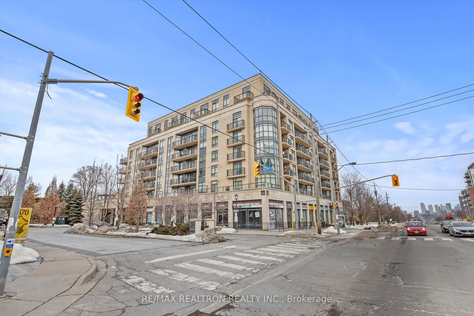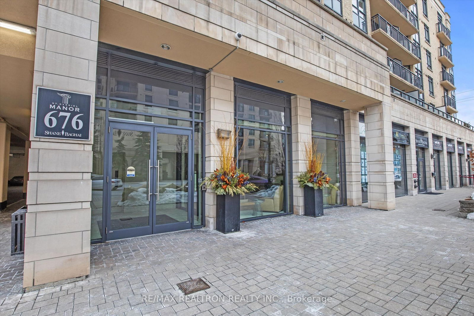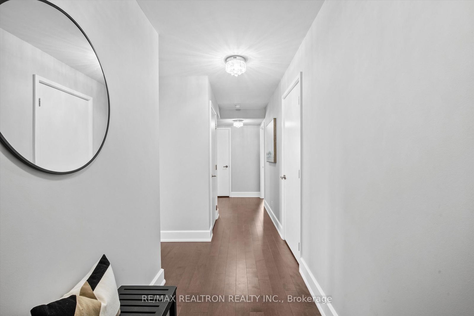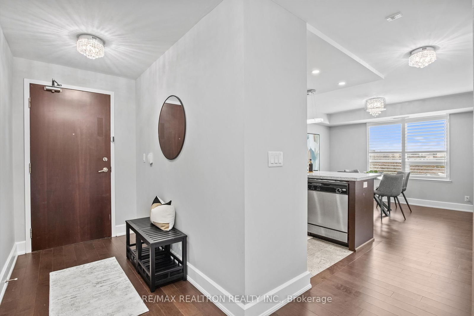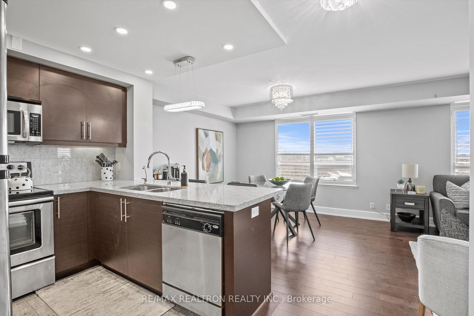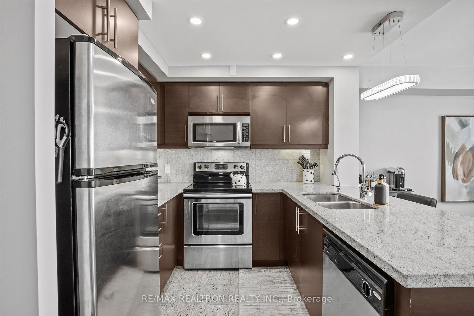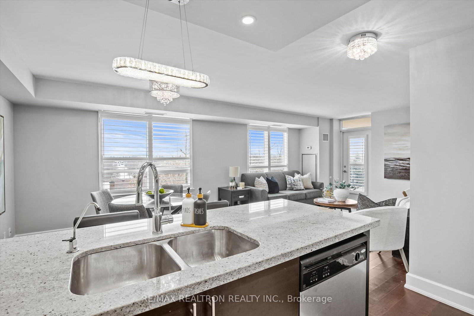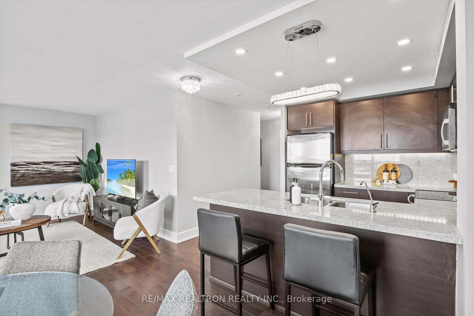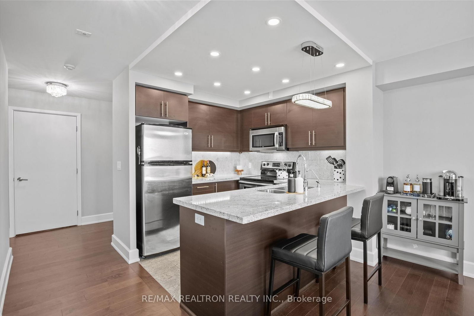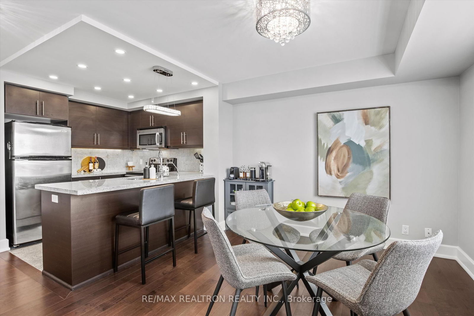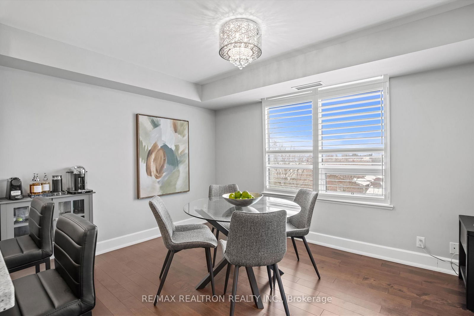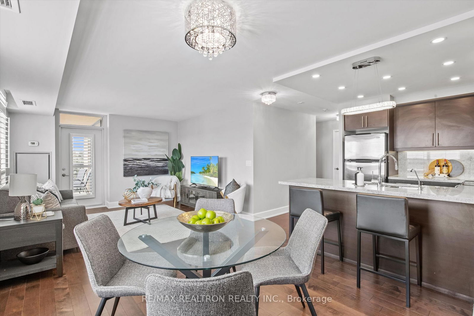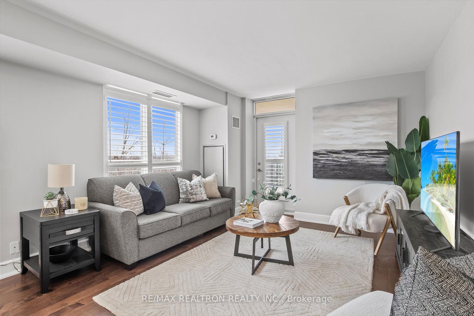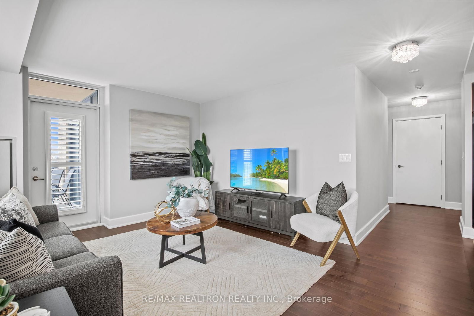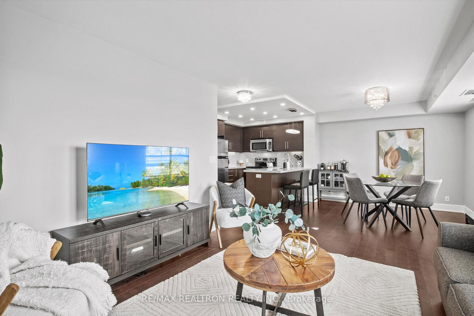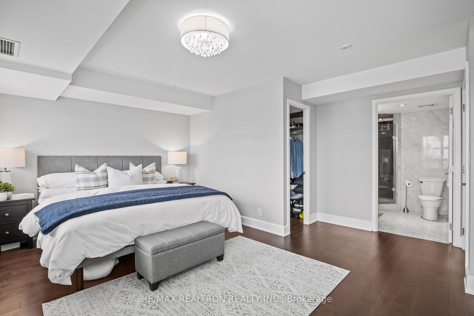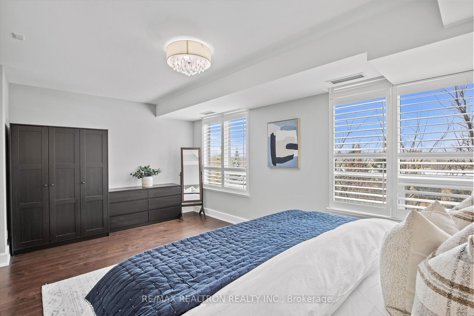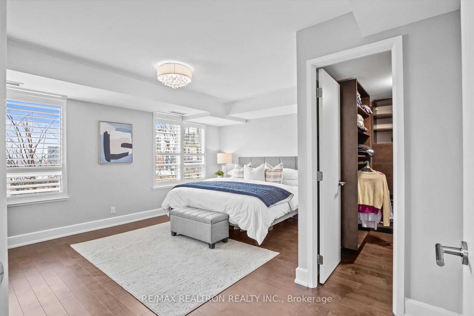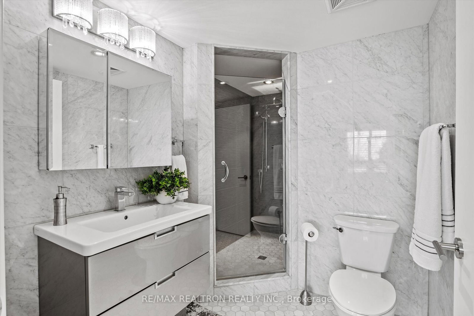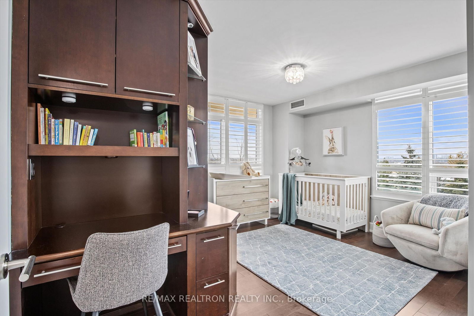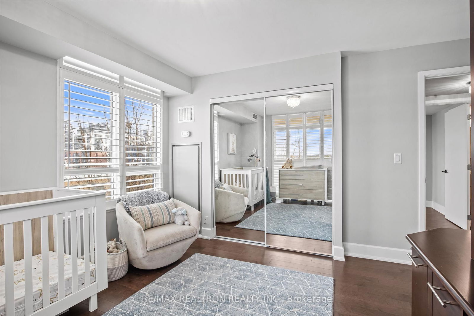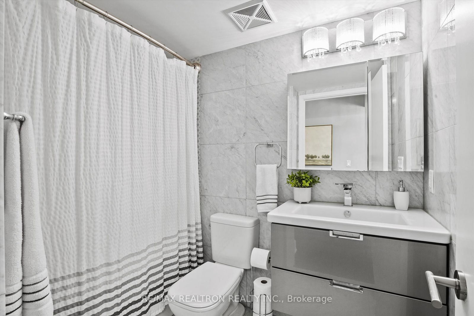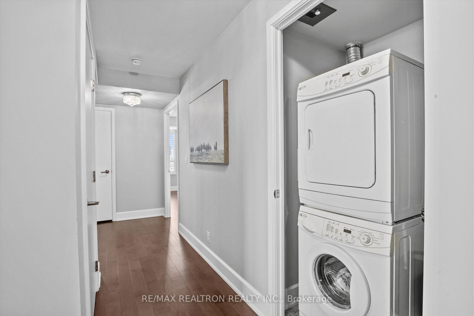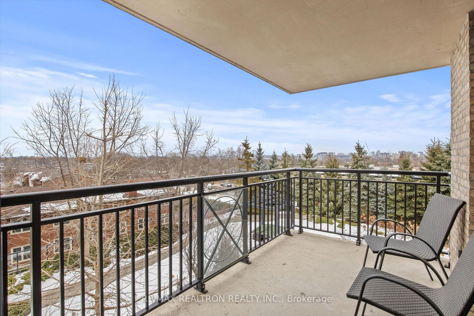414 - 676 Sheppard Ave E
Listing History
Details
Property Type:
Condo
Maintenance Fees:
$1,127/mth
Taxes:
$4,225 (2024)
Cost Per Sqft:
$695/sqft
Outdoor Space:
Balcony
Locker:
Owned
Exposure:
North East
Possession Date:
May 30, 2025
Laundry:
Main
Amenities
About this Listing
Embrace a lifestyle of convenience and sophistication in this renowned Shane Baghi boutique condo building, located in the vibrant Bayview Village neighbourhood! This desirable corner-unit is abundant in natural light, with both northern and eastern exposures, and at approximately 1150 sq ft, it has the additional benefit of being one of the largest units in the building. Optimally designed to maximize livability, the split layout creates distinct living spaces for everyday dining and entertaining and for sleeping/studying. Separate from the living spaces, each of the 2 bedrooms is incredibly spacious. The primary bedroom boasts a walk-in closet and well-appointed 4-piece ensuite bathroom, while the secondary bedroom features an elegant custom built-in entertainment/storage unit and desk. Open concept kitchen and dining, combined with large family room enhance this unit's incredibly inviting appeal. A large balcony overlooking a beautiful courtyard and lush greenery make for a tranquil escape from the day-to-day, and further enhance the feeling of serenity permeating this home. With close proximity to Highway 401, Bayview Village Shopping Centre, groceries, restaurants, subway station, YMCA, and to parks, this is a home in perfect harmony with the best of everything you desire! The accompanying parking spot and large locker are the cherry on top.
ExtrasAll window coverings and electric light fixtures, washer/dryer, stainless steel appliances, custom built-in unit in 2nd bedroom/office, built-in closet organizers.
re/max realtron realty inc.MLS® #C11999224
Fees & Utilities
Maintenance Fees
Utility Type
Air Conditioning
Heat Source
Heating
Room Dimensions
Kitchen
Granite Counter, O/Looks Dining, Breakfast Bar
Dining
hardwood floor, Window, Open Concept
Family
Walkout To Balcony, hardwood floor, O/Looks Dining
Primary
Built-in Desk, Double Closet, hardwood floor
2nd Bedroom
Built-in Desk, Double Closet, Window
Similar Listings
Explore Bayview Village
Commute Calculator
Mortgage Calculator
Demographics
Based on the dissemination area as defined by Statistics Canada. A dissemination area contains, on average, approximately 200 – 400 households.
Building Trends At St Gabriel Manor Condos
Days on Strata
List vs Selling Price
Or in other words, the
Offer Competition
Turnover of Units
Property Value
Price Ranking
Sold Units
Rented Units
Best Value Rank
Appreciation Rank
Rental Yield
High Demand
Market Insights
Transaction Insights at St Gabriel Manor Condos
| 1 Bed | 1 Bed + Den | 2 Bed | 2 Bed + Den | |
|---|---|---|---|---|
| Price Range | No Data | $549,000 | $832,000 | No Data |
| Avg. Cost Per Sqft | No Data | $712 | $830 | No Data |
| Price Range | No Data | $2,550 - $2,850 | $3,100 - $3,300 | $3,200 |
| Avg. Wait for Unit Availability | 1262 Days | 95 Days | 149 Days | 285 Days |
| Avg. Wait for Unit Availability | 461 Days | 51 Days | 100 Days | 263 Days |
| Ratio of Units in Building | 3% | 53% | 27% | 19% |
Market Inventory
Total number of units listed and sold in Bayview Village
