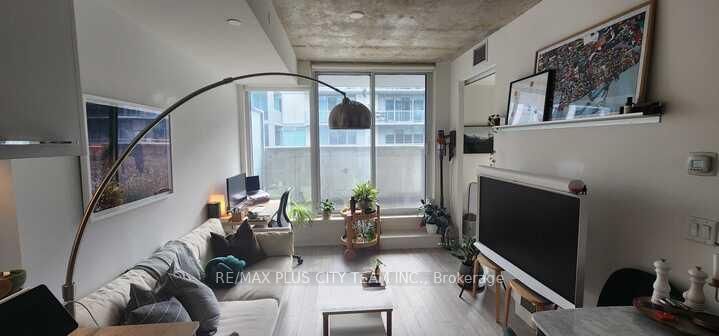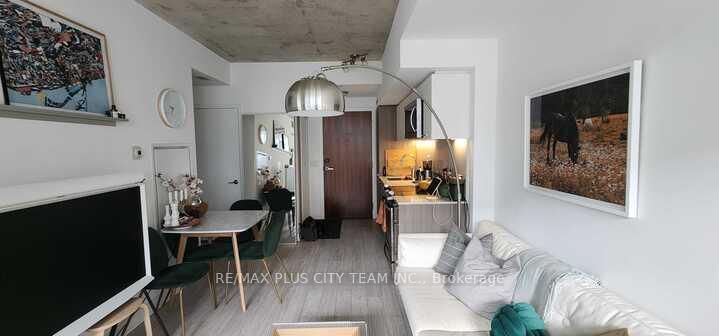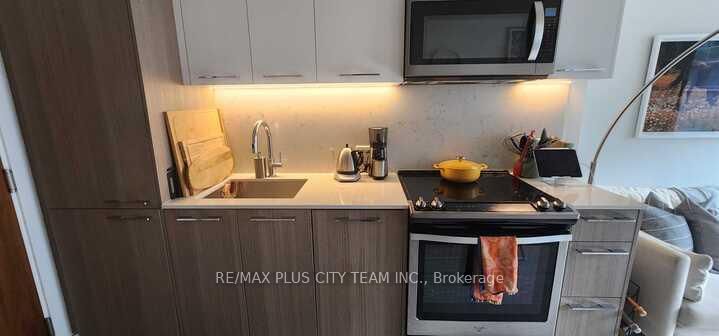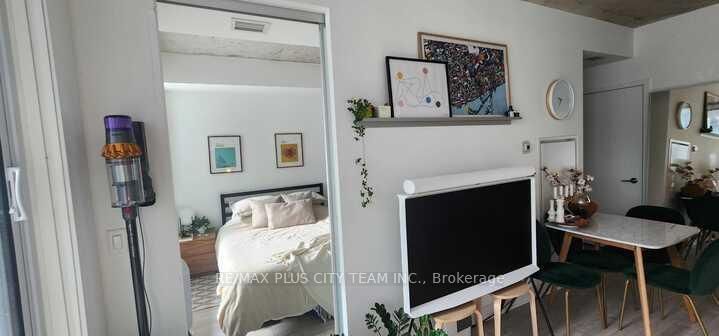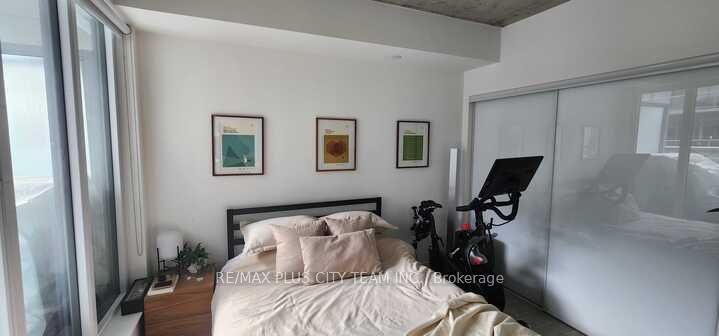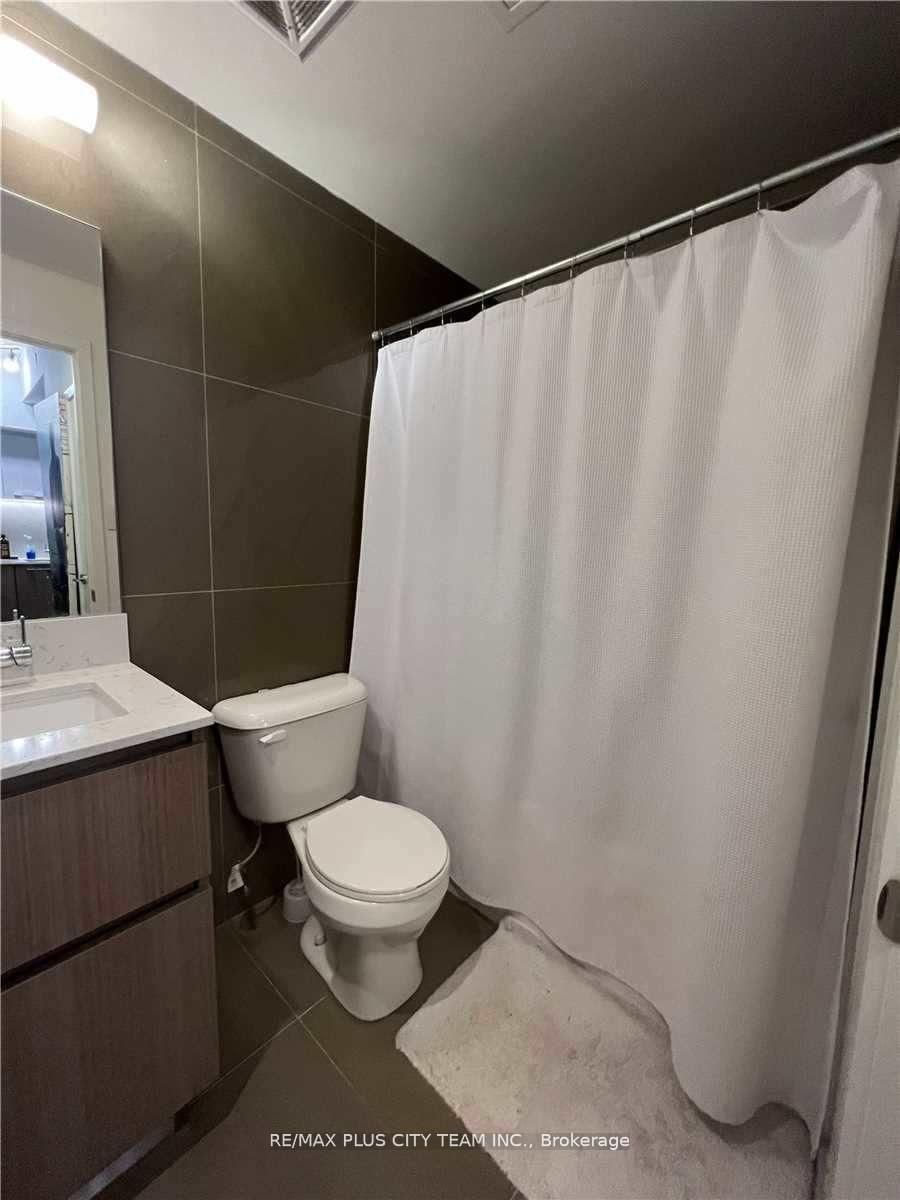810 - 30 Baseball Pl
Listing History
Unit Highlights
Ownership Type:
Condominium
Property Type:
Soft Loft
Possession Date:
April 15, 2025
Lease Term:
1 Year
Utilities Included:
No
Outdoor Space:
Balcony
Furnished:
No
Exposure:
South
Locker:
None
Amenities
About this Listing
This spacious 1-bedroom, 1-bathroom condo features a bright open-concept living and dining area, complemented by a modern kitchen with integrated appliances and a stainless steel stovetop oven. The high exposed concrete ceilings add a stylish, industrial-chic touch. Enjoy top-tier building amenities, including a concierge, rooftop pool and sun deck, interior lounge, fitness center, and party room. Located in the heart of Riverside/Leslieville, this vibrant neighborhood offers trendy shops, restaurants, and cafes just steps away. With easy access to the DVP and a quick streetcar ride into downtown, commuting is effortless. Boasting an impressive 95 Walk Score, this unit is the perfect blend of modern convenience and urban living!
ExtrasFridge, Dishwasher, Stove, Ensuite Washer, And Dryer.
re/max plus city team inc.MLS® #E12032920
Fees & Utilities
Utilities Included
Utility Type
Air Conditioning
Heat Source
Heating
Room Dimensions
Living
Laminate, Combined with Dining, Walkout To Balcony
Dining
Laminate, Combined with Living, Walkout To Balcony
Kitchen
Combined with Dining, Modern Kitchen, Built-in Appliances
Primary
Large Closet, Large Window, Sliding Doors
Similar Listings
Explore Leslieville | South Riverdale
Commute Calculator
Demographics
Based on the dissemination area as defined by Statistics Canada. A dissemination area contains, on average, approximately 200 – 400 households.
Building Trends At Riverside Square Condos
Days on Strata
List vs Selling Price
Offer Competition
Turnover of Units
Property Value
Price Ranking
Sold Units
Rented Units
Best Value Rank
Appreciation Rank
Rental Yield
High Demand
Market Insights
Transaction Insights at Riverside Square Condos
| Studio | 1 Bed | 1 Bed + Den | 2 Bed | 2 Bed + Den | 3 Bed | 3 Bed + Den | |
|---|---|---|---|---|---|---|---|
| Price Range | $408,000 | $480,000 - $665,000 | $532,500 - $620,000 | $567,000 - $970,000 | $842,000 | $518,000 - $957,500 | No Data |
| Avg. Cost Per Sqft | $1,110 | $1,015 | $992 | $1,030 | $1,211 | $660 | No Data |
| Price Range | $1,850 - $1,900 | $2,095 - $2,550 | $2,100 - $2,475 | $1,575 - $3,450 | $2,700 - $3,450 | $3,600 - $4,250 | $5,100 |
| Avg. Wait for Unit Availability | No Data | 27 Days | 62 Days | 25 Days | 120 Days | 156 Days | No Data |
| Avg. Wait for Unit Availability | 75 Days | 7 Days | 17 Days | 6 Days | 55 Days | 134 Days | 502 Days |
| Ratio of Units in Building | 2% | 34% | 15% | 42% | 5% | 3% | 1% |
Market Inventory
Total number of units listed and leased in Leslieville | South Riverdale
