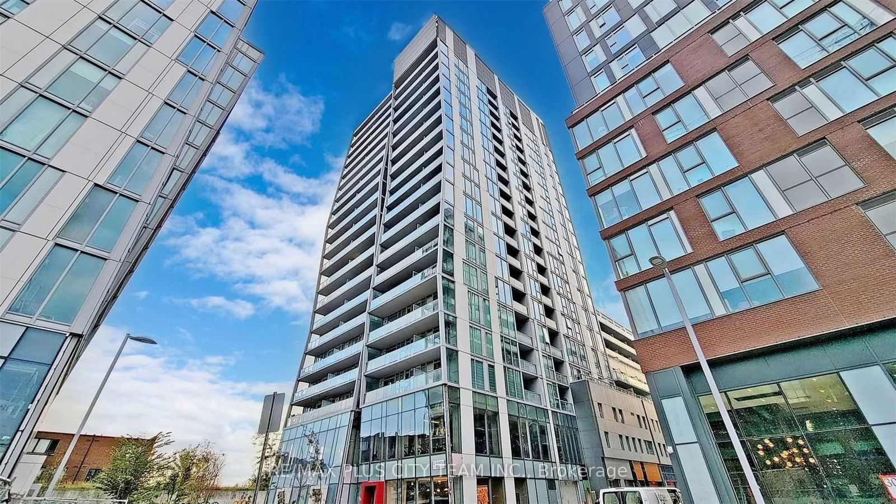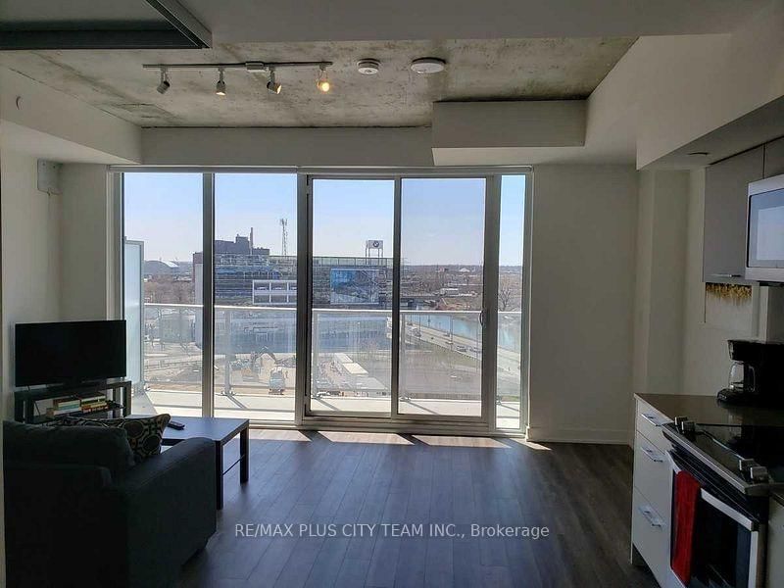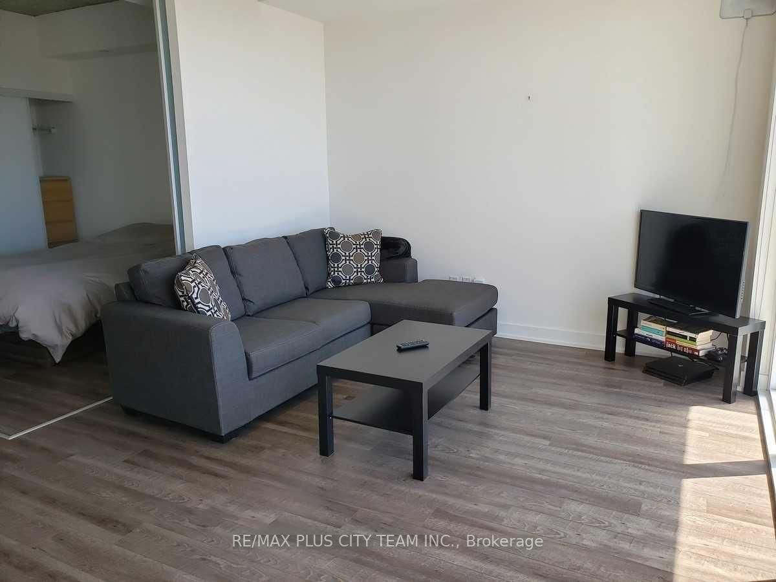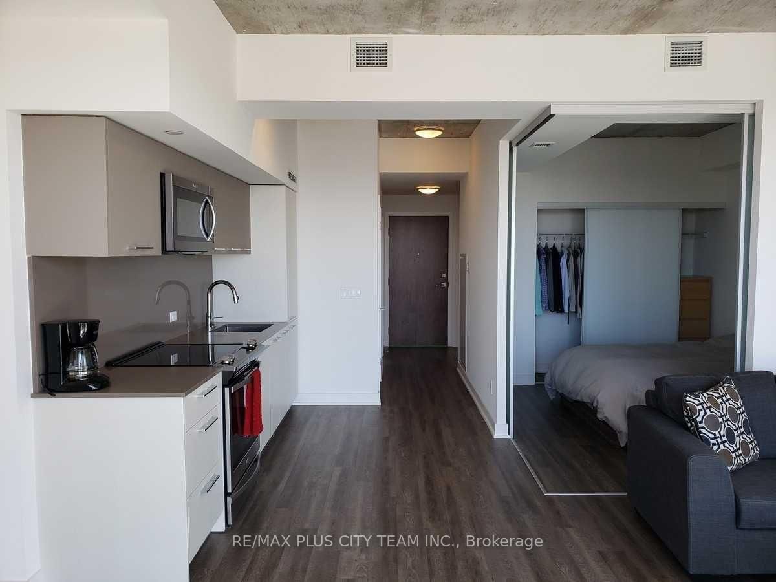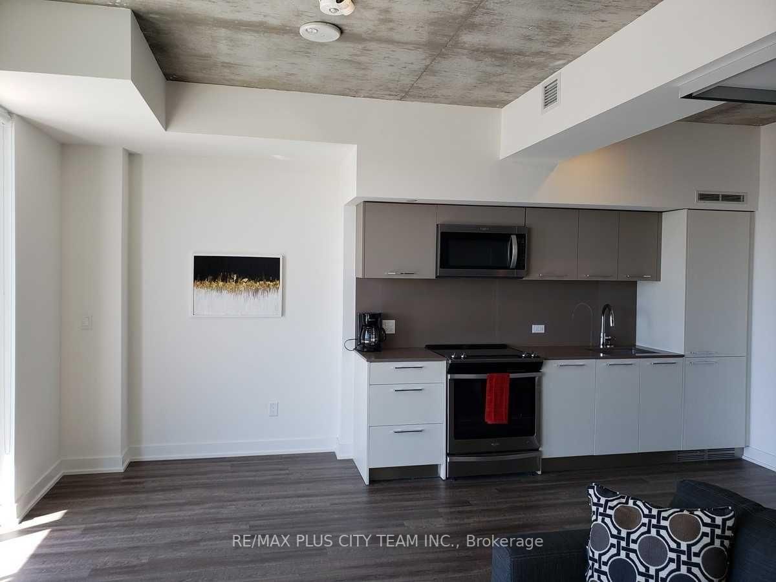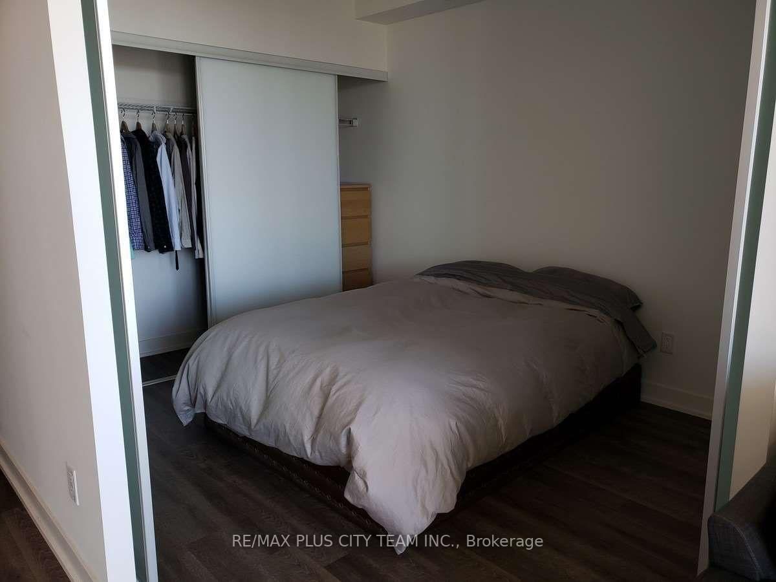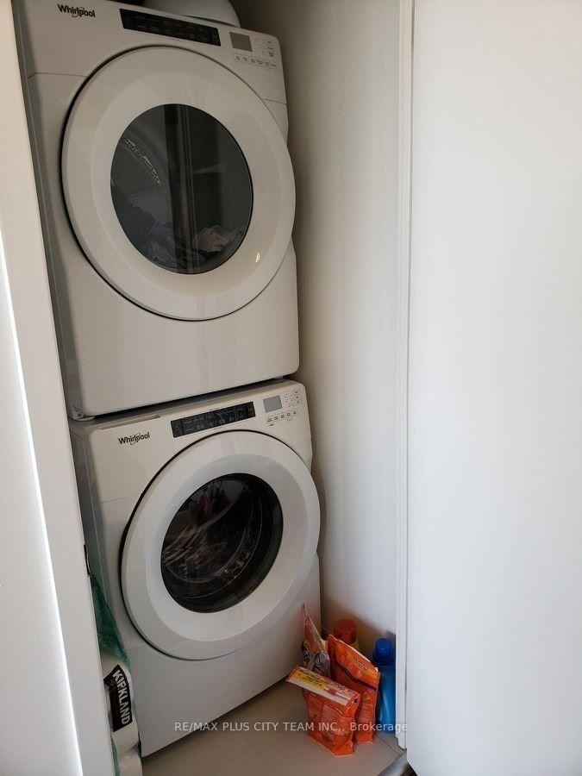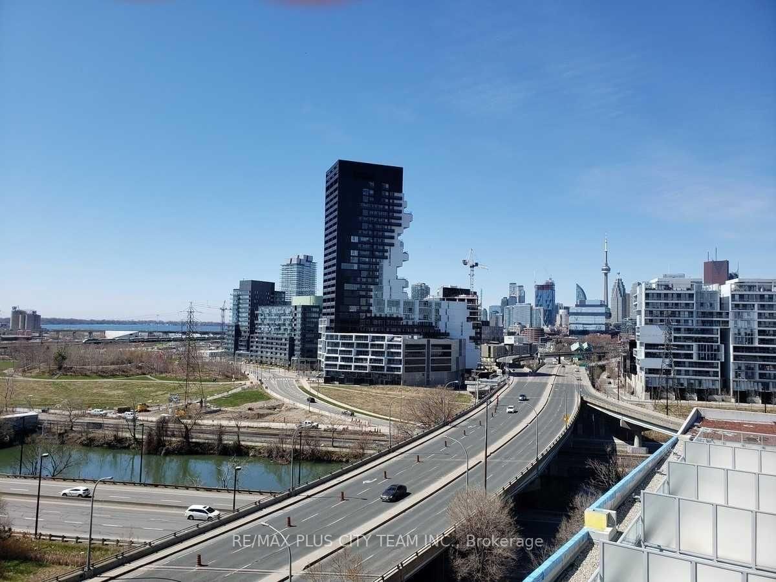810 - 15 Baseball Pl
Listing History
Unit Highlights
Ownership Type:
Condominium
Property Type:
Soft Loft
Possession Date:
May 1, 2025
Lease Term:
1 Year
Utilities Included:
No
Outdoor Space:
Balcony
Furnished:
No
Exposure:
South
Locker:
Owned
Amenities
About this Listing
This fabulous 1-bedroom + den unit is located in Riverside Square and offers breathtaking unobstructed south-facing views of the city and Lake Ontario. This unit is designed for contemporary living, featuring floor-to-ceiling windows, a modern kitchen with stainless steel appliances, quartz countertops, and a matching backsplash. The versatile den is ideal for a home office, and the walkout balcony provides the perfect spot to relax and take in the view. Building amenities include a rooftop pool and sun deck, interior lounge, fitness center, party room, and 24-hour concierge service. With easy access to the DVP & QEW and the TTC steps away, you're conveniently connected to the entire city. Just minutes from parks, schools, shops, restaurants, and Lake Ontario, this unit offers the best of urban living.
ExtrasFridge, Stove, Dishwasher, Microwave/Venthood. Stacked Washer & Dryer, All Light Fixtures, And Window Blinds. One Locker.
re/max plus city team inc.MLS® #E11981147
Fees & Utilities
Utilities Included
Utility Type
Air Conditioning
Heat Source
Heating
Room Dimensions
Living
Open Concept, Walkout To Balcony, Laminate
Dining
Combined with Living, Open Concept, Laminate
Kitchen
Modern Kitchen, Stainless Steel Appliances, Open Concept
Den
Separate Room, Laminate
Primary
Large Closet, Sliding Doors, Laminate
Similar Listings
Explore Leslieville | South Riverdale
Commute Calculator
Demographics
Based on the dissemination area as defined by Statistics Canada. A dissemination area contains, on average, approximately 200 – 400 households.
Building Trends At Riverside Square Condos
Days on Strata
List vs Selling Price
Offer Competition
Turnover of Units
Property Value
Price Ranking
Sold Units
Rented Units
Best Value Rank
Appreciation Rank
Rental Yield
High Demand
Market Insights
Transaction Insights at Riverside Square Condos
| Studio | 1 Bed | 1 Bed + Den | 2 Bed | 2 Bed + Den | 3 Bed | 3 Bed + Den | |
|---|---|---|---|---|---|---|---|
| Price Range | $408,000 | $480,000 - $665,000 | $532,500 - $620,000 | $567,000 - $970,000 | $842,000 | $518,000 - $957,500 | No Data |
| Avg. Cost Per Sqft | $1,110 | $1,015 | $992 | $1,030 | $1,211 | $660 | No Data |
| Price Range | $1,850 - $1,900 | $2,095 - $2,550 | $2,100 - $2,475 | $1,575 - $3,450 | $2,700 - $3,450 | $3,600 - $4,250 | $5,100 |
| Avg. Wait for Unit Availability | No Data | 27 Days | 62 Days | 25 Days | 120 Days | 156 Days | No Data |
| Avg. Wait for Unit Availability | 75 Days | 7 Days | 17 Days | 6 Days | 55 Days | 134 Days | 502 Days |
| Ratio of Units in Building | 2% | 34% | 15% | 42% | 5% | 3% | 1% |
Market Inventory
Total number of units listed and leased in Leslieville | South Riverdale
