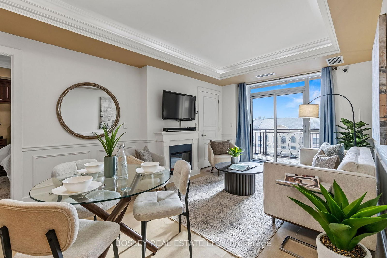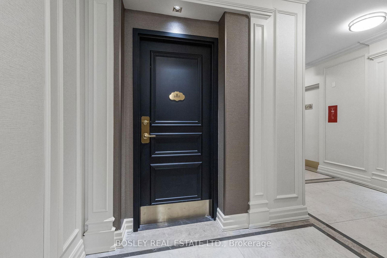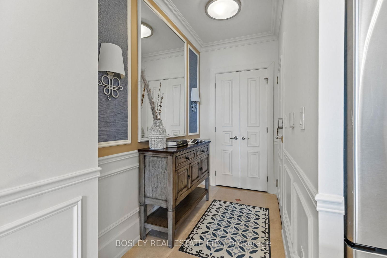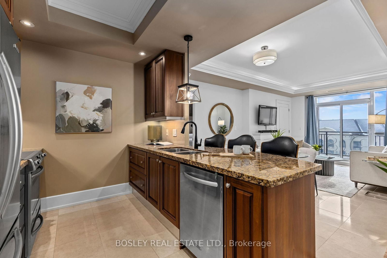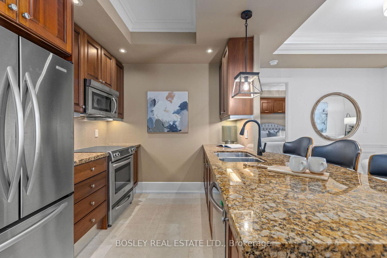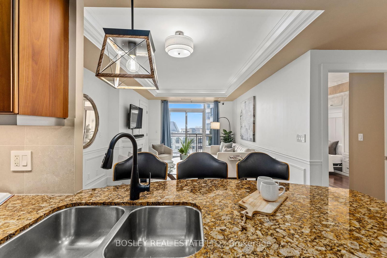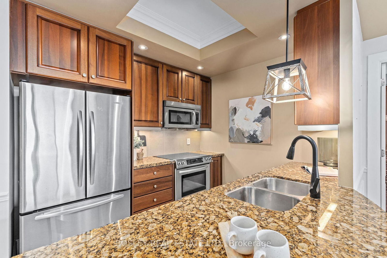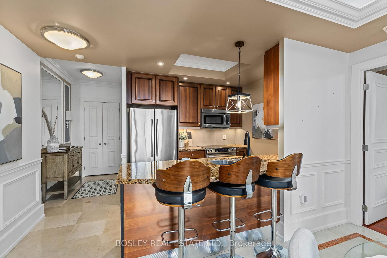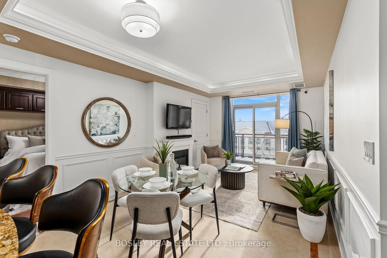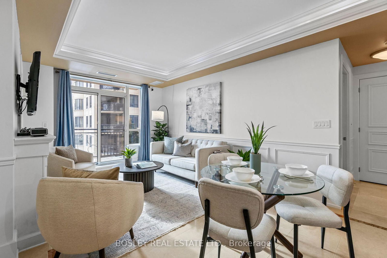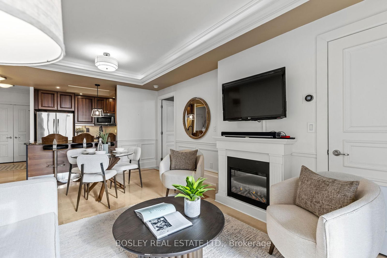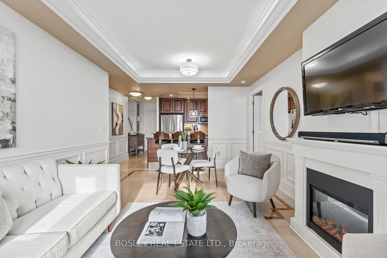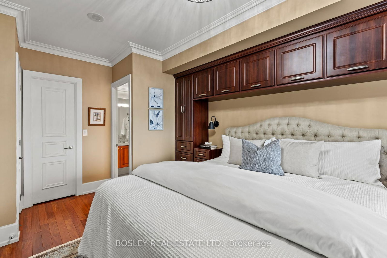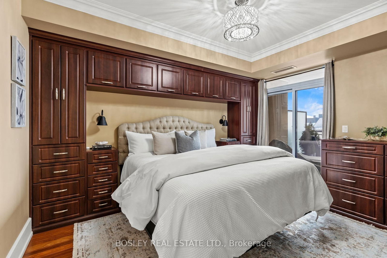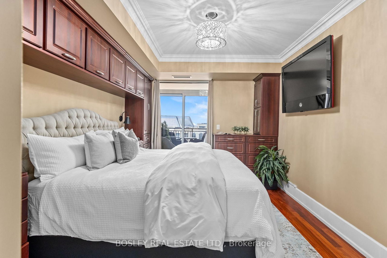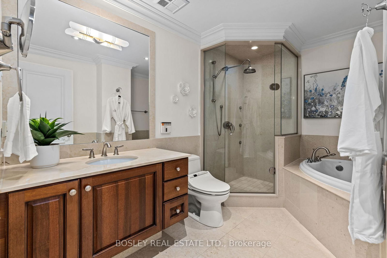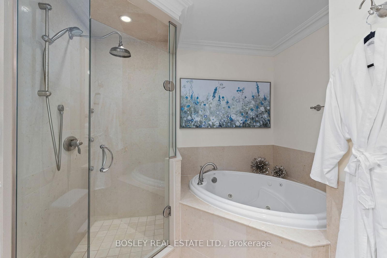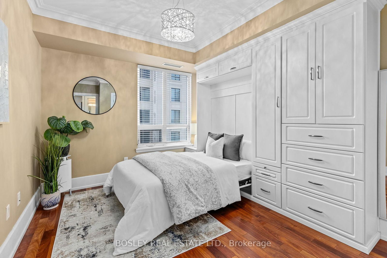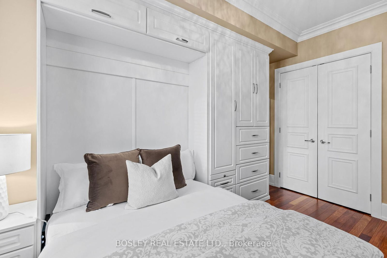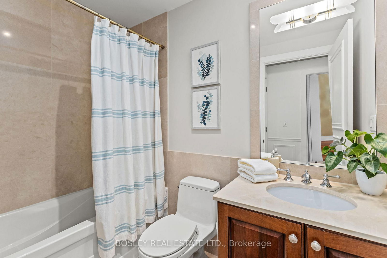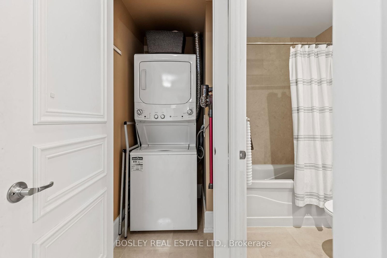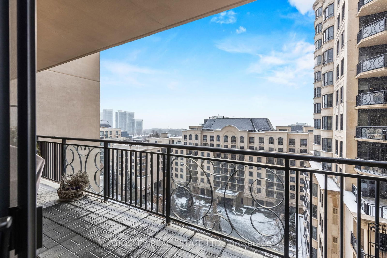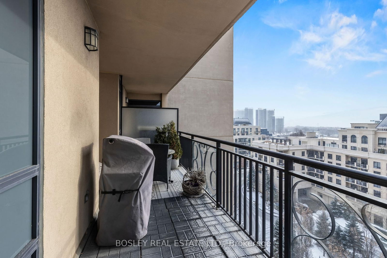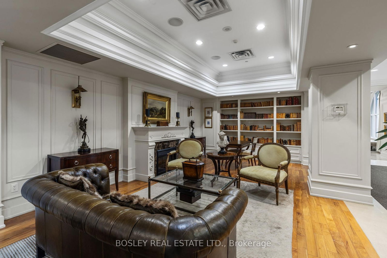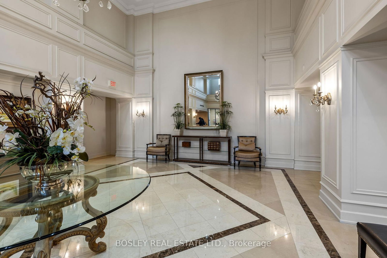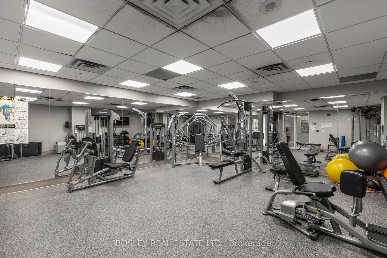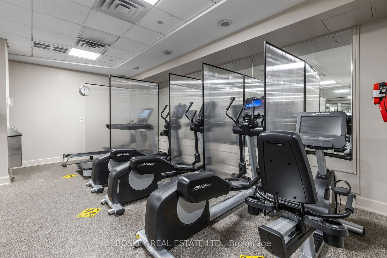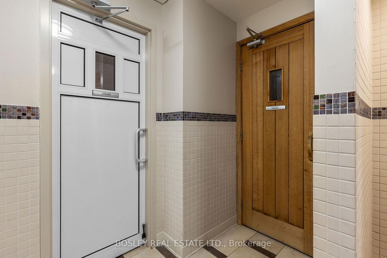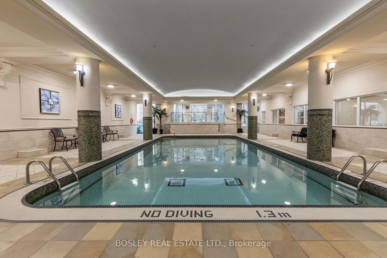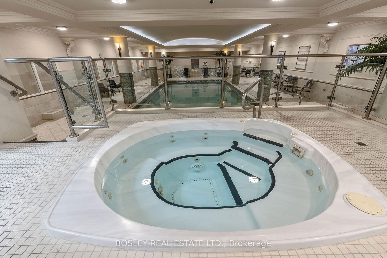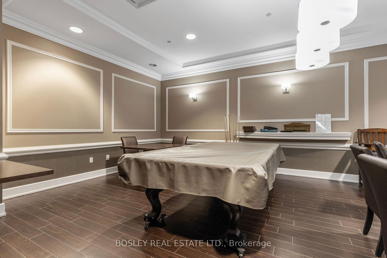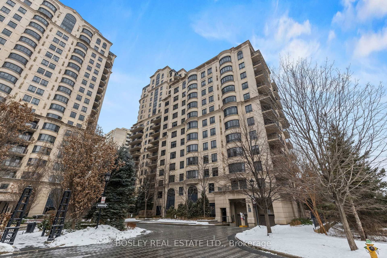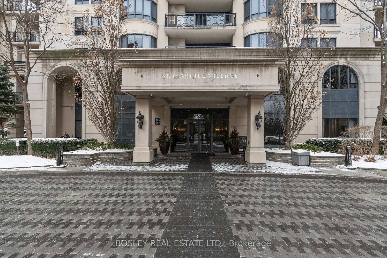1003C - 662 Sheppard Ave E
Listing History
Details
Property Type:
Condo
Maintenance Fees:
$1,295/mth
Taxes:
$3,977 (2024)
Cost Per Sqft:
$920/sqft
Outdoor Space:
Terrace
Locker:
Owned
Exposure:
South
Possession Date:
30/60 Flexible
Amenities
About this Listing
Elegant condo-refined living with exceptional amenities. Welcome to this beautifully designed condominium. This spacious, sun-filled south-facing unit combines timeless style with high-quality finishes and a layout that offers both comfort and practicality. The home features crown molding, wainscoting, and a coffered ceiling with custom lighting for a touch of sophistication. An electric fireplace in the living room adds warmth and charm, while hardwood floors and tiled floors provide a classic look throughout. The open-concept kitchen flows seamlessly into the living room and large terrace with a gas BBQ hookup, perfect for enjoying outdoor living and entertaining. A well planned split-bedroom layout ensures privacy and convenience. Both bedrooms include custom built-ins, with the second bedroom featuring a versatile murphy bed ideal for guests or a home office. Even the solid wood doors reflect the thoughtful craftsmanship and attention to detail. Storage is plentiful, with ample closets and built-in shelving providing generous space for all your belongings. The building itself offers a welcoming community with numerous activities, including mahjong, aqua- fit, and bridge. For added convenience, valet parking is included. This prime location places you steps from Bayview Village Mall, public transit, and Highway 401, offering easy access to shopping, dining, and transportation. Don't miss this unique opportunity to enjoy refined living in a vibrant community. **EXTRAS** Excellent location, close to transit, community centre, shopping, Bayview Village Mall and Highway 401
ExtrasAll existing appliances: stainless steel fridge, stove, built in microwave with hood vent, built in dishwasher, washer and dryer. All existing window coverings and electrical light fixtures, bbq.
bosley real estate ltd.MLS® #C12019205
Fees & Utilities
Maintenance Fees
Utility Type
Air Conditioning
Heat Source
Heating
Room Dimensions
Foyer
Tile Floor, Double Closet
Kitchen
Granite Counter, Coffered Ceiling, Tile Floor
Dining
Combined with Living, Tile Floor
Living
Combined with Dining, Walkout To Terrace, Fireplace
Primary
Walk-in Closet, hardwood floor
2nd Bedroom
Murphy Bed, hardwood floor
Similar Listings
Explore Bayview Village
Commute Calculator
Mortgage Calculator
Demographics
Based on the dissemination area as defined by Statistics Canada. A dissemination area contains, on average, approximately 200 – 400 households.
Building Trends At St Gabriel Village Condos
Days on Strata
List vs Selling Price
Offer Competition
Turnover of Units
Property Value
Price Ranking
Sold Units
Rented Units
Best Value Rank
Appreciation Rank
Rental Yield
High Demand
Market Insights
Transaction Insights at St Gabriel Village Condos
| 1 Bed + Den | 2 Bed | 2 Bed + Den | 3 Bed | 3 Bed + Den | |
|---|---|---|---|---|---|
| Price Range | No Data | $945,000 - $1,351,000 | $1,170,000 - $1,350,000 | No Data | No Data |
| Avg. Cost Per Sqft | No Data | $875 | $883 | No Data | No Data |
| Price Range | No Data | $3,950 - $3,980 | $5,500 - $7,950 | No Data | No Data |
| Avg. Wait for Unit Availability | No Data | 57 Days | 149 Days | No Data | No Data |
| Avg. Wait for Unit Availability | No Data | 88 Days | 291 Days | No Data | 801 Days |
| Ratio of Units in Building | 1% | 62% | 34% | 2% | 3% |
Market Inventory
Total number of units listed and sold in Bayview Village
