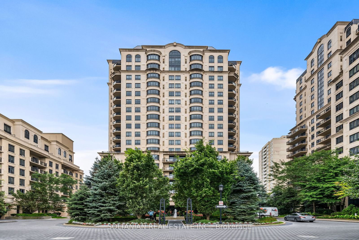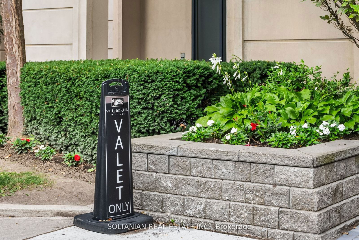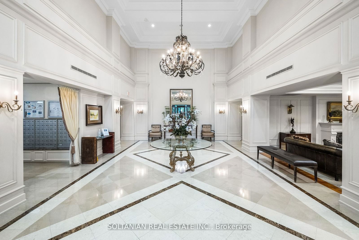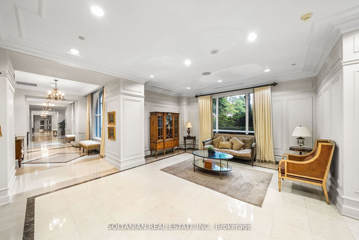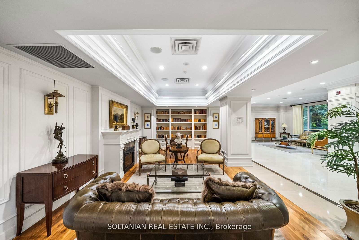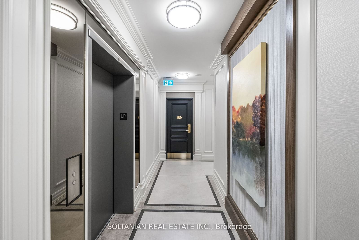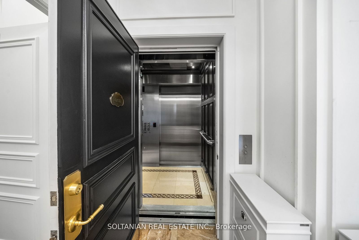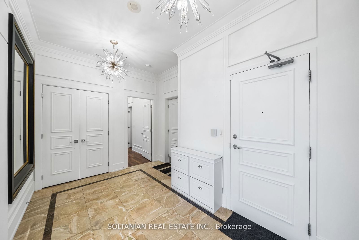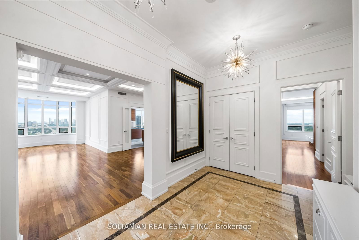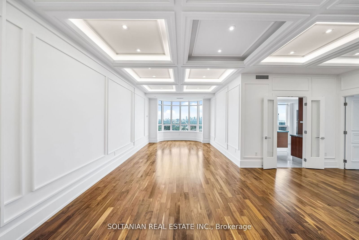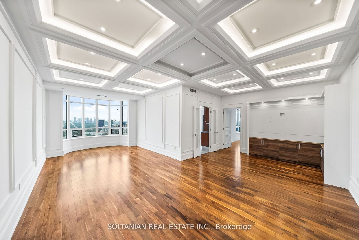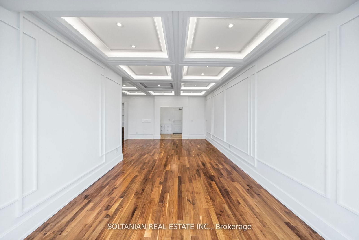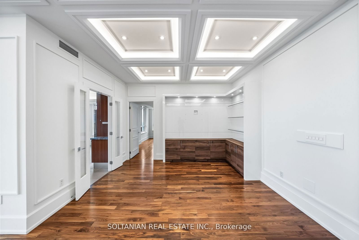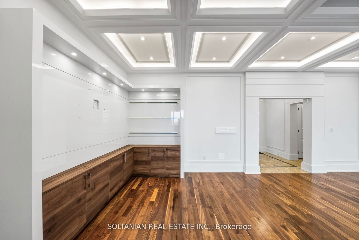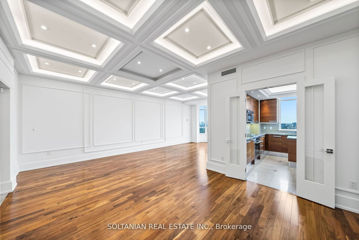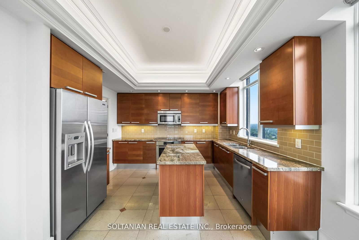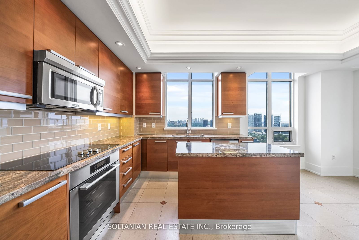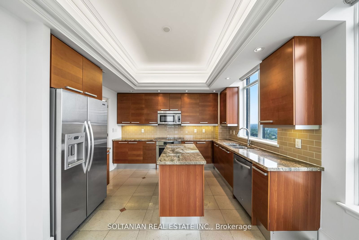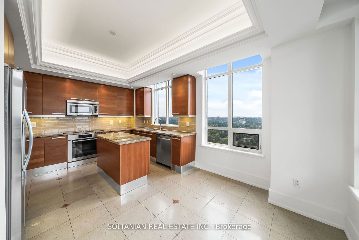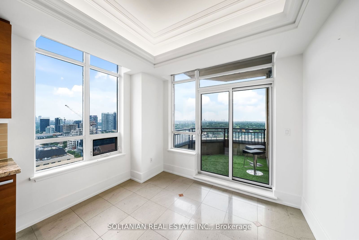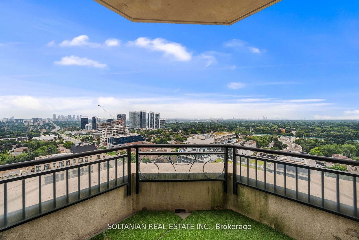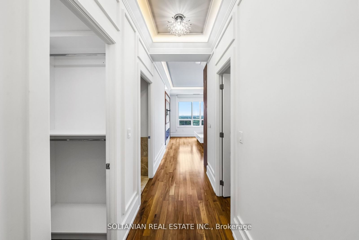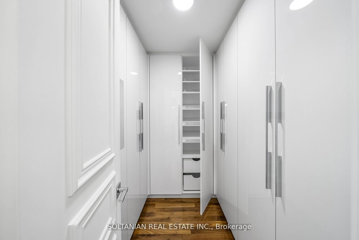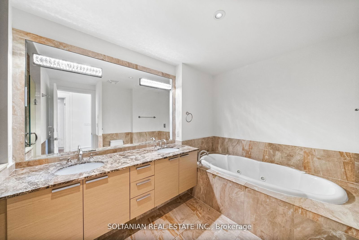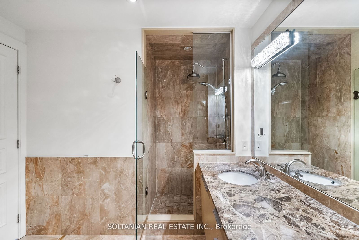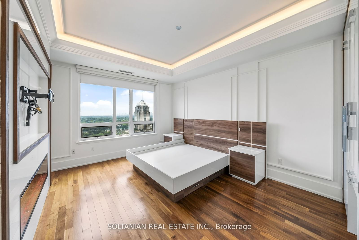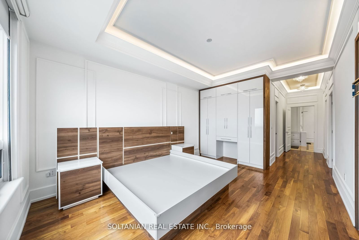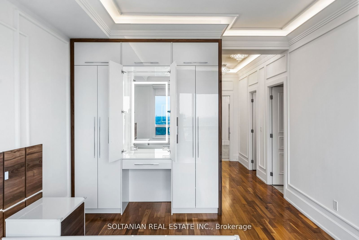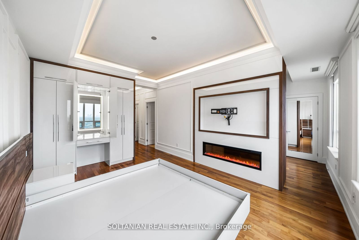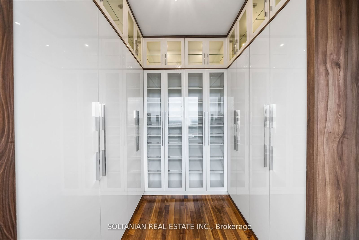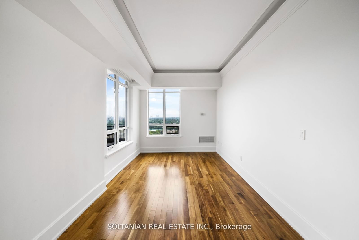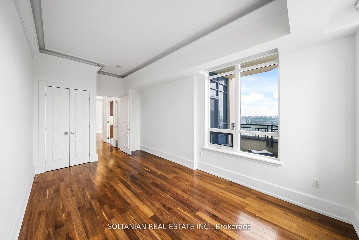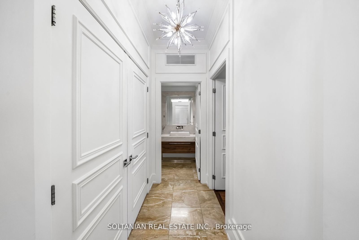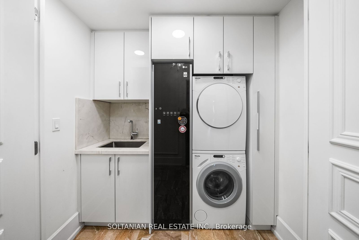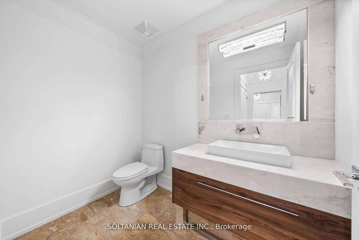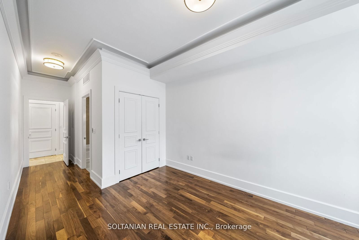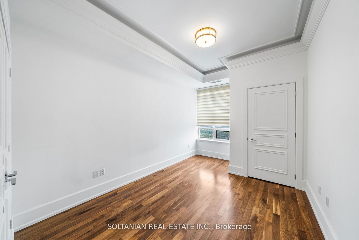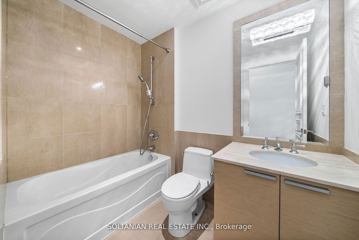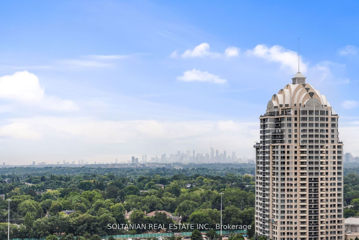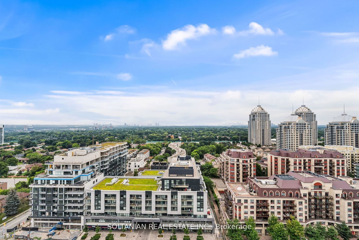Lph3 - 660 Sheppard Ave E
Listing History
Details
Property Type:
Condo
Maintenance Fees:
$2,732/mth
Taxes:
$11,300 (2024)
Cost Per Sqft:
$1,108/sqft
Outdoor Space:
Balcony
Locker:
Owned
Exposure:
South East
Possession Date:
To Be Determined
Laundry:
Ensuite
Amenities
About this Listing
Welcome to this stunning and rarely offered luxury penthouse in a prestigious building. Spanning 2,165 square feet, this exceptional residence features 2 bedrooms, 3 bathrooms, a family room, and a den. Enjoy breathtaking southeast views, including the iconic CN Tower, from this coveted corner suite. Experience the epitome of elegance with direct elevator access, soaring 10-foot ceilings, custom built-ins, and exquisite custom closets in the master suite. The gourmet kitchen is complemented by motorized window coverings, custom wall panels, and wall units all of which contribute to a sophisticated living experience. Building amenities include a 24-hour concierge, valet parking, an indoor pool, saunas, and a fully equipped gym. Located in a prime area, it's just a short walk to Bayview Village, the subway, and Highway 401. This penthouse uniquely combines luxury and convenience. **EXTRAS** Miele washer, dryer, large cooktop, Built In Miele oven, dishwasher, fridge/freezer, LG dry cleaning, Custom built mirror in foyer, semi-private elevator, high ceilings, side by side parking close to elevator!!
soltanian real estate inc.MLS® #C11924945
Fees & Utilities
Maintenance Fees
Utility Type
Air Conditioning
Heat Source
Heating
Room Dimensions
Living
Coffered Ceiling, Pot Lights, Moulded Ceiling
Dining
Combined with Living, Panelled, Coffered Ceiling
Family
Built-in Bookcase, Panelled, Coffered Ceiling
Kitchen
Built-in Appliances, Centre Island, Modern Kitchen
Bedroomeakfast
Marble Floor, South View, Walkout To Balcony
Bedroom
Built-in Bookcase, Fireplace, Walk-in Closet
2nd Bedroom
4 Piece Bath, Moulded Ceiling, Closet
Den
hardwood floor, South View, Closet
Foyer
Marble Floor, Elevator, Mirrored Walls
Similar Listings
Explore Bayview Village
Commute Calculator
Mortgage Calculator
Demographics
Based on the dissemination area as defined by Statistics Canada. A dissemination area contains, on average, approximately 200 – 400 households.
Building Trends At St Gabriel Village Condos
Days on Strata
List vs Selling Price
Offer Competition
Turnover of Units
Property Value
Price Ranking
Sold Units
Rented Units
Best Value Rank
Appreciation Rank
Rental Yield
High Demand
Market Insights
Transaction Insights at St Gabriel Village Condos
| 1 Bed + Den | 2 Bed | 2 Bed + Den | 3 Bed | 3 Bed + Den | |
|---|---|---|---|---|---|
| Price Range | No Data | $945,000 - $1,351,000 | $1,170,000 - $1,350,000 | No Data | No Data |
| Avg. Cost Per Sqft | No Data | $875 | $883 | No Data | No Data |
| Price Range | No Data | $3,950 - $3,980 | $5,500 - $7,950 | No Data | No Data |
| Avg. Wait for Unit Availability | No Data | 57 Days | 149 Days | No Data | No Data |
| Avg. Wait for Unit Availability | No Data | 88 Days | 291 Days | No Data | 801 Days |
| Ratio of Units in Building | 1% | 62% | 34% | 2% | 3% |
Market Inventory
Total number of units listed and sold in Bayview Village
