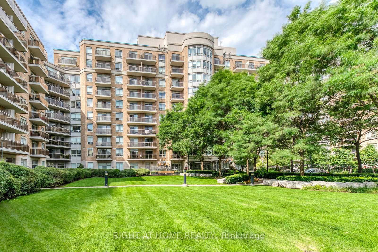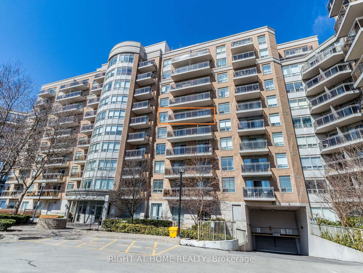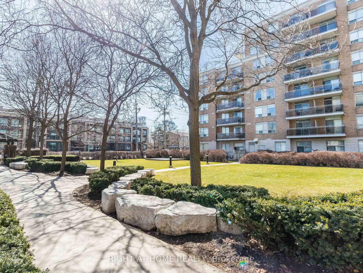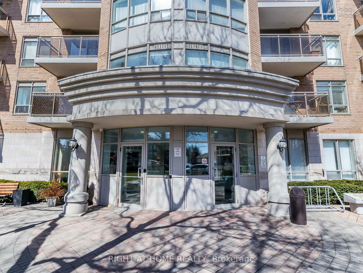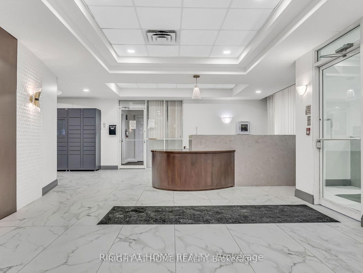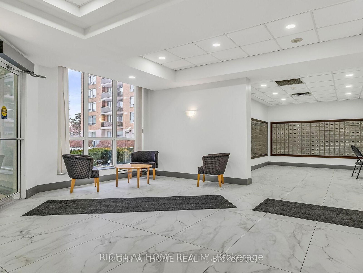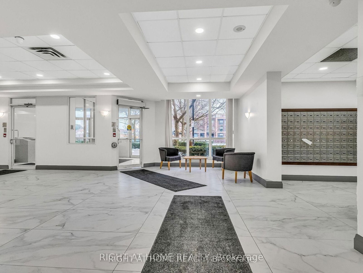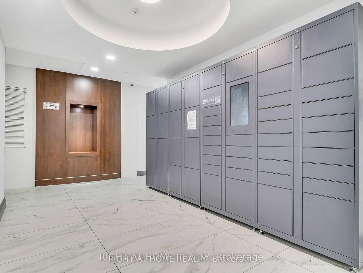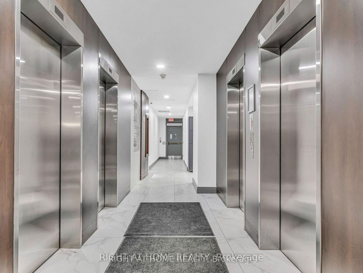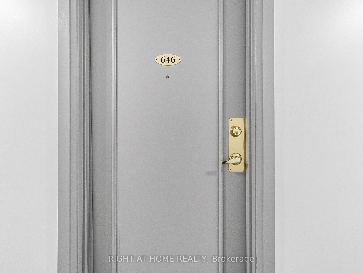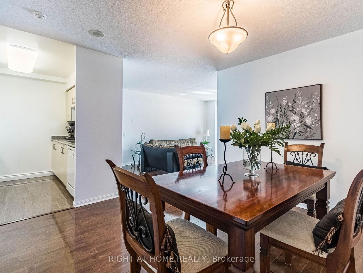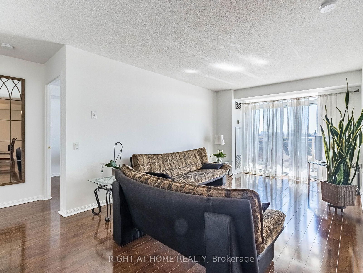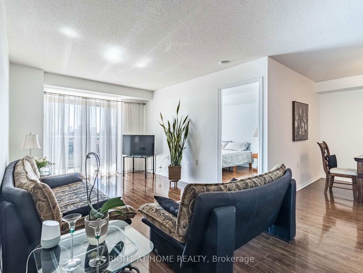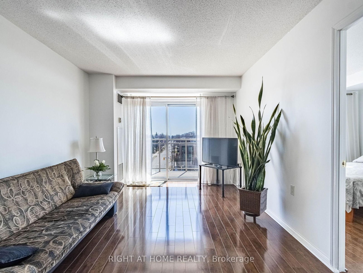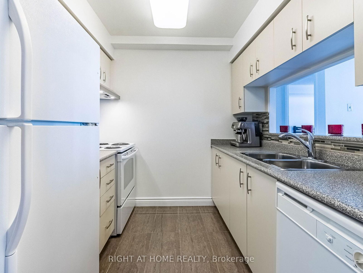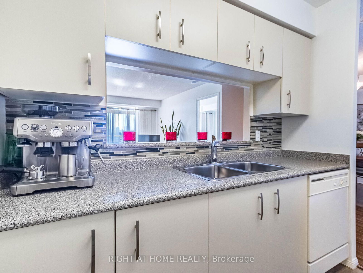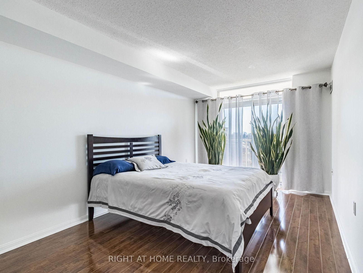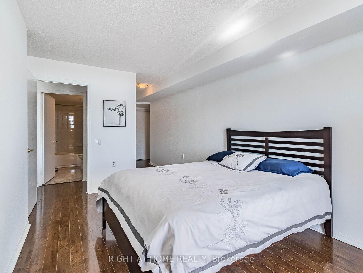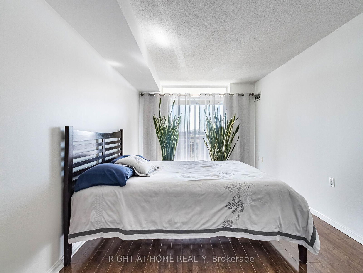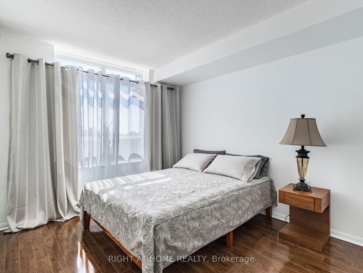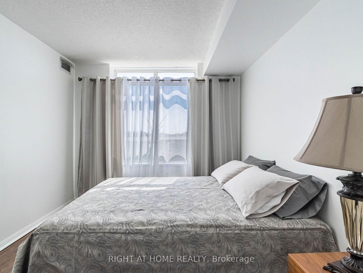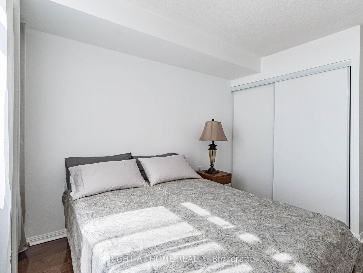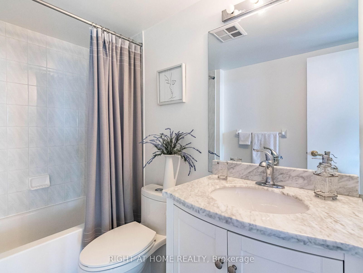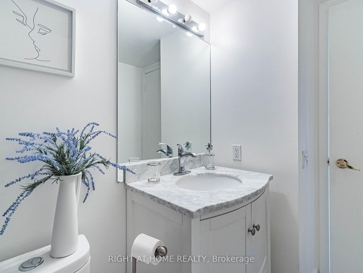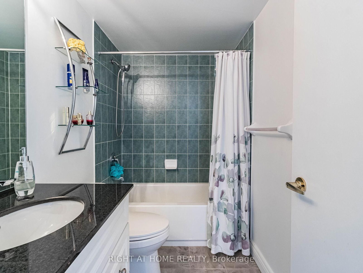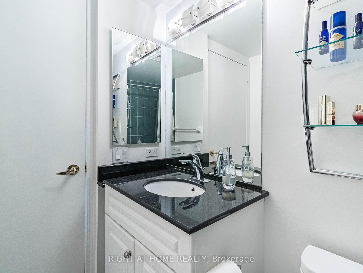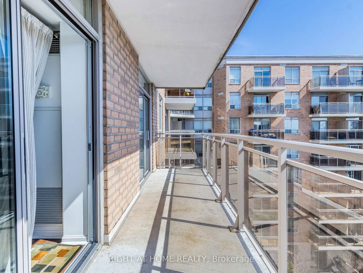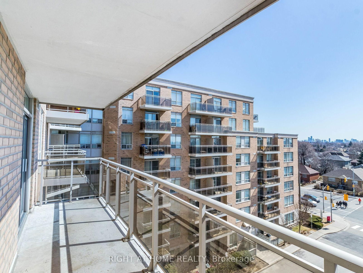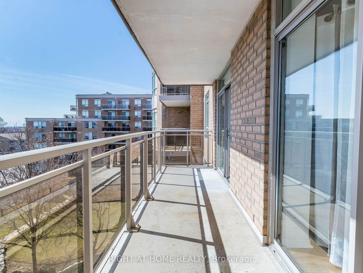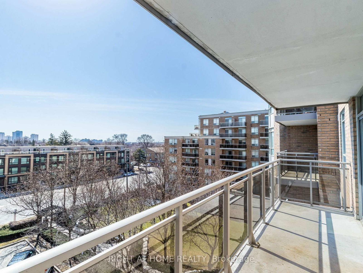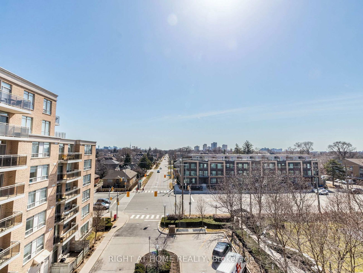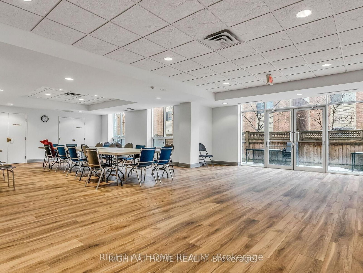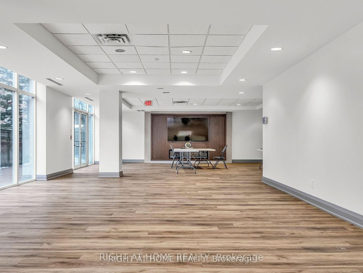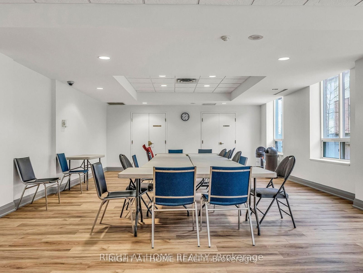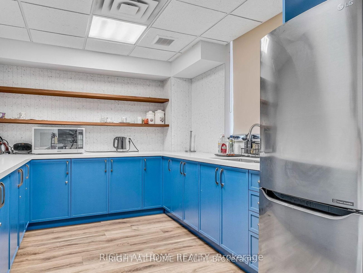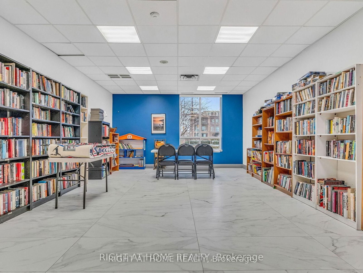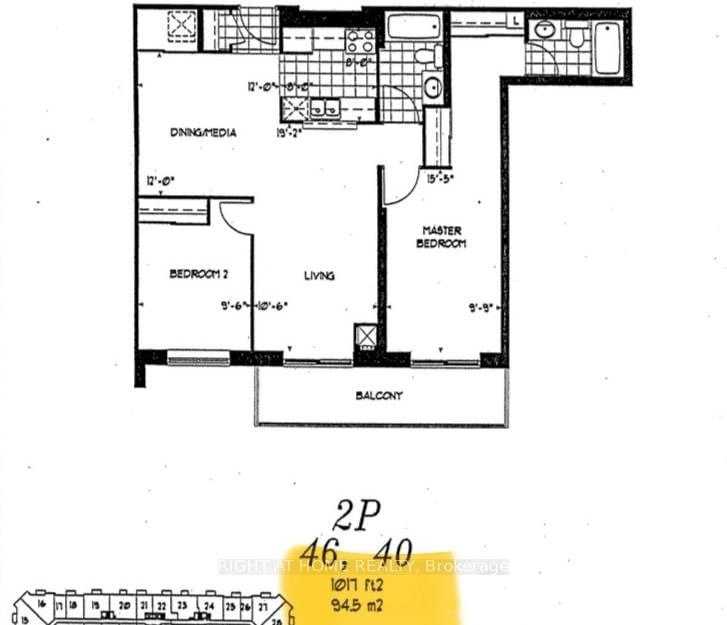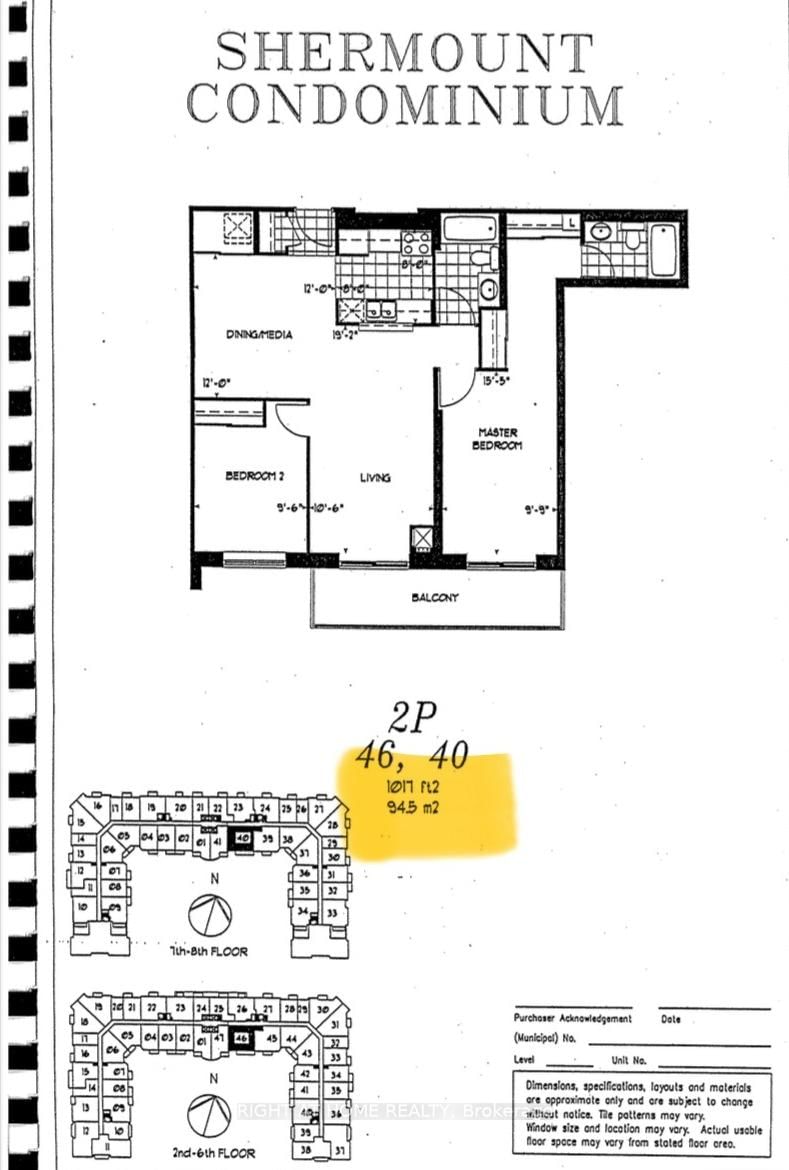646 - 650 Lawrence Ave W
Listing History
Details
Property Type:
Condo
Maintenance Fees:
$763/mth
Taxes:
$2,825 (2024)
Cost Per Sqft:
$760/sqft
Outdoor Space:
Balcony
Locker:
None
Exposure:
South
Possession Date:
April 15, 2025
Amenities
About this Listing
REAR OPPORTUNITY TO OWN THIS ABSOLUTELY BEAUTIFUL SPECIOUS CONDO ! Built by Tridel, one of Canada most trusted Developers, it showcases superior craftsmanship and attention to detail. Very well maintained 1017 Sf Specious 2 Bedroom split layout Unit is filled with natural light. Primarily suite Bedroom with a Walk in Closet as well as Private bathroom. An ensuite storage/ laundry/ closet rooms are all for your convenience.-Hardwood floor throughout the entire unit. Huge balcony! Floor to ceiling windows fill rooms with natural light , while facing South have a captivating view of Downtown, CN Tower and the beautiful surroundings of this neighborhood. An open-concept layout of the lobby welcomes you with sun-soaked spaces and style.-Enjoyable amenities like a Party Room, Meeting/ Function Room / Library along with a Games / Recreation Room. Security System/ Security Guard /Concierge and an Enter Phone System. Owned parking. Monthly maintenance fees include Heat, Hydro, Air Conditioning, Common Element Maintenance, Building Insurance and Visitor Parking.LOCATION ! Great Location: 3min walk to Subway, 1 min to Highway 401,Steps to Lawrence Sq & Yorkdale Malls and plazas, 15 min drive to Downtown ! This vibrant neighborhood has everything you need within reach.Don't miss this opportunity to own a piece of luxury in one of the city's most sought-after locations ! While the Condo/Apartment is in perfect condition, it presents a fantastic opportunity to be transformed into your Perfect HOME.
ExtrasFridge, Stove, Dishwasher, Stacked Washer/Dryer, Electrical Light Fixtures, All Window Coverings.
right at home realtyMLS® #C12035698
Fees & Utilities
Maintenance Fees
Utility Type
Air Conditioning
Heat Source
Heating
Room Dimensions
Living
South View, Walkout To Balcony, hardwood floor
Dining
Combined with Living, hardwood floor
Kitchen
Ceramic Floor
Primary
4 Piece Ensuite, hardwood floor, Walkout To Balcony
2nd Bedroom
Built-in Closet
Similar Listings
Explore Englemount | Lawrence
Commute Calculator
Mortgage Calculator
Demographics
Based on the dissemination area as defined by Statistics Canada. A dissemination area contains, on average, approximately 200 – 400 households.
Building Trends At The Shermount Condos
Days on Strata
List vs Selling Price
Or in other words, the
Offer Competition
Turnover of Units
Property Value
Price Ranking
Sold Units
Rented Units
Best Value Rank
Appreciation Rank
Rental Yield
High Demand
Market Insights
Transaction Insights at The Shermount Condos
| Studio | 1 Bed | 1 Bed + Den | 2 Bed | 2 Bed + Den | 3 Bed | 3 Bed + Den | |
|---|---|---|---|---|---|---|---|
| Price Range | No Data | $519,000 - $553,500 | $545,000 - $607,000 | $590,000 - $672,000 | No Data | No Data | $965,000 |
| Avg. Cost Per Sqft | No Data | $839 | $837 | $673 | No Data | No Data | $731 |
| Price Range | $1,700 - $1,850 | $2,100 - $2,350 | $2,350 - $2,600 | $3,000 | No Data | No Data | No Data |
| Avg. Wait for Unit Availability | 118 Days | 73 Days | 104 Days | 119 Days | 377 Days | 761 Days | 303 Days |
| Avg. Wait for Unit Availability | 172 Days | 149 Days | 229 Days | 250 Days | 628 Days | No Data | 452 Days |
| Ratio of Units in Building | 12% | 32% | 20% | 22% | 4% | 6% | 8% |
Market Inventory
Total number of units listed and sold in Englemount | Lawrence
