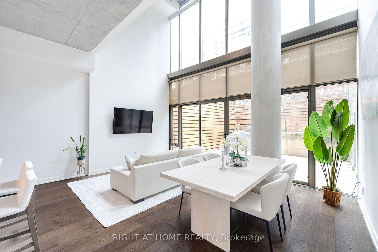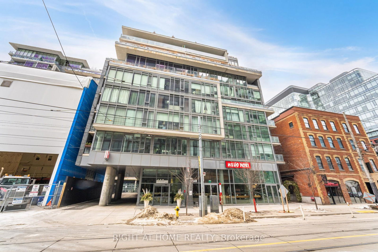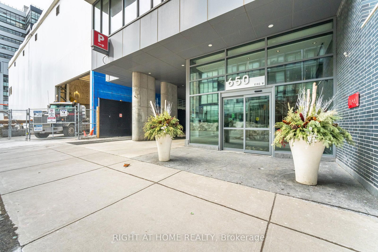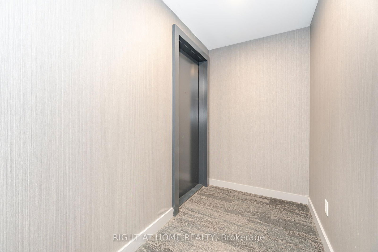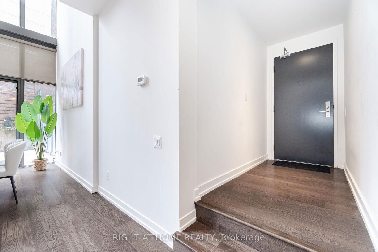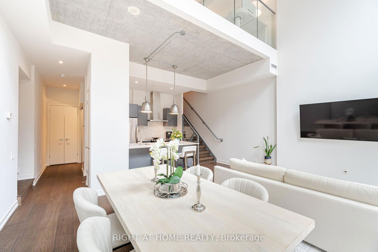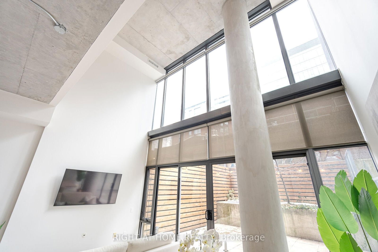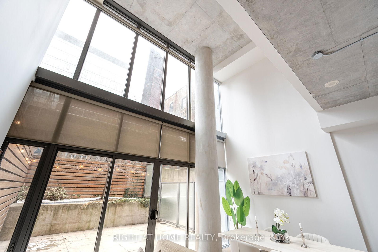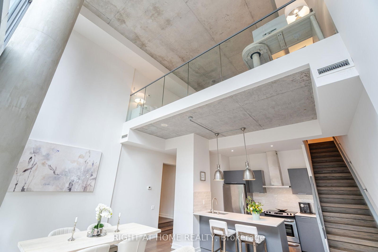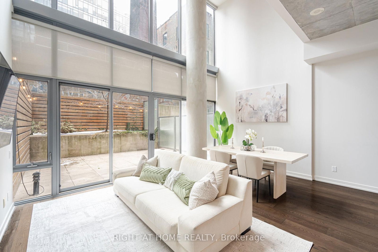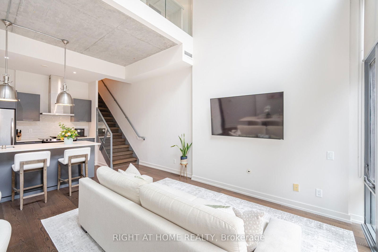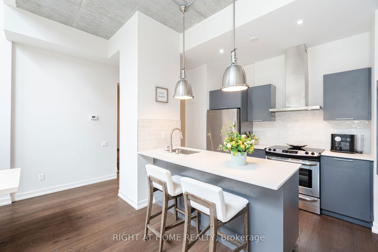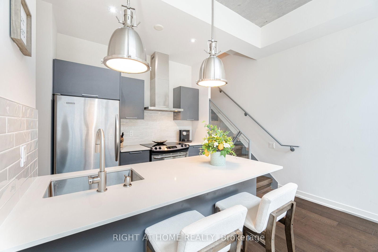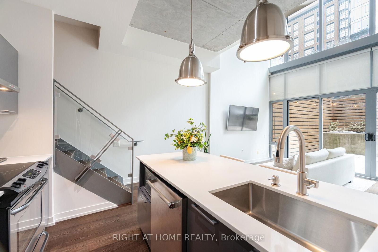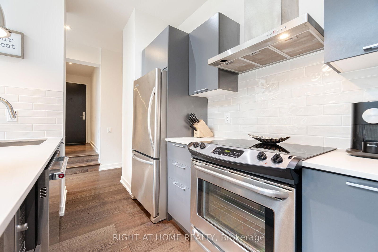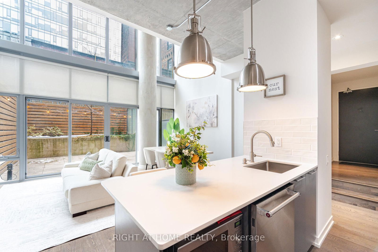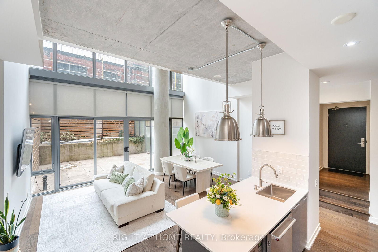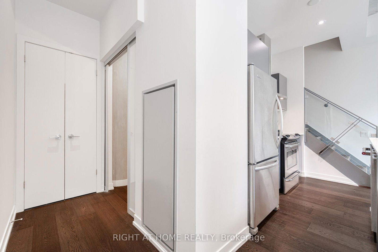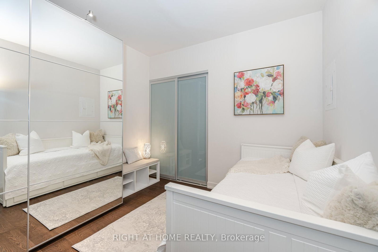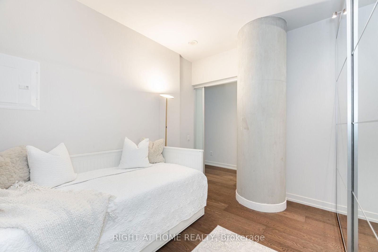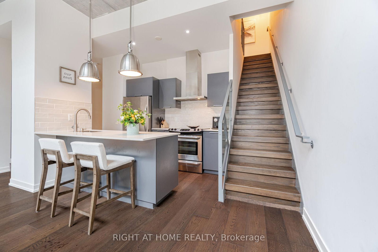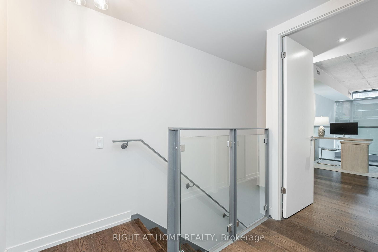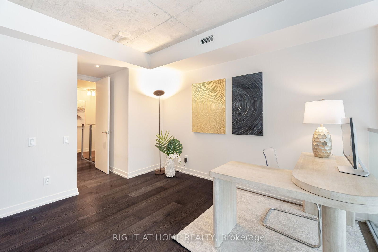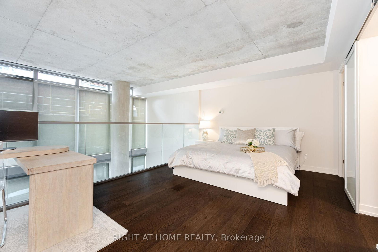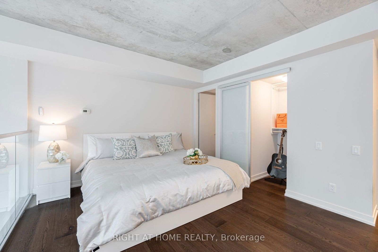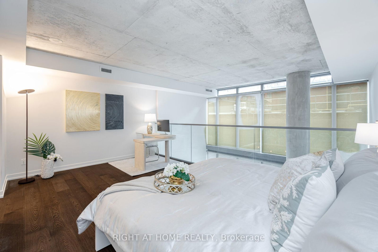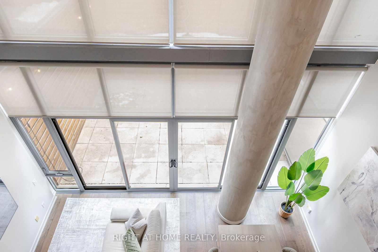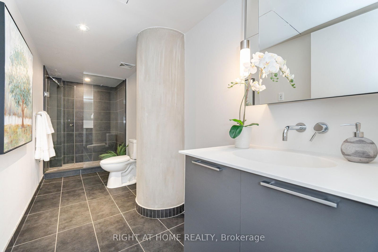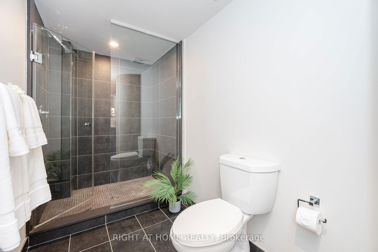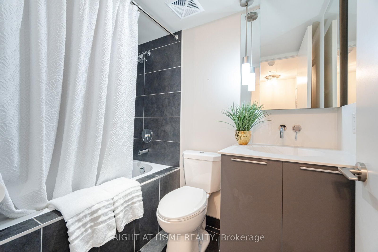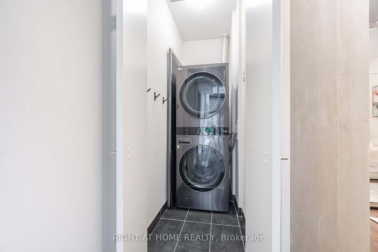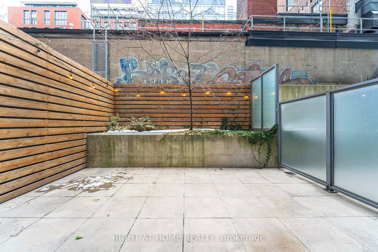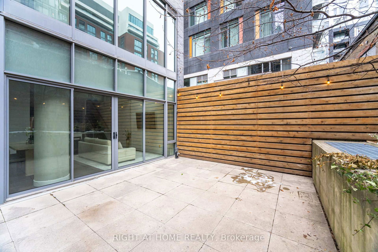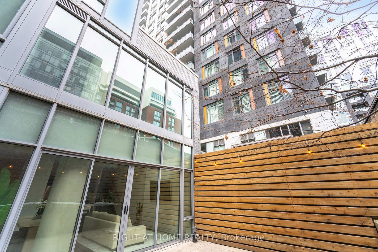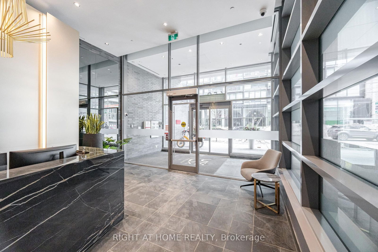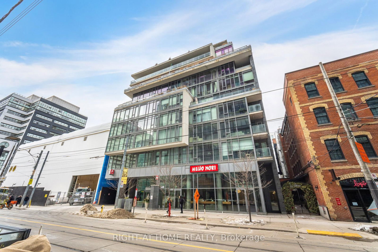Listing History
Unit Highlights
Property Type:
Condo
Maintenance Fees:
$918/mth
Taxes:
$5,079 (2024)
Cost Per Sqft:
$993 - $1,157/sqft
Outdoor Space:
Terrace
Locker:
Owned
Exposure:
East
Possession Date:
30-60 days
Laundry:
Main
Amenities
About this Listing
Elegant & Luxurious Loft. Discover the Ultimate Urban Retreat in the Heart of Torontos Fashion District at 650 King Street West. This Spacious and Modern Loft-style Condo embodies Sophisticated City Living, Offering an Open-concept Design, Premium Finishes.Step inside and experience Soaring approx 20-foot Concrete Ceilings and Floor-to-Ceiling Windows that Bathe the space in Natural Light, Creating a Bright, Airy Ambiance. The Chef-inspired Kitchen is a Culinary Dream, Featuring Sleek Countertops, Stainless Steel Appliances, and a Stylish Breakfast Bar, Designed for Both Everyday Functionality and Entertaining. The Expansive Living and Dining Area Offers the Perfect Setting for Hosting Guests or Relaxing in Luxury.This Meticulously Designed Loft Features Two Spa-like Bathrooms, Complete with Modern Finishes and High-end Fixtures. The Main Floor Boasts a Spacious Bdrm, Along With Convenient In-Suite Laundry for Effortless Living. Upstairs, the Master Loft-style bdrm Serves as a Private Sanctuary, Featuring a Walk-In Closet, Luxurious En-Suite Bath, and Generous Living Space for Ultimate Comfort. Enhance Your Lifestyle With an Expansive approx 300 SqFt private Terrace, Ideal for Outdoor Dining, Entertaining, or simply Unwinding in a Serene Setting. Situated in one of Torontos most coveted Neighborhoods, this residence offers unparalleled access to top-tier dining, shopping, entertainment, and cultural hotspots. With King Streetcar access, renowned restaurants, cafés, art galleries, and theatres just steps away, convenience meets luxury.The building itself boasts premium amenities, including a 24-hour concierge, gym, serene inner courtyard green oasis. Pet Friendly Building.
ExtrasS/S Fridge, S/S Stove, S/S Dishwasher, Microwave, Washer & Dryer, All existing Light Fixtures, All Window Coverings, Bedroom Wardrobe
right at home realtyMLS® #C11997938
Fees & Utilities
Maintenance Fees
Utility Type
Air Conditioning
Heat Source
Heating
Room Dimensions
Kitchen
Breakfast Bar, Open Concept
Living
Combined with Dining, Walkout To Terrace, Windows Floor to Ceiling
2nd Bedroom
Closet
Primary
Walk-in Closet, Walk-in Bath
Similar Listings
Explore King West
Commute Calculator
Demographics
Based on the dissemination area as defined by Statistics Canada. A dissemination area contains, on average, approximately 200 – 400 households.
Building Trends At Six50 King
Days on Strata
List vs Selling Price
Offer Competition
Turnover of Units
Property Value
Price Ranking
Sold Units
Rented Units
Best Value Rank
Appreciation Rank
Rental Yield
High Demand
Market Insights
Transaction Insights at Six50 King
| Studio | 1 Bed | 1 Bed + Den | 2 Bed | 2 Bed + Den | 3 Bed | |
|---|---|---|---|---|---|---|
| Price Range | No Data | $465,000 - $795,000 | $842,000 | $1,560,000 | No Data | No Data |
| Avg. Cost Per Sqft | No Data | $974 | $906 | $1,455 | No Data | No Data |
| Price Range | No Data | $2,000 - $3,650 | $3,100 - $3,700 | $3,500 - $4,500 | No Data | No Data |
| Avg. Wait for Unit Availability | No Data | 39 Days | 358 Days | 78 Days | 203 Days | No Data |
| Avg. Wait for Unit Availability | No Data | 16 Days | 154 Days | 62 Days | 639 Days | No Data |
| Ratio of Units in Building | 1% | 61% | 8% | 24% | 6% | 2% |
Market Inventory
Total number of units listed and sold in King West
