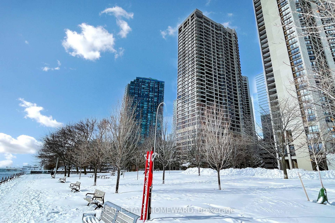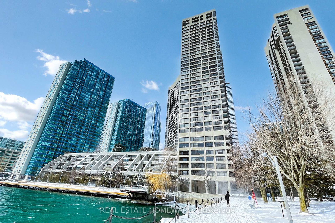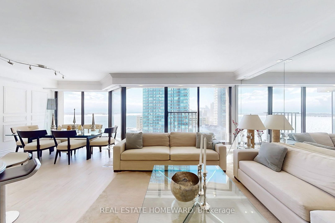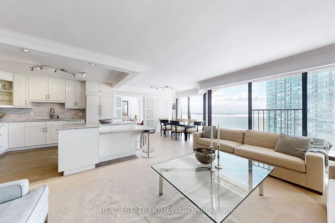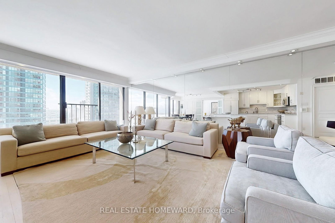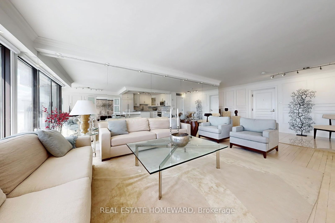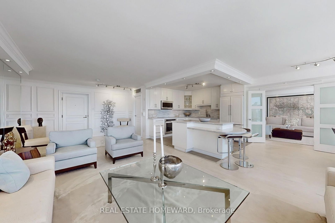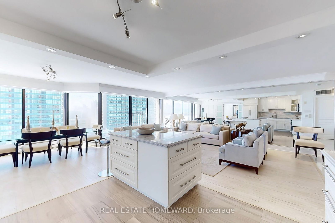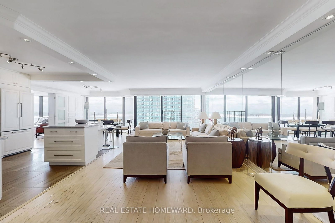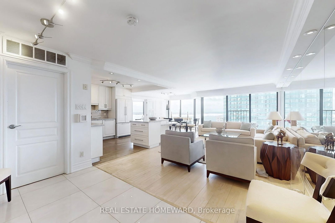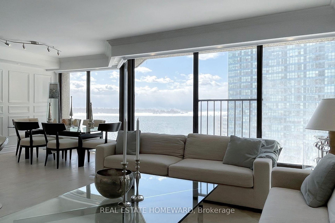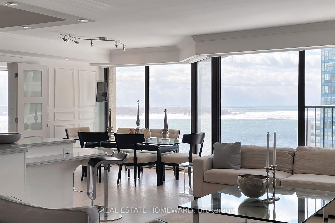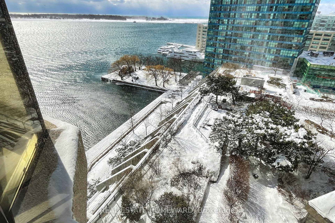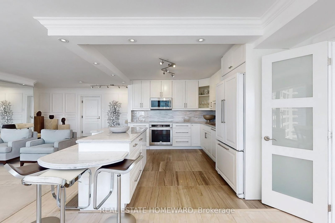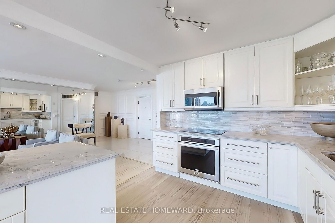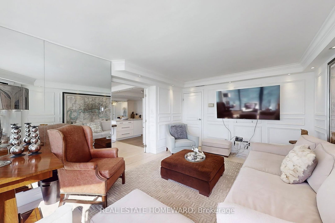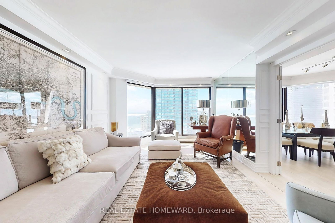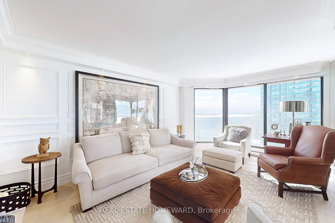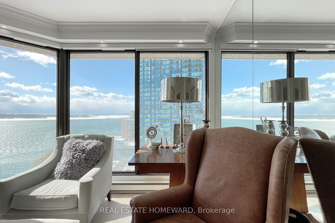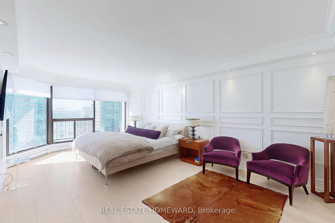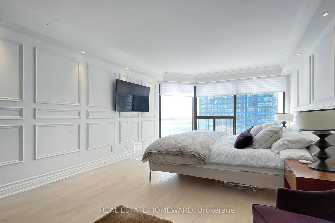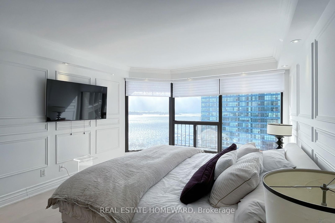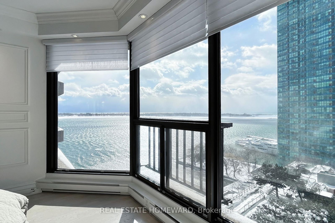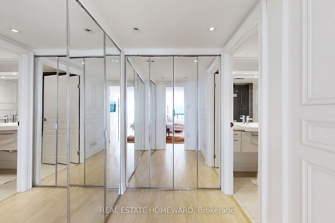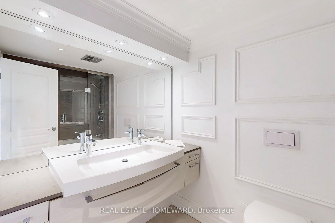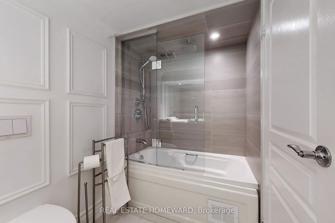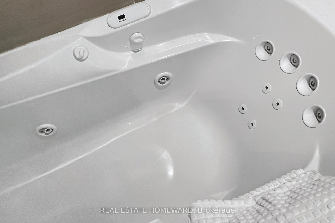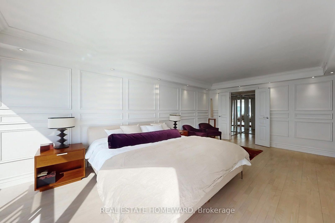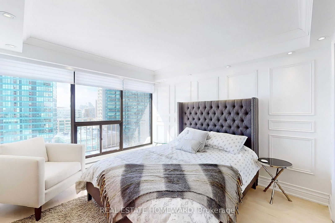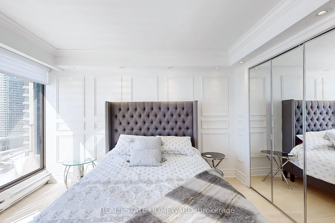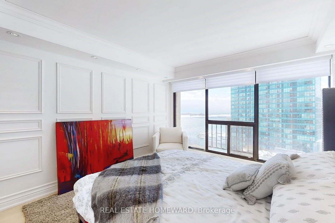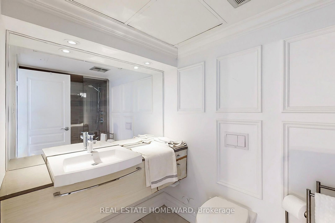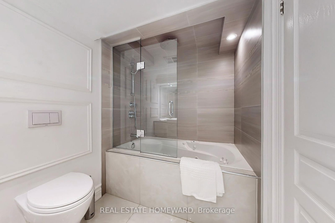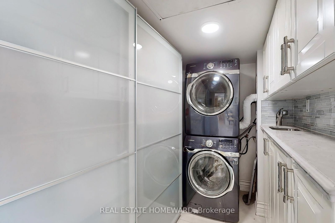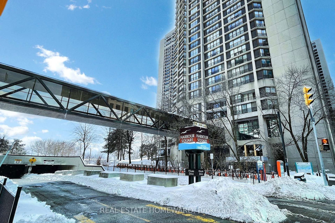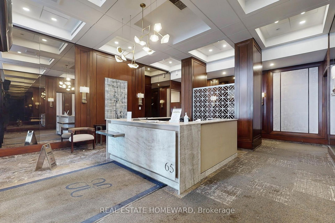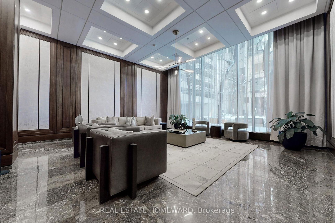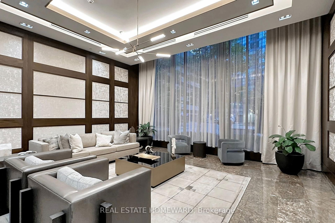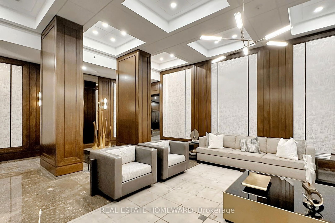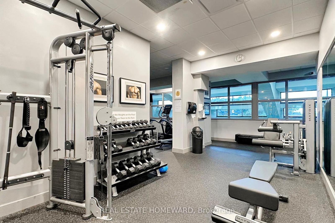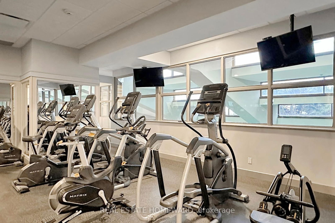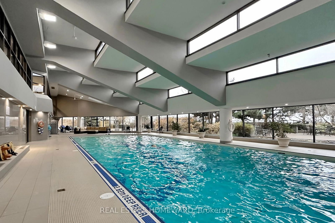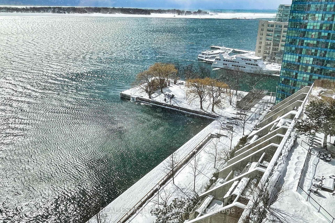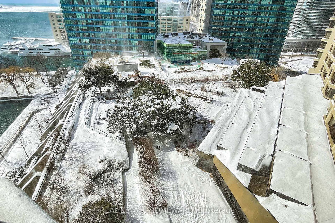1404 - 65 Harbour Sq
Listing History
Unit Highlights
Property Type:
Condo
Maintenance Fees:
$1,442/mth
Taxes:
$7,074 (2024)
Cost Per Sqft:
$941/sqft
Outdoor Space:
Juliet Balcony
Locker:
Ensuite+Exclusive
Exposure:
West
Possession Date:
60/90 TBA
Amenities
About this Listing
Remarkable renovation and breathtaking lake views!Spectacular sunsets! Large 2+1 bedrooms, 2 baths, family room. Originally 3 bedrooms.Prestigious iconic award winning building. Apartments has been professionally renovated- open concept, hardwood floors, wall panel design, smooth ceilings, pot lights, new modern kitchen with centre island ideal for entertaining, two modern bathrooms with jacuzzi tubs, french door to a cozy family room, new Hunter Douglas motorized luxury blinds on each window. Prime bedroom retreat with en-suite bath and walk through closet. Second bedroom with double closet. Lake view from each room. Luxury building with first class amenities and management- great community with many organized events in the lounge bar, library, GYM, squash, 60 ft. salt water pool, BBQs in the garden overlooking the lake, private shuttle bus to DT...Great location- walk to Union station, financial district, waterfront, restaurants, shops....Parking +locker.
ExtrasWith its perfect blend of modern luxury, design,stunning views, unbeatable location, luxury amenities this apartment offers a dream living experience. Extras: fridge, stove, dishwasher, microwave, washer,dryer, Hunter Douglas blinds with remote control, all ELF. Condo fees include all utilities plus VIP cable TV+ internet and private shuttle bus.
real estate homewardMLS® #C12056002
Fees & Utilities
Maintenance Fees
Utility Type
Air Conditioning
Heat Source
Heating
Room Dimensions
Living
hardwood floor, Combined with Dining, Overlooks Water
Dining
hardwood floor, Combined with Living, Overlooks Water
Family
hardwood floor, Overlooks Water
Kitchen
Open Concept, Modern Kitchen, Combined with Dining
Primary
hardwood floor, Walk-in Closet, Overlooks Water
2nd Bedroom
hardwood floor, Large Closet, Overlooks Water
Similar Listings
Explore The Waterfront
Commute Calculator
Demographics
Based on the dissemination area as defined by Statistics Canada. A dissemination area contains, on average, approximately 200 – 400 households.
Building Trends At Harbourside
Days on Strata
List vs Selling Price
Offer Competition
Turnover of Units
Property Value
Price Ranking
Sold Units
Rented Units
Best Value Rank
Appreciation Rank
Rental Yield
High Demand
Market Insights
Transaction Insights at Harbourside
| Studio | 1 Bed | 1 Bed + Den | 2 Bed | 2 Bed + Den | 3 Bed | 3 Bed + Den | |
|---|---|---|---|---|---|---|---|
| Price Range | $615,000 | $610,000 - $1,015,000 | No Data | $855,000 - $1,745,000 | $1,250,000 - $1,780,000 | $1,630,000 - $1,703,000 | No Data |
| Avg. Cost Per Sqft | $984 | $853 | No Data | $1,004 | $901 | $859 | No Data |
| Price Range | $2,650 | $2,600 - $3,150 | $2,550 | $3,500 - $6,000 | $4,200 - $4,800 | $5,700 - $6,100 | No Data |
| Avg. Wait for Unit Availability | 1412 Days | 79 Days | 467 Days | 56 Days | 98 Days | 147 Days | 1022 Days |
| Avg. Wait for Unit Availability | 241 Days | 41 Days | 177 Days | 48 Days | 147 Days | 140 Days | No Data |
| Ratio of Units in Building | 6% | 29% | 6% | 33% | 15% | 11% | 3% |
Market Inventory
Total number of units listed and sold in Waterfront
