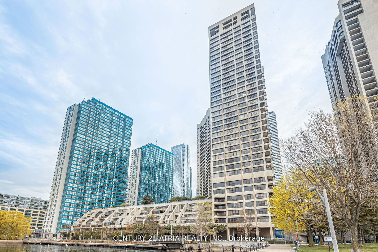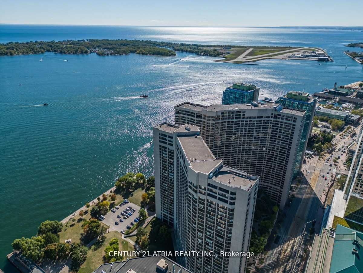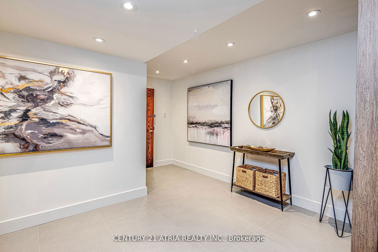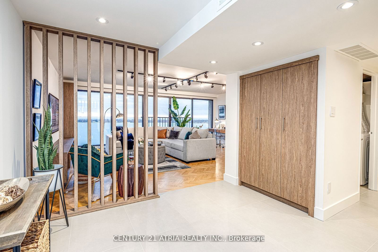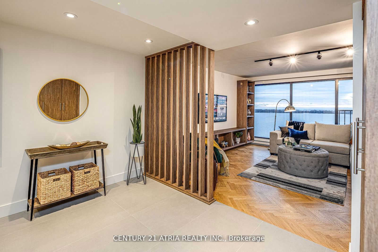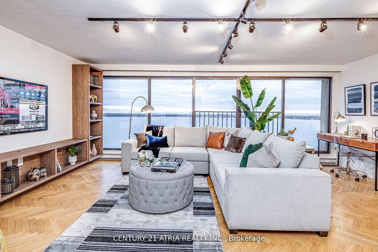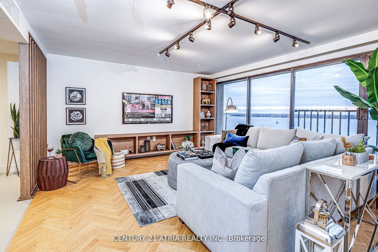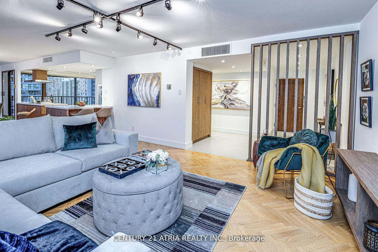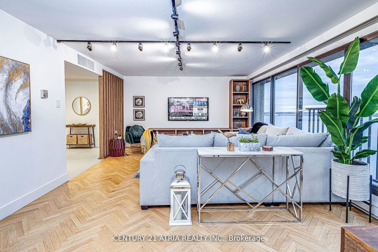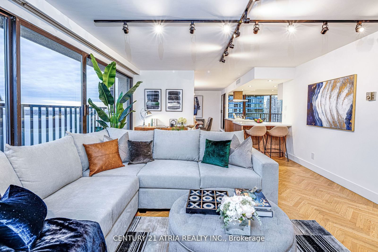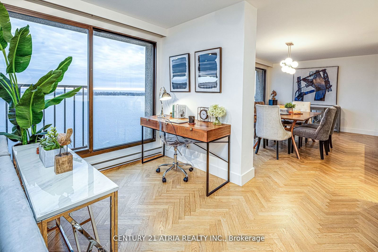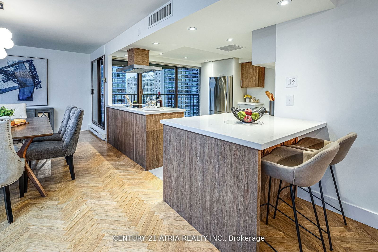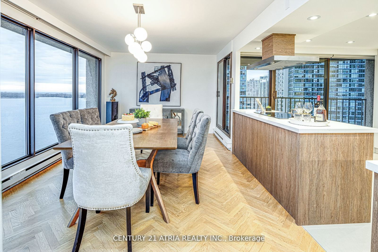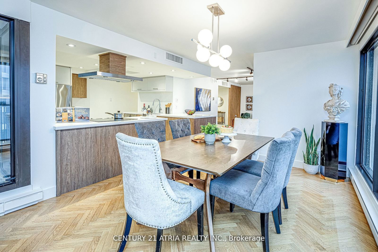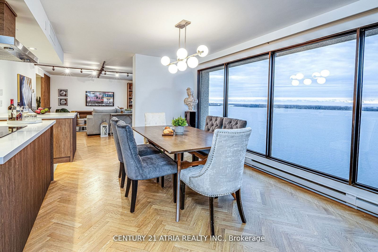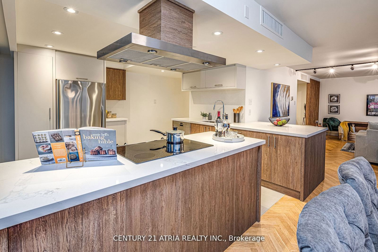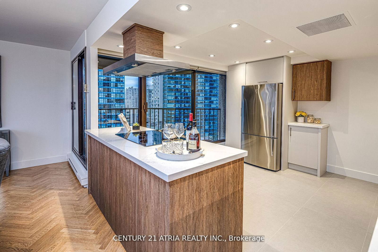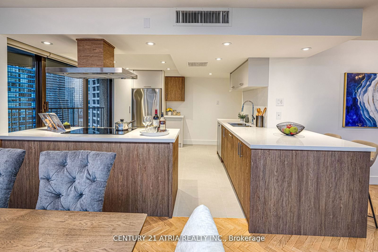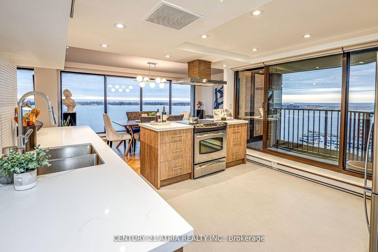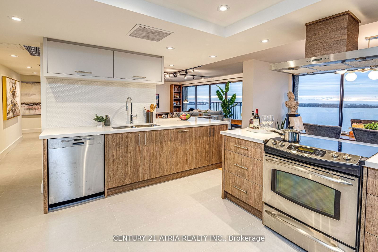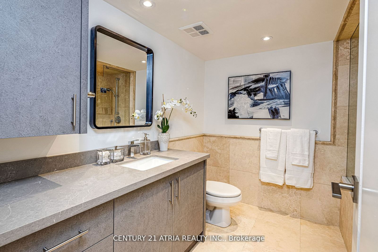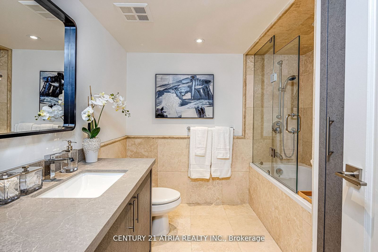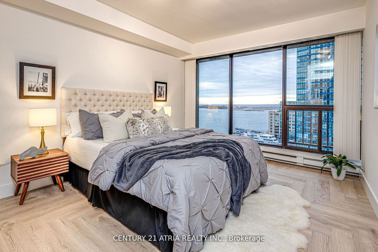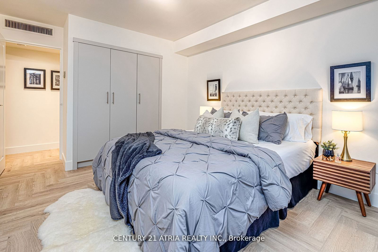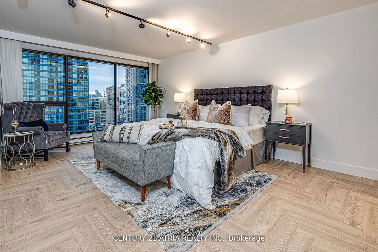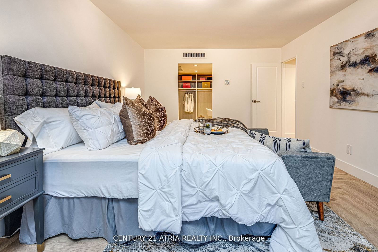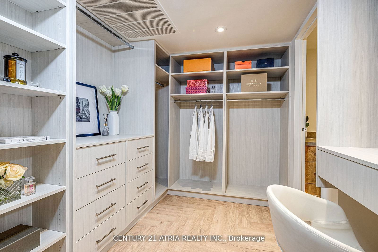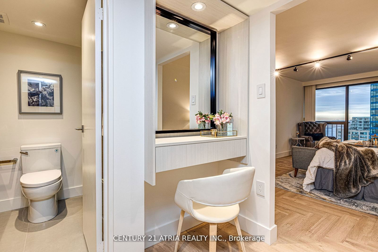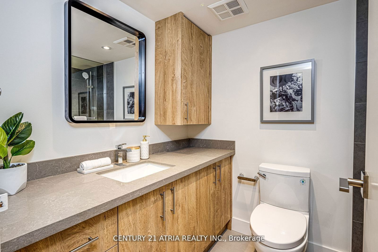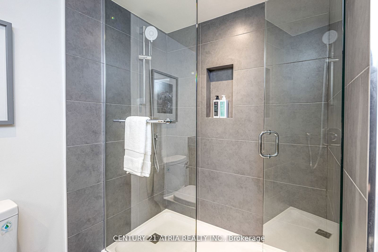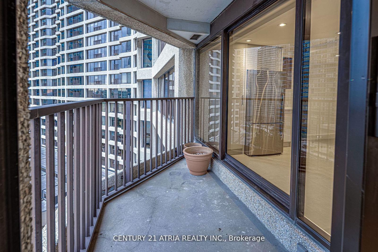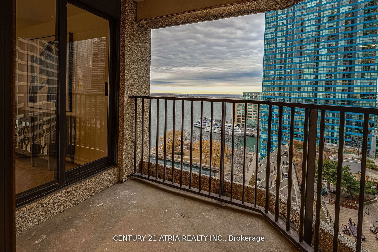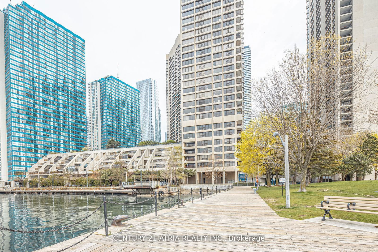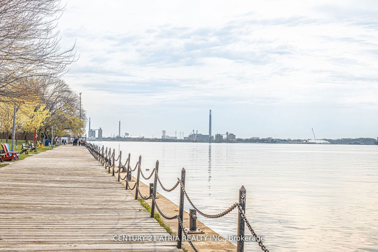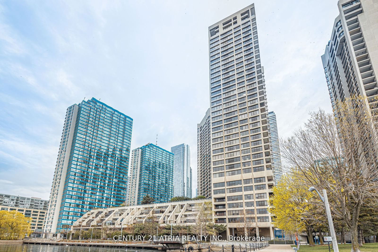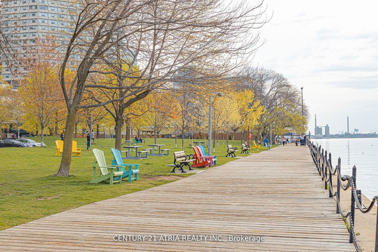1401 - 65 Harbour Sq
Listing History
Unit Highlights
Property Type:
Condo
Maintenance Fees:
$1,387/mth
Taxes:
$6,860 (2024)
Cost Per Sqft:
$1,281/sqft
Outdoor Space:
Balcony
Locker:
Exclusive
Exposure:
South
Possession Date:
Flexible
Laundry:
Ensuite
Amenities
About this Listing
A Must See! Luxury Waterfront Living At Its Finest!!! Stunning Lakeview!!! Absolutely Spectacular, Fully Renovated Suite With Breathtaking Panoramic Lake Views From All Rooms! Unobstructed South Exposure Never Lived in Premium 1557 Sqft S/W Corner Unit, Very Bright, Award Winning Building, Most Desirable "01" Suite W/Balcony, High End Luxury Custom Finishes. One Of Only A Few Suites With A Walk-Out Balcony. Smooth Ceiling thru out, Large foyer w/custom closet, Open Concept Kitchen W/Lake View, Quartz countertop and SS appl. Large Living Rm W/Juliet Balcony & Separate Dining Rm Open To Kitchen. primary bdrm W/3Pc Ensuite And Open Concept Walk-In. Large 2 Bedrms + Separate Dining Rm, Spacious Rooms, Open Concept Ideal For Entertaining. Tons Of En-Suite Storage. Steps To Grocery, Restaurants, Financial & Entertainment Districts, Scotia Arena, Billy Bishop Airport, Easy Hwy Access. Five Star Amenities. Private Shuttle Bus. All Electrical Blinds! **EXTRAS** Maint Fee Incl Cable/Internet & All Utilities! Tremendous Value. Upscale Award Winning Hotel-Style Bldg. Incredible Amenities! Indoor Pool, Gym, Squash, Licensed Lounge,Shuttle Service For Residents Throughout The Core, Visitors Prkg & More
ExtrasFridge,Cooktop,Oven,Microwave,Dishwasher,Rangehood,Washer,Dryer,humidifier,All Elfs,All Custom EleCtrical blinds,all custombuilt-ins.
century 21 atria realty inc.MLS® #C11823265
Fees & Utilities
Maintenance Fees
Utility Type
Air Conditioning
Heat Source
Heating
Room Dimensions
Foyer
Tile Floor, Double Closet, Pot Lights
Living
hardwood floor, Juliette Balcony, Overlooks Water
Dining
Walkout To Balcony, South View, hardwood floor
Kitchen
Tile Floor, Walkout To Balcony, Quartz Counter
Primary
Overlooks Water, 3 Piece Ensuite, Large Closet
2nd Bedroom
Built-in Closet, Overlooks Water, Large Closet
Laundry
Tile Floor, Built-in Closet
Similar Listings
Explore The Waterfront
Commute Calculator
Demographics
Based on the dissemination area as defined by Statistics Canada. A dissemination area contains, on average, approximately 200 – 400 households.
Building Trends At Harbourside
Days on Strata
List vs Selling Price
Offer Competition
Turnover of Units
Property Value
Price Ranking
Sold Units
Rented Units
Best Value Rank
Appreciation Rank
Rental Yield
High Demand
Market Insights
Transaction Insights at Harbourside
| Studio | 1 Bed | 1 Bed + Den | 2 Bed | 2 Bed + Den | 3 Bed | 3 Bed + Den | |
|---|---|---|---|---|---|---|---|
| Price Range | $615,000 | $610,000 - $1,015,000 | No Data | $855,000 - $1,745,000 | $1,250,000 - $1,780,000 | $1,630,000 - $1,703,000 | No Data |
| Avg. Cost Per Sqft | $984 | $853 | No Data | $1,004 | $901 | $859 | No Data |
| Price Range | $2,650 | $2,600 - $3,150 | $2,550 | $3,500 - $6,000 | $4,200 - $4,800 | $5,700 - $6,100 | No Data |
| Avg. Wait for Unit Availability | 1412 Days | 79 Days | 467 Days | 56 Days | 98 Days | 147 Days | 1022 Days |
| Avg. Wait for Unit Availability | 241 Days | 41 Days | 177 Days | 48 Days | 147 Days | 140 Days | No Data |
| Ratio of Units in Building | 6% | 29% | 6% | 33% | 15% | 11% | 3% |
Market Inventory
Total number of units listed and sold in Waterfront
