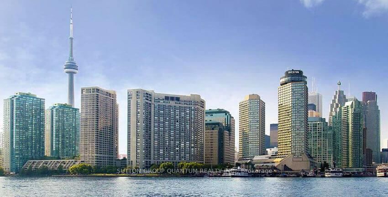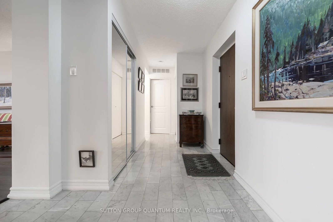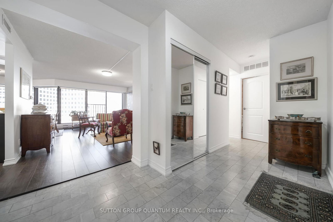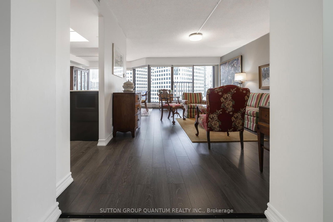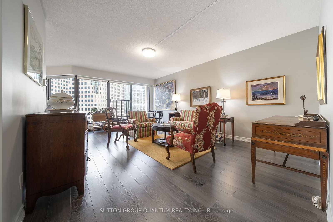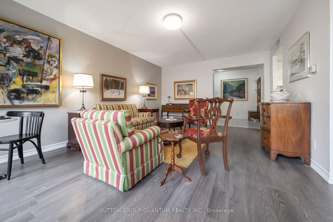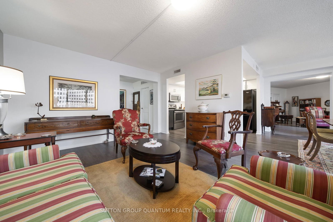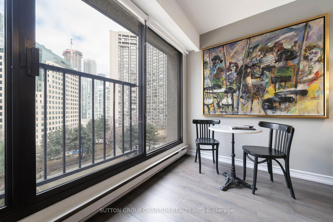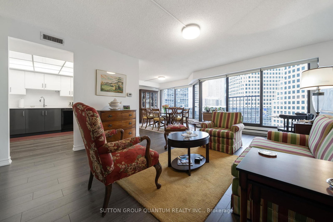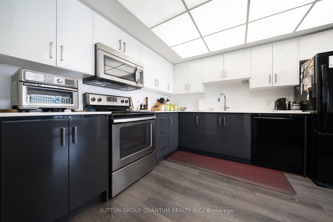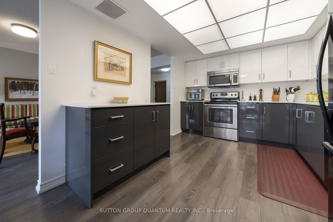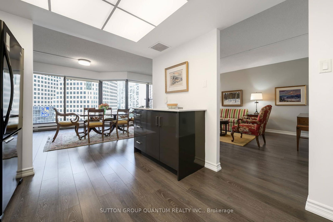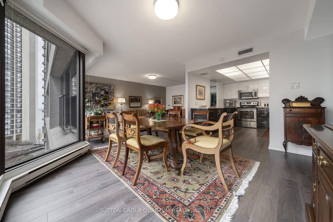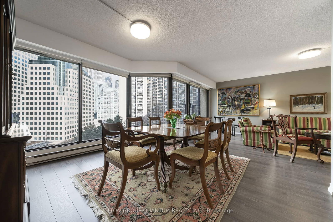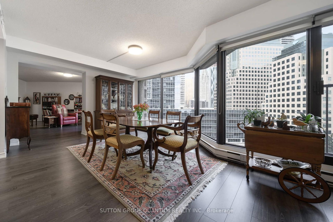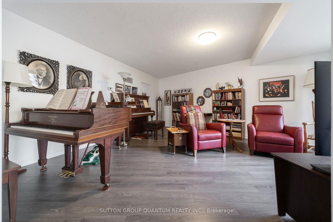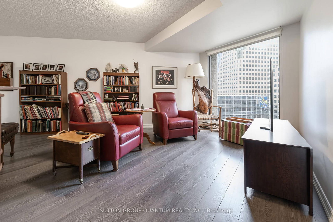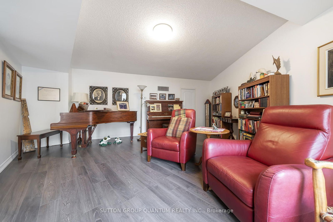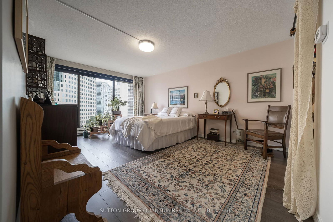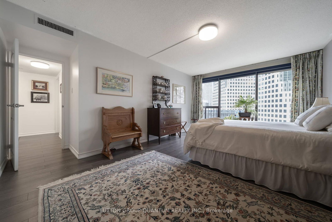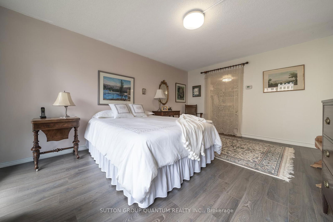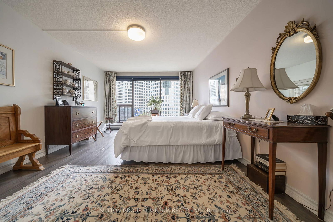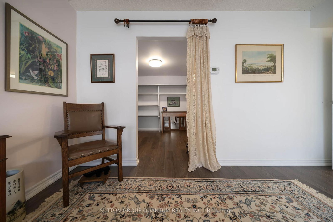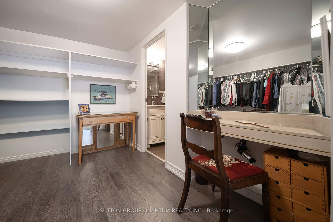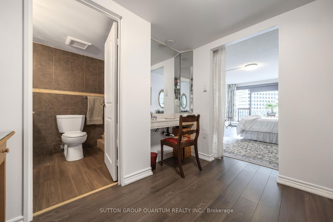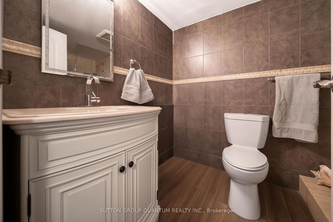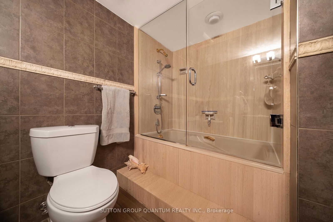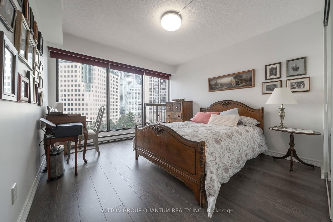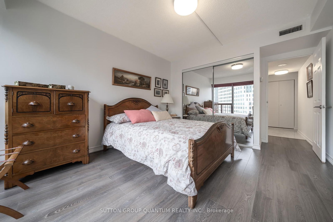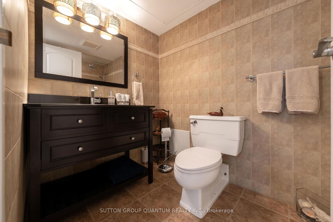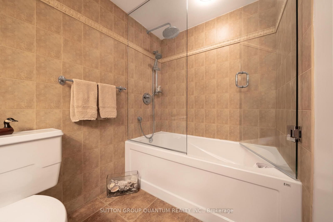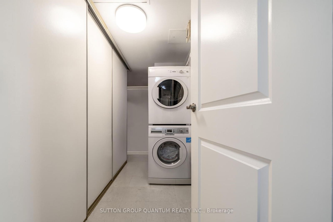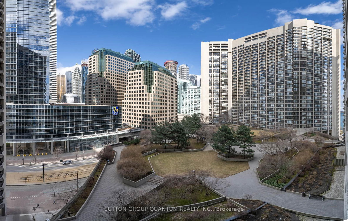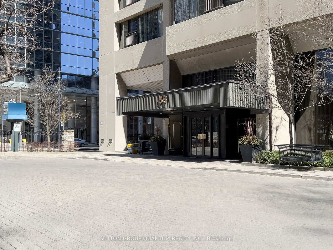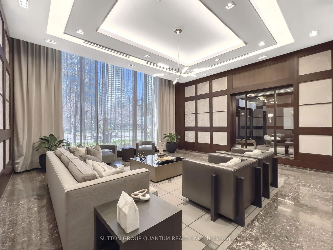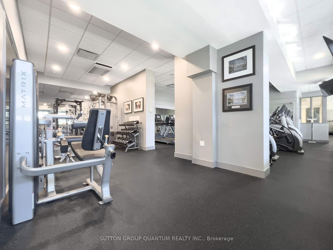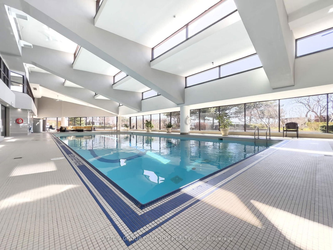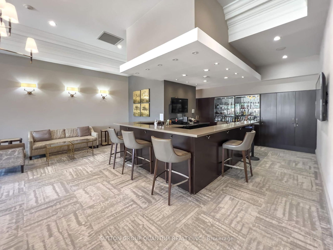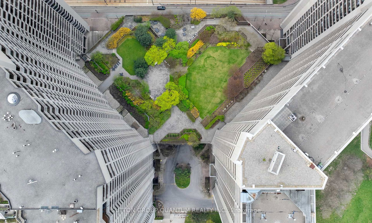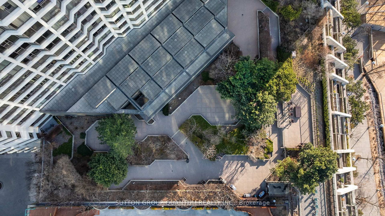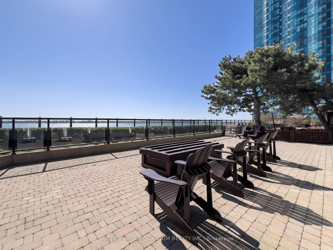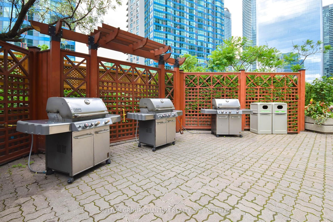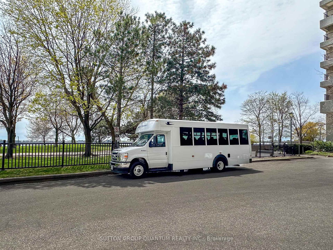1113 - 55 Harbour Sq
Listing History
Unit Highlights
Property Type:
Condo
Maintenance Fees:
$1,641/mth
Taxes:
$6,466 (2025)
Cost Per Sqft:
$754/sqft
Outdoor Space:
Juliet Balcony
Locker:
Owned
Exposure:
East
Possession Date:
60-90 days / TBD
Amenities
About this Listing
Welcome To The Prestigious Lakefront HarbourSide Residences At Harbour Square. This 2 Bedroom + Family Room Suite Features Approximately 1722 Square Feet. Bright Floor-To-Ceiling Windows With Laminate Flooring Throughout Overlooking The Outdoor Rooftop Garden. Updated Kitchen With Stainless Steel Appliances, Stone Countertops & An Undermount Sink. Main Bedroom With A 4-Piece Ensuite & A Walk-In Closet. 2nd Bedroom With Large Windows & A Mirrored Closet. The Spacious Sized Family Room Can Easily Accommodate A 3rd Bedroom Or Home Office. Enjoy 1st Class Luxurious Resort Like Amenities Including An Exclusive Residents Only Private Shuttle Bus. Steps To Toronto's Harbourfront, The Underground P.A.T.H., Union Station, The Financial & Entertainment Districts. Minutes To The C.N. Tower, Rogers Centre, Ripley's Aquarium, Scotiabank Arena, Queens Quay Terminal, St. Lawrence Market, Restaurants, Cafes & HTO Beach. 1-Parking Space, 1-Locker, Hydro Electricity, Basic Cable & Internet Is Included. Click On The Video Tour!
ExtrasFridge, Stove, Microwave & Dishwasher. Washer & Dryer. 1-Parking Space, 1-Locker, Hydro Electricity, Basic Cable & Internet Is Included. 24Hr Concierge. Gym, Squash & Yoga Areas. Billiard, Library & Party Rooms. An Indoor Pool With Outdoor Lounge, Tanning Deck & Barbecues.
sutton group quantum realty inc.MLS® #C12060022
Fees & Utilities
Maintenance Fees
Utility Type
Air Conditioning
Heat Source
Heating
Room Dimensions
Living
Combined with Dining, Laminate, O/Looks Garden
Dining
Combined with Living, Laminate, O/Looks Garden
Kitchen
Stainless Steel Appliances, Laminate, Stone Counter
Bedroom
4 Piece Ensuite, Laminate, Walk-in Closet
2nd Bedroom
Large Window, Laminate, Mirrored Closet
Family
Large Window, Laminate, Large Closet
Similar Listings
Explore The Waterfront
Commute Calculator
Demographics
Based on the dissemination area as defined by Statistics Canada. A dissemination area contains, on average, approximately 200 – 400 households.
Building Trends At Harbourside
Days on Strata
List vs Selling Price
Offer Competition
Turnover of Units
Property Value
Price Ranking
Sold Units
Rented Units
Best Value Rank
Appreciation Rank
Rental Yield
High Demand
Market Insights
Transaction Insights at Harbourside
| Studio | 1 Bed | 1 Bed + Den | 2 Bed | 2 Bed + Den | 3 Bed | 3 Bed + Den | |
|---|---|---|---|---|---|---|---|
| Price Range | $615,000 | $610,000 - $1,015,000 | No Data | $855,000 - $1,745,000 | $1,250,000 - $1,780,000 | $1,630,000 - $1,703,000 | No Data |
| Avg. Cost Per Sqft | $984 | $853 | No Data | $1,004 | $901 | $859 | No Data |
| Price Range | $2,650 | $2,600 - $3,150 | $2,550 | $3,500 - $6,000 | $4,200 - $4,800 | $5,700 - $6,100 | No Data |
| Avg. Wait for Unit Availability | 1412 Days | 79 Days | 467 Days | 56 Days | 98 Days | 147 Days | 1022 Days |
| Avg. Wait for Unit Availability | 241 Days | 41 Days | 177 Days | 48 Days | 147 Days | 140 Days | No Data |
| Ratio of Units in Building | 6% | 29% | 6% | 33% | 15% | 11% | 3% |
Market Inventory
Total number of units listed and sold in Waterfront
