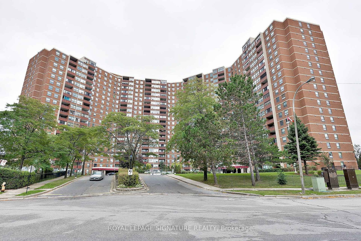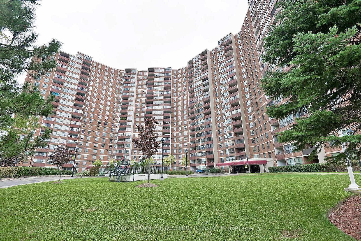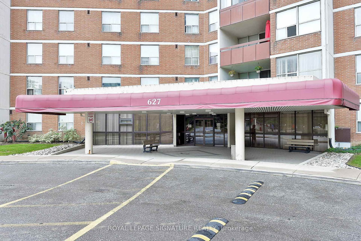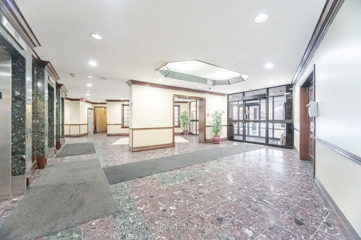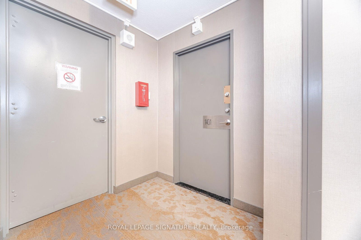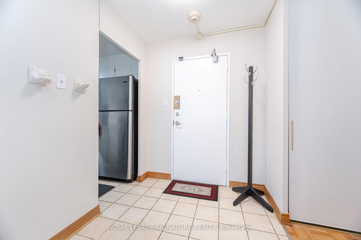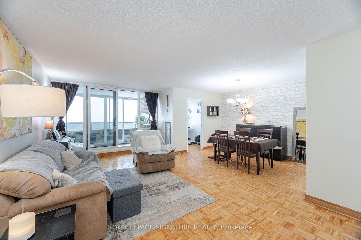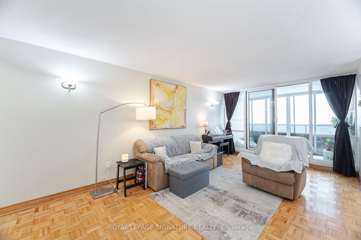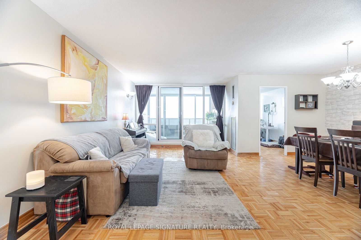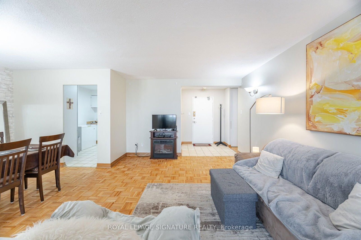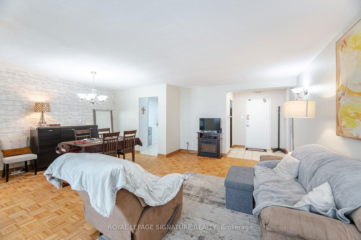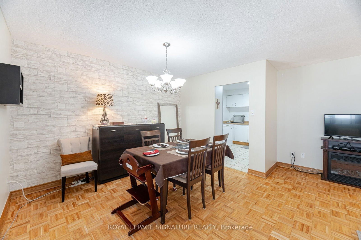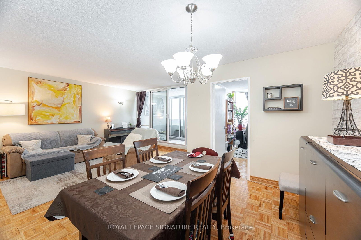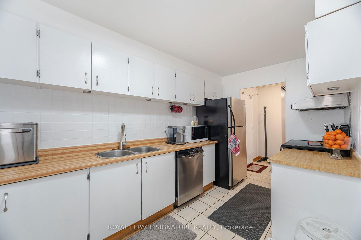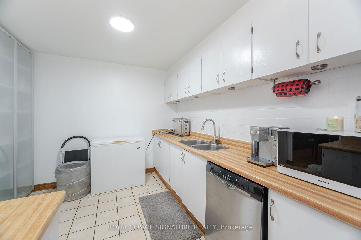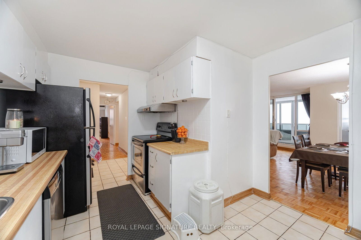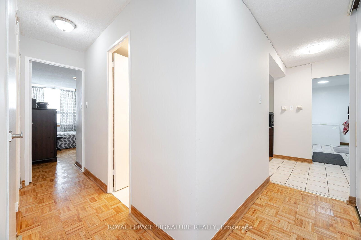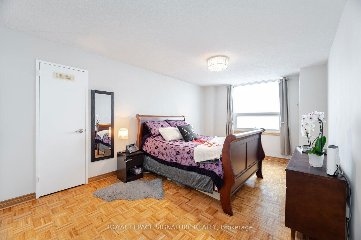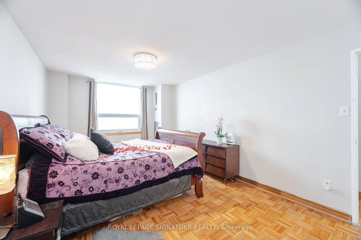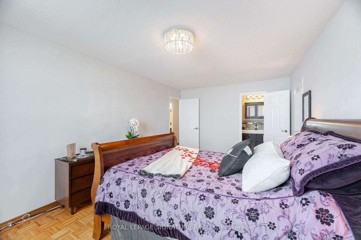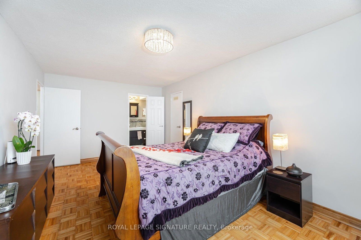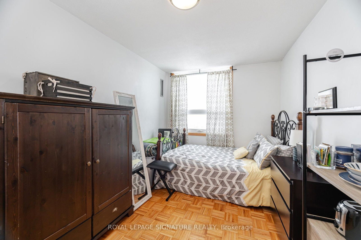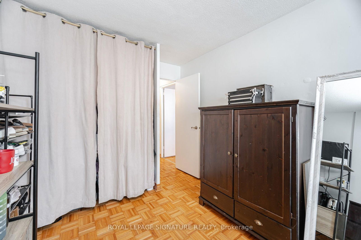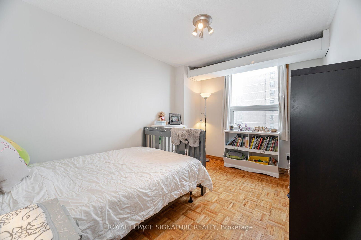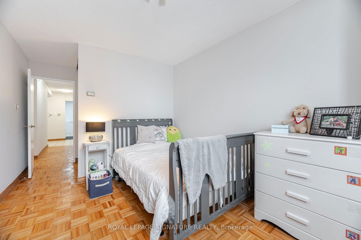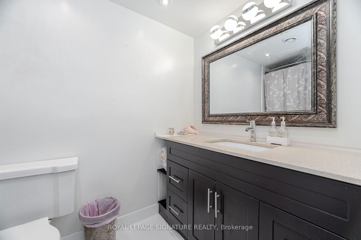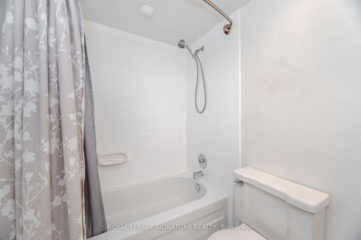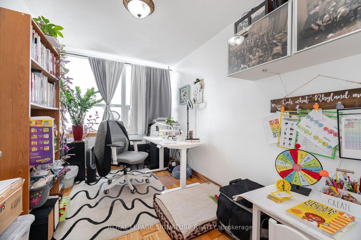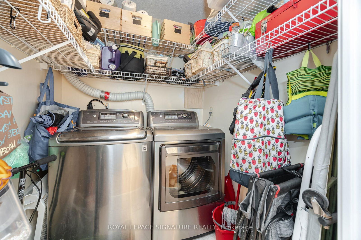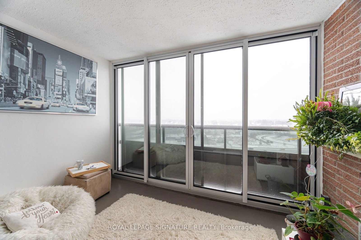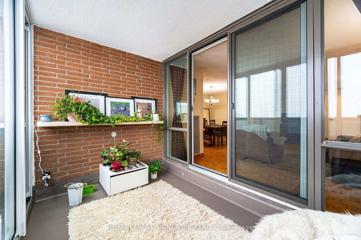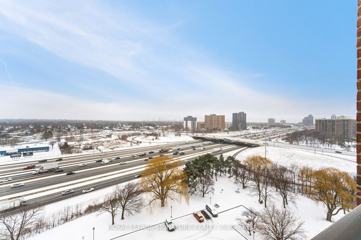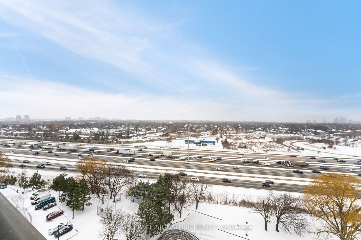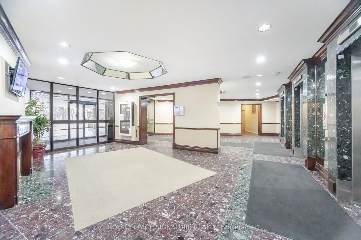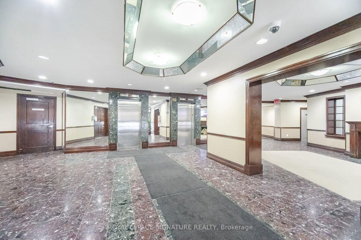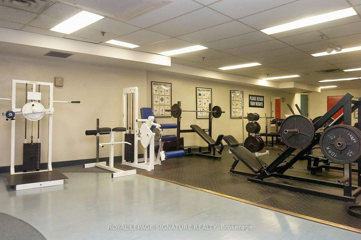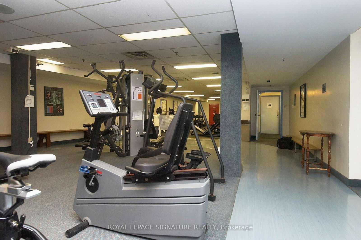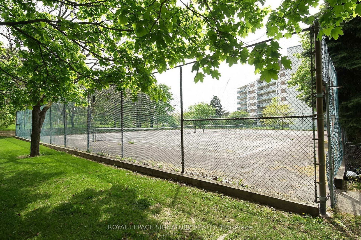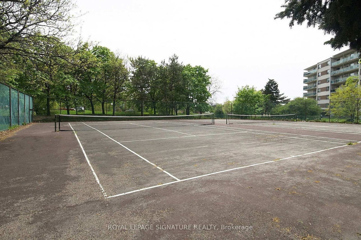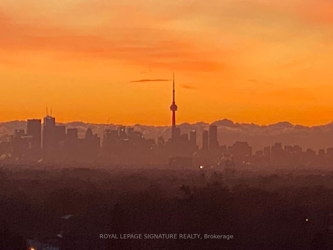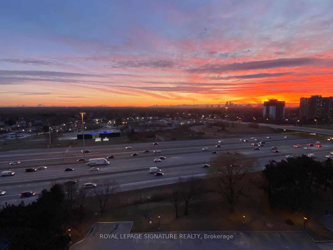1401 - 627 The West Mall Dr
Listing History
Details
Property Type:
Condo
Maintenance Fees:
$1,034/mth
Taxes:
$1,781 (2024)
Cost Per Sqft:
$429 - $500/sqft
Outdoor Space:
Enclosed/Solarium
Locker:
Exclusive
Exposure:
South East
Possession Date:
To Be Arranged
Laundry:
Main
Amenities
About this Listing
Stunning, Spacious & Move-In Ready At 627 The West Mall! Welcome To This Beautifully Updated 3+1 Bedroom, 2-Bathroom Condo In The Heart Of Etobicoke! Boasting A Bright, Open-Concept Living Space, This Home Is Perfect For Families, Professionals, Or Downsizers Seeking Comfort And Convenience. Freshly Painted In Neutral Tones For A Warm And Inviting Atmosphere. The Family Size Kitchen Boasts Stainless Steel Appliances, And Ample Cabinetry-Perfect For Home Chefs And Entertainers Alike. The Expansive Living And Dining Area Is Bathed In Natural Light, Featuring Floor-To-Ceiling Windows And A Versatile Den, Ideal For A Home Office, Study, Or Extra Bedroom. Enjoy Year-Round Comfort With A Fully Enclosed 4-Season Balcony With Sliding Doors, Offering The Perfect Spot To Sip Your Morning Coffee Or Unwind After A Long Day. The Primary Suite Boasts A Walk-In Closet And A Beautifully Updated Ensuite, While The Spacious Secondary Bedrooms Provide Ample Room For The Whole Family. This Turn-Key, Move-In-Ready Home Includes 1 Parking Space And 1 Locker For Added Convenience. Live In A Recently Renovated Building With A Sleek, Hotel- Like Feel, Featuring Modernized Hallways, Newer Vinyl Windows, And Refreshed Elevators. Enjoy Top-Tier Amenities, Including An Indoor Pool, Gym, Sauna, Party Room, And Security, Plus The Convenience Of ALL-INCLUSIVE Maintenance Fees Covering Heat, Hydro, Water, Cable, And Internet. Located Just Minutes From Grocery Stores, Shopping, Top-Rated Schools, Parks, Public Transit, And Major Highways (427, 401, QEW), This Is The Perfect Home In A Prime Location! Don't Miss This Rare Opportunity-A Stylish, Move-In-Ready Home In An Unbeatable Location! Book Your Private Showing Today!
ExtrasSee Schedule C
royal lepage signature realtyMLS® #W12059221
Fees & Utilities
Maintenance Fees
Utility Type
Air Conditioning
Heat Source
Heating
Room Dimensions
Living
Parquet Floor, Open Concept, Walkout To Balcony
Dining
Parquet Floor, Open Concept, Combined with Living
Kitchen
Tile Floor, Stainless Steel Appliances, Family Size Kitchen
Primary
Parquet Floor, 5 Piece Ensuite, Walk-in Closet
2nd Bedroom
Parquet Floor, Closet, Window
3rd Bedroom
Parquet Floor, Closet, Window
Den
Parquet Floor, Separate Room, Window
Other
Balcony, East View
Similar Listings
Explore Eringate | Centennial | West Deane
Commute Calculator
Mortgage Calculator
Demographics
Based on the dissemination area as defined by Statistics Canada. A dissemination area contains, on average, approximately 200 – 400 households.
Building Trends At Summit Royal Condos
Days on Strata
List vs Selling Price
Offer Competition
Turnover of Units
Property Value
Price Ranking
Sold Units
Rented Units
Best Value Rank
Appreciation Rank
Rental Yield
High Demand
Market Insights
Transaction Insights at Summit Royal Condos
| 2 Bed | 2 Bed + Den | 3 Bed | 3 Bed + Den | |
|---|---|---|---|---|
| Price Range | No Data | $539,900 - $625,000 | No Data | $595,000 - $665,000 |
| Avg. Cost Per Sqft | No Data | $471 | No Data | $445 |
| Price Range | No Data | No Data | No Data | $3,500 - $3,680 |
| Avg. Wait for Unit Availability | No Data | 45 Days | 251 Days | 31 Days |
| Avg. Wait for Unit Availability | No Data | 334 Days | No Data | 292 Days |
| Ratio of Units in Building | 1% | 39% | 5% | 57% |
Market Inventory
Total number of units listed and sold in Eringate | Centennial | West Deane
