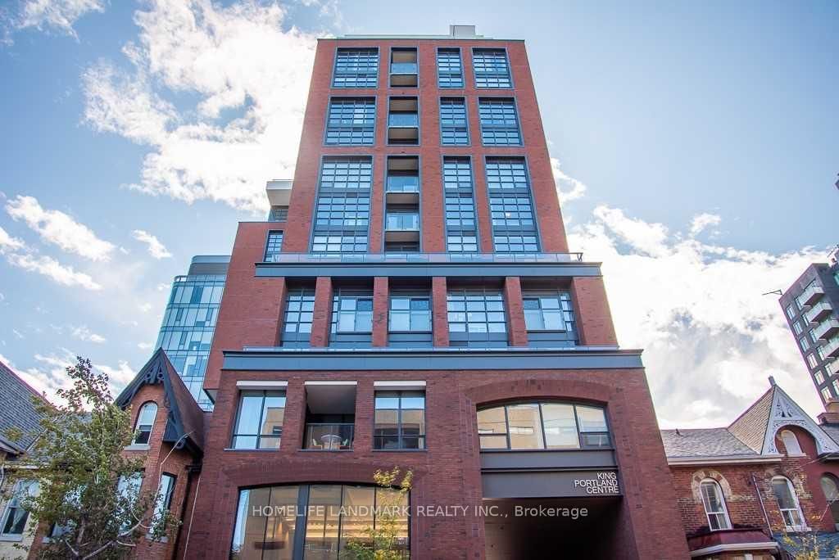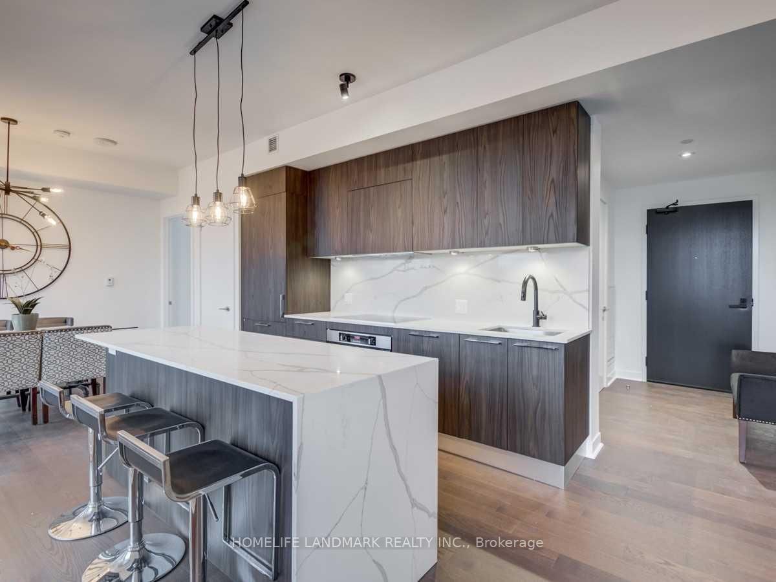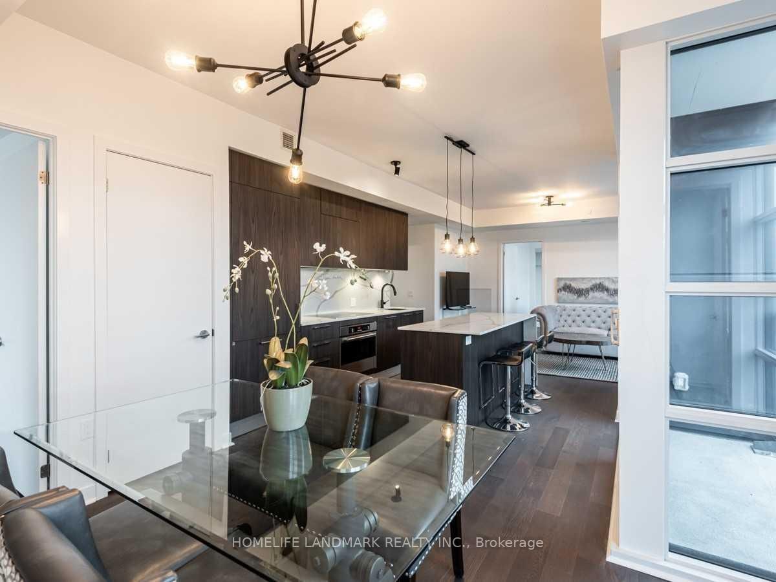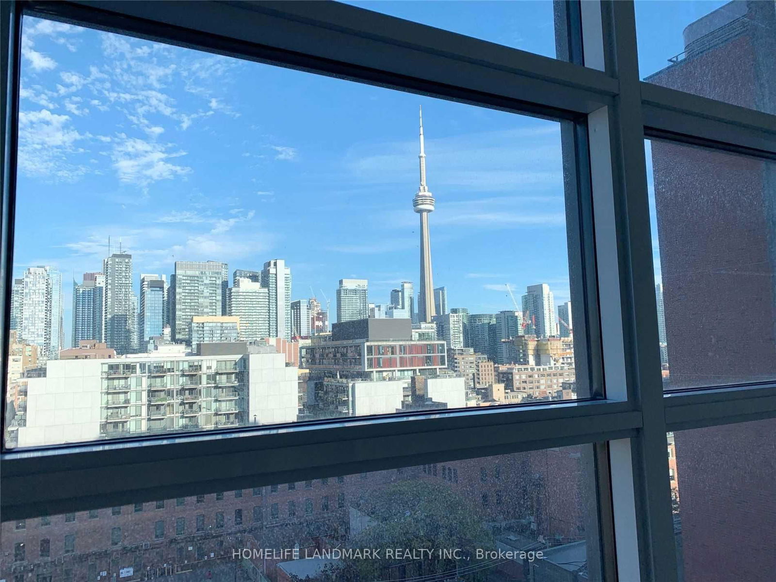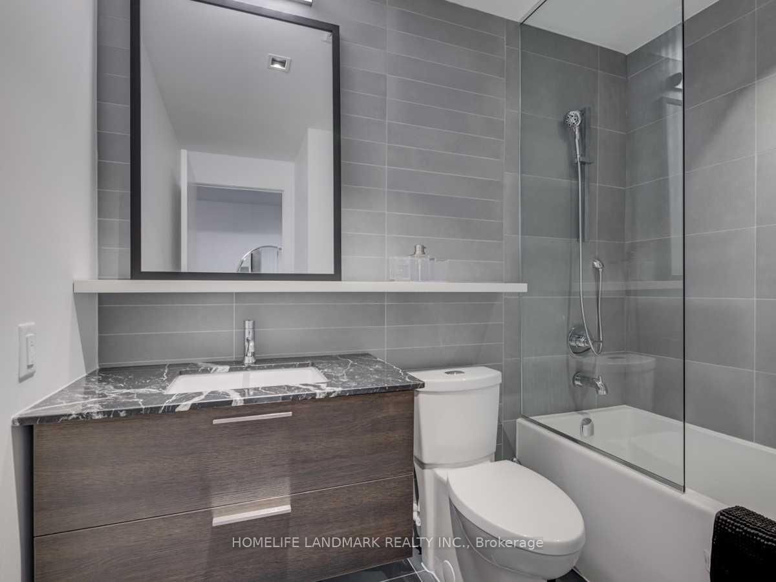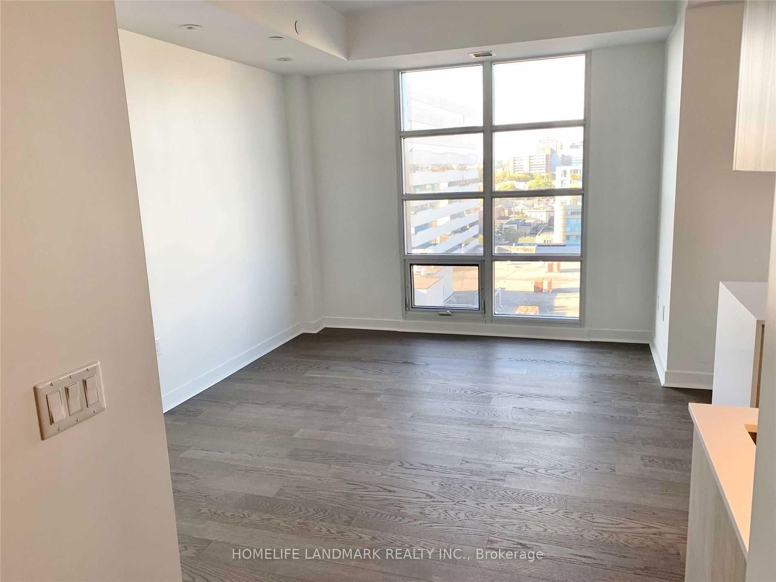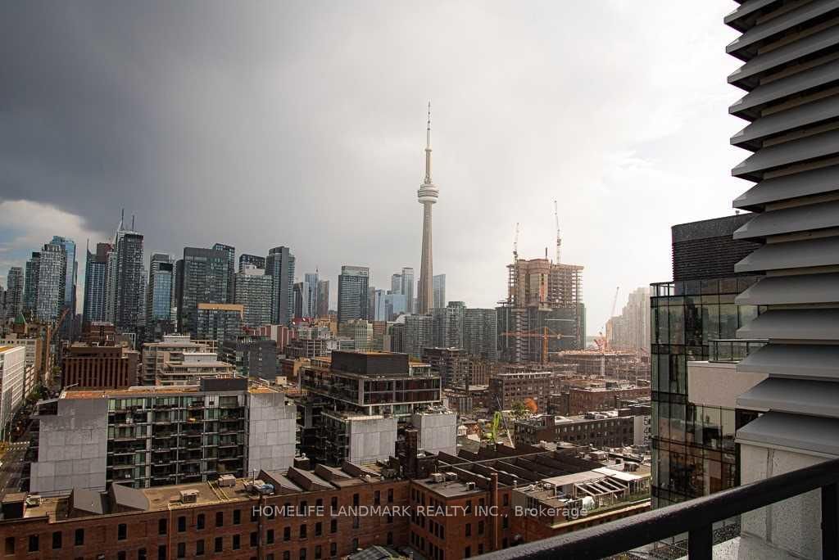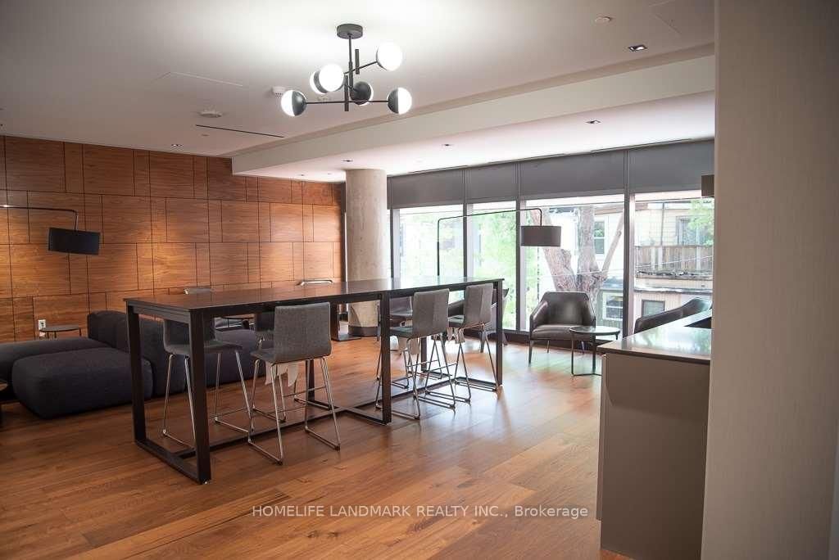Listing History
Unit Highlights
Property Type:
Condo
Possession Date:
May 1, 2025
Lease Term:
1 Year
Utilities Included:
No
Outdoor Space:
Terrace
Furnished:
No
Exposure:
South East
Locker:
Owned
Laundry:
Main
Amenities
About this Listing
Discover upscale urban living in this stunning 3-bedroom condo at 501 Adelaide St W, located in the heart of Torontos vibrant King West neighborhood. This sophisticated residence offers a perfect blend of modern design and convenience, ideal for professionals, families, or anyone seeking a dynamic downtown lifestyle.Step inside to find a spacious, open-concept layout with high-end finishes, floor-to-ceiling windows, and abundant natural light. The sleek, modern kitchen features premium appliances, quartz countertops, and ample storage. The living and dining area seamlessly extend to a private balcony, offering breathtaking city views.The primary bedroom boasts a spa-like ensuite and generous closet space, while the additional two bedrooms provide flexibility for guests, a home office, or a growing family. Residents enjoy access to top-tier building amenities, including a fully equipped fitness center, rooftop terrace, and concierge services.Situated steps from transit, trendy restaurants, cafes, and boutique shopping, this prime location offers the ultimate convenience. Experience the best of city living in this exceptional condoschedule your private viewing today!
ExtrasFridge, Stove, Hood, Dishwasher, Washer and Dryer.
homelife landmark realty inc.MLS® #C12006527
Fees & Utilities
Utilities Included
Utility Type
Air Conditioning
Heat Source
Heating
Room Dimensions
Living
Combined with Dining, Laminate, Walkout To Balcony
Dining
Combined with Living, Laminate
Kitchen
Modern Kitchen, Centre Island, Stainless Steel Appliances
Primary
Laminate, Large Closet, 3 Piece Ensuite
2nd Bedroom
Laminate, His/Hers Closets, Window
3rd Bedroom
Laminate, Double Closet, Window
Similar Listings
Explore King West
Commute Calculator
Demographics
Based on the dissemination area as defined by Statistics Canada. A dissemination area contains, on average, approximately 200 – 400 households.
Building Trends At Kingly Condos
Days on Strata
List vs Selling Price
Offer Competition
Turnover of Units
Property Value
Price Ranking
Sold Units
Rented Units
Best Value Rank
Appreciation Rank
Rental Yield
High Demand
Market Insights
Transaction Insights at Kingly Condos
| 1 Bed | 1 Bed + Den | 2 Bed | 3 Bed | |
|---|---|---|---|---|
| Price Range | $530,000 - $770,000 | No Data | $943,800 - $1,075,000 | $960,000 - $1,875,000 |
| Avg. Cost Per Sqft | $1,146 | No Data | $1,123 | $1,042 |
| Price Range | $2,100 - $2,700 | $2,275 - $2,300 | $3,350 - $4,500 | $4,750 - $4,800 |
| Avg. Wait for Unit Availability | 92 Days | No Data | 172 Days | 448 Days |
| Avg. Wait for Unit Availability | 17 Days | 246 Days | 40 Days | 180 Days |
| Ratio of Units in Building | 58% | 4% | 32% | 8% |
Market Inventory
Total number of units listed and leased in King West
