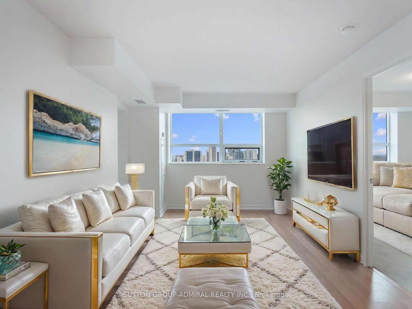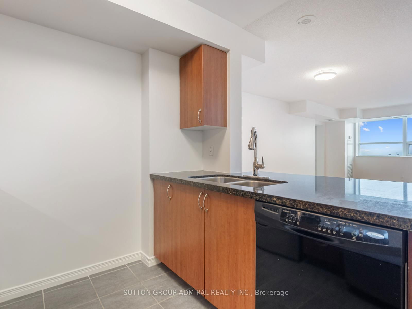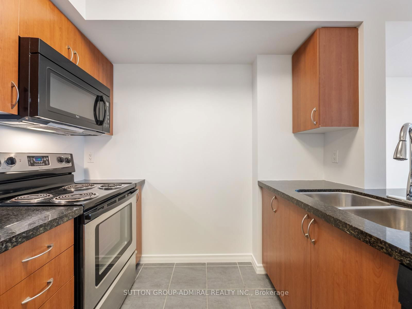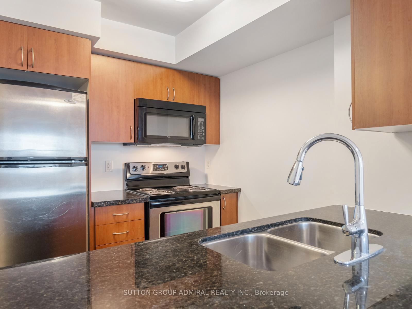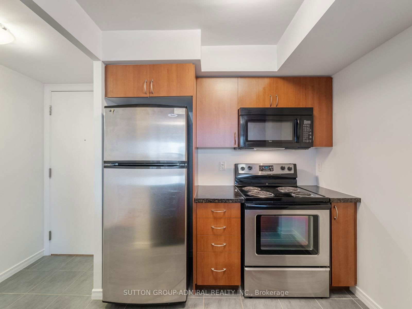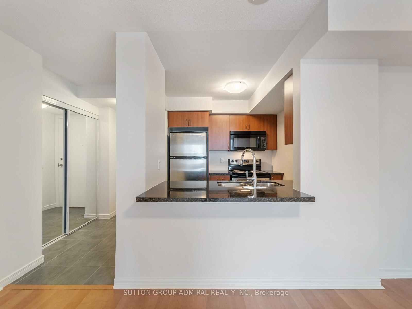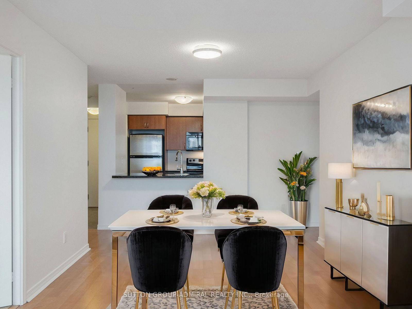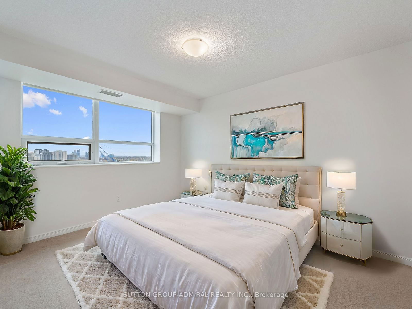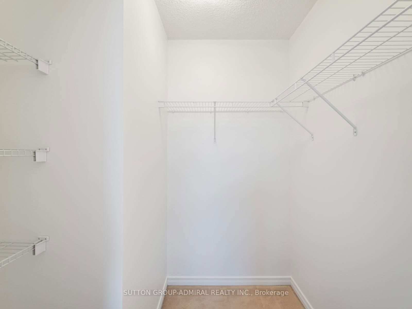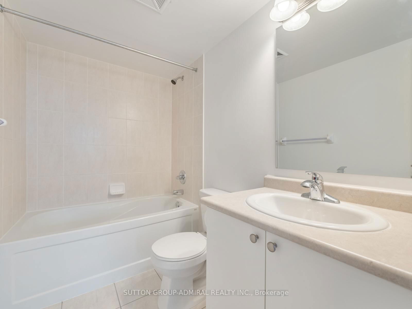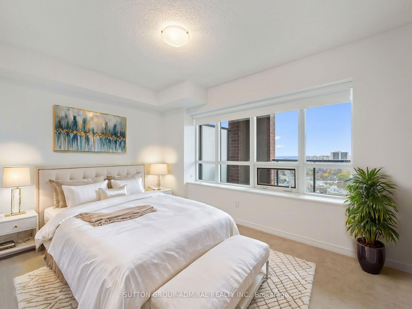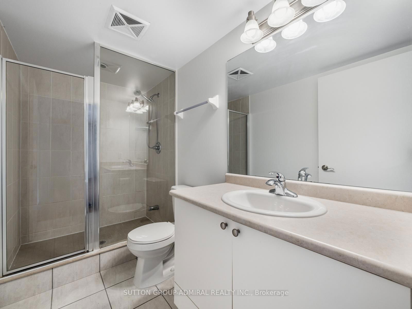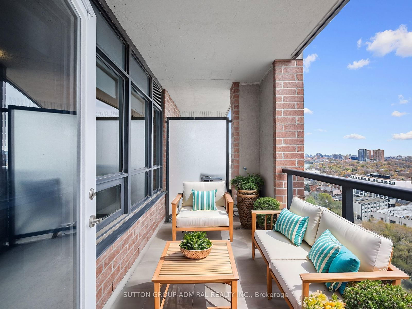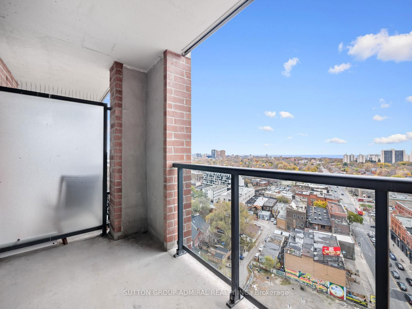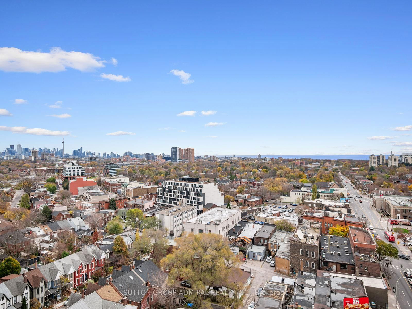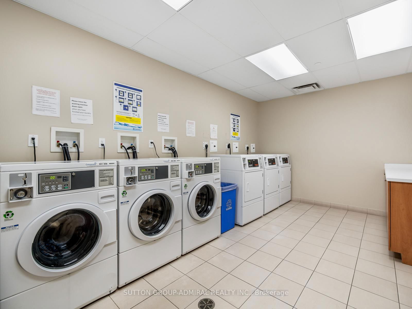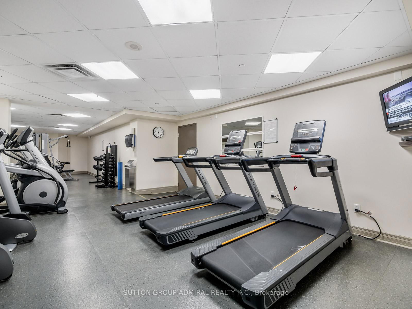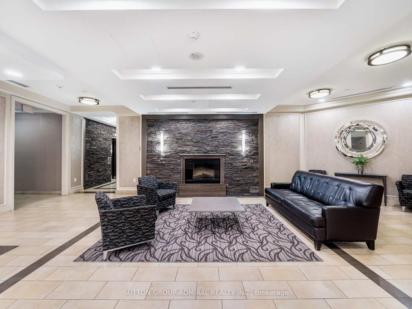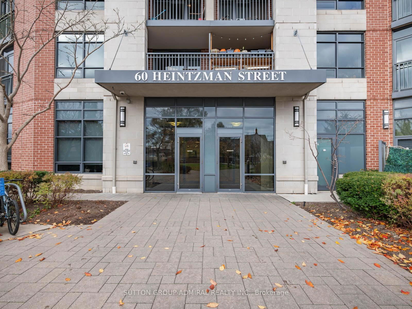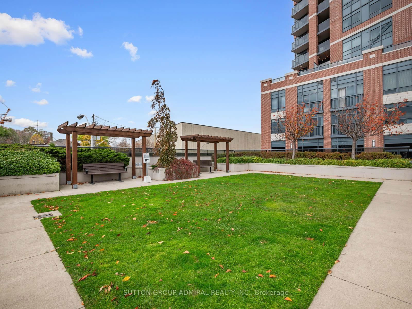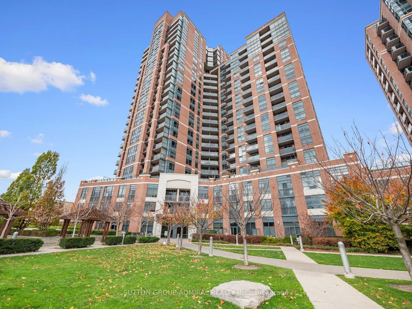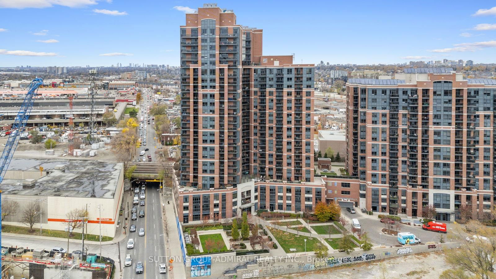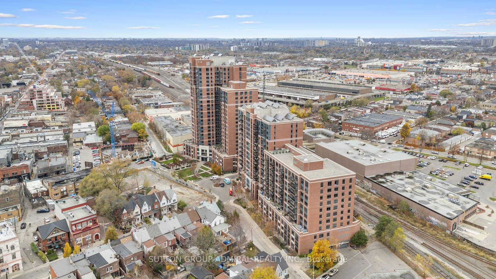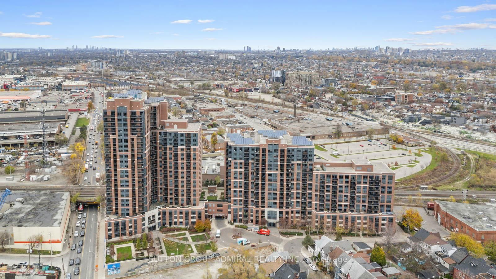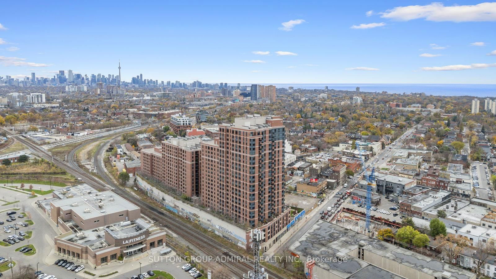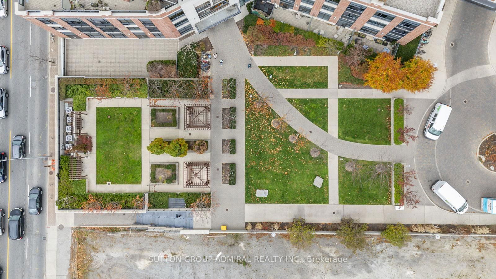1715 - 60 Heintzman St
Listing History
Unit Highlights
Property Type:
Condo
Maintenance Fees:
$614/mth
Taxes:
$2,926 (2024)
Cost Per Sqft:
$946/sqft
Outdoor Space:
Balcony
Locker:
Owned
Exposure:
South
Possession Date:
Flexible closing
Amenities
About this Listing
Welcome to 60 Heintzman Street #1715, nestled in the heart of The Junction! This bright and spacious 2-bedroom, 2-bathroom unit offers 2 parking spots and 2 lockers, all with low maintenance fees. Featuring an open-concept design, the functional split-bedroom layout maximizes space and storage. The kitchen boasts stainless steel appliances and a convenient breakfast bar with granite countertops, perfect for dining. The living area leads to a private balcony with south-facing views, ready for your personal touch. The primary bedroom includes a walk-in closet and a 4-piece ensuite with a deep soaker tub, while the secondary bedroom features large windows and ample light. Enjoy exceptional building amenities such as a concierge, garden terrace with BBQ, children's playroom, study, and gym. Located steps from the TTC, UP Express, High Park, trendy Junction shops, cafes, restaurants, and Stockyards, this unit is your perfect urban retreat. **EXTRAS** *Listing contains virtually staged photos* Monthly condo fee includes all maintenance to building. Both bedrooms have custom blinds. Unit professionally cleaned and painted November 2024.
ExtrasAll appliances (stove, fridge, dishwasher, B/I microwave), all light fixtures, custom blinds, 2 parking spots and 2 locker units (parking spot #178 includes attached locker unit).
sutton group-admiral realty inc.MLS® #W11976513
Fees & Utilities
Maintenance Fees
Utility Type
Air Conditioning
Heat Source
Heating
Room Dimensions
Living
hardwood floor, Open Concept, Walkout To Balcony
Dining
hardwood floor, Large Window, Combined with Living
Kitchen
Ceramic Floor, Stainless Steel Appliances, Closet
Bedroomeakfast
hardwood floor, Granite Counter, Breakfast Bar
Primary
Carpet, 4 Piece Ensuite, Walk-in Closet
Bathroom
Ceramic Floor, 4 Piece Bath, Built-in Vanity
2nd Bedroom
Carpet, Large Window, Open Concept
Bathroom
Ceramic Floor, 3 Piece Bath, Built-in Vanity
Similar Listings
Explore The Junction - West End
Commute Calculator
Demographics
Based on the dissemination area as defined by Statistics Canada. A dissemination area contains, on average, approximately 200 – 400 households.
Building Trends At The Heintzman Place
Days on Strata
List vs Selling Price
Offer Competition
Turnover of Units
Property Value
Price Ranking
Sold Units
Rented Units
Best Value Rank
Appreciation Rank
Rental Yield
High Demand
Market Insights
Transaction Insights at The Heintzman Place
| Studio | 1 Bed | 1 Bed + Den | 2 Bed | 2 Bed + Den | 3 Bed | 3 Bed + Den | |
|---|---|---|---|---|---|---|---|
| Price Range | No Data | $515,500 - $640,000 | $572,500 - $650,000 | $780,000 - $825,000 | $710,000 - $765,000 | $745,000 - $920,000 | No Data |
| Avg. Cost Per Sqft | No Data | $1,009 | $917 | $883 | $834 | $825 | No Data |
| Price Range | No Data | $1,725 - $2,500 | $2,275 - $2,600 | $2,700 - $3,200 | $3,180 - $3,300 | $3,200 | No Data |
| Avg. Wait for Unit Availability | No Data | 38 Days | 51 Days | 56 Days | 51 Days | 196 Days | No Data |
| Avg. Wait for Unit Availability | No Data | 54 Days | 78 Days | 213 Days | 78 Days | 520 Days | No Data |
| Ratio of Units in Building | 1% | 33% | 22% | 18% | 25% | 5% | 1% |
Market Inventory
Total number of units listed and sold in Junction - West End
