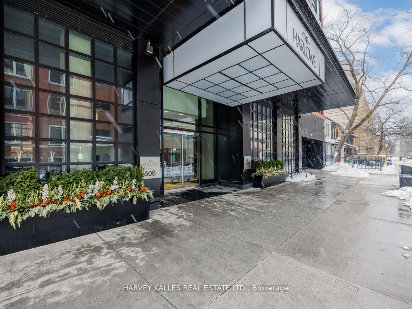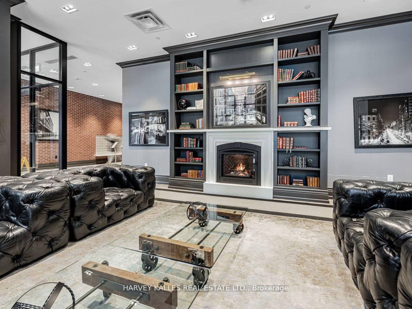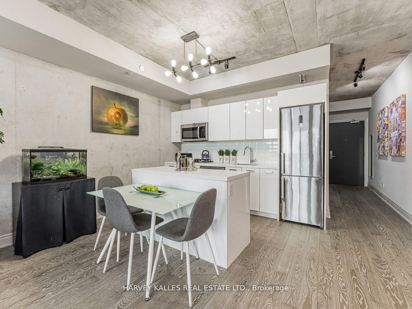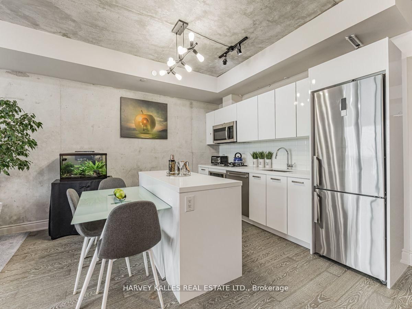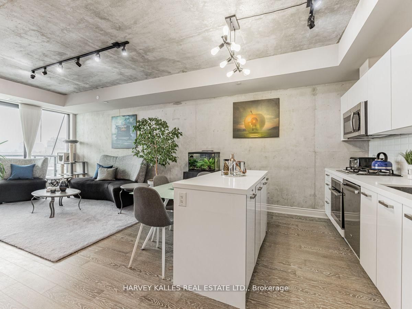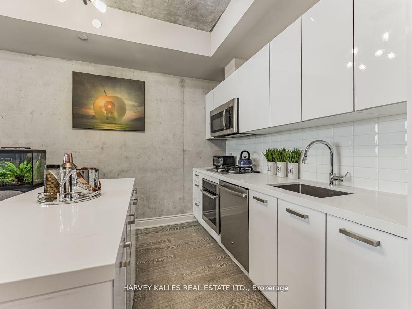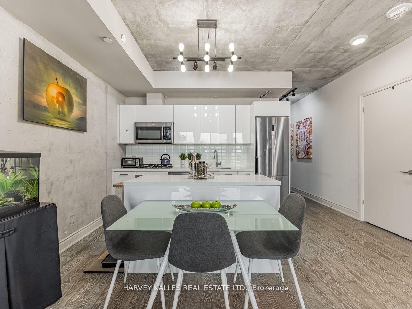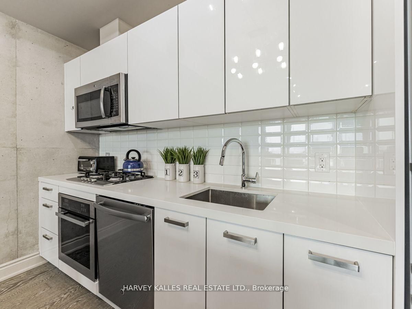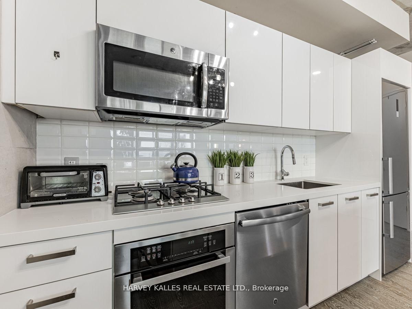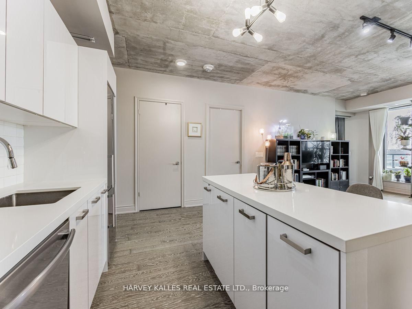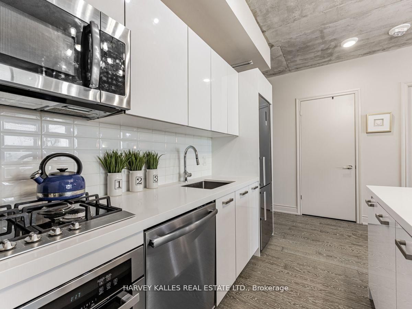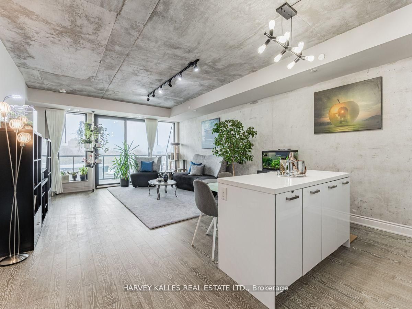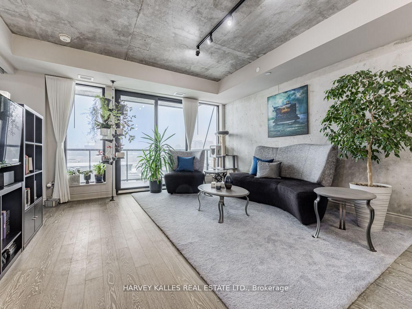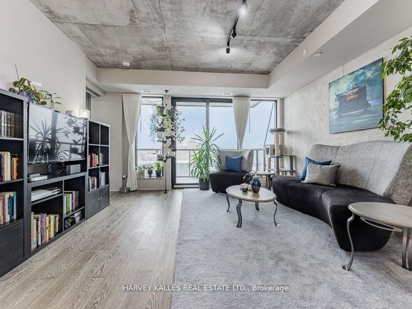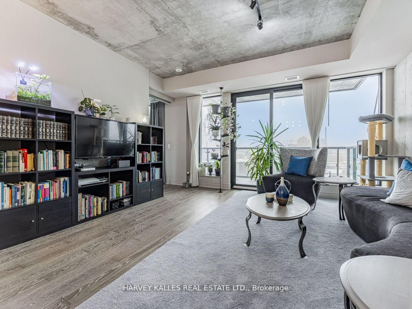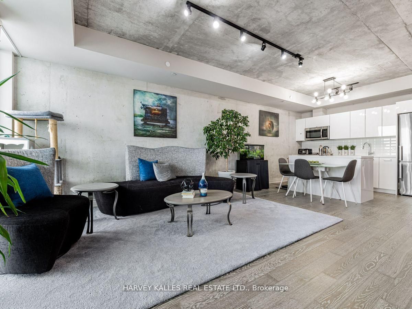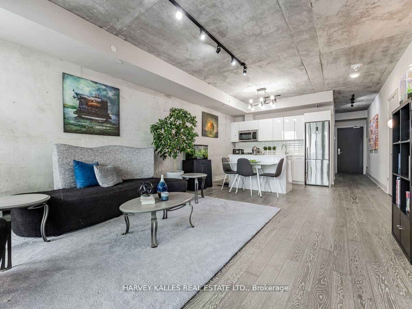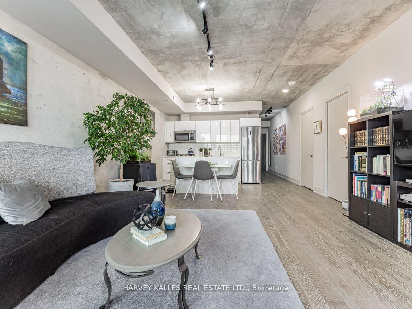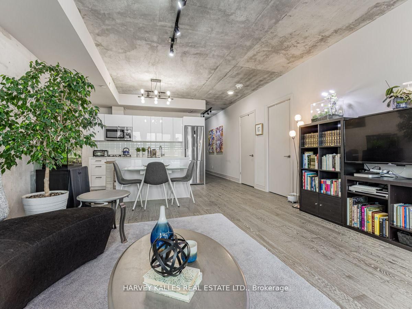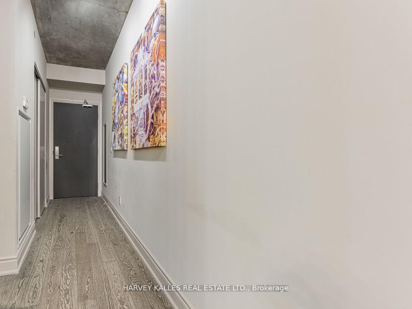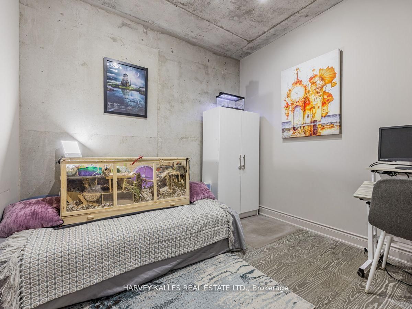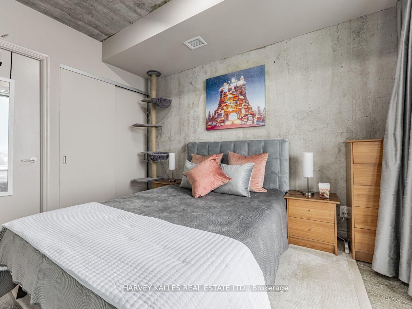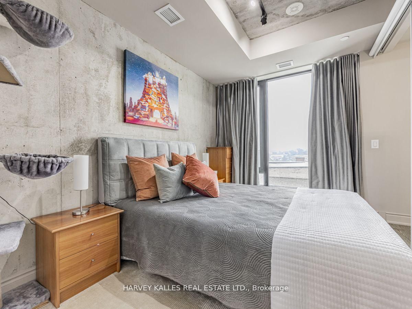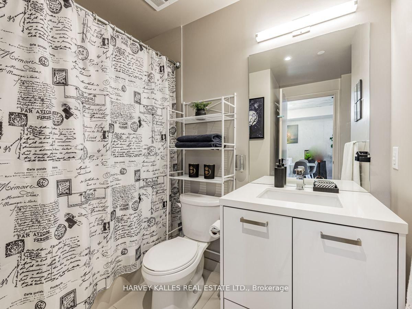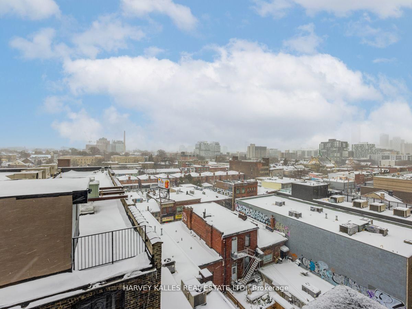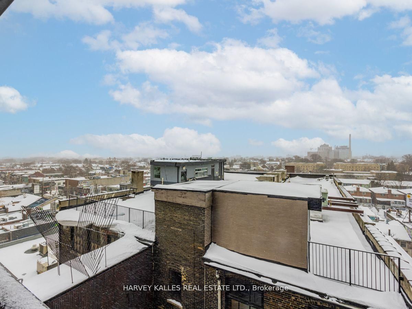816 - 608 Richmond St W
Listing History
Unit Highlights
Property Type:
Condo
Maintenance Fees:
$857/mth
Taxes:
$4,106 (2024)
Cost Per Sqft:
$903/sqft
Outdoor Space:
Balcony
Locker:
None
Exposure:
North
Possession Date:
To Be Determined
Amenities
About this Listing
This Corner Unit offers an efficient layout that maximizes both space and functionality. The Open-Concept design ensures a seamless flow between the Living, Dining and Kitchen areas, creating a Spacious and Inviting atmosphere. 9 Ft Ceilings enhance the sense of space and openness while aversatile Den can serve as a Second Bedroom, Home Office or Creative Space. Well-placed bedroom ensure privacy, 829 sq feet unit plus 86 sq feet balcony, this Loft is outfitted with quality modern features and finishes, including Stainless Steel Appliances, Exposed Concrete Feature Walls & Ceiling, Stone Surface Counters, Wood Flooring, Floor-To-Ceiling Windows & More.
ExtrasS/S Fridge, S/S Gas Cook Top, S/S Built-In Oven, S/S Dishwasher, S/S Microvent And S/S Microwave Oven. Stacked Front-Loading Washer & Dryer.
harvey kalles real estate ltd.MLS® #C12039976
Fees & Utilities
Maintenance Fees
Utility Type
Air Conditioning
Heat Source
Heating
Room Dimensions
Living
Combined with Dining, Large Window, Open Concept
Dining
Combined with Living, Large Window, Open Concept
Kitchen
Wood Floor, Modern Kitchen, Stainless Steel Appliances
Bedroom
Wood Floor, Closet, Large Window
Den
Wood Floor
Foyer
Wood Floor, Closet
Similar Listings
Explore Queen West
Commute Calculator
Demographics
Based on the dissemination area as defined by Statistics Canada. A dissemination area contains, on average, approximately 200 – 400 households.
Building Trends At The Harlowe Condos
Days on Strata
List vs Selling Price
Offer Competition
Turnover of Units
Property Value
Price Ranking
Sold Units
Rented Units
Best Value Rank
Appreciation Rank
Rental Yield
High Demand
Market Insights
Transaction Insights at The Harlowe Condos
| Studio | 1 Bed | 1 Bed + Den | 2 Bed | 2 Bed + Den | 3 Bed | |
|---|---|---|---|---|---|---|
| Price Range | No Data | $495,000 - $793,500 | $788,000 - $789,000 | $930,000 - $932,000 | $1,600,000 | No Data |
| Avg. Cost Per Sqft | No Data | $1,051 | $1,093 | $1,072 | $1,278 | No Data |
| Price Range | $2,250 | $2,050 - $2,650 | $2,700 - $3,450 | $3,200 - $4,100 | No Data | $6,500 |
| Avg. Wait for Unit Availability | No Data | 38 Days | 94 Days | 102 Days | 327 Days | 128 Days |
| Avg. Wait for Unit Availability | 519 Days | 11 Days | 51 Days | 69 Days | No Data | 326 Days |
| Ratio of Units in Building | 1% | 59% | 19% | 17% | 3% | 3% |
Market Inventory
Total number of units listed and sold in Queen West
