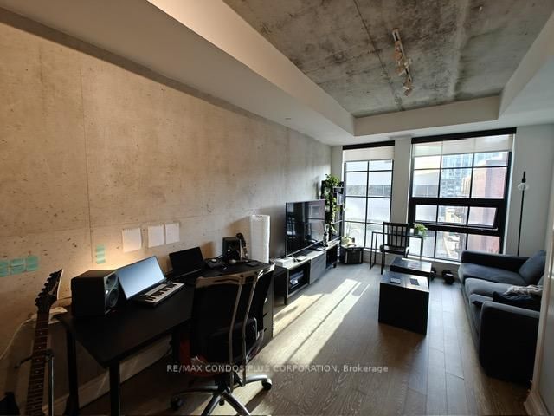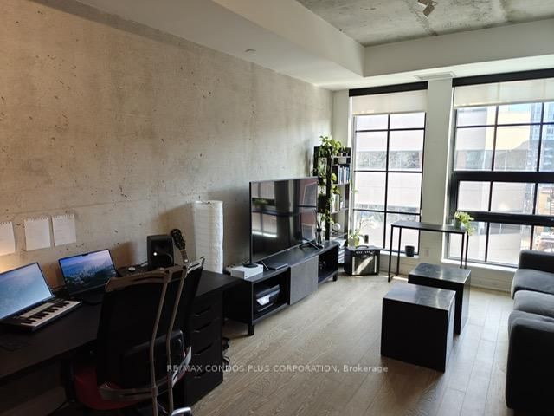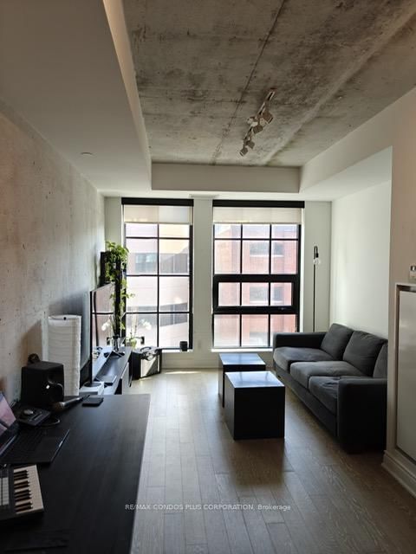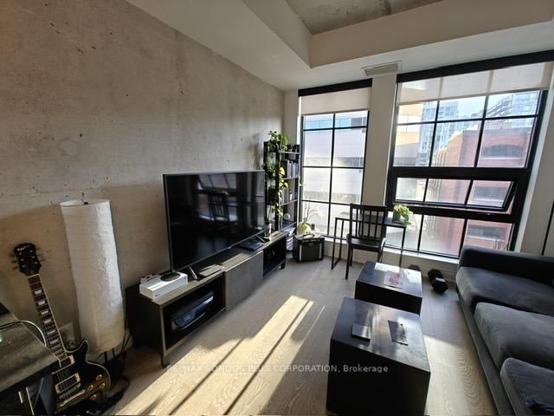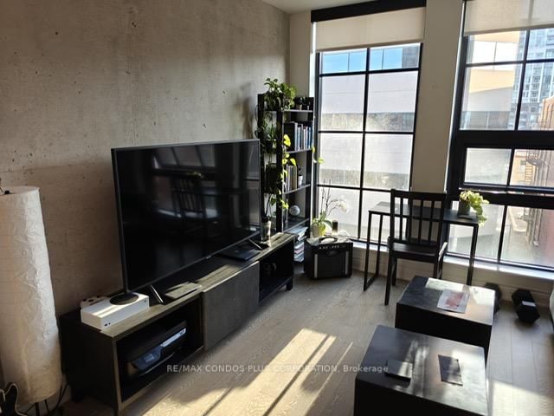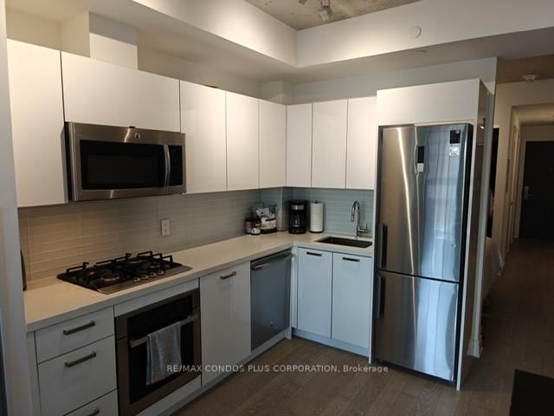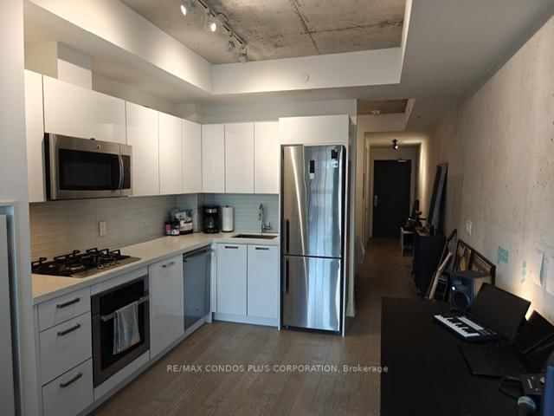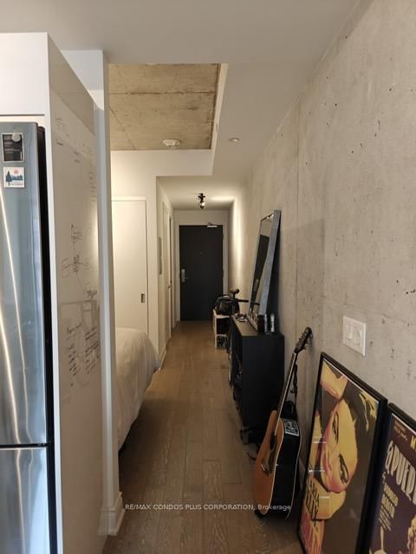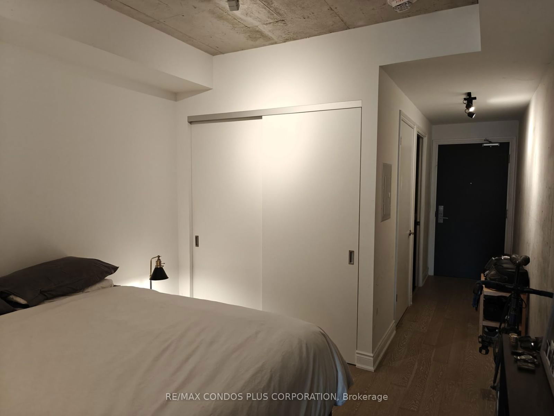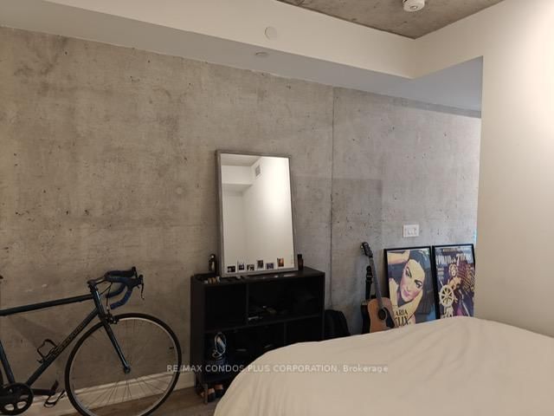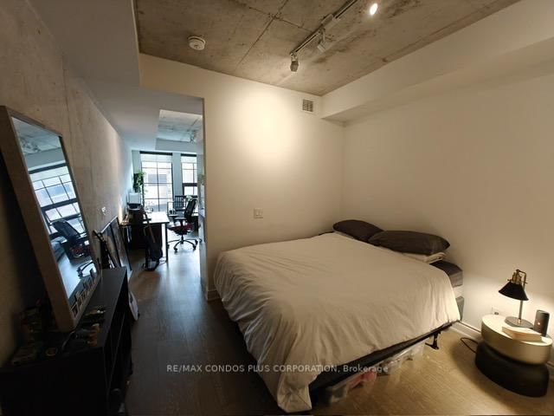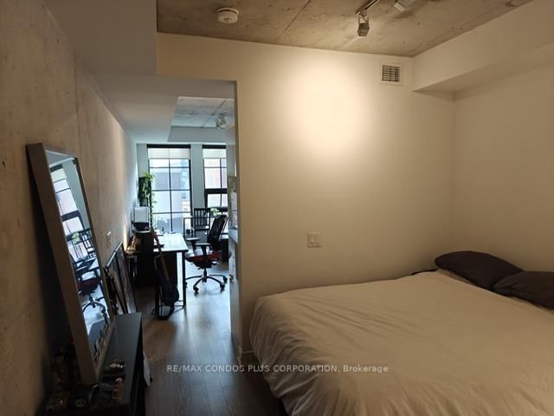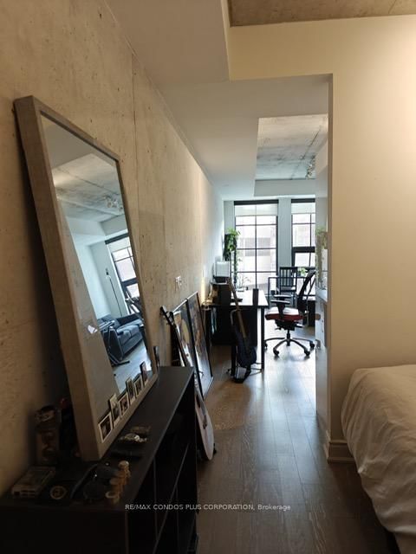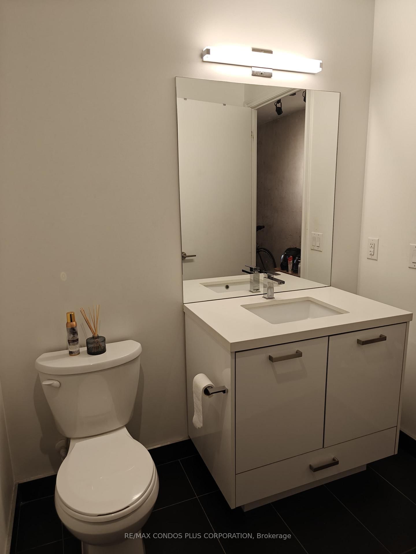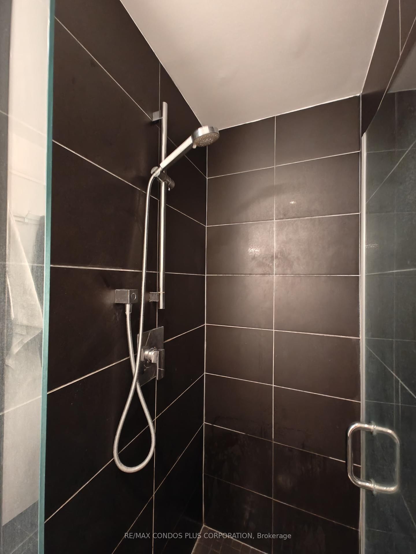405 - 608 Richmond St W
Listing History
Unit Highlights
Property Type:
Condo
Possession Date:
Immediately
Lease Term:
1 Year
Utilities Included:
No
Outdoor Space:
None
Furnished:
No
Exposure:
South
Locker:
Owned
Laundry:
Main
Amenities
About this Listing
The Harlowe! Stylish 1-bedroom loft in the heart of Toronto's Fashion District. Features bright & sunny south views, 500 sf of interior living space, & open concept living/dining room ideal for entertaining. Beautifully appointed interior with 9' exposed concrete ceilings, floor-to-ceiling warehouse style windows, hardwood floors throughout, & concrete feature walls. Sleek & modern Euro-style kitchen with high gloss cabinets, stone counters, glass back splash, gas cooking, & SS appliances. Wonderful building amenities include 24-hour concierge, exercise room, library, and party room with balcony. Steps to King and Queen streetcars. Loblaws right next door & Good Life across the street. Minutes to all the shops, boutiques, bars, restaurants, and clubs along King and Queen St. W.
ExtrasStainless steel (SS) fridge, SS gas cooktop, B/I SS oven, B/I SS microwave, & B/I SS dishwasher. Stacked washer/dryer. Electric light fixtures. Window coverings.
re/max condos plus corporationMLS® #C12033433
Fees & Utilities
Utilities Included
Utility Type
Air Conditioning
Heat Source
Heating
Room Dimensions
Living
hardwood floor, Combined with Living, Windows Floor to Ceiling
Dining
hardwood floor, Combined with Dining, Open Concept
Kitchen
hardwood floor, Stainless Steel Appliances, Quartz Counter
Bedroom
hardwood floor, Large Closet
Similar Listings
Explore Queen West
Commute Calculator
Demographics
Based on the dissemination area as defined by Statistics Canada. A dissemination area contains, on average, approximately 200 – 400 households.
Building Trends At The Harlowe Condos
Days on Strata
List vs Selling Price
Offer Competition
Turnover of Units
Property Value
Price Ranking
Sold Units
Rented Units
Best Value Rank
Appreciation Rank
Rental Yield
High Demand
Market Insights
Transaction Insights at The Harlowe Condos
| Studio | 1 Bed | 1 Bed + Den | 2 Bed | 2 Bed + Den | 3 Bed | |
|---|---|---|---|---|---|---|
| Price Range | No Data | $495,000 - $793,500 | $788,000 - $789,000 | $930,000 - $932,000 | $1,600,000 | No Data |
| Avg. Cost Per Sqft | No Data | $1,051 | $1,093 | $1,072 | $1,278 | No Data |
| Price Range | $2,250 | $2,050 - $2,650 | $2,700 - $3,450 | $3,200 - $4,100 | No Data | $6,500 |
| Avg. Wait for Unit Availability | No Data | 38 Days | 94 Days | 102 Days | 327 Days | 128 Days |
| Avg. Wait for Unit Availability | 519 Days | 11 Days | 51 Days | 69 Days | No Data | 326 Days |
| Ratio of Units in Building | 1% | 59% | 19% | 17% | 3% | 3% |
Market Inventory
Total number of units listed and leased in Queen West
