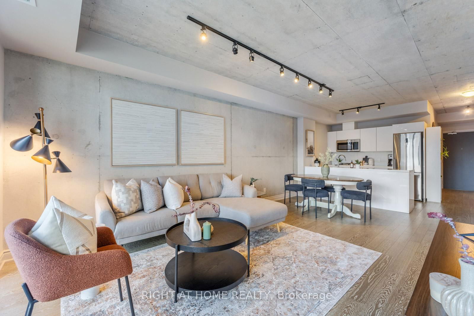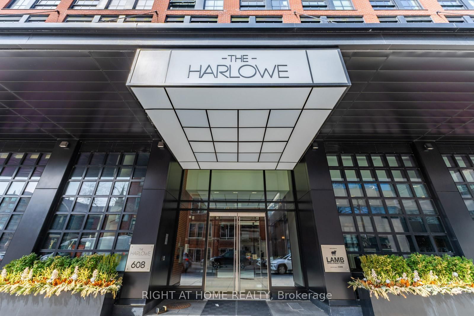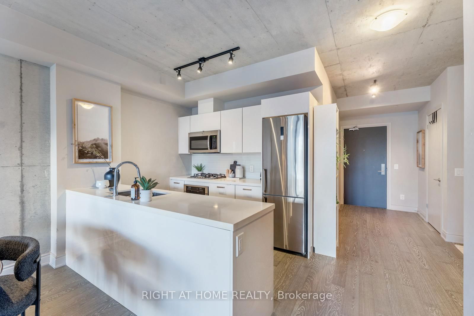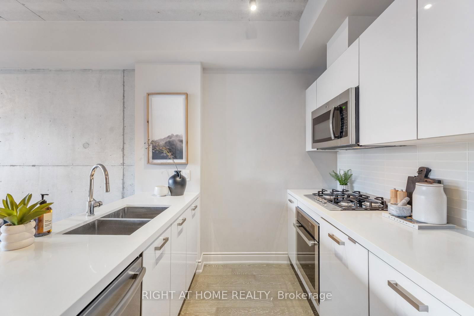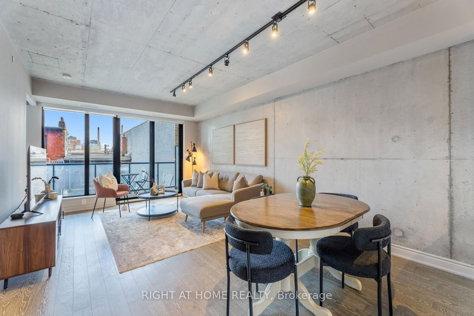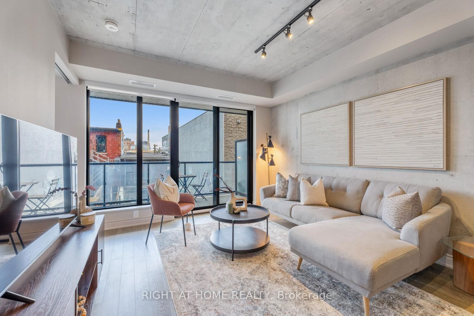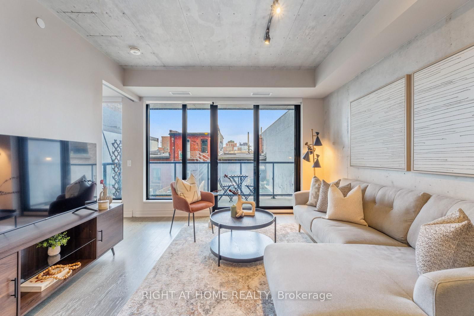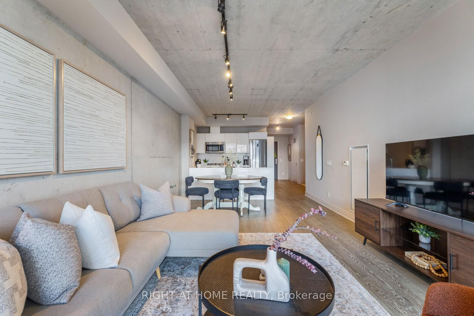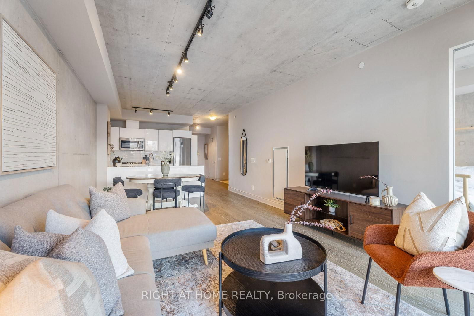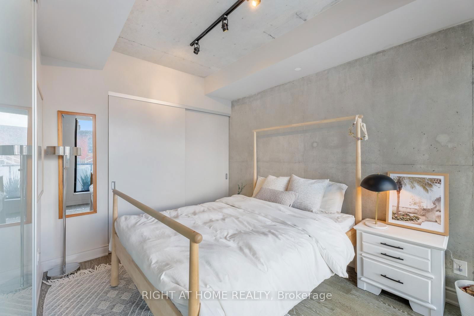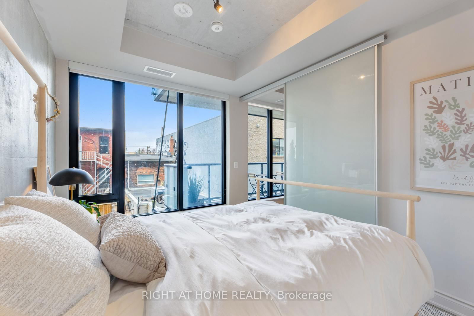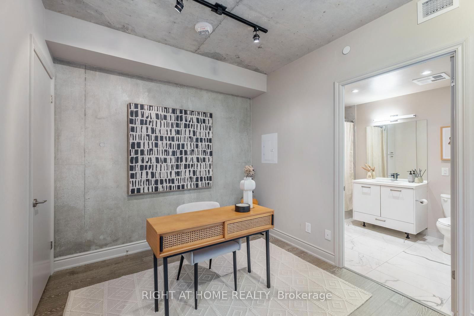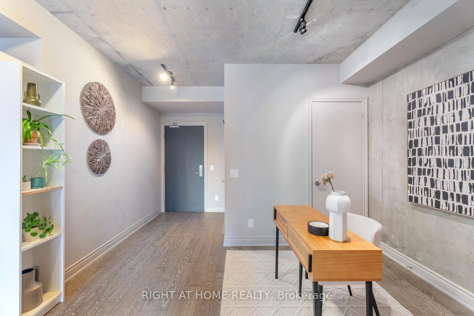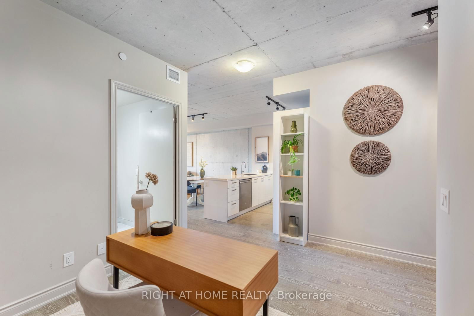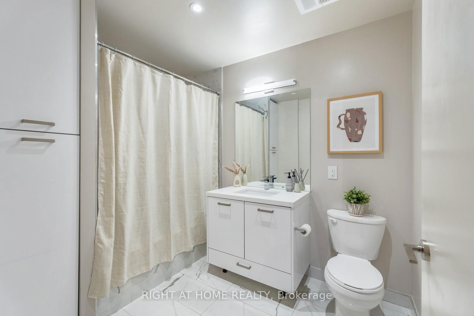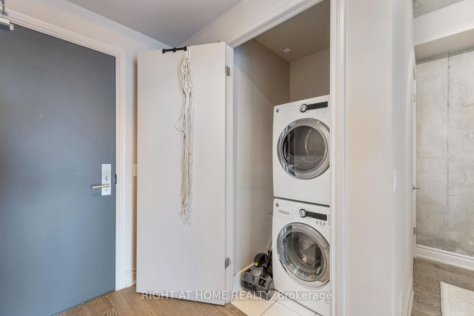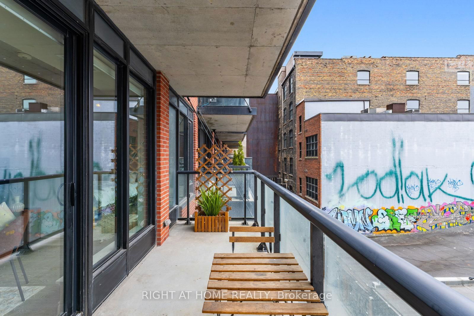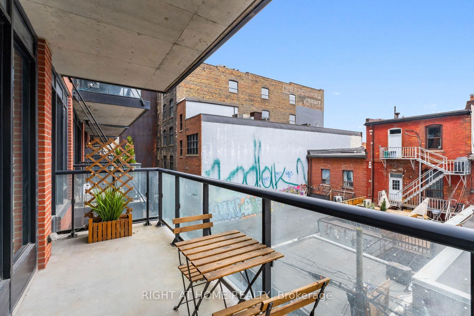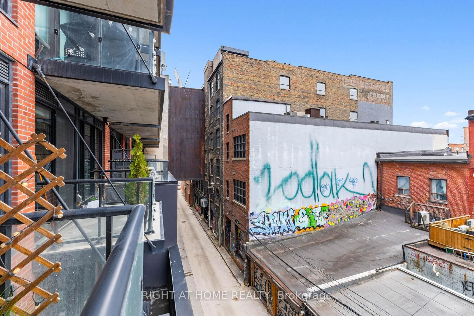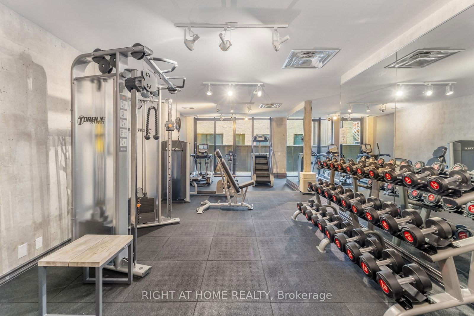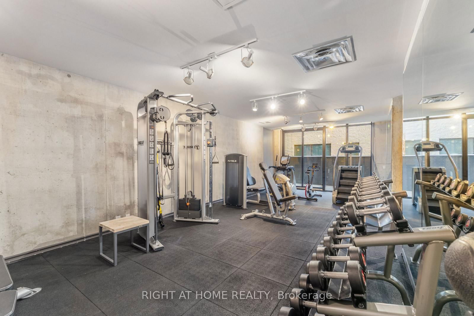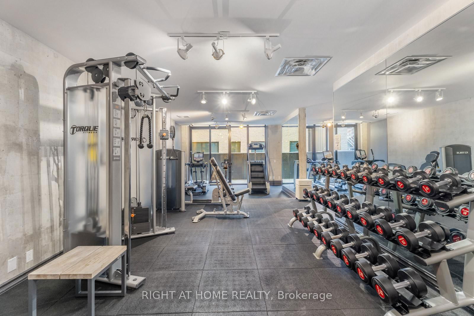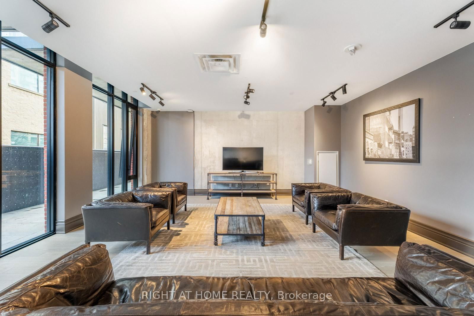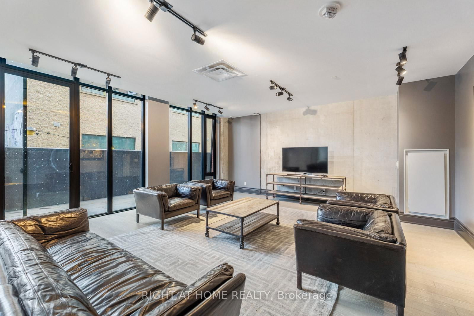320 - 608 Richmond St W
Listing History
Unit Highlights
Property Type:
Condo
Maintenance Fees:
$878/mth
Taxes:
$3,956 (2024)
Cost Per Sqft:
$863/sqft
Outdoor Space:
Balcony
Locker:
None
Exposure:
North
Possession Date:
Flexible
Laundry:
Main
Amenities
About this Listing
Live in the heart of downtown Toronto in this 809 square foot one-bedroom + den condo, perfectly positioned between the vibrant Queen and King West neighbourhoods. This space exudes urban style with a soft industrial feel ... think New York loft meets Toronto edge. Step inside and discover the raw appeal of exposed concrete walls and 9ft ceilings that set the tone for this modern, open-concept design. The spacious layout offers a seamless flow between the living area, kitchen, and den, providing flexibility whether you're working from home or just need extra space for a creative retreat. A nearly 100 sq ft balcony includes a natural gas BBQ connection. With large windows this unit feels open, airy, and connected to the dynamic city around you. The kitchen is sleek and efficient; the bedroom is generously sized with ample closet space; the bathroom is even spacious with built-in linen closet/storage; and the den can easily be adapted to suit your needs whether for a home office, reading nook, or extra storage. Let's not forget the underground parking spot, a rare and valuable find in this neighbourhood. All of this, steps from the best dining, shopping, and nightlife Toronto has to offer. Whether you're hitting up a local café in the morning or stepping out for a night on the town, everything is at your doorstep.
ExtrasExisting kitchen appliances: stainless steel fridge, dishwasher, stove, gas cook top and GE microwave. Existing light fixtures, GE washer & dryer. One parking spot. Building has thought after Beanfield internet connection.
right at home realtyMLS® #C12051964
Fees & Utilities
Maintenance Fees
Utility Type
Air Conditioning
Heat Source
Heating
Room Dimensions
Living
Combined with Dining, Large Window, Open Concept
Dining
Combined with Living, Large Window, Open Concept
Kitchen
Wood Floor, Modern Kitchen, Stainless Steel Appliances
Bedroom
Wood Floor, Closet, Large Window
Den
Closet, Wood Floor
Similar Listings
Explore Queen West
Commute Calculator
Demographics
Based on the dissemination area as defined by Statistics Canada. A dissemination area contains, on average, approximately 200 – 400 households.
Building Trends At The Harlowe Condos
Days on Strata
List vs Selling Price
Offer Competition
Turnover of Units
Property Value
Price Ranking
Sold Units
Rented Units
Best Value Rank
Appreciation Rank
Rental Yield
High Demand
Market Insights
Transaction Insights at The Harlowe Condos
| Studio | 1 Bed | 1 Bed + Den | 2 Bed | 2 Bed + Den | 3 Bed | |
|---|---|---|---|---|---|---|
| Price Range | No Data | $495,000 - $793,500 | $788,000 - $789,000 | $930,000 - $932,000 | $1,600,000 | No Data |
| Avg. Cost Per Sqft | No Data | $1,051 | $1,093 | $1,072 | $1,278 | No Data |
| Price Range | $2,250 | $2,050 - $2,650 | $2,700 - $3,450 | $3,200 - $4,100 | No Data | $6,500 |
| Avg. Wait for Unit Availability | No Data | 38 Days | 94 Days | 102 Days | 327 Days | 128 Days |
| Avg. Wait for Unit Availability | 519 Days | 11 Days | 51 Days | 69 Days | No Data | 326 Days |
| Ratio of Units in Building | 1% | 59% | 19% | 17% | 3% | 3% |
Market Inventory
Total number of units listed and sold in Queen West
