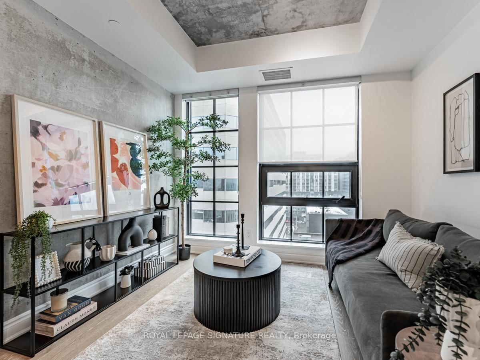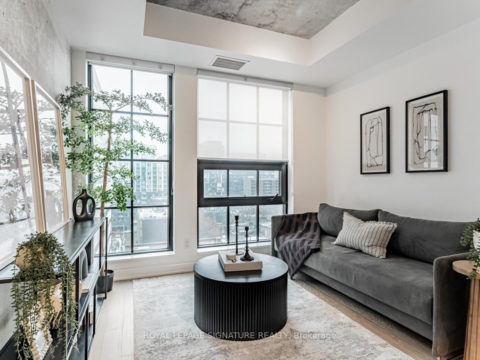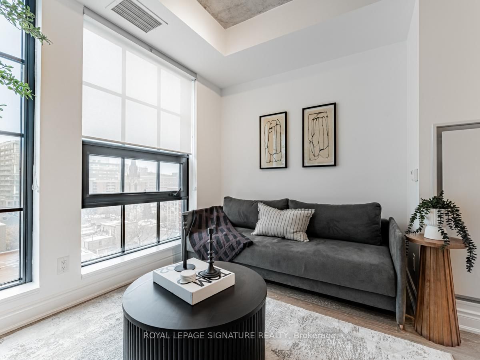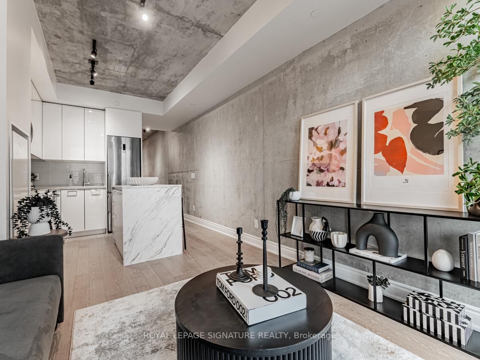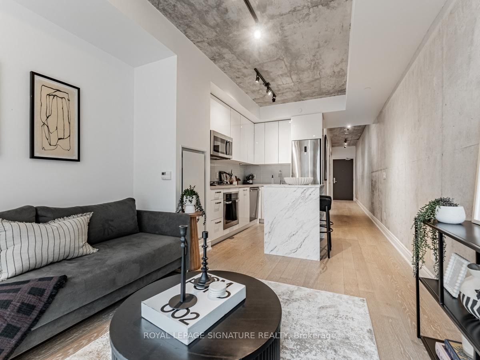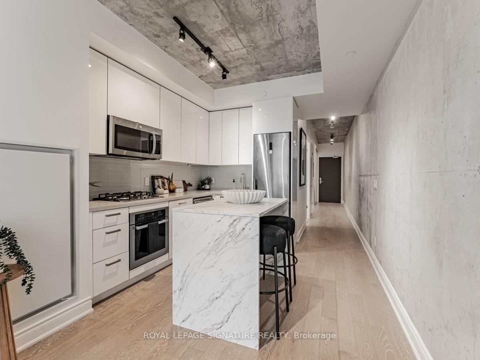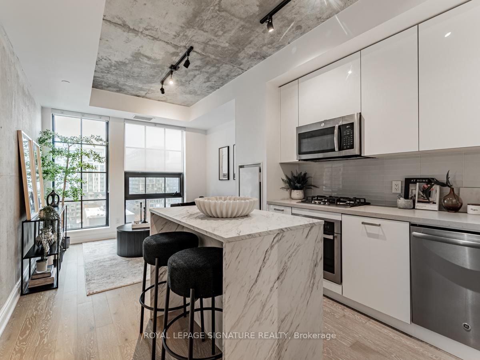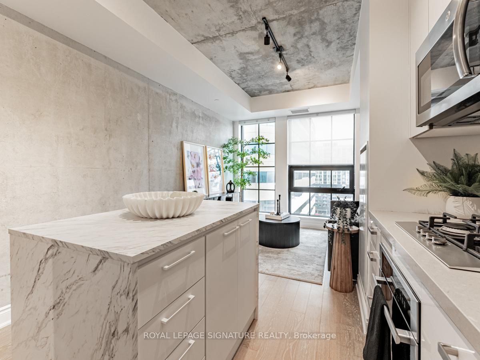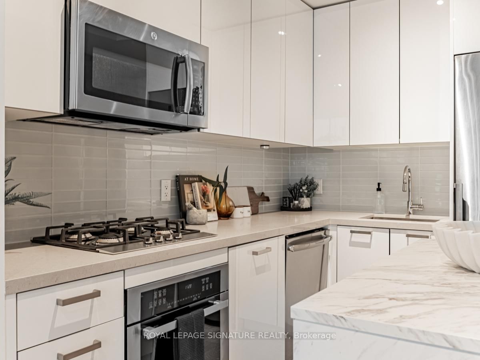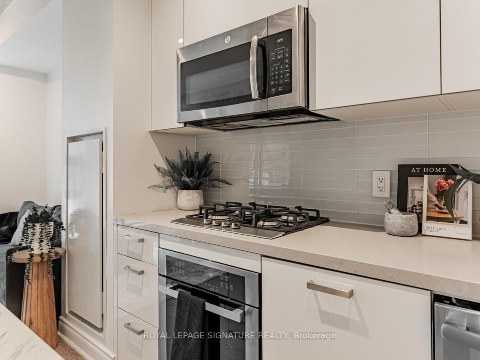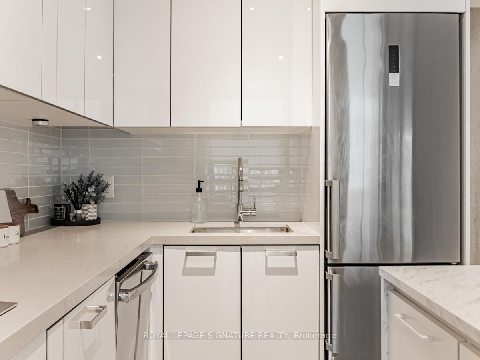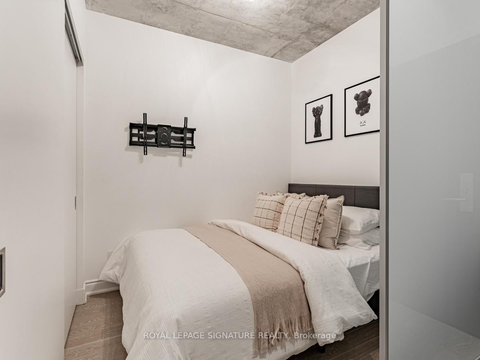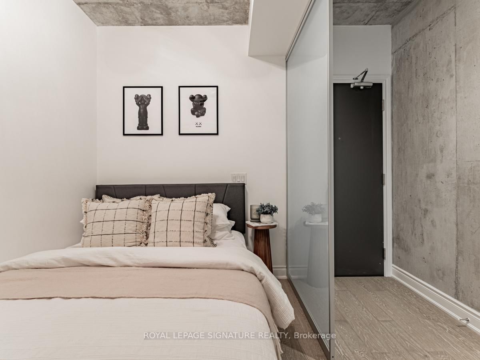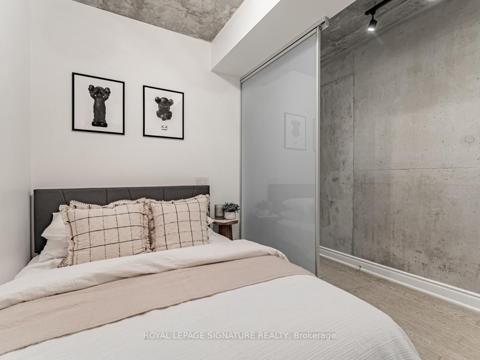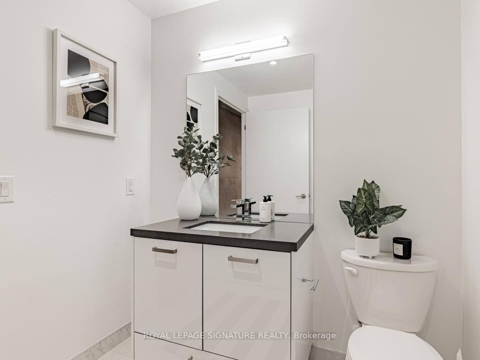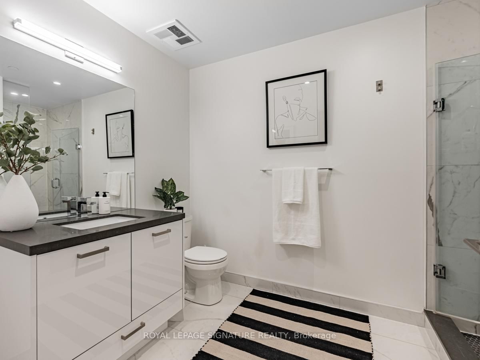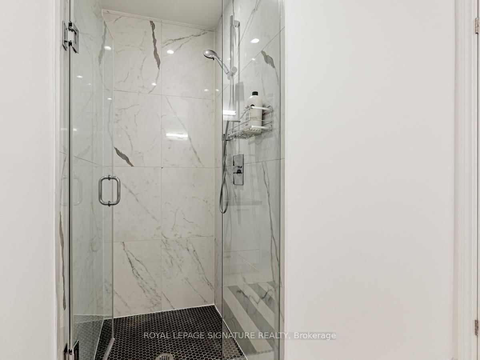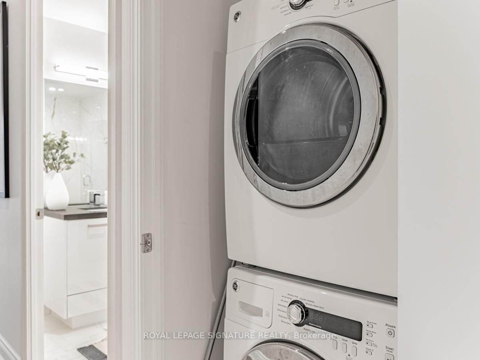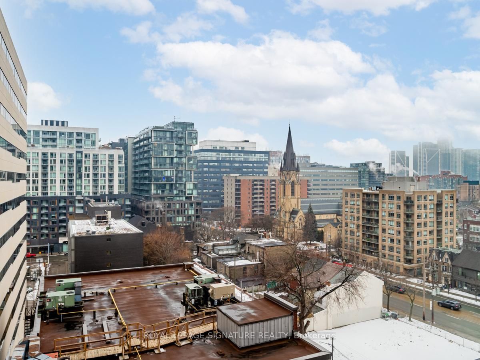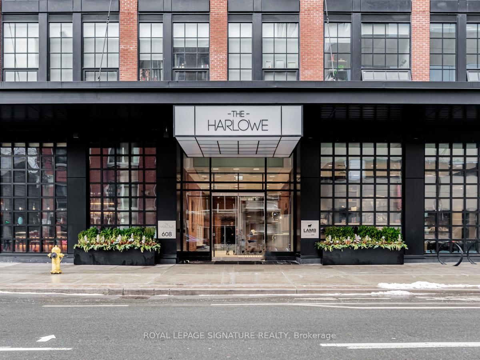907 - 608 Richmond St
Listing History
Unit Highlights
Property Type:
Condo
Possession Date:
Immediately
Lease Term:
1 Year
Utilities Included:
No
Outdoor Space:
None
Furnished:
No
Exposure:
South
Locker:
Owned
Laundry:
Main
Amenities
About this Listing
Welcome to The Harlowe, where industrial chic meets modern luxury in the heart of Toronto. If you've ever dreamed of a **New York-style loft**, this is it raw, refined, and effortlessly cool. This 1-bedroom masterpiece is designed for those who move fast, dream big, and want their home to match their energy. Exposed concrete ceilings, floor-to-ceiling windows, and rich hardwood floors create the ultimate backdrop for your city life. The open-concept layout flows seamlessly, featuring a sleek chefs kitchen with an upgraded island, gas stove, and designer finishes. With a locker for extra storage and exclusive access to The Harlowes coveted amenities, youve got everything you need. And when you step outside? The city's pulse is at your doorstep trendy cafs, top-tier restaurants, speakeasy bars, designer boutiques, and 24/7 energy that keeps you inspired.
royal lepage signature realtyMLS® #C12061619
Fees & Utilities
Utilities Included
Utility Type
Air Conditioning
Heat Source
Heating
Room Dimensions
Living
Combined with Dining, hardwood floor, Window
Dining
Combined with Living, hardwood floor, Open Concept
Kitchen
Stainless Steel Appliances, Open Concept, hardwood floor
Primary
Sliding Doors, hardwood floor, Closet
Bathroom
3 Piece Bath, Tile Floor
Similar Listings
Explore Queen West
Commute Calculator
Demographics
Based on the dissemination area as defined by Statistics Canada. A dissemination area contains, on average, approximately 200 – 400 households.
Building Trends At The Harlowe Condos
Days on Strata
List vs Selling Price
Offer Competition
Turnover of Units
Property Value
Price Ranking
Sold Units
Rented Units
Best Value Rank
Appreciation Rank
Rental Yield
High Demand
Market Insights
Transaction Insights at The Harlowe Condos
| Studio | 1 Bed | 1 Bed + Den | 2 Bed | 2 Bed + Den | 3 Bed | |
|---|---|---|---|---|---|---|
| Price Range | No Data | $495,000 - $793,500 | $788,000 - $789,000 | $930,000 - $932,000 | $1,600,000 | No Data |
| Avg. Cost Per Sqft | No Data | $1,051 | $1,093 | $1,072 | $1,278 | No Data |
| Price Range | $2,250 | $2,050 - $2,650 | $2,700 - $3,450 | $3,200 - $4,100 | No Data | $6,500 |
| Avg. Wait for Unit Availability | No Data | 38 Days | 94 Days | 102 Days | 327 Days | 128 Days |
| Avg. Wait for Unit Availability | 519 Days | 11 Days | 51 Days | 69 Days | No Data | 326 Days |
| Ratio of Units in Building | 1% | 59% | 19% | 17% | 3% | 3% |
Market Inventory
Total number of units listed and leased in Queen West
