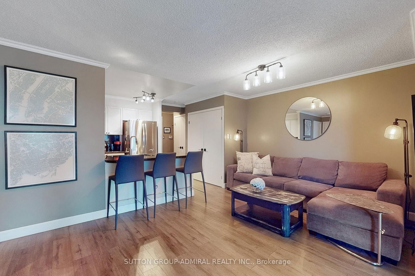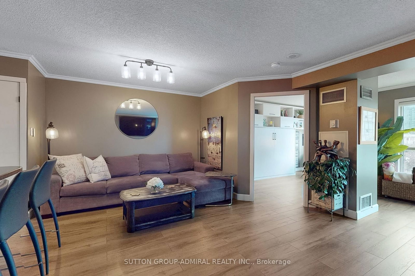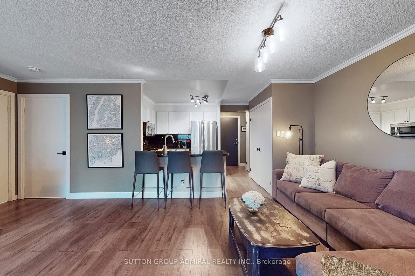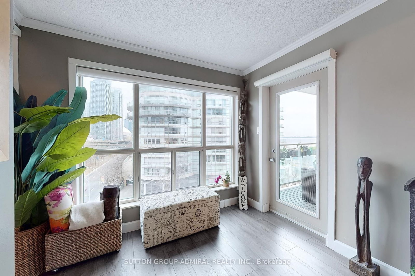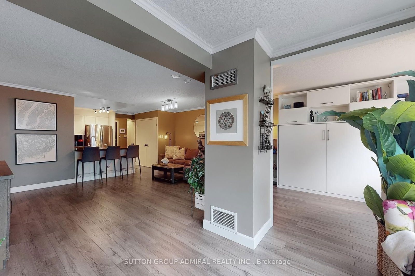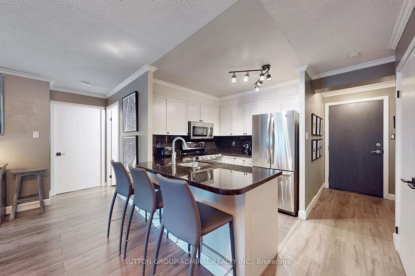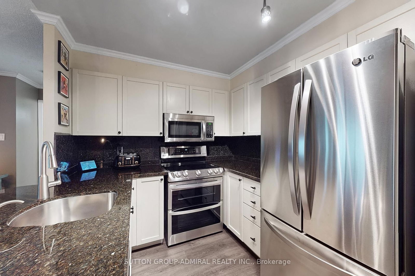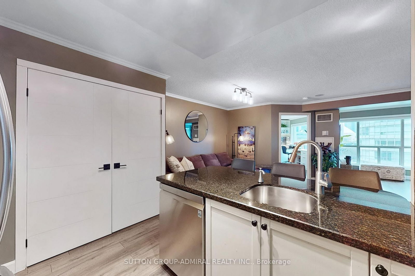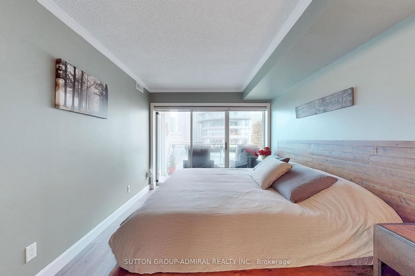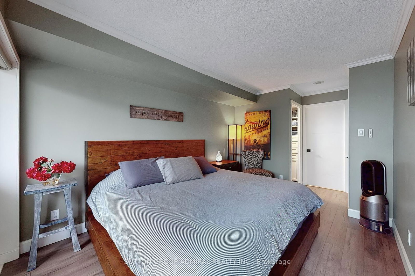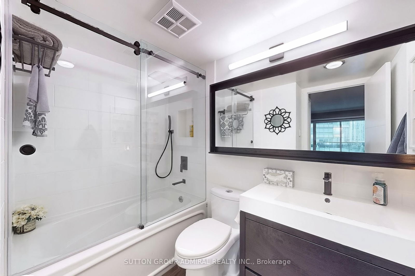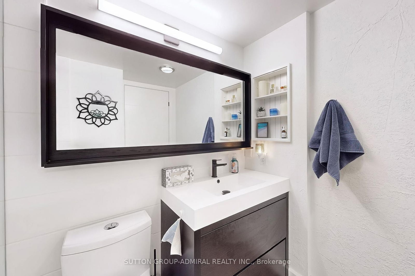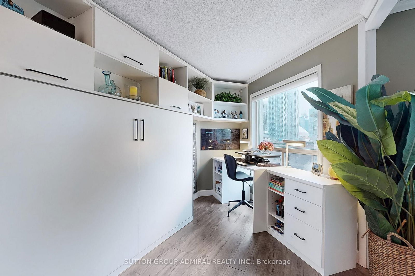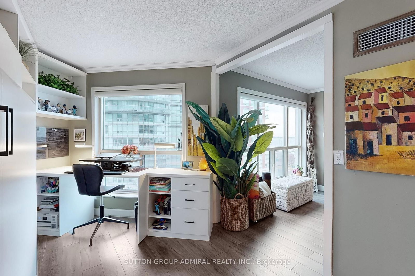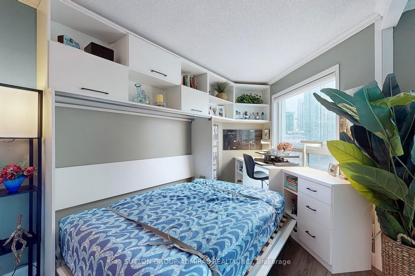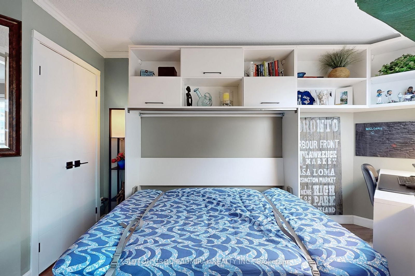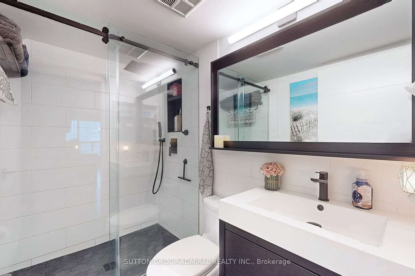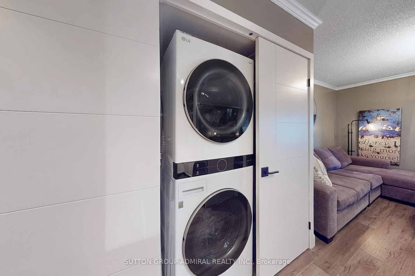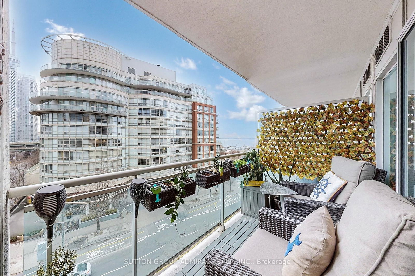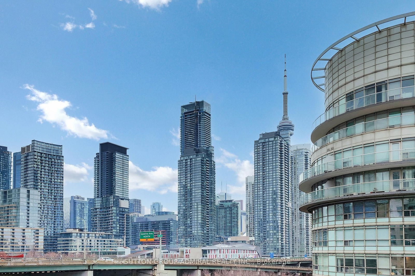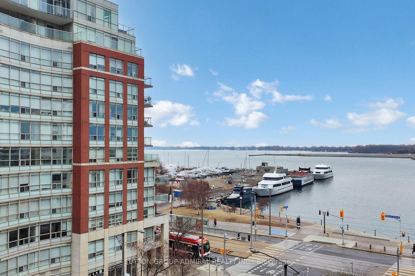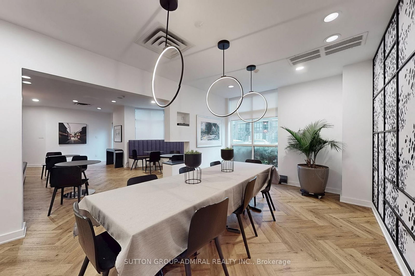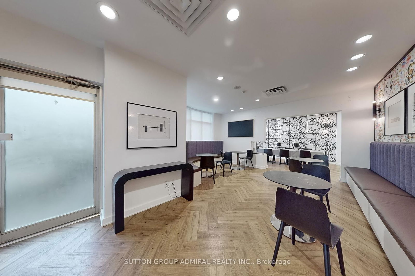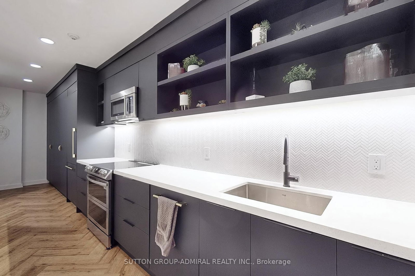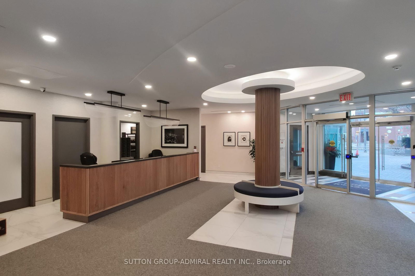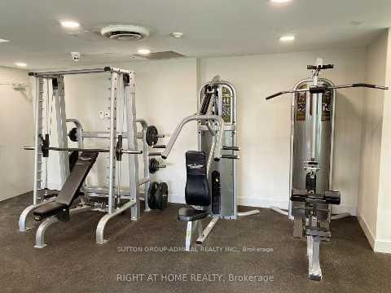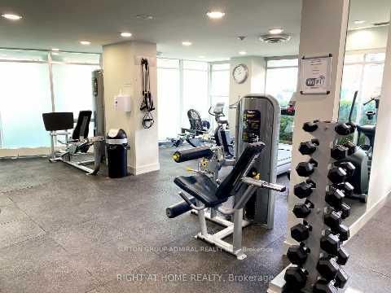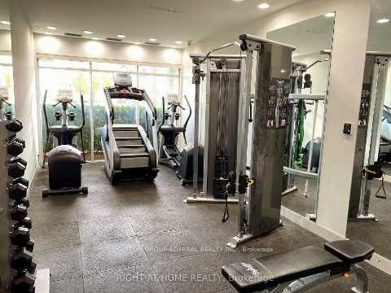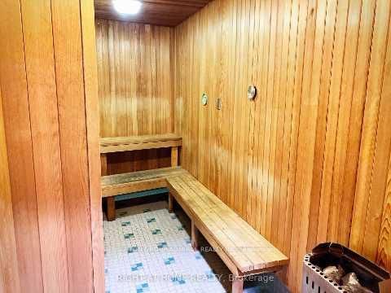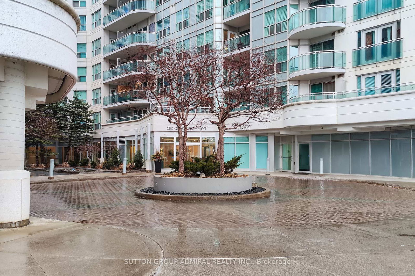705 - 600 Queens Quay W
Listing History
Unit Highlights
Property Type:
Condo
Maintenance Fees:
$870/mth
Taxes:
$3,176 (2024)
Cost Per Sqft:
$1,070/sqft
Outdoor Space:
Balcony
Locker:
Owned
Exposure:
South East
Possession Date:
Flexible closing
Amenities
About this Listing
600 Queens Quay W. #705 - A rare gem in lakeside living! This stunning 2-bedroom + den, 2-bath condo offers 874 sq. ft. of beautifully designed space in the heart of downtown Toronto. The open-concept living and dining area features elegant crown moulding, laminate and tile floors, and large windows that fill the space with natural light. A well-appointed kitchen boasts stainless steel appliances, granite countertops and backsplash, and a breakfast bar. Step out onto the balcony for breathtaking southeast city views. The primary bedroom includes California Closets, a 4-piece ensuite, and a second balcony walkout. The versatile second bedroom has a custom double Murphy bed and built-in office, perfect as a den. Enjoy two fully renovated bathrooms with custom glass showers and ample in-unit storage. Amenities include two guest suites and a party room available for rental, a gym, 24-hour concierge, and guest underground parking. Steps from Loblaws, LCBO, Shoppers Drug Mart, TTC, Billy Bishop Airport, Rogers Centre, BMO Field, Scotiabank Arena, CN Tower and the lakefront.
ExtrasAll LG stainless steel appliances (fridge, stove, dishwasher, B/I microwave), LG full sized front loading washer & dryer, all electrical light fixtures, custom remote controlled blinds, 1 parking spot and 1 locker included.
sutton group-admiral realty inc.MLS® #C12025286
Fees & Utilities
Maintenance Fees
Utility Type
Air Conditioning
Heat Source
Heating
Room Dimensions
Living
Laminate, Crown Moulding, Walkout To Balcony
Dining
Laminate, Crown Moulding, Combined with Living
Kitchen
Stainless Steel Appliances, Crown Moulding, Backsplash
Bedroomeakfast
Laminate, Granite Counter, Breakfast Bar
Primary
Walkout To Balcony, 4 Piece Ensuite, Large Closet
2nd Bedroom
Laminate, Crown Moulding, Large Window
Den
Laminate, Networked, Large Window
Similar Listings
Explore The Waterfront
Commute Calculator
Demographics
Based on the dissemination area as defined by Statistics Canada. A dissemination area contains, on average, approximately 200 – 400 households.
Building Trends At Queens Harbour
Days on Strata
List vs Selling Price
Offer Competition
Turnover of Units
Property Value
Price Ranking
Sold Units
Rented Units
Best Value Rank
Appreciation Rank
Rental Yield
High Demand
Market Insights
Transaction Insights at Queens Harbour
| Studio | 1 Bed | 1 Bed + Den | 2 Bed | 2 Bed + Den | |
|---|---|---|---|---|---|
| Price Range | No Data | $555,000 - $575,000 | $390,000 - $600,000 | $680,000 | $788,000 - $900,000 |
| Avg. Cost Per Sqft | No Data | $1,029 | $766 | $848 | $952 |
| Price Range | No Data | $2,250 - $2,875 | $2,400 - $2,650 | $4,990 | $3,000 - $3,500 |
| Avg. Wait for Unit Availability | 898 Days | 102 Days | 104 Days | 2236 Days | 156 Days |
| Avg. Wait for Unit Availability | 192 Days | 53 Days | 54 Days | 331 Days | 60 Days |
| Ratio of Units in Building | 5% | 33% | 33% | 9% | 22% |
Market Inventory
Total number of units listed and sold in Waterfront
