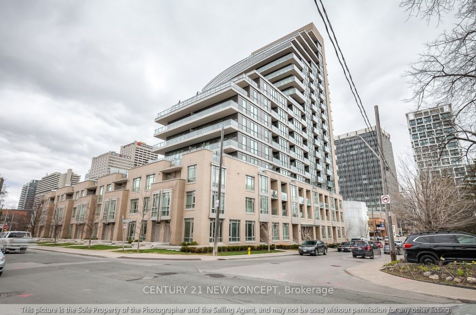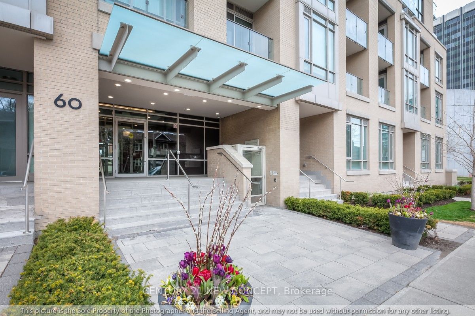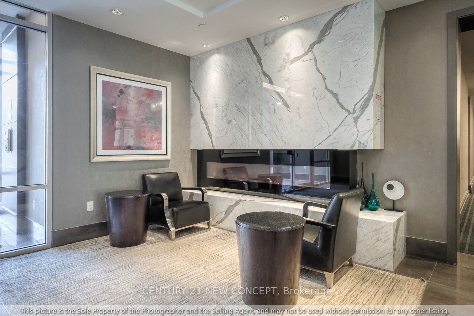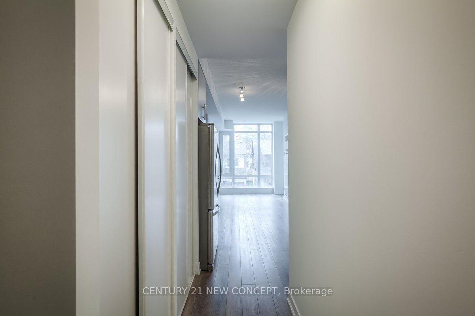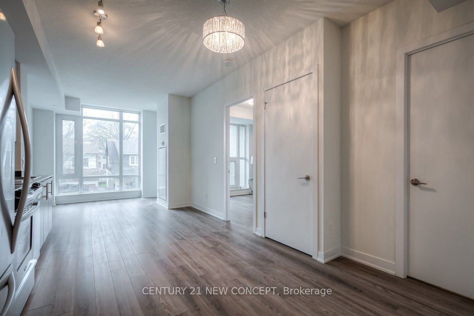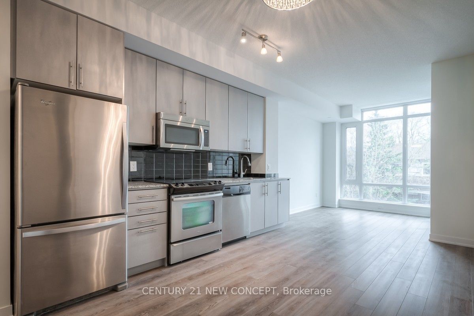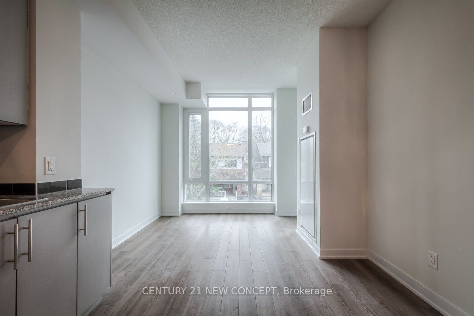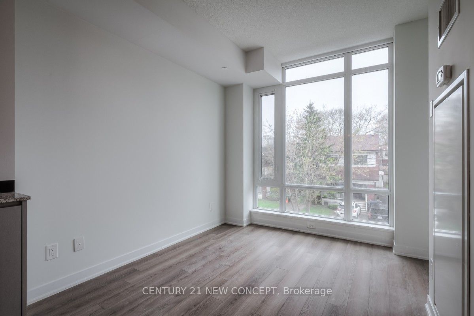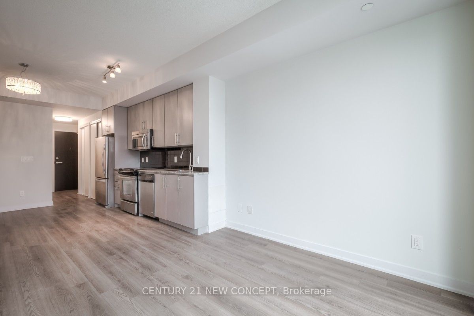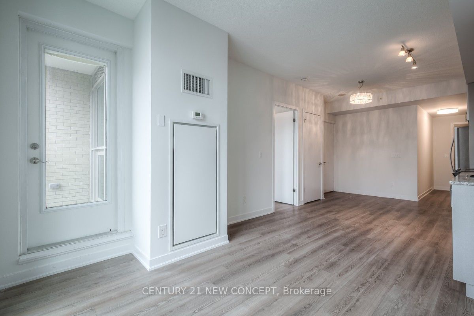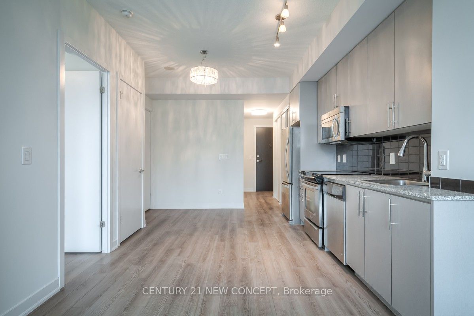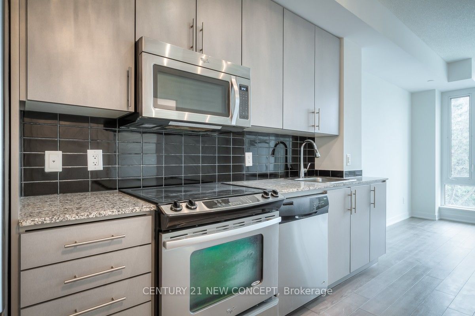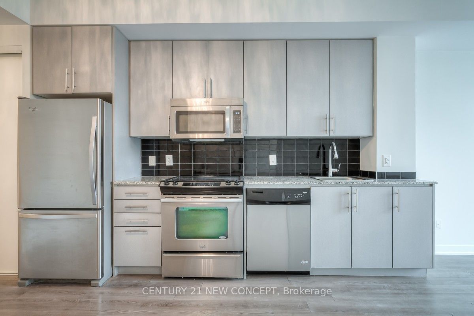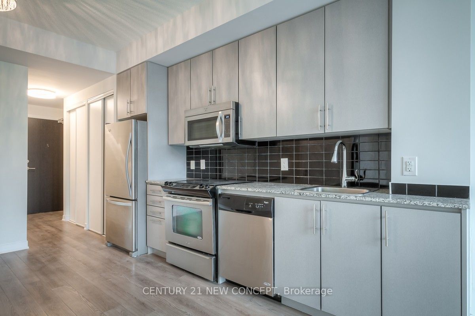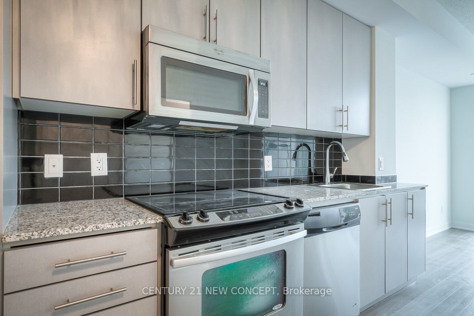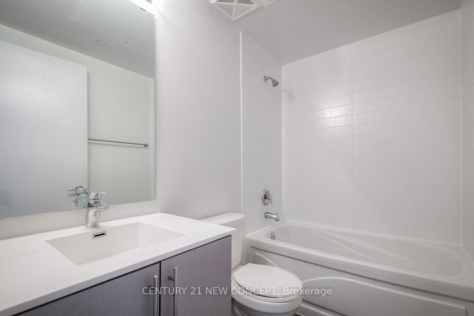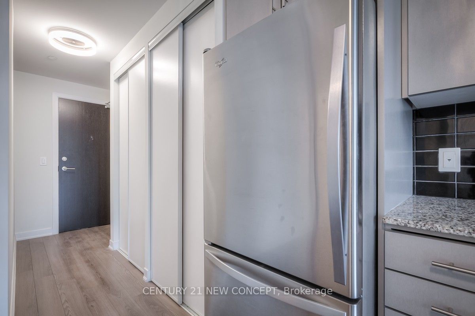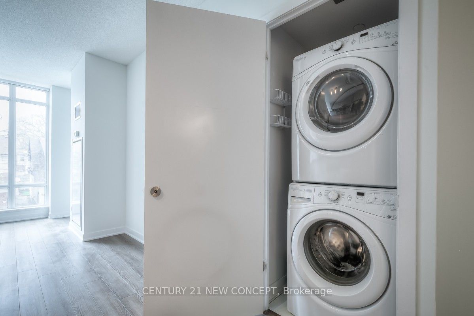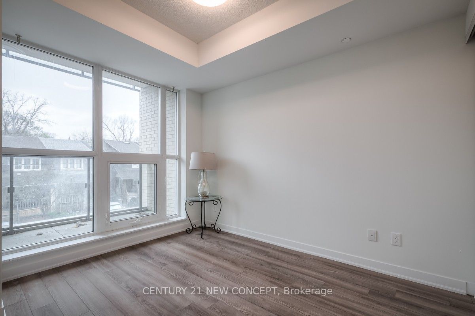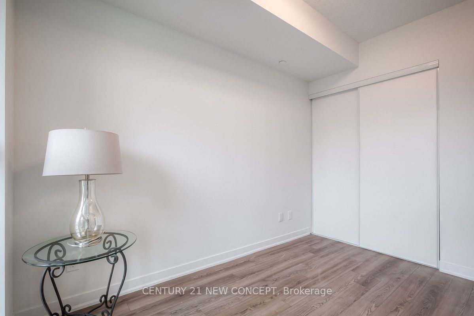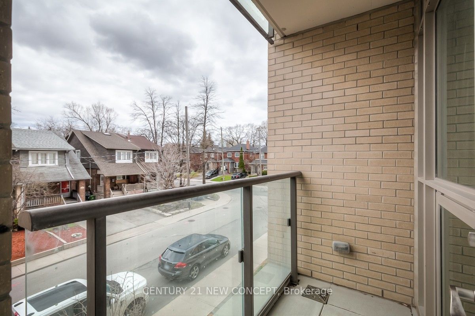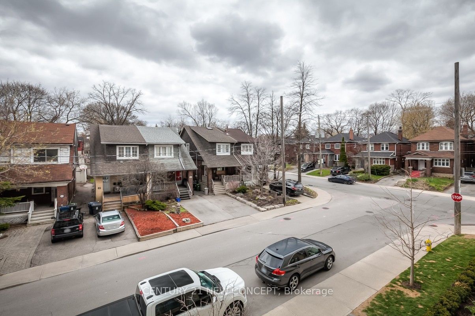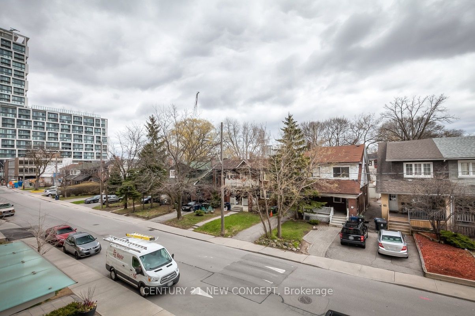204 - 60 Berwick Ave
Listing History
Unit Highlights
Property Type:
Condo
Maintenance Fees:
$406/mth
Taxes:
$2,782 (2024)
Cost Per Sqft:
$1,077/sqft
Outdoor Space:
Balcony
Locker:
None
Exposure:
South
Possession Date:
March 1, 2025
Laundry:
Ensuite
Amenities
About this Listing
Welcome Home To Your Urban Oasis In the Heart Of Midtown! This Sophisticated and Absolutely Stunning One-Bedroom, One-Bathroom Condo Offers the Perfect Blend of Comfort, Style, and Convenience. Located In One of the Most Sought After Areas of Toronto On A Very Quiet Street Steps, From The Subway and All the Action. Beautiful Unit with Soaring Ceilings, Very Bright Living Spaces, Open Concept Kitchen and Dining, Ensuite Laundry, Separate Living Room & A Large Bedroom. The Balcony Is Tucked Away In the Corner & Extends The Living Space Outdoors. Steps to Every Convenience, Including New Farm Boy Grocery, Subway & All That Yonge and Eglinton Has to Offer. A Must See! **EXTRAS** Unit Freshly Painted in 2024 W/New Light Fixtures & New Blinds. Very Quiet Street and Well Managed Building.
ExtrasFridge, D/W, Stove, Stacked W/D.
century 21 new conceptMLS® #C11906694
Fees & Utilities
Maintenance Fees
Utility Type
Air Conditioning
Heat Source
Heating
Room Dimensions
Living
Laminate, Open Concept, Walkout To Balcony
Dining
Combined with Living, Stainless Steel Appliances
Kitchen
Granite Counter, Stainless Steel Appliances, Laminate
Primary
Laminate, Closet, Large Window
Similar Listings
Explore Yonge and Eglinton
Commute Calculator
Demographics
Based on the dissemination area as defined by Statistics Canada. A dissemination area contains, on average, approximately 200 – 400 households.
Building Trends At The Berwick Condos
Days on Strata
List vs Selling Price
Offer Competition
Turnover of Units
Property Value
Price Ranking
Sold Units
Rented Units
Best Value Rank
Appreciation Rank
Rental Yield
High Demand
Market Insights
Transaction Insights at The Berwick Condos
| Studio | 1 Bed | 1 Bed + Den | 2 Bed | 2 Bed + Den | 3 Bed | 3 Bed + Den | |
|---|---|---|---|---|---|---|---|
| Price Range | No Data | $640,000 | $650,000 - $673,000 | No Data | No Data | $1,530,000 | No Data |
| Avg. Cost Per Sqft | No Data | $1,144 | $1,049 | No Data | No Data | $802 | No Data |
| Price Range | No Data | $2,150 - $2,650 | $2,475 - $3,300 | $2,988 - $3,600 | $3,300 - $3,600 | $6,300 | No Data |
| Avg. Wait for Unit Availability | No Data | 84 Days | 118 Days | 142 Days | 327 Days | 177 Days | 50 Days |
| Avg. Wait for Unit Availability | 524 Days | 31 Days | 47 Days | 40 Days | 118 Days | 270 Days | No Data |
| Ratio of Units in Building | 1% | 31% | 25% | 21% | 9% | 13% | 3% |
Market Inventory
Total number of units listed and sold in Yonge and Eglinton
