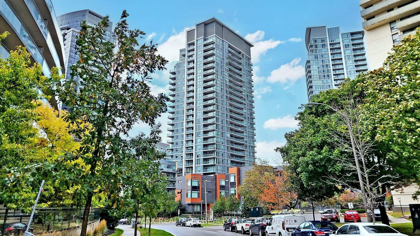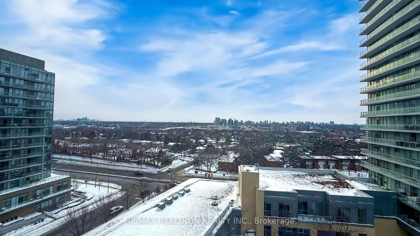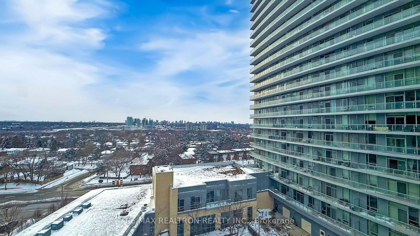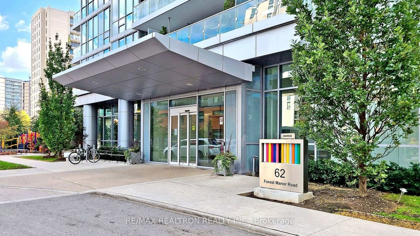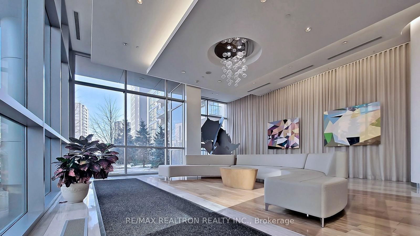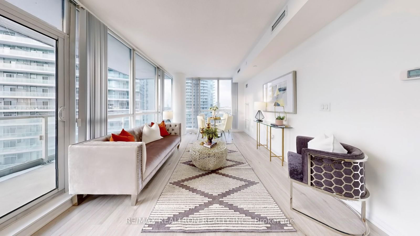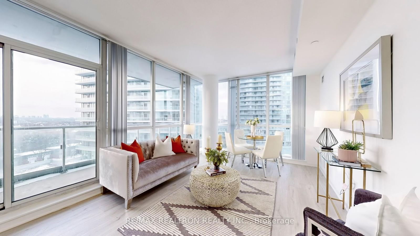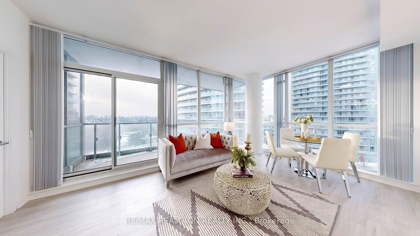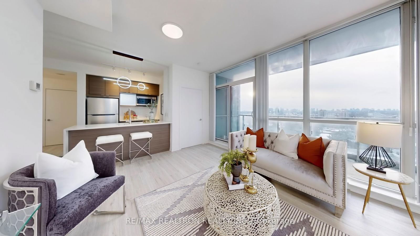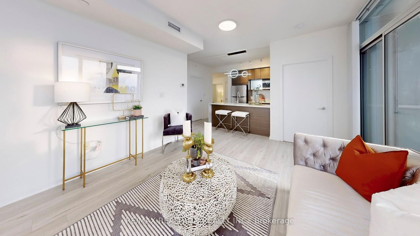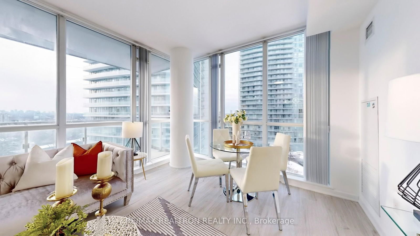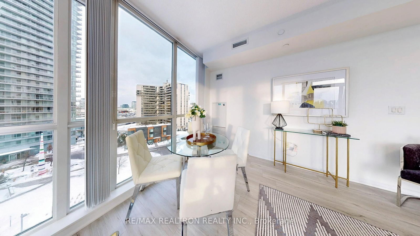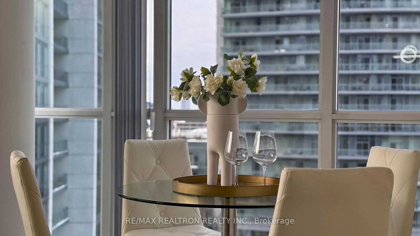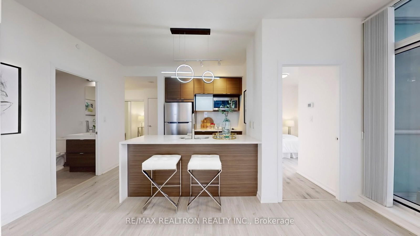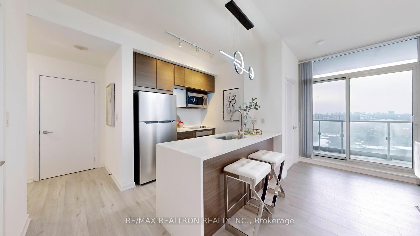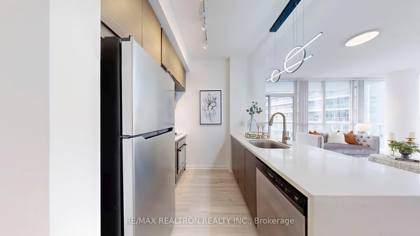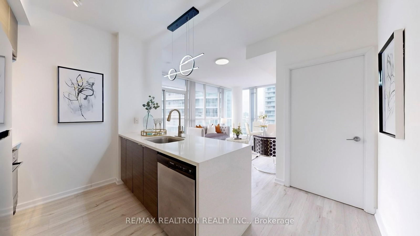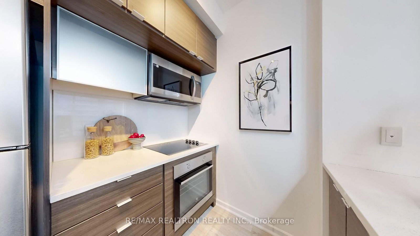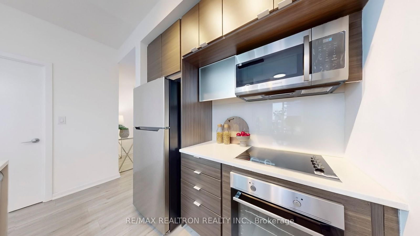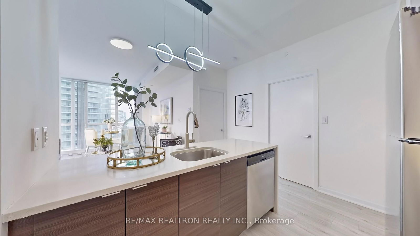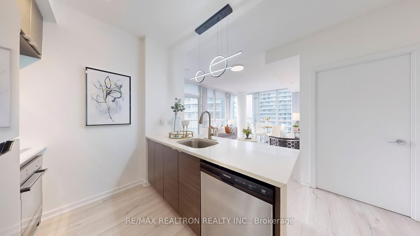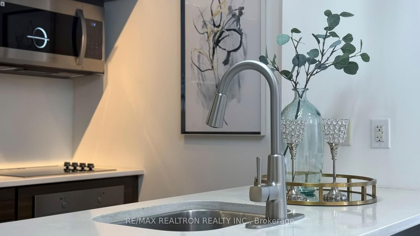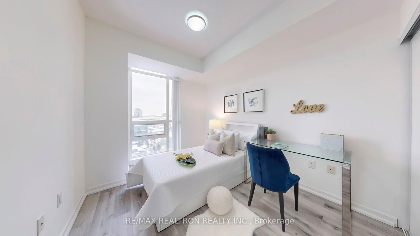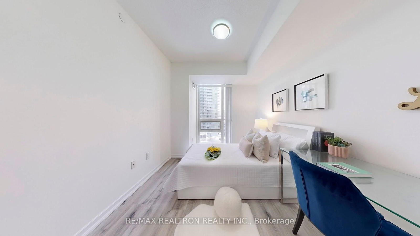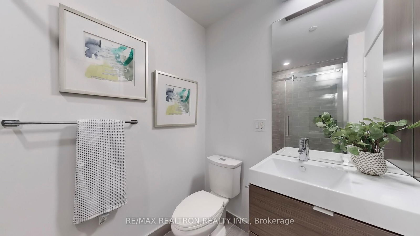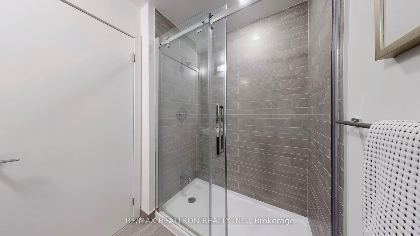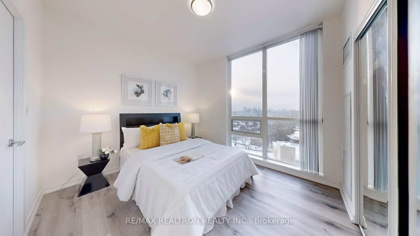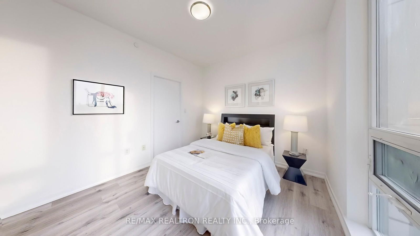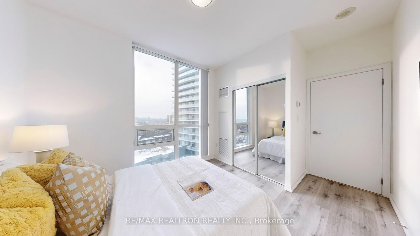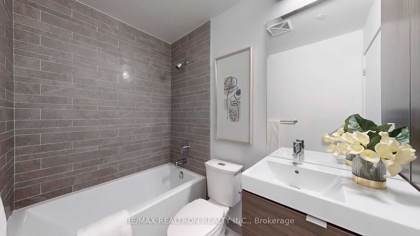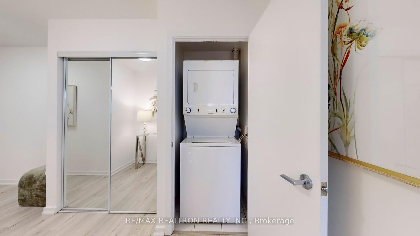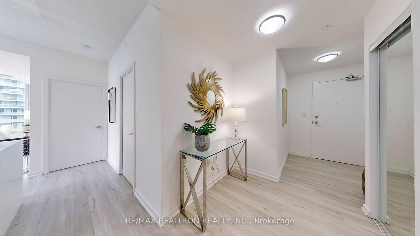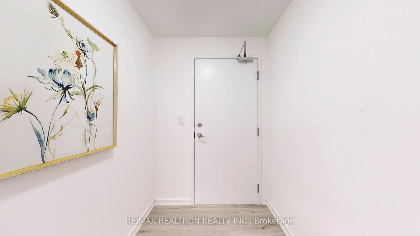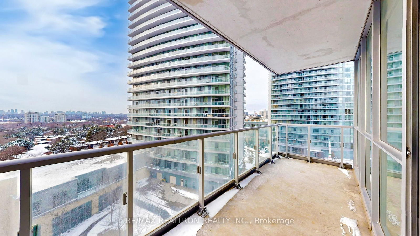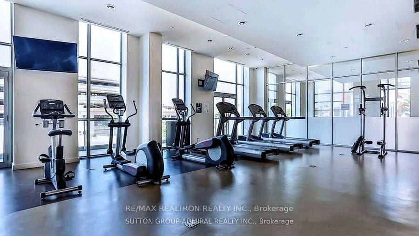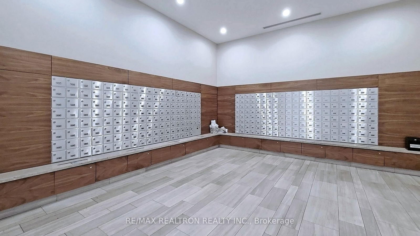711 - 62 Forest Manor Rd
Listing History
Details
Property Type:
Condo
Maintenance Fees:
$769/mth
Taxes:
$2,883 (2024)
Cost Per Sqft:
$696/sqft
Outdoor Space:
Balcony
Locker:
Owned
Exposure:
North West
Possession Date:
To Be Determined
Amenities
About this Listing
Discover the perfect blend of style and convenience in this newly renovated 2-bedroom, 2-bathroom condo at 62 Forest Manor Rd. Featuring 9-ft ceilings, light-colored flooring, and floor-to-ceiling windows, this bright and airy unit offers a spacious open-concept layout with a brand-new cooktop and range hood in the sleek modern kitchen. Enjoy the best of city living with Fairview Mall, Don Mills Subway Station, Hwy 404 & 401, parks, and schools all just minutes away. The building boasts luxury amenities including an indoor pool, gym, party room, rooftop terrace, and 24/7 concierge. Whether you are a first-time buyer, professional, or investor, this move-in-ready home is an incredible opportunity in one of North York most sought-after locations. Book your private viewing today!
ExtrasAppliances: Ss Fridge, Cooktop, Microwave Range Hood, Dishwasher, Washer/Dryer, All Elfs, All Existing Window Coverings.
re/max realtron realty inc.MLS® #C12048832
Fees & Utilities
Maintenance Fees
Utility Type
Air Conditioning
Heat Source
Heating
Room Dimensions
Living
Large Window, West View, Laminate
Dining
Combined with Living, Large Window, Laminate
Kitchen
Centre Island, Open Concept, Laminate
Primary
West View, Large Closet, 4 Piece Ensuite
2nd Bedroom
Large Window, Laminate, Closet
Similar Listings
Explore Henry Farm
Commute Calculator
Mortgage Calculator
Demographics
Based on the dissemination area as defined by Statistics Canada. A dissemination area contains, on average, approximately 200 – 400 households.
Building Trends At Dream Tower at Emerald City Condos
Days on Strata
List vs Selling Price
Offer Competition
Turnover of Units
Property Value
Price Ranking
Sold Units
Rented Units
Best Value Rank
Appreciation Rank
Rental Yield
High Demand
Market Insights
Transaction Insights at Dream Tower at Emerald City Condos
| Studio | 1 Bed | 1 Bed + Den | 2 Bed | 2 Bed + Den | 3 Bed | 3 Bed + Den | |
|---|---|---|---|---|---|---|---|
| Price Range | No Data | $508,000 - $545,000 | $569,900 - $674,000 | $605,000 - $805,000 | No Data | No Data | No Data |
| Avg. Cost Per Sqft | No Data | $926 | $950 | $846 | No Data | No Data | No Data |
| Price Range | No Data | $2,300 - $2,450 | $2,450 - $2,750 | $2,450 - $3,500 | $3,400 - $3,500 | No Data | $4,650 |
| Avg. Wait for Unit Availability | No Data | 40 Days | 23 Days | 25 Days | 109 Days | No Data | 437 Days |
| Avg. Wait for Unit Availability | No Data | 19 Days | 12 Days | 10 Days | 126 Days | 111 Days | 489 Days |
| Ratio of Units in Building | 1% | 21% | 37% | 37% | 5% | 1% | 2% |
Market Inventory
Total number of units listed and sold in Henry Farm
