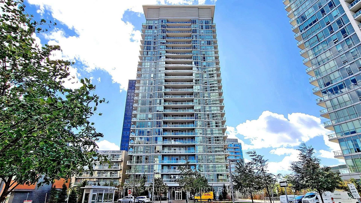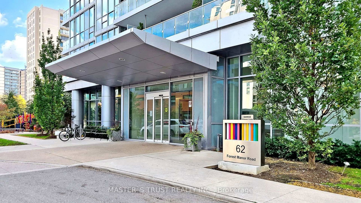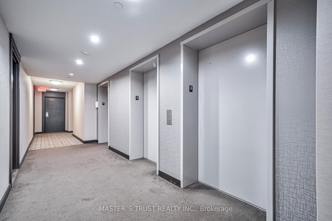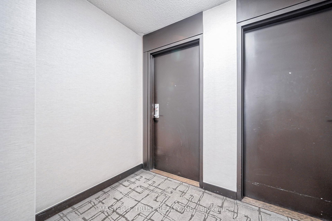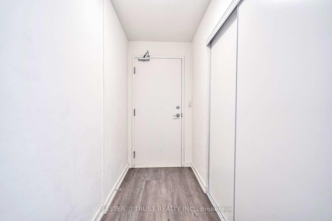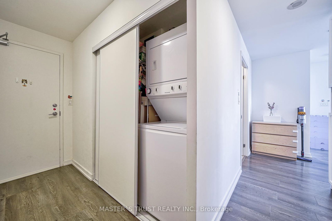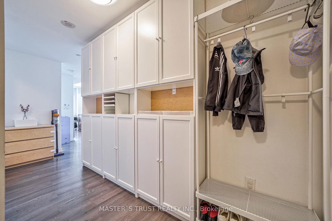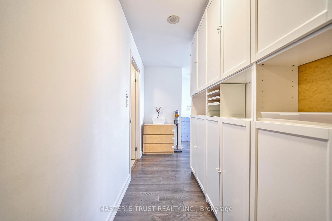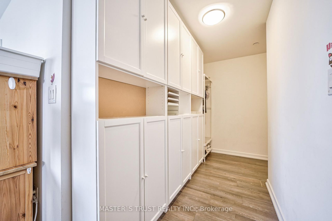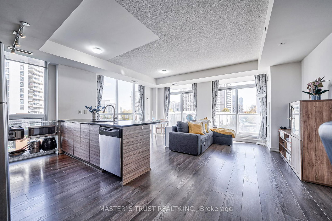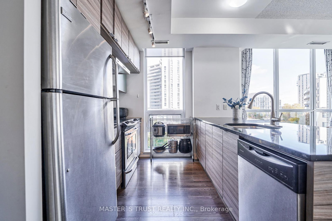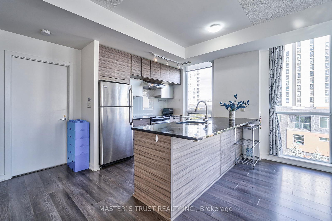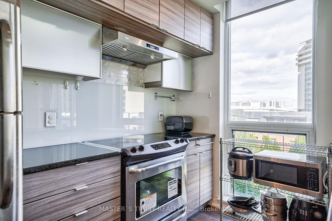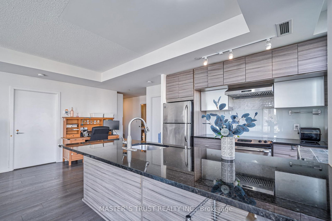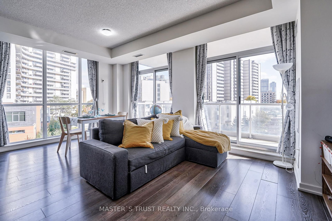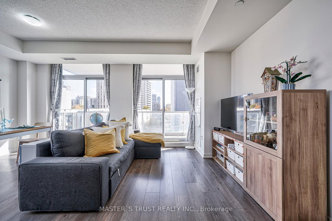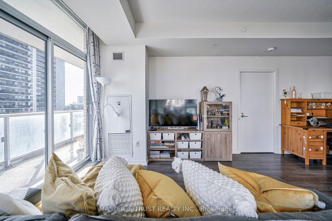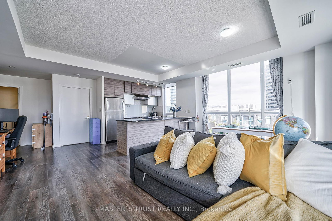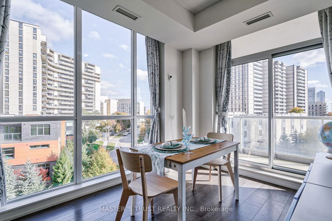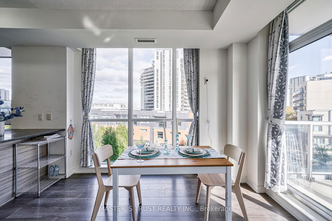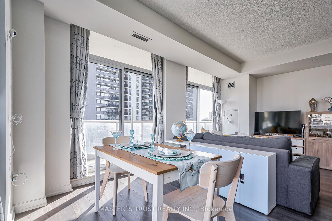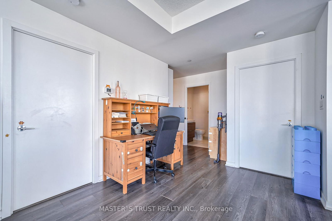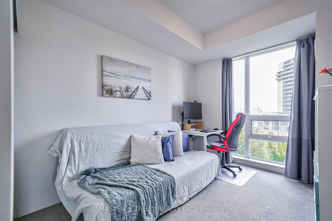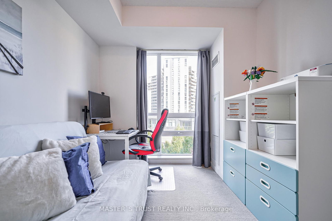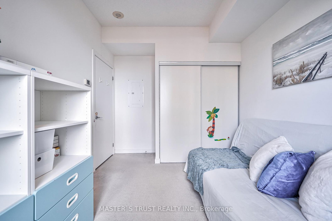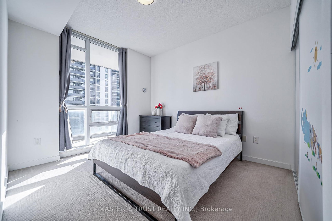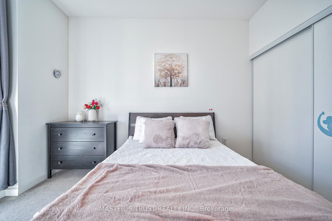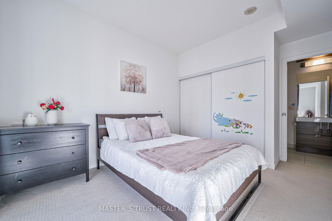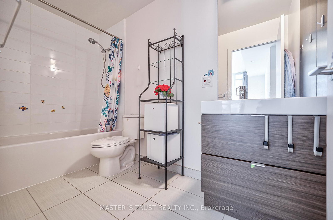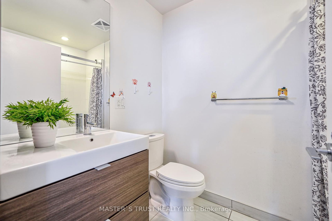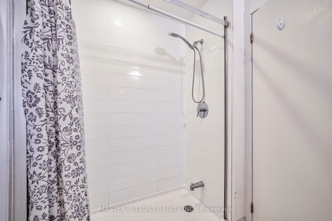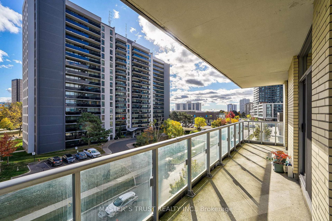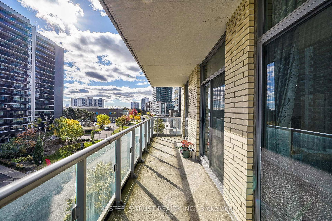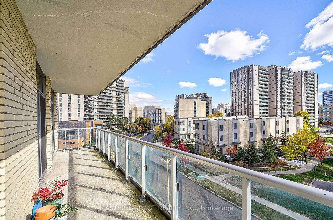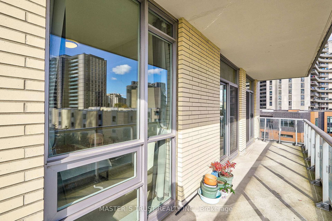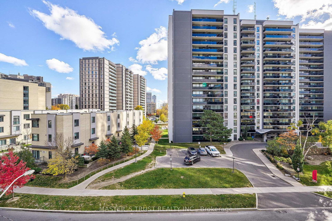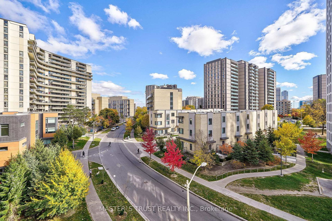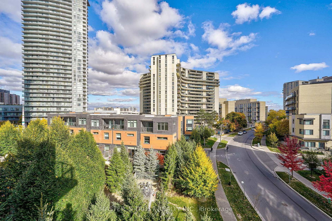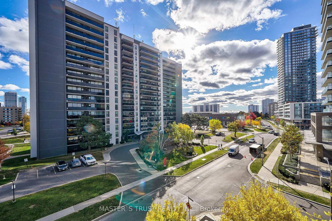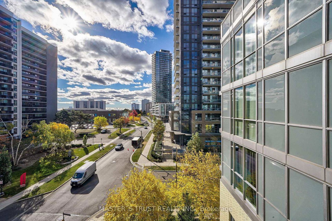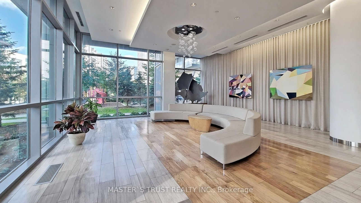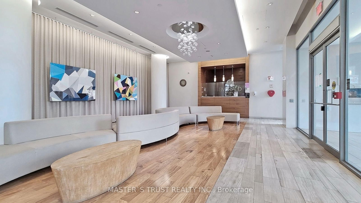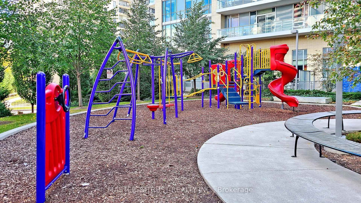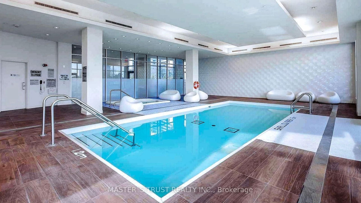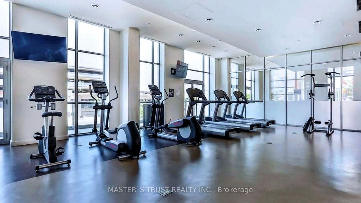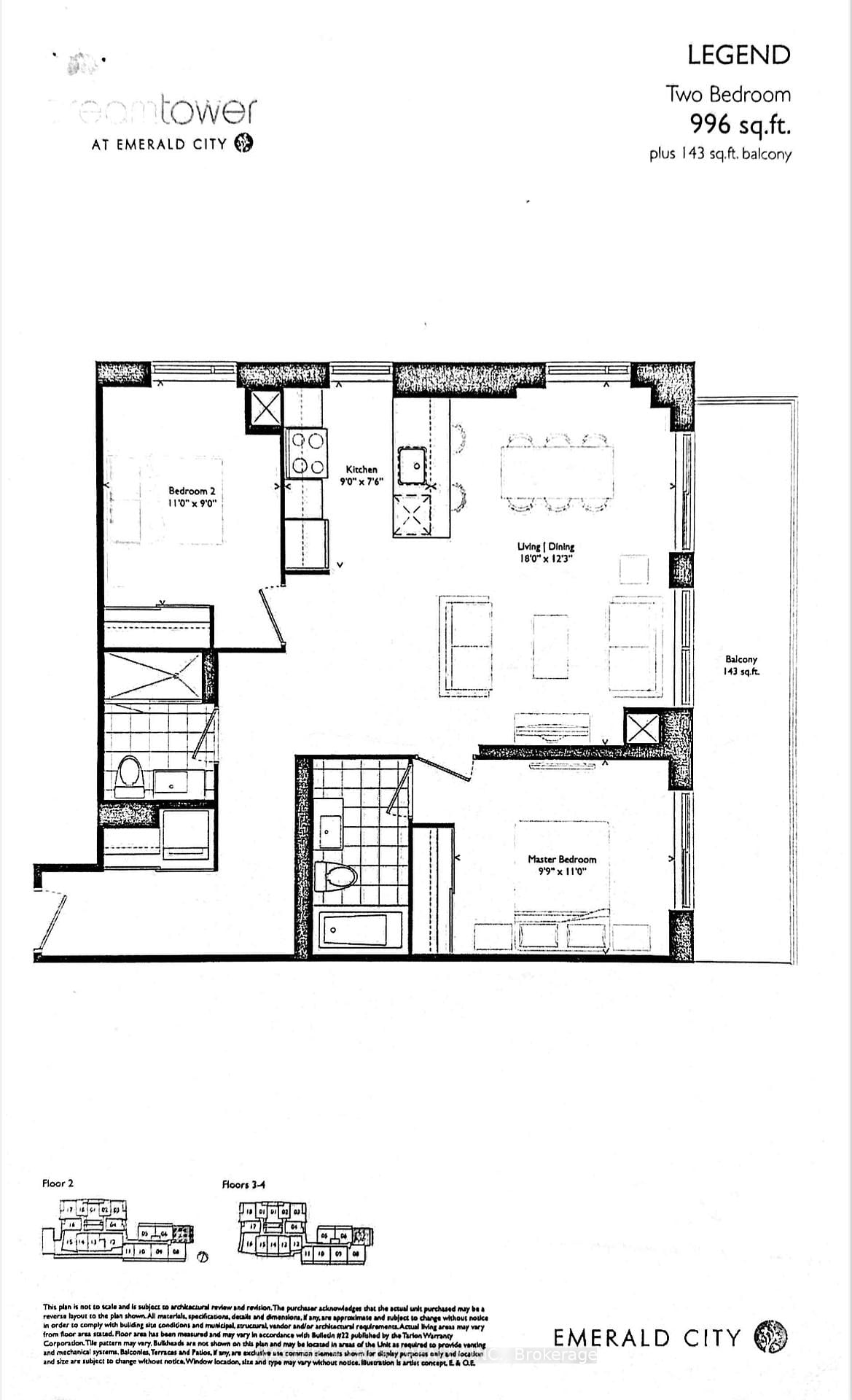307 - 62 Forest Manor Rd
Listing History
Details
Property Type:
Condo
Maintenance Fees:
$874/mth
Taxes:
$3,247 (2024)
Cost Per Sqft:
$771 - $855/sqft
Outdoor Space:
Balcony
Locker:
Owned
Exposure:
North East
Possession Date:
May 31, 2025
Amenities
About this Listing
**Corner Unit** ** Indoor Walking to Don Mils Subway Station** ** Proud Original Owner**, **Brand New Dishwasher** **Very Well Maintained**. **More Than 1100 Sq.ft of Living Space (996 sf plus 143 sf of Balcony)**, **2 Bedrooms 2 Bathrooms** ** Extremely Spacious and Functional Layout **, **9 Foot Ceilings** **1 Parking and 1 Locker included** .The open-concept layout, flooded with natural light, creates an inviting atmosphere. It offers comfort and style. Chef's fully-equipped kitchen suites all family needs. Ensuite laundry. Step onto the private balcony to savvy stunning views. **Building Amenities** Include: 24-hour concierge, Gym, Indoor Pool, Hot Tub, Outdoor Terrace with Lounge & BBQ area, Party Room, Library, Theatre, Games Room, Guest Suites, and Visitor Parking. Conveniently located near parks, schools, library, Fairview mall, North York General Hospital and easy access to 404/401 highways, 100 meters to Community Center, 200 meters to FreshCo Supermarket, this is urban living at its finest. Don't miss the opportunity to call this your home sweet home!
ExtrasWasher, dryer, fridge, stove, dishwasher, microwave, All ELF, existing window coverings. 1 parking, 1 locker.
master`s trust realty inc.MLS® #C12024989
Fees & Utilities
Maintenance Fees
Utility Type
Air Conditioning
Heat Source
Heating
Room Dimensions
Living
Laminate, Windows Floor to Ceiling, Combined with Dining
Dining
Laminate, Open Concept, Combined with Living
Kitchen
Granite Counter, Stainless Steel Appliances, Eat-In Kitchen
Primary
Carpet, 4 Piece Ensuite, Large Closet
2nd Bedroom
Carpet, 3 Piece Ensuite, Large Closet
Similar Listings
Explore Henry Farm
Commute Calculator
Mortgage Calculator
Demographics
Based on the dissemination area as defined by Statistics Canada. A dissemination area contains, on average, approximately 200 – 400 households.
Building Trends At Dream Tower at Emerald City Condos
Days on Strata
List vs Selling Price
Offer Competition
Turnover of Units
Property Value
Price Ranking
Sold Units
Rented Units
Best Value Rank
Appreciation Rank
Rental Yield
High Demand
Market Insights
Transaction Insights at Dream Tower at Emerald City Condos
| Studio | 1 Bed | 1 Bed + Den | 2 Bed | 2 Bed + Den | 3 Bed | 3 Bed + Den | |
|---|---|---|---|---|---|---|---|
| Price Range | No Data | $508,000 - $545,000 | $569,900 - $674,000 | $605,000 - $805,000 | No Data | No Data | No Data |
| Avg. Cost Per Sqft | No Data | $926 | $950 | $846 | No Data | No Data | No Data |
| Price Range | No Data | $2,300 - $2,450 | $2,450 - $2,750 | $2,450 - $3,500 | $3,400 - $3,500 | No Data | $4,650 |
| Avg. Wait for Unit Availability | No Data | 40 Days | 23 Days | 25 Days | 109 Days | No Data | 437 Days |
| Avg. Wait for Unit Availability | No Data | 19 Days | 12 Days | 10 Days | 126 Days | 111 Days | 489 Days |
| Ratio of Units in Building | 1% | 21% | 37% | 37% | 5% | 1% | 2% |
Market Inventory
Total number of units listed and sold in Henry Farm
