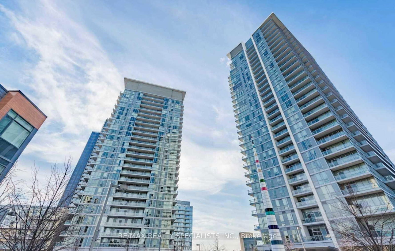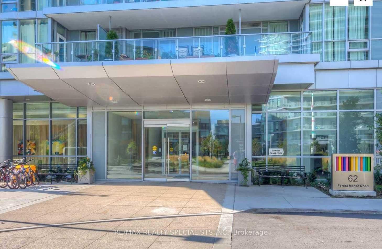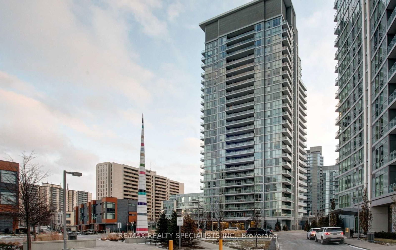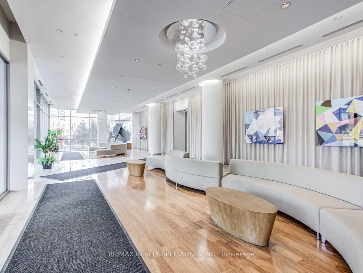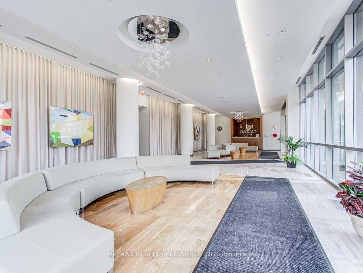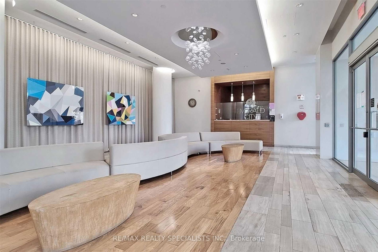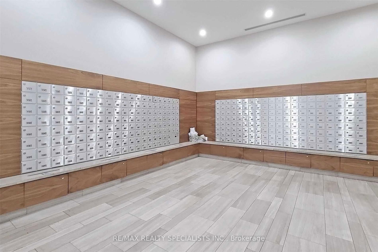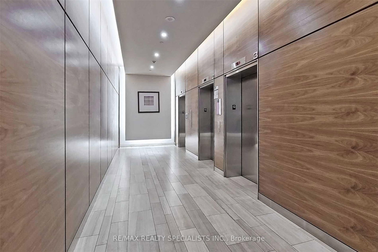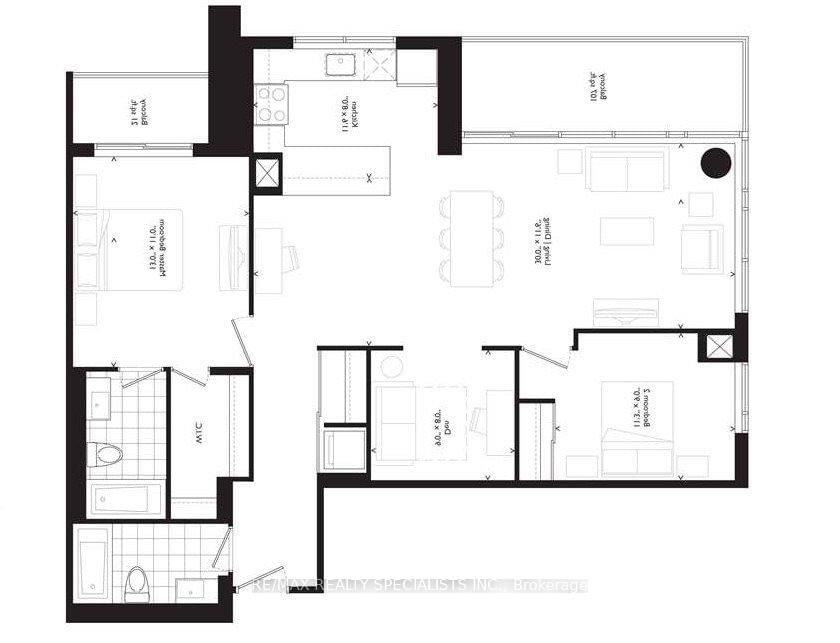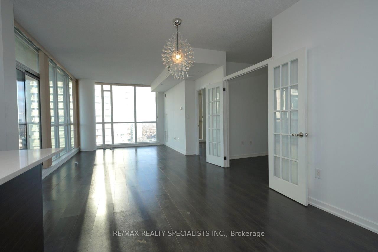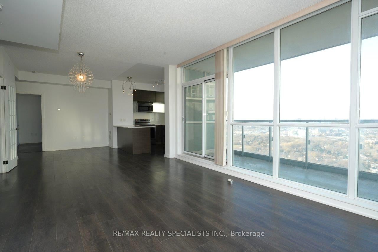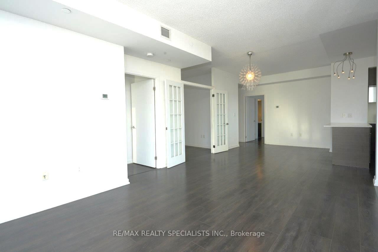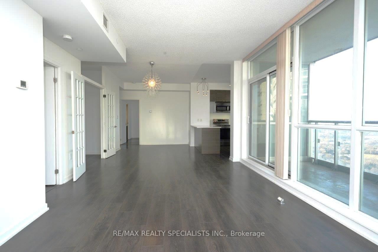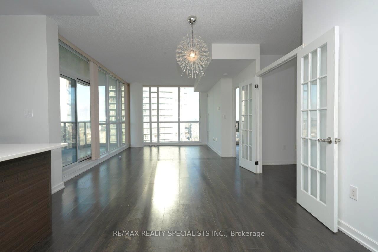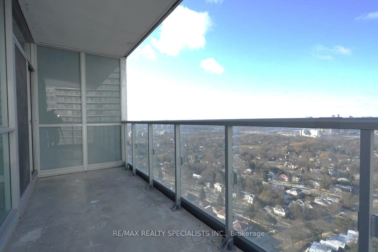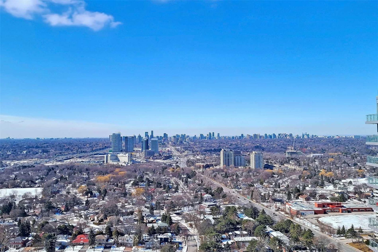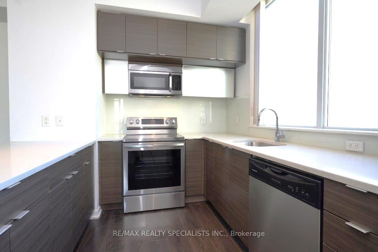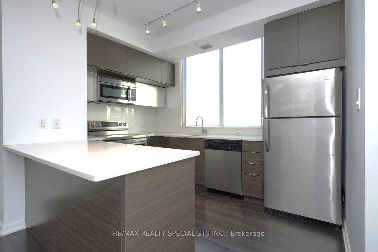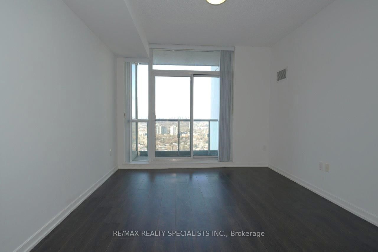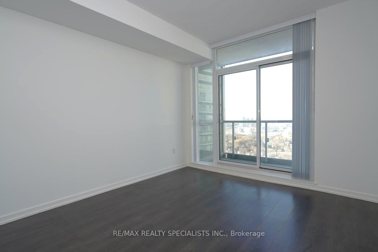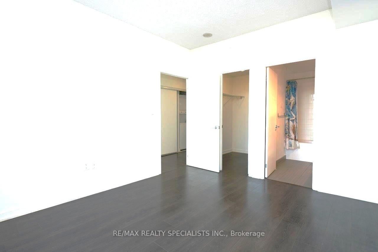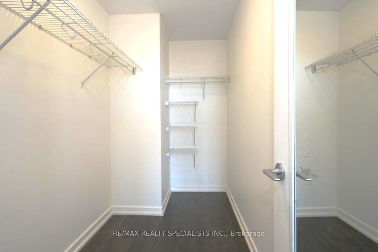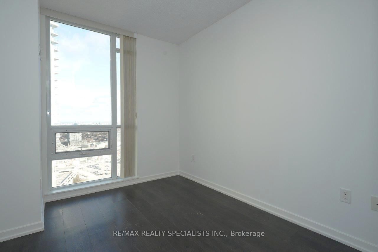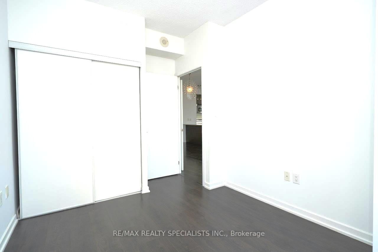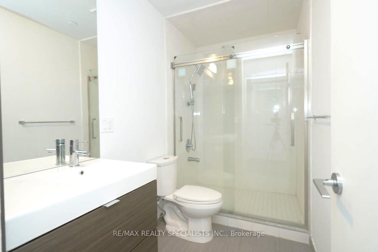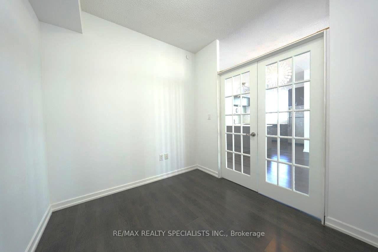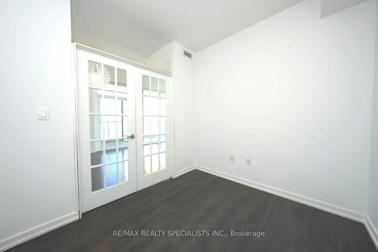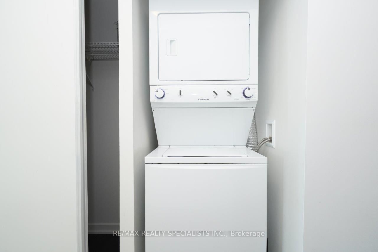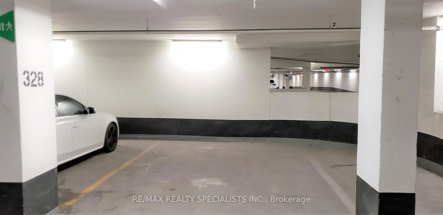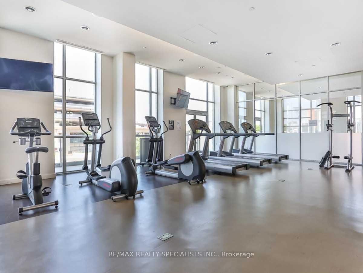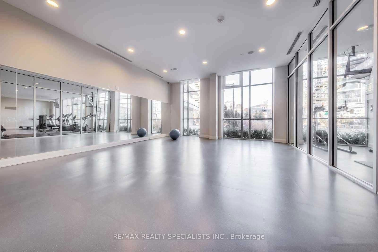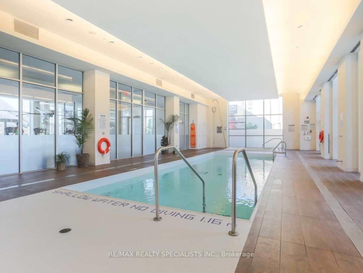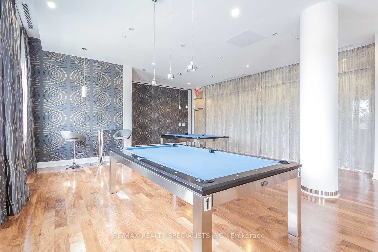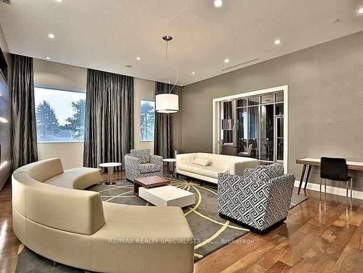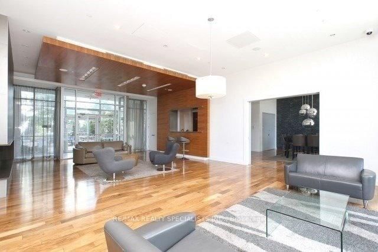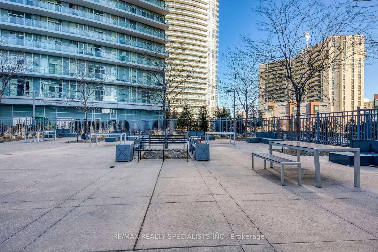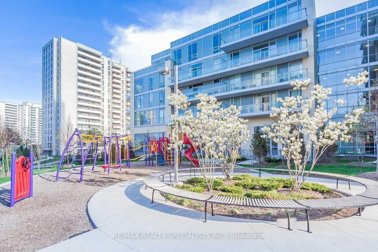2406 - 62 Forest Manor Rd
Listing History
Details
Property Type:
Condo
Possession Date:
May 1, 2025
Lease Term:
1 Year
Utilities Included:
No
Outdoor Space:
Balcony
Furnished:
No
Exposure:
North West
Locker:
Owned
Laundry:
Main
Amenities
About this Listing
Available May 1st or Later *** Luxury Sub-Penthouse, Approx 1155 Sq Ft, 2 Bedrooms + Den (Large Size Can Be Used As A Bedroom) + 2 Parking Spaces + 1 Locker + 2 Full Washrooms, Corner Unit. 2 Balcony, 9 Ft Ceiling, Sunny And Bright Unit With Spectacular View *** Fridge, Stove, B/I Dishwasher, Microwave, Washer, Dryer, Window Covering, 2 Parking P3 #328, P4 #58, 1 storage locker *** Tenant pays Rent + Hydro *** Luxurious Amenities: Indoor Pool, Hot Tub, gym, Sauna, fitness room, yoga studio, Party Room, Guest room, Outdoor Bbq Patio, 24hr concierge. *** Quick Access To Dvp, Hwy 404/401. Steps to Don Mills Subway Station, Bust Stops, Across from Fairview Mall. Walk to T&T Supermarket, Doctor Office, Library, Restaurants, Entertainment, Community Centre, Minutes To Hwy 401 & 404, 404, Dvp, 407, Seneca College, North York Hospital. *** Non Smoker, Non Vaper, No Pet. Updated Credit Check Report With Score + Letter Of Employment + Rental Application + Noa + 2 Recent Pay Stubs + Photo Id With Offer + Refundable Keys Deposit + Proof Of Tenant Insurance On Closing ***
ExtrasFridge, Stove, B/I Dishwasher, Microwave, Washer, Dryer, Window Covering, 2 Parking P3 #328, P4 #58, 1 storage locker
re/max realty specialists inc.MLS® #C12022139
Fees & Utilities
Utilities Included
Utility Type
Air Conditioning
Heat Source
Heating
Room Dimensions
Living
Laminate, Combined with Dining, Open Concept
Dining
Laminate, Combined with Living, Walkout To Balcony
Kitchen
Stainless Steel Appliances, Breakfast Bar, Window
Primary
4 Piece Ensuite, Laminate, Walk-in Closet
2nd Bedroom
Laminate, Closet
Den
Laminate, French Doors
Foyer
Laminate
Laundry
Bathroom
4 Piece Ensuite, Ceramic Floor
Bathroom
3 Piece Bath, Ceramic Floor
Similar Listings
Explore Henry Farm
Commute Calculator
Mortgage Calculator
Demographics
Based on the dissemination area as defined by Statistics Canada. A dissemination area contains, on average, approximately 200 – 400 households.
Building Trends At Dream Tower at Emerald City Condos
Days on Strata
List vs Selling Price
Offer Competition
Turnover of Units
Property Value
Price Ranking
Sold Units
Rented Units
Best Value Rank
Appreciation Rank
Rental Yield
High Demand
Market Insights
Transaction Insights at Dream Tower at Emerald City Condos
| Studio | 1 Bed | 1 Bed + Den | 2 Bed | 2 Bed + Den | 3 Bed | 3 Bed + Den | |
|---|---|---|---|---|---|---|---|
| Price Range | No Data | $508,000 - $545,000 | $569,900 - $674,000 | $605,000 - $805,000 | No Data | No Data | No Data |
| Avg. Cost Per Sqft | No Data | $926 | $950 | $846 | No Data | No Data | No Data |
| Price Range | No Data | $2,300 - $2,450 | $2,450 - $2,750 | $2,450 - $3,500 | $3,400 - $3,500 | No Data | $4,650 |
| Avg. Wait for Unit Availability | No Data | 40 Days | 23 Days | 25 Days | 109 Days | No Data | 437 Days |
| Avg. Wait for Unit Availability | No Data | 19 Days | 12 Days | 10 Days | 126 Days | 111 Days | 489 Days |
| Ratio of Units in Building | 1% | 21% | 37% | 37% | 5% | 1% | 2% |
Market Inventory
Total number of units listed and leased in Henry Farm
