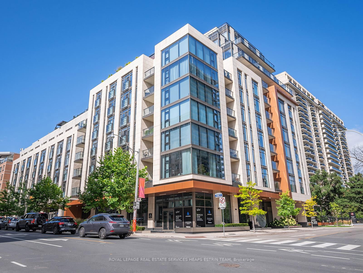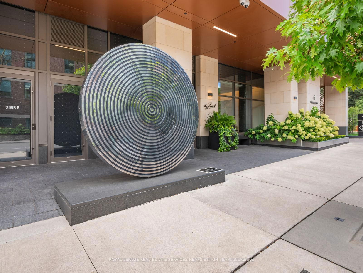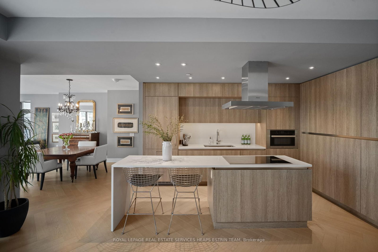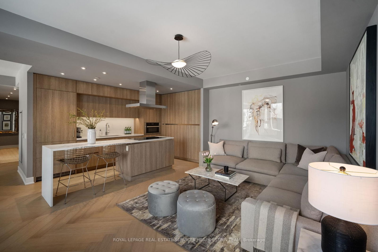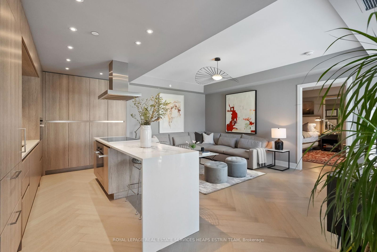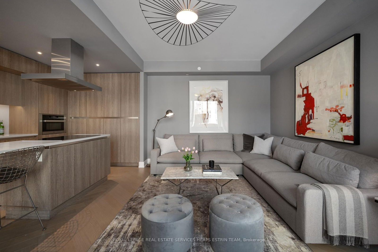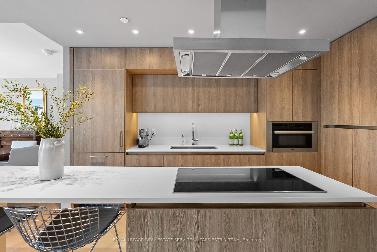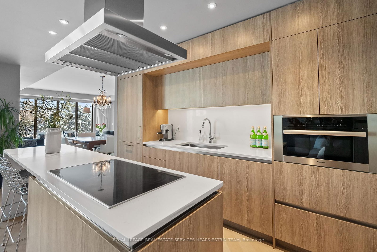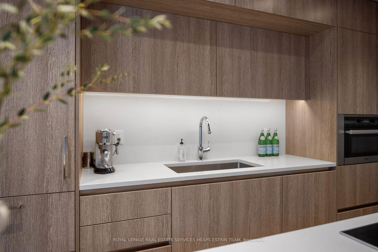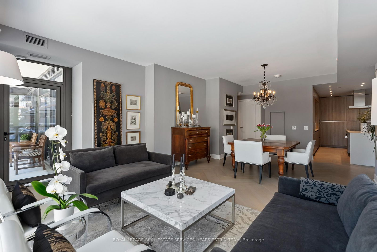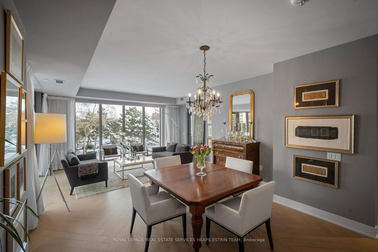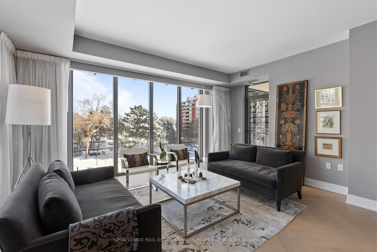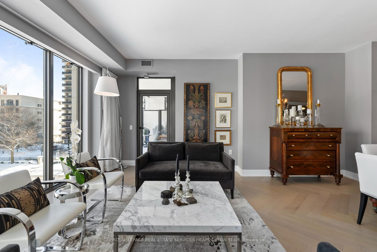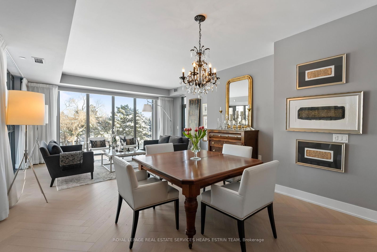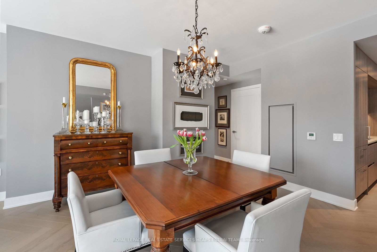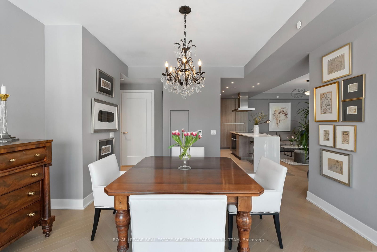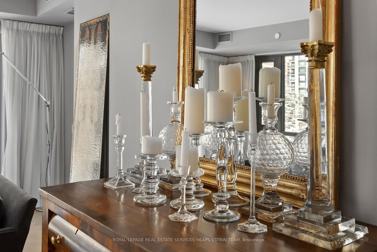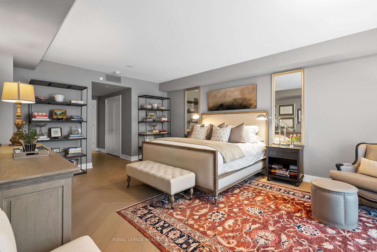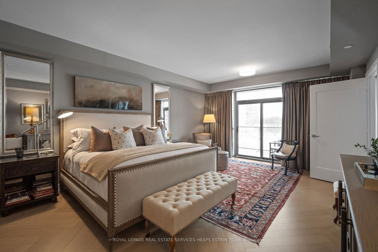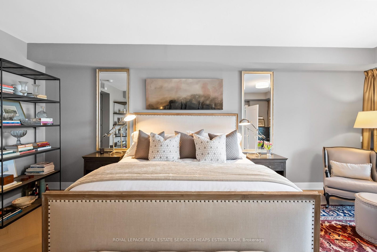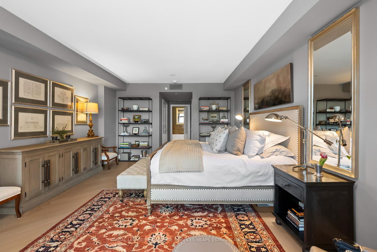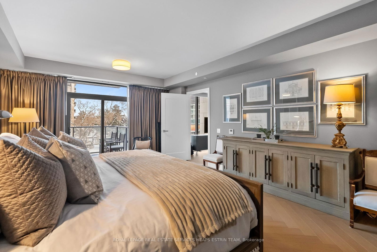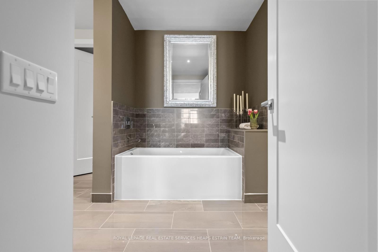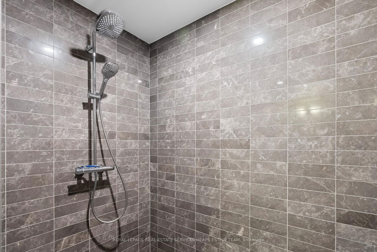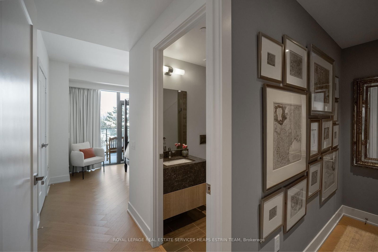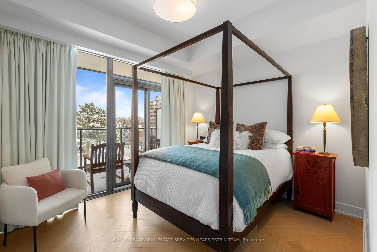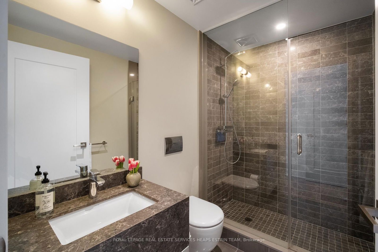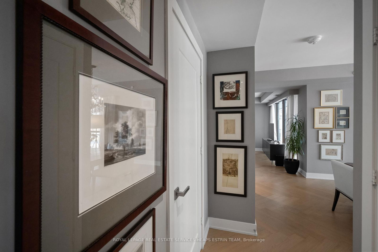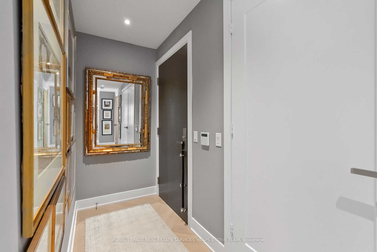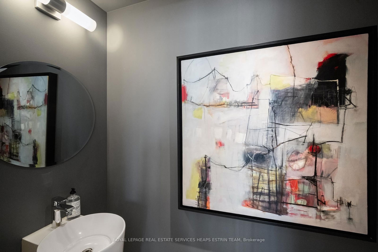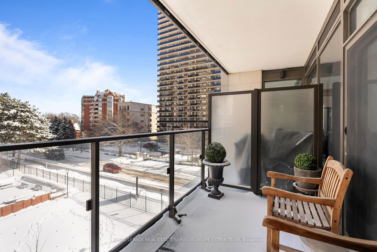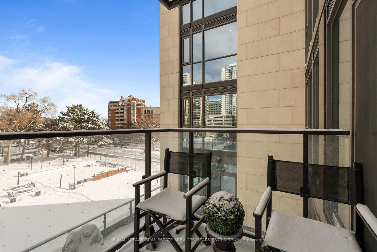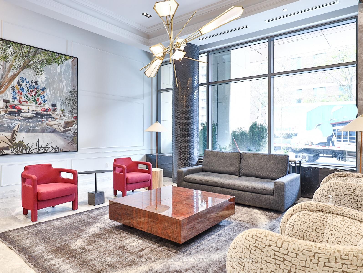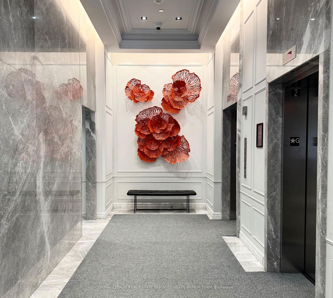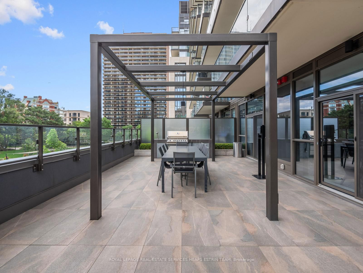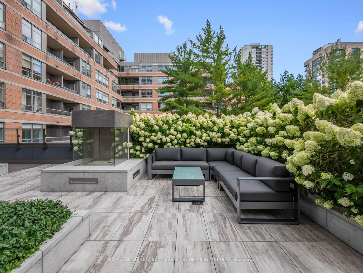301 - 6 Jackes Ave
Listing History
Unit Highlights
Property Type:
Condo
Maintenance Fees:
$2,155/mth
Taxes:
$10,672 (2024)
Cost Per Sqft:
$1,404/sqft
Outdoor Space:
Balcony
Locker:
Owned
Exposure:
East
Possession Date:
To Be Determined
Amenities
About this Listing
Experience luxurious living in this stunning two-bedroom, three-bathroom condo in one of Midtown's most desired buildings. Designed for both comfort and style, this rare layout includes a spacious family room in addition to the living and dining areasideal both for entertaining and for relaxed, comfortable daily life. The oversized primary suite offers the feel of a grand home, making this suite the perfect choice for downsizers and professionals who refuse to compromise. In addition to an expansive bedroom, the primary suite features two walk-in closets and a contemporary ensuite bathroom with two vanities, a large shower, a bathtub, and a private water closet. The highly desirable split plan allows for privacy, and the quiet second bedroom features its own ensuite bathroom. A discreet powder room, a large entryway closet, and in-suite laundry complete the interior space. Superior finishes throughout add to the refined elegance, while two private balconies provide the perfect places to unwind. Three storage lockers allow for uncluttered living, and the underground parking is well-located, steps from the elevator. Enjoy the convenience of a gracious concierge, along with the world-class amenities, including a gym, party room, and beautiful rooftop terrace. Steps from the best of Yonge & St. Clair, this is upscale urban living at its finest.
ExtrasSee Schedule B
royal lepage real estate services heaps estrin teamMLS® #C11985790
Fees & Utilities
Maintenance Fees
Utility Type
Air Conditioning
Heat Source
Heating
Room Dimensions
Foyer
hardwood floor, Large Closet, 2 Piece Bath
Living
hardwood floor, Open Concept, Walkout To Balcony
Dining
hardwood floor, Open Concept, Combined with Living
Kitchen
hardwood floor, Centre Island, Built-in Appliances
Family
hardwood floor, Large Window, Walkout To Balcony
Primary
hardwood floor, 5 Piece Ensuite, Walkout To Balcony
2nd Bedroom
hardwood floor, 3 Piece Ensuite, Walkout To Balcony
Similar Listings
Explore Summerhill
Commute Calculator
Demographics
Based on the dissemination area as defined by Statistics Canada. A dissemination area contains, on average, approximately 200 – 400 households.
Building Trends At The Jack Condos
Days on Strata
List vs Selling Price
Offer Competition
Turnover of Units
Property Value
Price Ranking
Sold Units
Rented Units
Best Value Rank
Appreciation Rank
Rental Yield
High Demand
Market Insights
Transaction Insights at The Jack Condos
| 1 Bed | 1 Bed + Den | 2 Bed | 2 Bed + Den | |
|---|---|---|---|---|
| Price Range | No Data | No Data | $1,460,000 | $2,350,000 |
| Avg. Cost Per Sqft | No Data | No Data | $1,168 | $1,326 |
| Price Range | $2,500 - $3,300 | $4,000 | $4,000 - $6,750 | No Data |
| Avg. Wait for Unit Availability | 49 Days | 95 Days | 70 Days | 164 Days |
| Avg. Wait for Unit Availability | 91 Days | 286 Days | 52 Days | 345 Days |
| Ratio of Units in Building | 16% | 11% | 54% | 20% |
Market Inventory
Total number of units listed and sold in Summerhill
