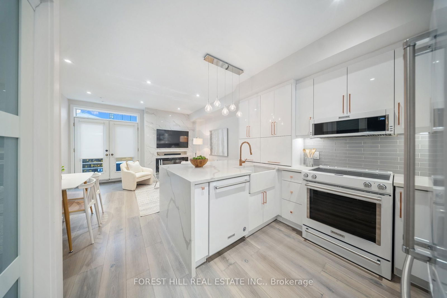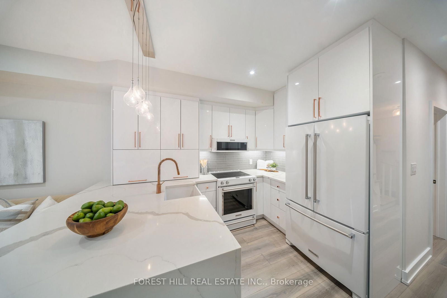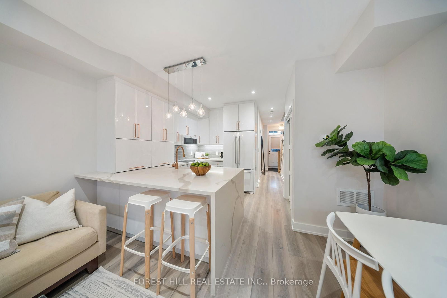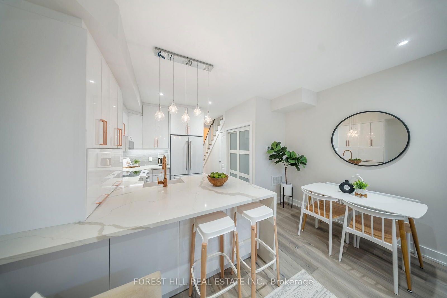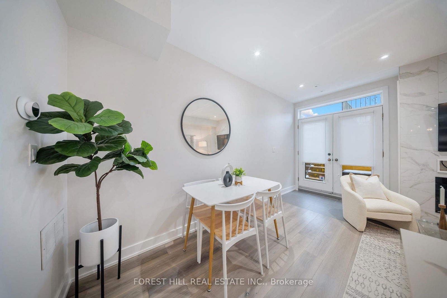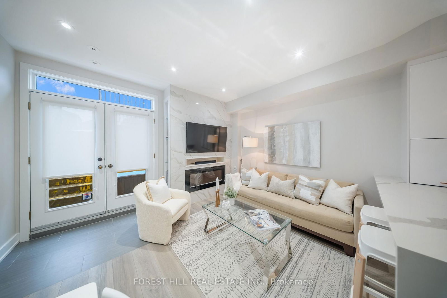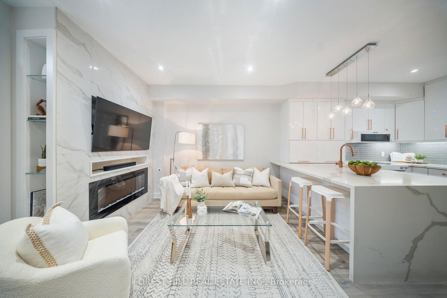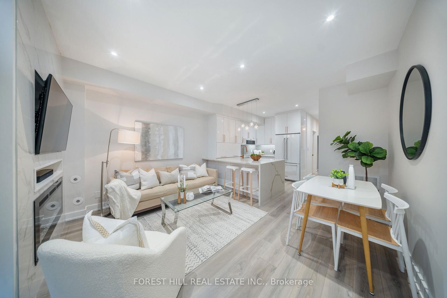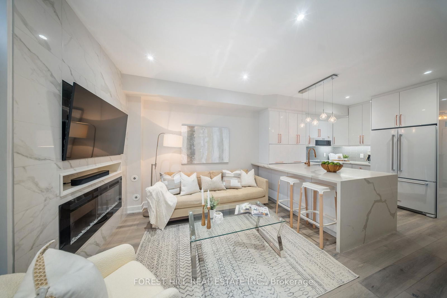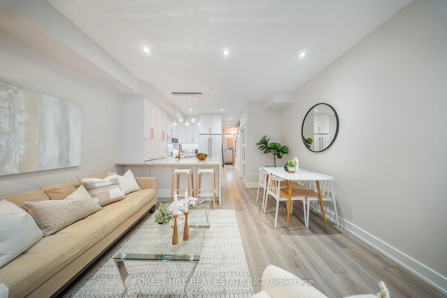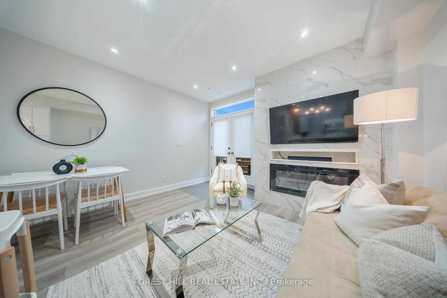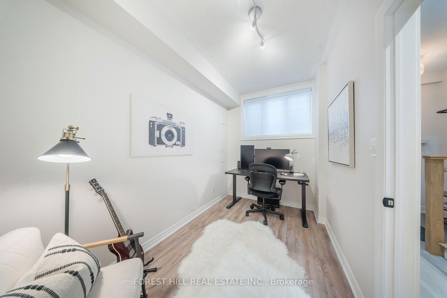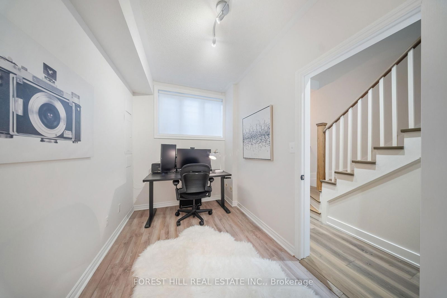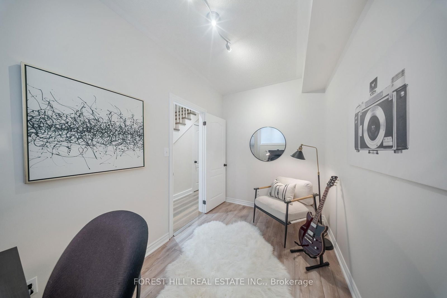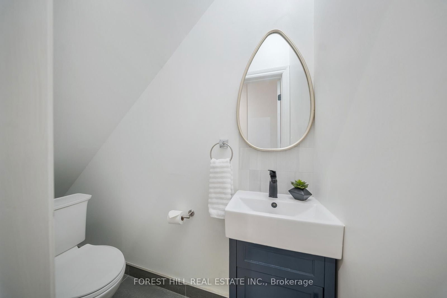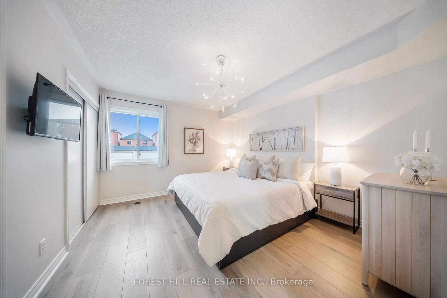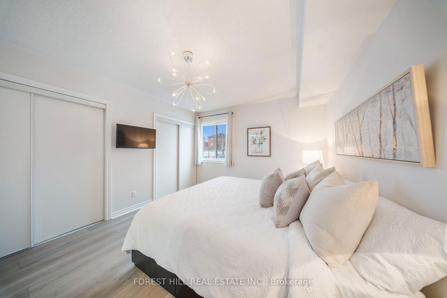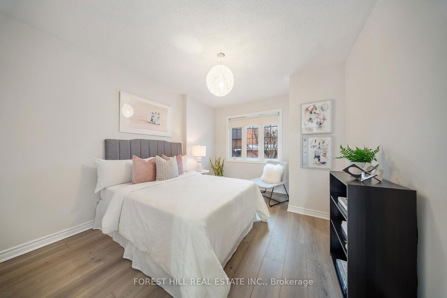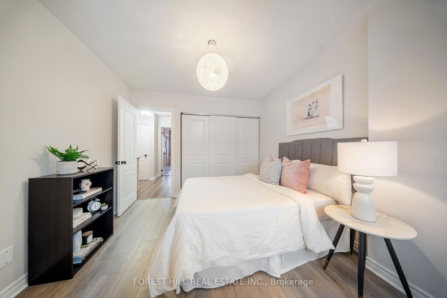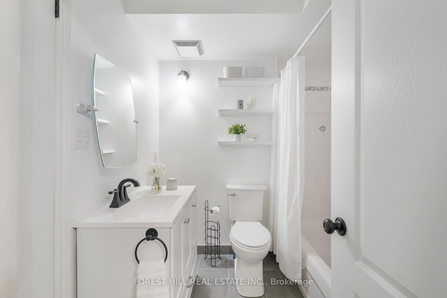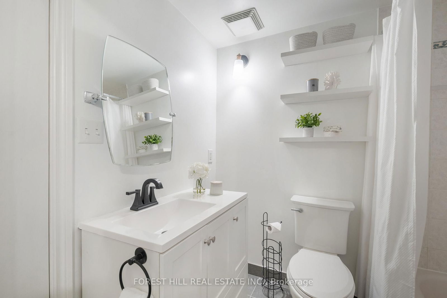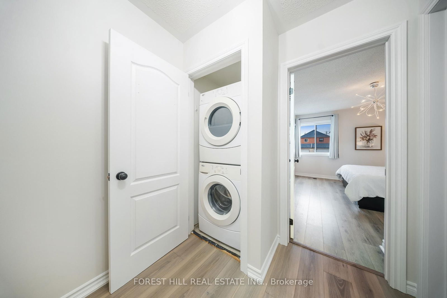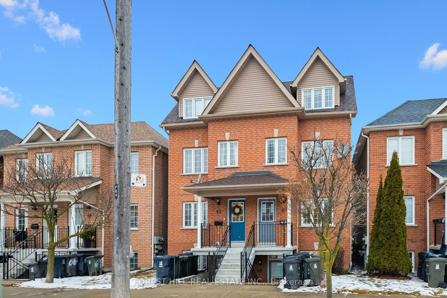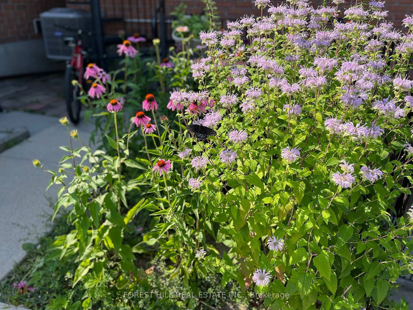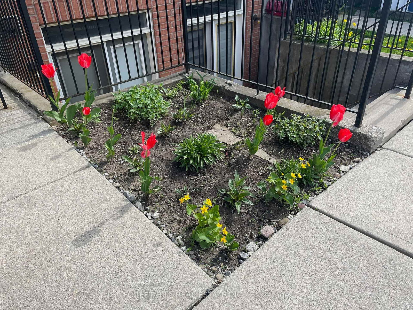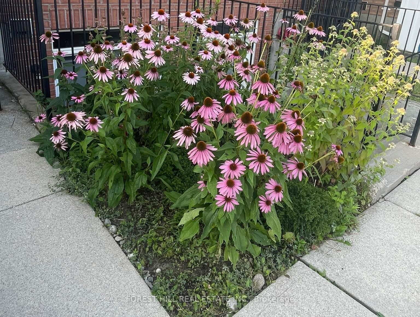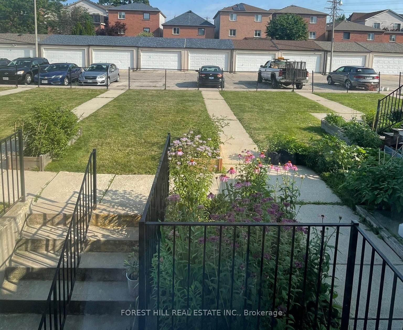58 Connolly St
Listing History
Unit Highlights
Ownership Type:
Condominium
Property Type:
Townhouse
Maintenance Fees:
$454/mth
Taxes:
$2,611 (2024)
Cost Per Sqft:
$708/sqft
Outdoor Space:
Terrace
Locker:
None
Exposure:
South
Possession Date:
60 days/TBA
Amenities
About this Listing
1st time buyers rejoice, as 58 Connolly has arrived! Your ideal first purchase (or move-up!) that not only fits your budget, but doesn't sacrifice quality while doing so. Spacious 2-storey, at approximately 1,100 square feet making this the perfect apartment alternative that has it all for young families, professionals & investors alike. 3 generous bedrooms, 2 bathrooms, gorgeous upgrades throughout & a parking spot, woah! Improvements include fresh paint (2025), added powder room (2021) renovated 2nd floor bathroom (2021), hardwood floor on 2nd level (2021), new window coverings, smart thermostat & more. Nearly 9' ceilings on main floor adds a sense of space & brightness you never knew you needed. Usable common area green space at rear of property along with private planter boxes for your green thumb! 1 min walk to Wadsworth Park is ideal for families and young kids w/ seasonal community planned events. Just a 6 min walk to St Clair W for easy TTC streetcar access & quality restaurants & all necessary retail. 6 min walk to Earlscourt Park for AAA outdoor space & off-leash dog park. Prime location to access all of Downtown West such as 5 min drive to booming Geary Avenue restaurants & vibes!
ExtrasSee feature sheet attached to listing for inclusions & exclusions. Virtual tour link for more info.
forest hill real estate inc.MLS® #W12000418
Fees & Utilities
Maintenance Fees
Utility Type
Air Conditioning
Heat Source
Heating
Room Dimensions
Foyer
Tile Floor
Living
Fireplace, Open Concept, hardwood floor
Dining
Open Concept, Walkout To Yard, hardwood floor
Kitchen
Renovated, Breakfast Bar, Custom Backsplash
Bedroom
Combined Walkoutffice, Large Window, hardwood floor
Powder Rm
Renovated, Porcelain Floor, Wall Sconce Lighting
Primary
Semi Ensuite, with W Closet, hardwood floor
Bedroom
with W Closet, Large Window, hardwood floor
Laundry
Similar Listings
Explore Carleton Village | Pellam Park
Commute Calculator
Demographics
Based on the dissemination area as defined by Statistics Canada. A dissemination area contains, on average, approximately 200 – 400 households.
Building Trends At Jane Parker Square I Condos
Days on Strata
List vs Selling Price
Or in other words, the
Offer Competition
Turnover of Units
Property Value
Price Ranking
Sold Units
Rented Units
Best Value Rank
Appreciation Rank
Rental Yield
High Demand
Market Insights
Transaction Insights at Jane Parker Square I Condos
| 1 Bed | 2 Bed | 3 Bed | |
|---|---|---|---|
| Price Range | No Data | $700,000 | $715,000 |
| Avg. Cost Per Sqft | No Data | $635 | $550 |
| Price Range | No Data | No Data | No Data |
| Avg. Wait for Unit Availability | 222 Days | 129 Days | 184 Days |
| Avg. Wait for Unit Availability | No Data | 219 Days | 538 Days |
| Ratio of Units in Building | 17% | 55% | 30% |
Market Inventory
Total number of units listed and sold in Carleton Village | Pellam Park
