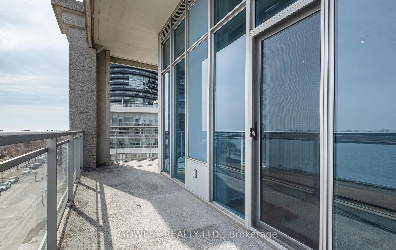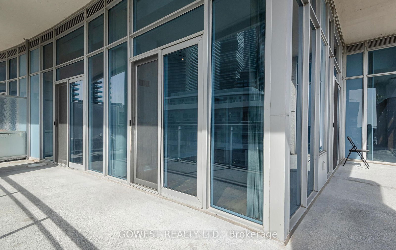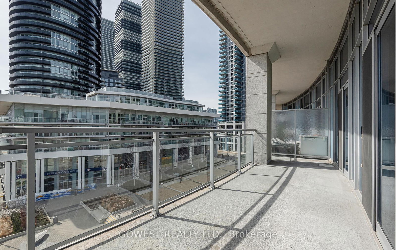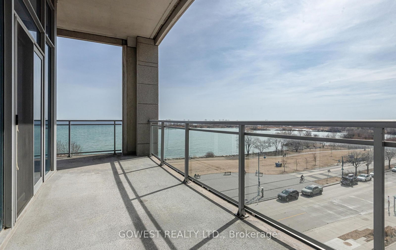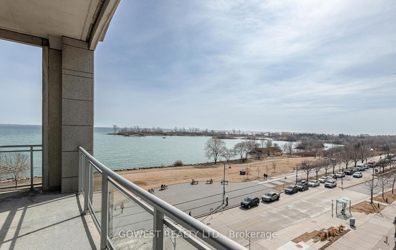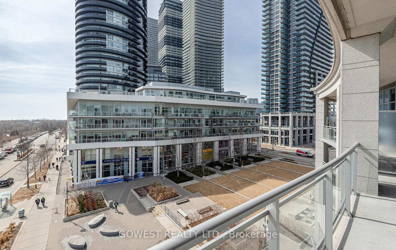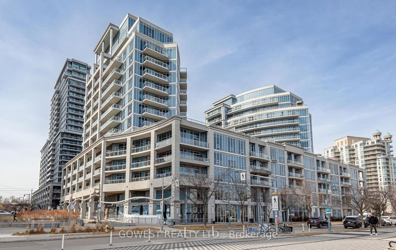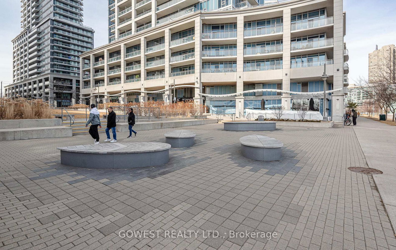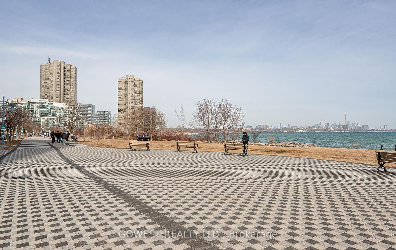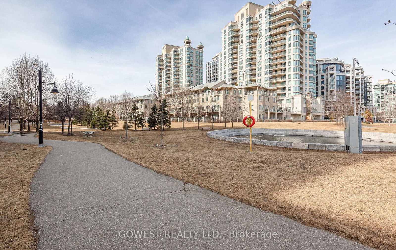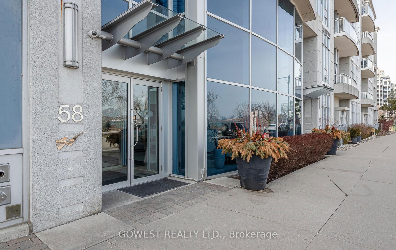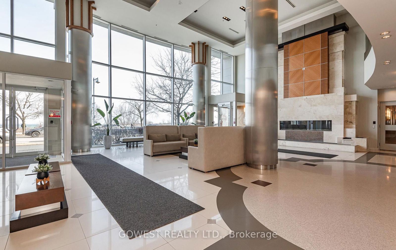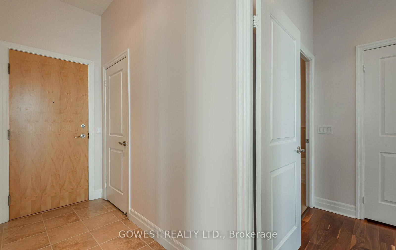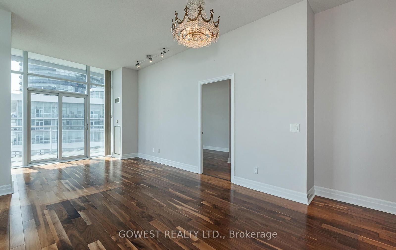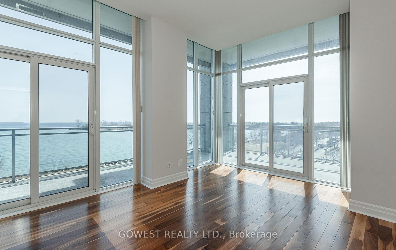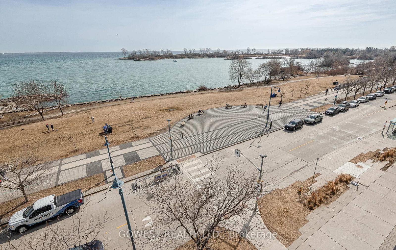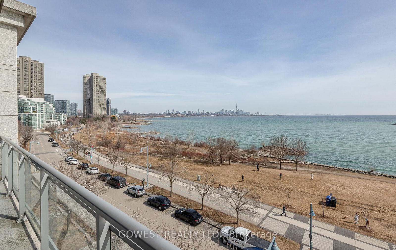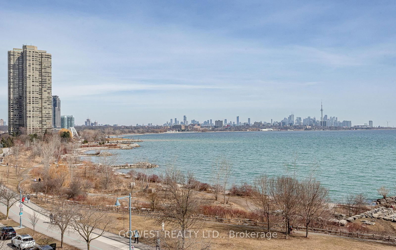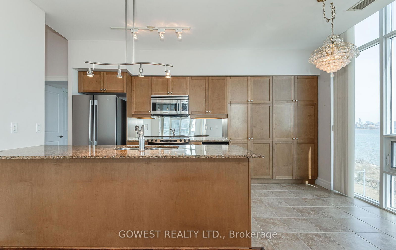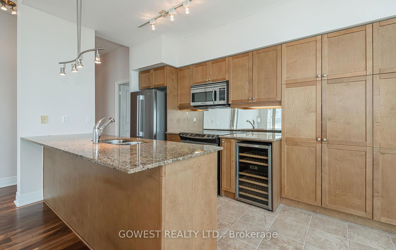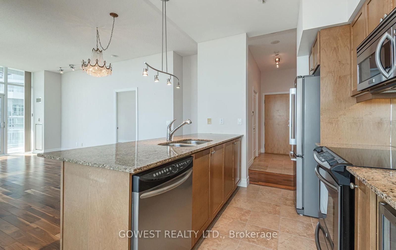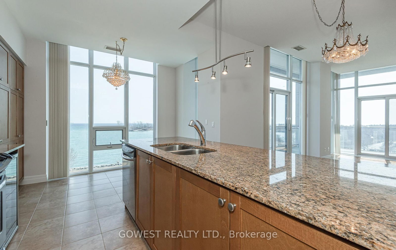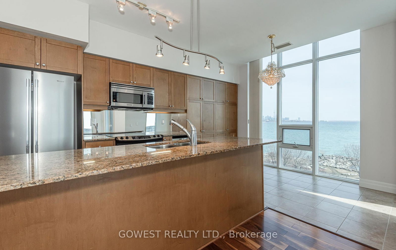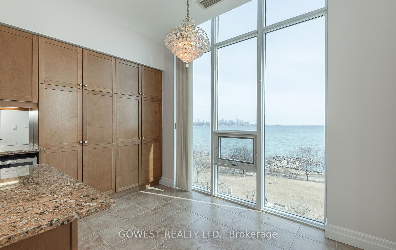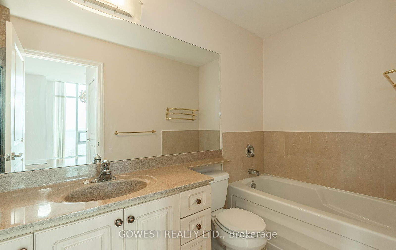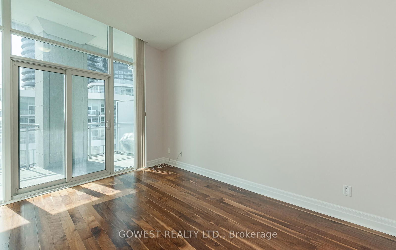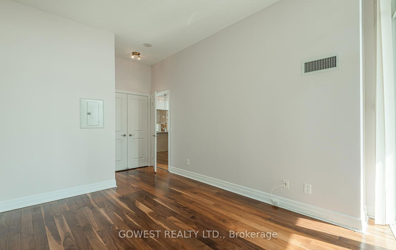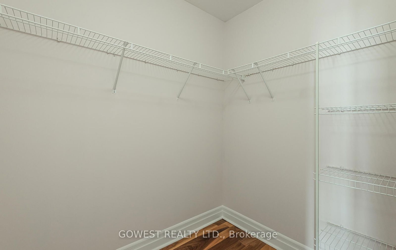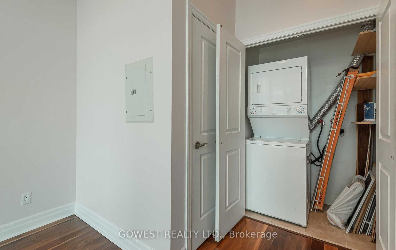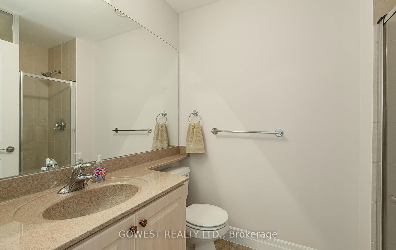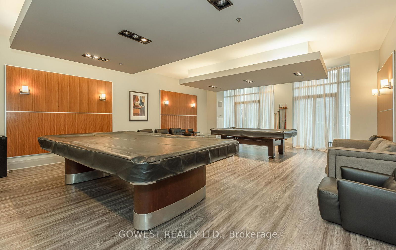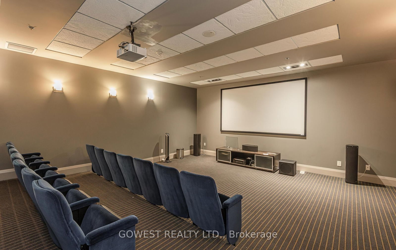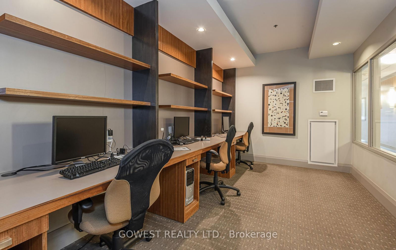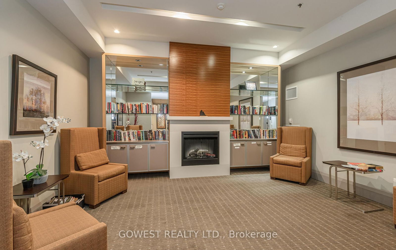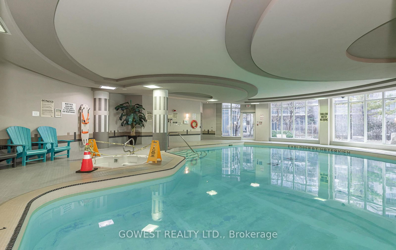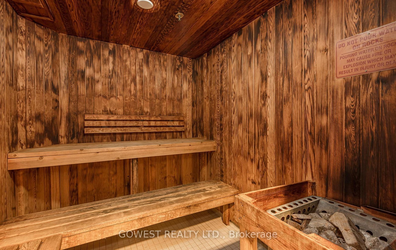Listing History
Unit Highlights
Property Type:
Condo
Maintenance Fees:
$1,207/mth
Taxes:
$4,249 (2025)
Cost Per Sqft:
$876/sqft
Outdoor Space:
Balcony
Locker:
Owned
Exposure:
South West
Possession Date:
Immediately/TBA
Laundry:
Main
Amenities
About this Listing
Stunning Corner Unit with Breathtaking Waterfront & Skyline Views. Experience luxury living in one of the best corner units available, offering an unparalleled direct waterfront view of Lake Ontario, the park, and the Toronto skyline. This exceptional suite features soaring ceilings unique to this floor, enhancing the sense of space and elegance. The beautifully designed open-concept floor plan includes a gourmet kitchen with granite countertops, a center island, floor-to-ceiling cabinetry, and a sleek mirror backsplash that adds both style and brightness. Rich hardwood flooring flows throughout, complemented by sleek ceramic tiles in the kitchen. The expansive living area is bathed in natural light, with floor-to-ceiling windows and a wraparound glass balcony facing southwest perfect for enjoying the stunning sunsets and cityscape. As a corner unit, this home offers extra privacy and an abundance of natural light from multiple exposures. The spacious primary bedroom boasts a large walk-in closet, while the luxurious four-piece bathroom features a separate shower. Enjoy world-class amenities, including a pool, sauna, media room, library, party room, billiards room, and ample visitor parking. With space to accommodate large furniture, this rare find is a perfect blend of elegance and comfort. Don't miss this extraordinary opportunity to own a waterfront gem!
ExtrasAll Existing Electric Light Fixtures, Stainless Steel Microwave, Stainless Steel Oven, Stainless Steel Fridge, B/In Dish Washer, Washer, Dryer.
gowest realty ltd.MLS® #W12060666
Fees & Utilities
Maintenance Fees
Utility Type
Air Conditioning
Heat Source
Heating
Room Dimensions
Living
Walkout To Balcony, Overlooks Water, Cathedral Ceiling
Dining
Walkout To Balcony, Overlooks Water, Cathedral Ceiling
Kitchen
Breakfast Bar, Eat-In Kitchen, Overlooks Water
Primary
3 Piece Ensuite, Walk-in Closet, Overlooks Water
Bedroom
Large Closet, Cathedral Ceiling, hardwood floor
Bathroom
3 Piece Bath, Ceramic Floor
Bathroom
4 Piece Ensuite, Ceramic Floor
Similar Listings
Explore Mimico
Commute Calculator
Demographics
Based on the dissemination area as defined by Statistics Canada. A dissemination area contains, on average, approximately 200 – 400 households.
Building Trends At Explorer At Waterview Condos
Days on Strata
List vs Selling Price
Offer Competition
Turnover of Units
Property Value
Price Ranking
Sold Units
Rented Units
Best Value Rank
Appreciation Rank
Rental Yield
High Demand
Market Insights
Transaction Insights at Explorer At Waterview Condos
| Studio | 1 Bed | 1 Bed + Den | 2 Bed | 2 Bed + Den | 3 Bed | 3 Bed + Den | |
|---|---|---|---|---|---|---|---|
| Price Range | $362,500 - $442,000 | $512,000 - $522,500 | $675,000 | $1,305,000 | $1,032,500 - $1,050,000 | No Data | No Data |
| Avg. Cost Per Sqft | $1,115 | $944 | $931 | $1,294 | $998 | No Data | No Data |
| Price Range | $2,175 | $2,150 - $2,650 | $2,550 - $2,900 | $2,800 - $3,900 | $4,950 | No Data | No Data |
| Avg. Wait for Unit Availability | 500 Days | 77 Days | 97 Days | 162 Days | 117 Days | No Data | No Data |
| Avg. Wait for Unit Availability | 172 Days | 50 Days | 143 Days | 83 Days | 98 Days | No Data | No Data |
| Ratio of Units in Building | 7% | 28% | 19% | 21% | 26% | 1% | 1% |
Market Inventory
Total number of units listed and sold in Mimico

