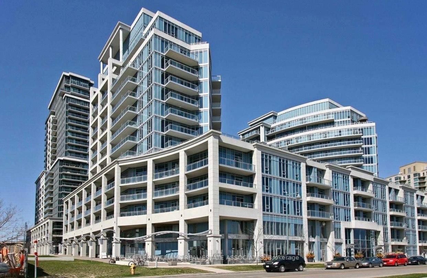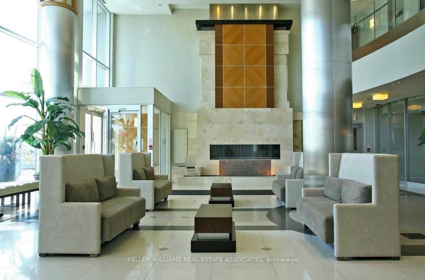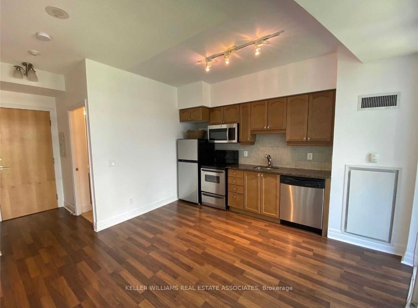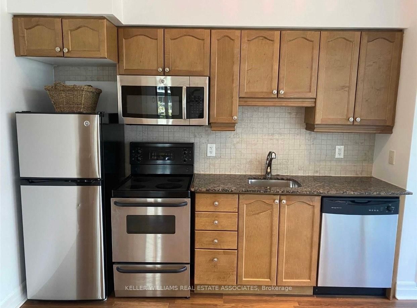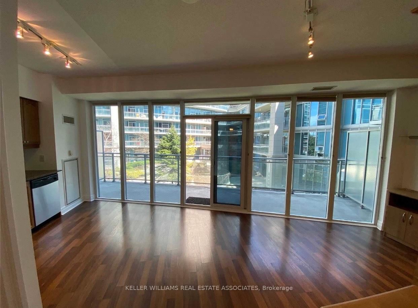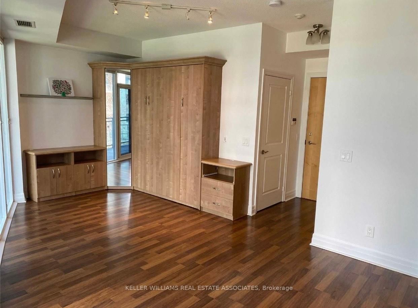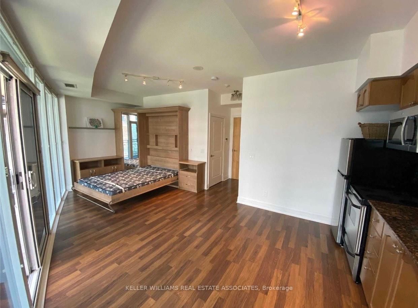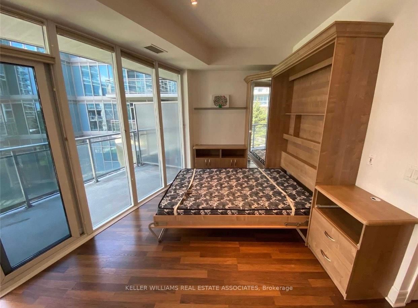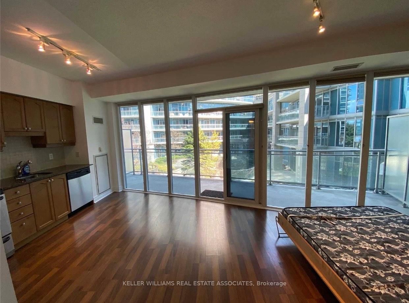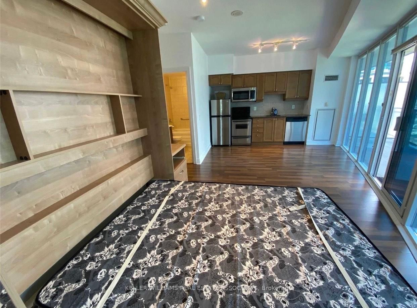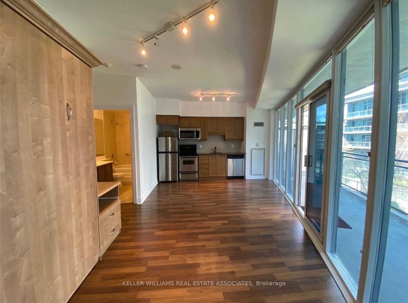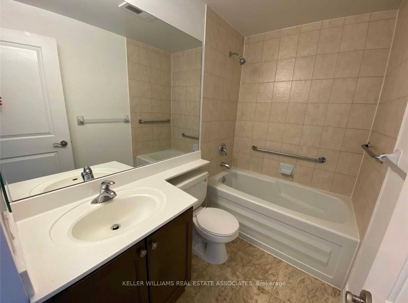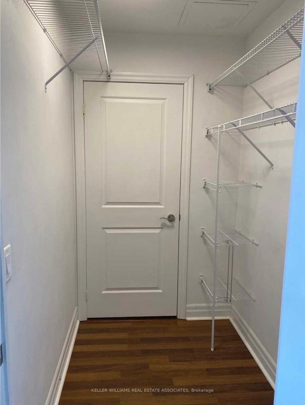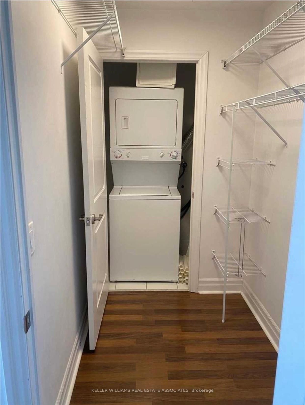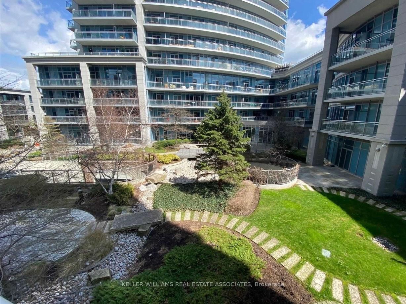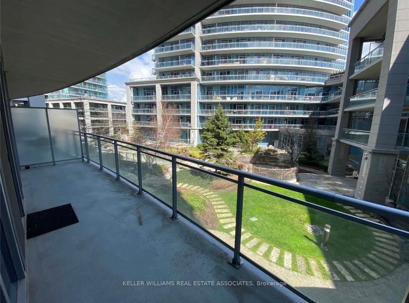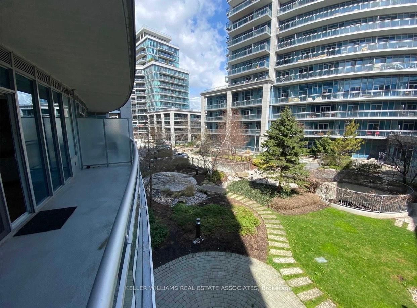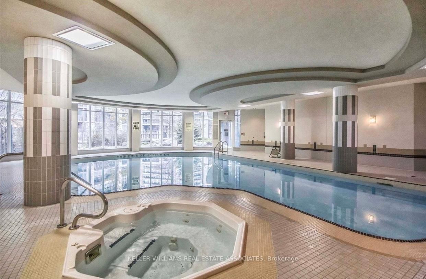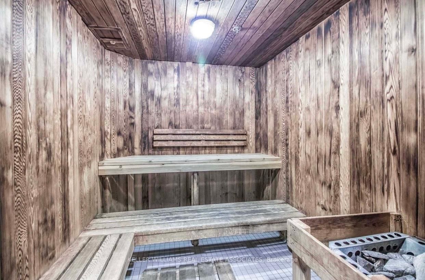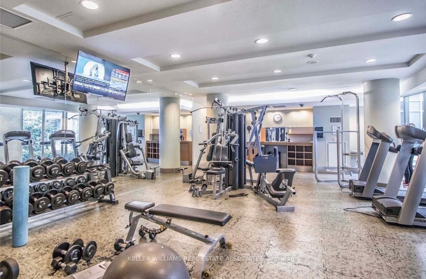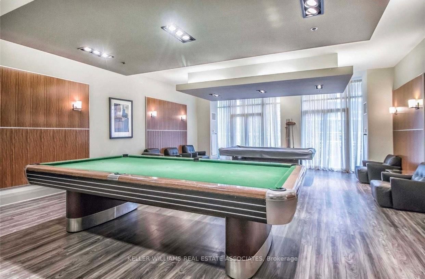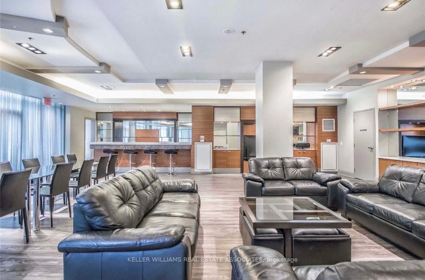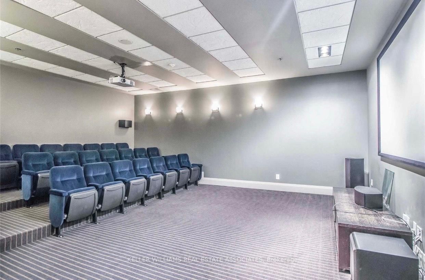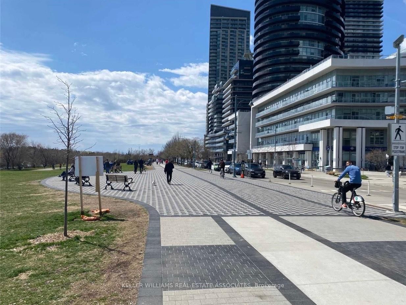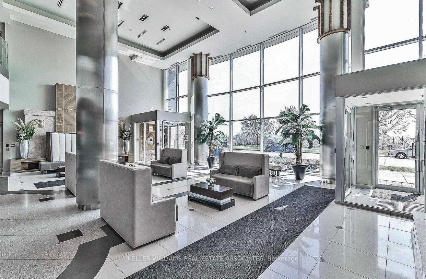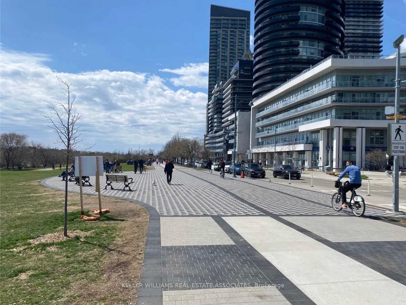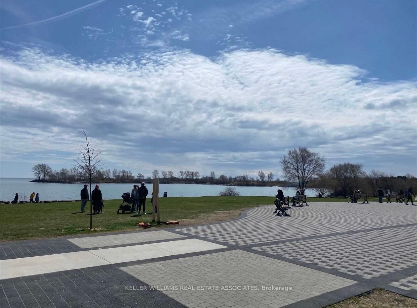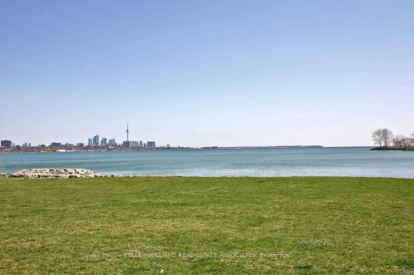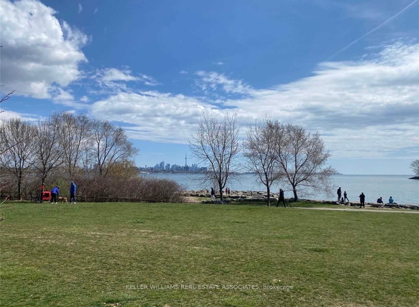Listing History
Unit Highlights
Property Type:
Condo
Possession Date:
April 15/TBA
Lease Term:
1 Year
Utilities Included:
No
Outdoor Space:
Terrace
Furnished:
No
Exposure:
West
Locker:
None
Amenities
About this Listing
Wonderful Studio/Bachelor unit in an upscale building at the Humber Bay Shores. Perfectly positioned right at the Waterfront Trail, with an unobstructed view of the lake and Toronto city skyline just outside your door. Well designed, open concept space makes terrific use of the square footage. Living room features a custom built-in Murphy bed and built in cabinetry. Laminate flooring throughout, soaring 9ft ceilings and wall to wall windows overlooking a peaceful courtyard. The kitchen is fully equipped with stainless steel appliances and granite counters. Large walk-in closet and en-suite stacked washer & dryer. Extra wide 150 sq ft balcony for outdoor enjoyment. Includes heat & water, hydro separately metered. Fabulous building amenities include a hotel-style two storey lobby with concierge, large indoor pool, sauna, gym, two party rooms, outdoor courtyard area, theatre room, guest suites, business centre - this building has it all! A terrific pied a terre or 'right size' condo in a fabulous location only 15 minutes to downtown or Pearson Airport, plus you have all the amazing neighbourhood features: numerous restaurants, cafe's, Metro grocery, shops, fitness studios and more all are just steps away. Easy TTC or Gardiner access makes commuting a breeze. Enjoy life by the lake in this super sweet suite!
ExtrasAll existing appliances: s/s fridge, stove, microwave/range-hood, dishwasher, stacked washer & dryer, built-in murphy bed (tenant can choose to have their own mattress if preferred), built in side table, built in tv stand/cabinet, all existing light fixtures, all existing window blinds.
keller williams real estate associatesMLS® #W12008309
Fees & Utilities
Utilities Included
Utility Type
Air Conditioning
Heat Source
Heating
Room Dimensions
Living
Laminate, Murphy Bed, Built-in Shelves
Dining
Laminate, Combined with Living, Walkout To Balcony
Kitchen
Stainless Steel Appliances, Granite Counter, Open Concept
Foyer
Laminate, Walk-in Closet
Similar Listings
Explore Mimico
Commute Calculator
Demographics
Based on the dissemination area as defined by Statistics Canada. A dissemination area contains, on average, approximately 200 – 400 households.
Building Trends At Explorer At Waterview Condos
Days on Strata
List vs Selling Price
Offer Competition
Turnover of Units
Property Value
Price Ranking
Sold Units
Rented Units
Best Value Rank
Appreciation Rank
Rental Yield
High Demand
Market Insights
Transaction Insights at Explorer At Waterview Condos
| Studio | 1 Bed | 1 Bed + Den | 2 Bed | 2 Bed + Den | 3 Bed | 3 Bed + Den | |
|---|---|---|---|---|---|---|---|
| Price Range | $362,500 - $442,000 | $512,000 - $522,500 | $675,000 | $1,305,000 | $1,032,500 - $1,050,000 | No Data | No Data |
| Avg. Cost Per Sqft | $1,115 | $944 | $931 | $1,294 | $998 | No Data | No Data |
| Price Range | $2,175 | $2,150 - $2,650 | $2,550 - $2,900 | $2,800 - $3,900 | $4,950 | No Data | No Data |
| Avg. Wait for Unit Availability | 500 Days | 77 Days | 97 Days | 162 Days | 117 Days | No Data | No Data |
| Avg. Wait for Unit Availability | 172 Days | 50 Days | 143 Days | 83 Days | 98 Days | No Data | No Data |
| Ratio of Units in Building | 7% | 28% | 19% | 21% | 26% | 1% | 1% |
Market Inventory
Total number of units listed and leased in Mimico
