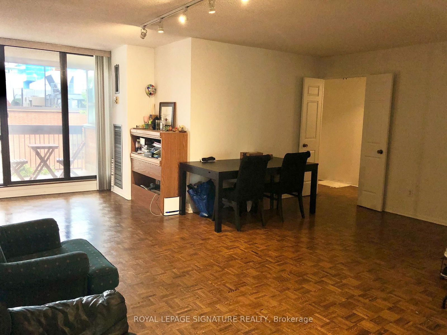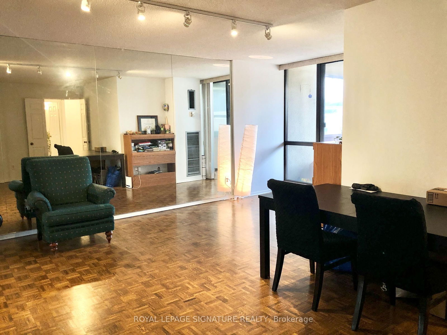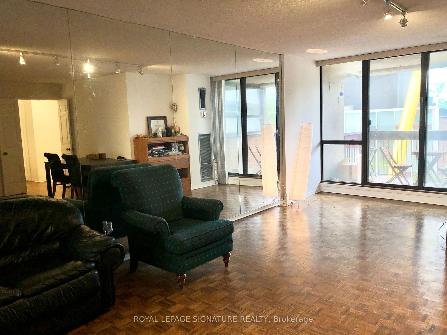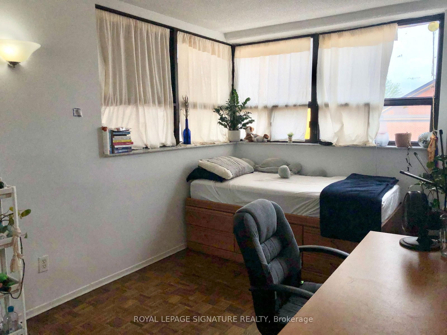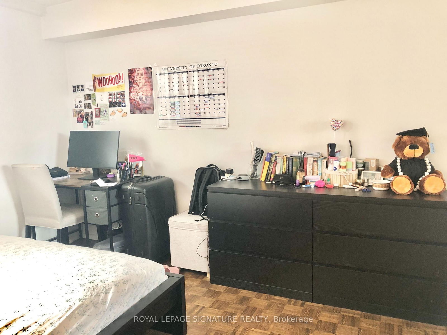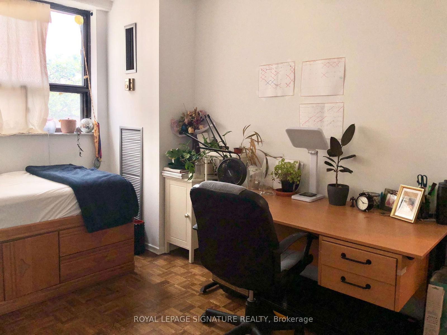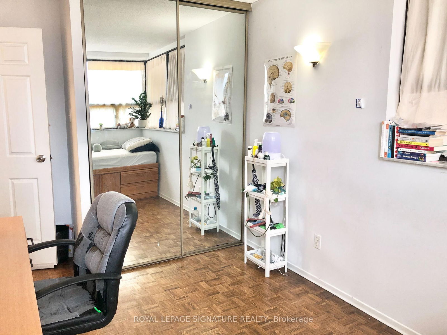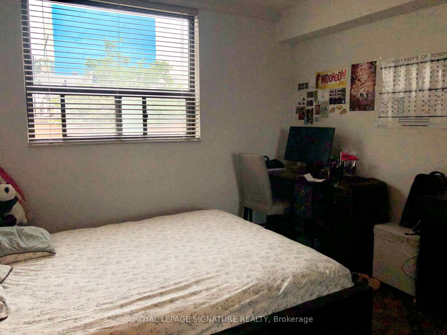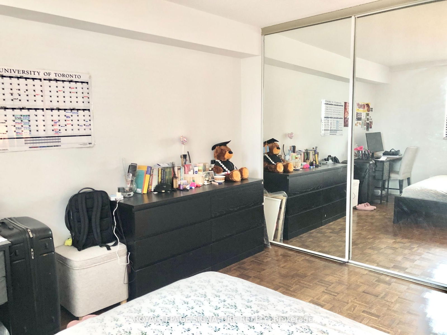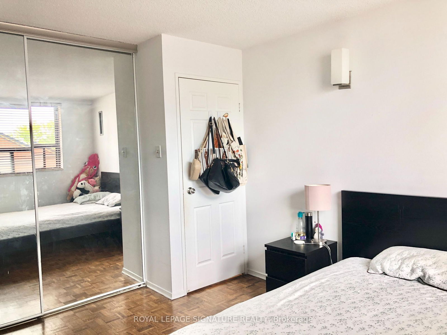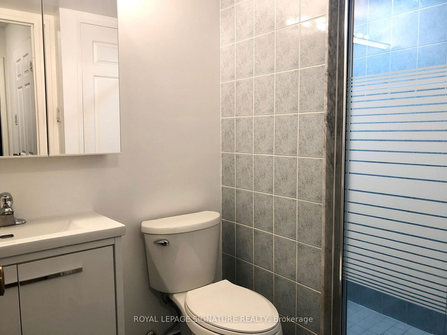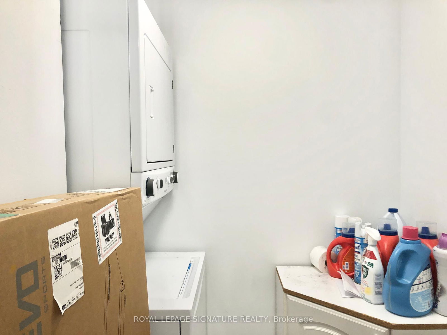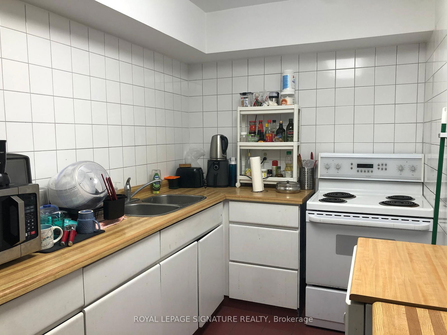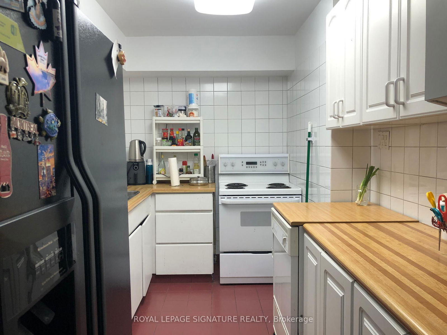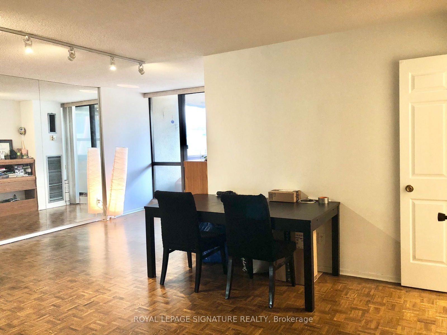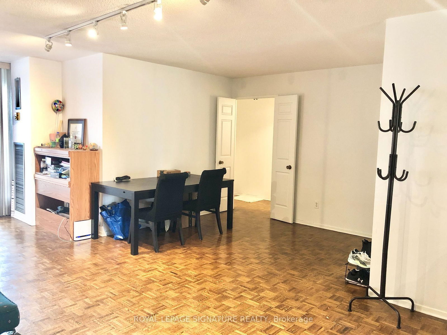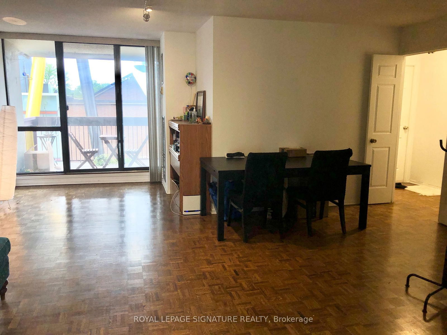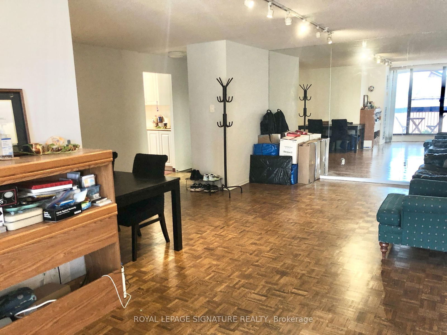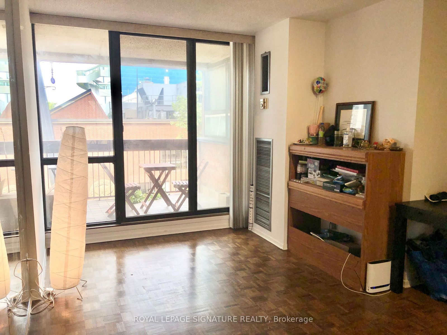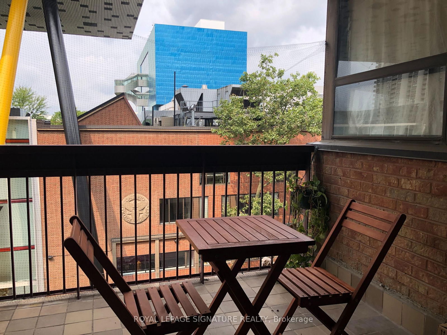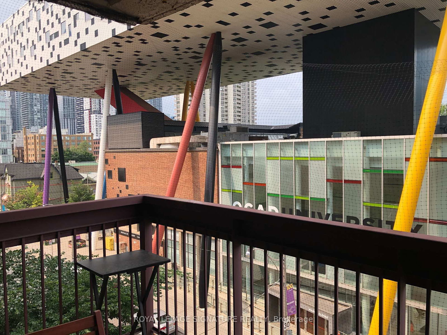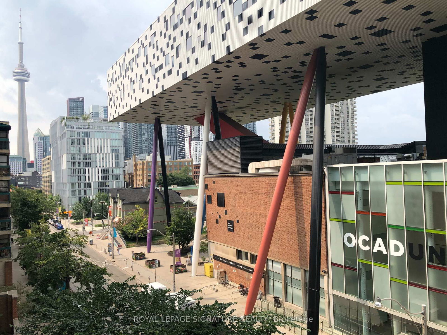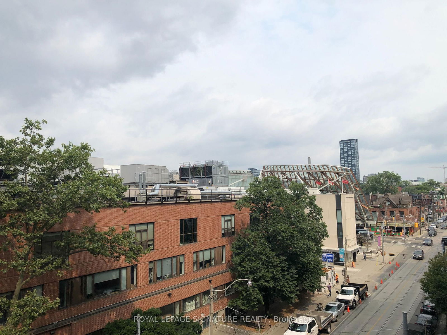517 - 89 McCaul St
Listing History
Details
Property Type:
Condo
Possession Date:
May 1, 2025
Lease Term:
1 Year
Utilities Included:
Yes
Outdoor Space:
Balcony
Furnished:
No
Exposure:
West
Locker:
None
Amenities
About this Listing
Arguably The Most Spacious 2 Bdrm, 1 Bath Downtown Toronto With All Utilities Included Is Available For You To Call Home! 1 Shared Bathroom & Rarely Available Ensuite Laundry. No Carpets, Open Balcony With Western Exposure Off Living Room With Great Sunsets. Kitchen With Large Sized Appliances. Bathroom With Renovated Vanity. Walk To The Best Queen West, Chinatown and Kensington Have To Offer. Steps From Both A G O & O C A D. Proximity To Park, Great PublicTransit. Amazing Food Court Below The Building For Cheap Fresh Eats! Excellent AmenitiesInclude Pool & Sauna. Rent Is All Inclusive (Hydro & Cable Too!). Enjoy All Which Downtown Living Has To Offer! Existing Tenants Willing To Donate Their Furniture (2 Bedframes & Matresses, 2 Desks, 1 DiningTable & 1 Grey Dresser) If Desired. Pictures from previous listing
ExtrasAll Existing Appliances (Fridge, Stove & Dishwasher, Stacked Washer & Dryer). Existing ELF's.All Utilities & Cable.
royal lepage signature realtyMLS® #C12047007
Fees & Utilities
Utilities Included
Utility Type
Air Conditioning
Heat Source
Heating
Room Dimensions
Living
Combined with Dining, Walkout To Balcony, Parquet Floor
Dining
Combined with Living, Parquet Floor, Open Concept
Kitchen
Tile Floor, Double Sink
Primary
Double Closet, Parquet Floor, Window
2nd Bedroom
Parquet Floor, Double Closet, Window
Similar Listings
Explore Grange Park
Commute Calculator
Mortgage Calculator
Demographics
Based on the dissemination area as defined by Statistics Canada. A dissemination area contains, on average, approximately 200 – 400 households.
Building Trends At Village by the Grange & Grangetown Lofts
Days on Strata
List vs Selling Price
Offer Competition
Turnover of Units
Property Value
Price Ranking
Sold Units
Rented Units
Best Value Rank
Appreciation Rank
Rental Yield
High Demand
Market Insights
Transaction Insights at Village by the Grange & Grangetown Lofts
| Studio | 1 Bed | 1 Bed + Den | 2 Bed | 2 Bed + Den | 3 Bed | 3 Bed + Den | |
|---|---|---|---|---|---|---|---|
| Price Range | No Data | $380,000 - $694,000 | $475,000 - $533,000 | $499,000 | No Data | No Data | $915,000 |
| Avg. Cost Per Sqft | No Data | $783 | $658 | $764 | No Data | No Data | $719 |
| Price Range | No Data | $1,998 - $3,100 | $2,350 - $3,200 | $1,975 - $3,450 | No Data | No Data | No Data |
| Avg. Wait for Unit Availability | No Data | 11 Days | 120 Days | 45 Days | 224 Days | 241 Days | 529 Days |
| Avg. Wait for Unit Availability | 310 Days | 11 Days | 132 Days | 70 Days | No Data | No Data | 397 Days |
| Ratio of Units in Building | 1% | 72% | 5% | 18% | 2% | 3% | 3% |
Market Inventory
Total number of units listed and leased in Grange Park
