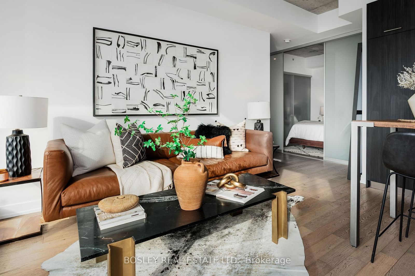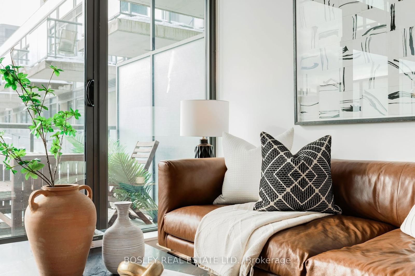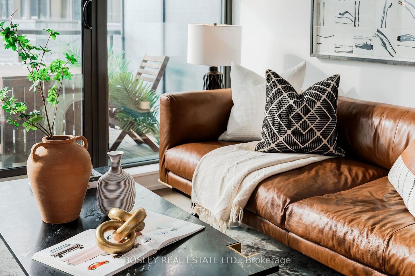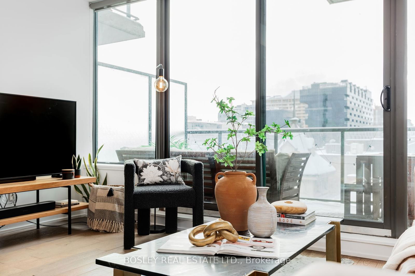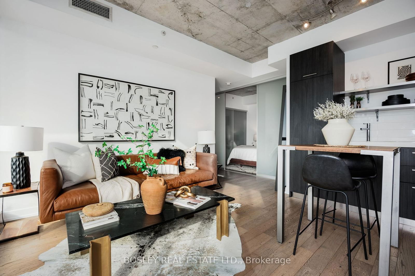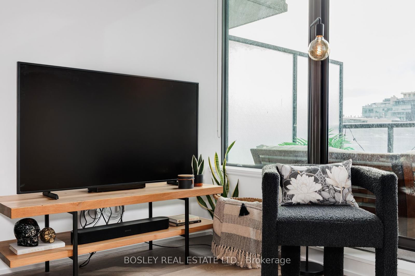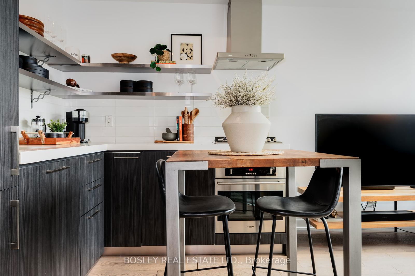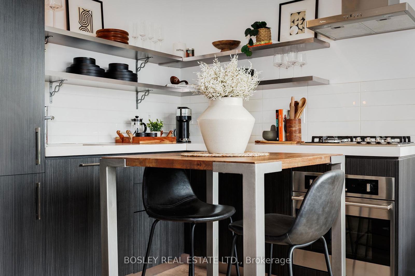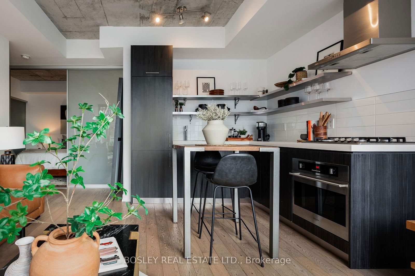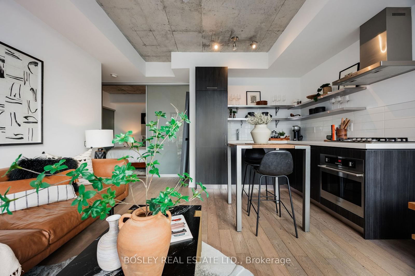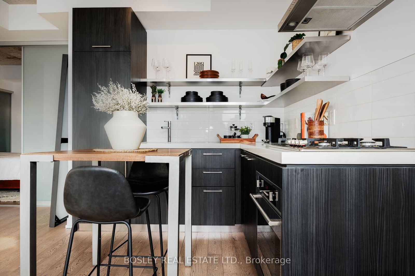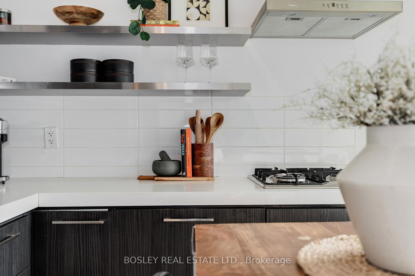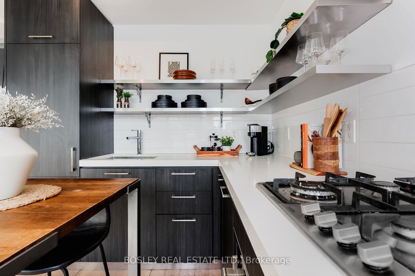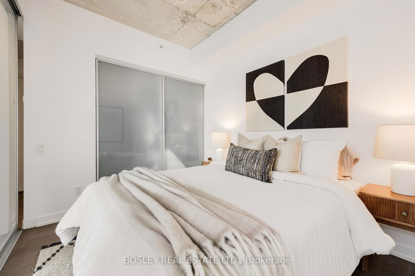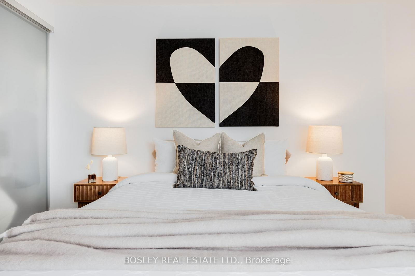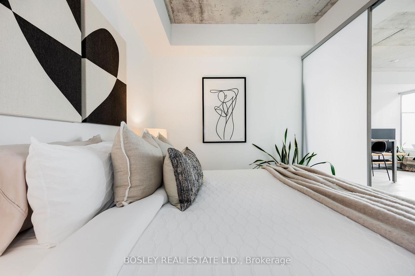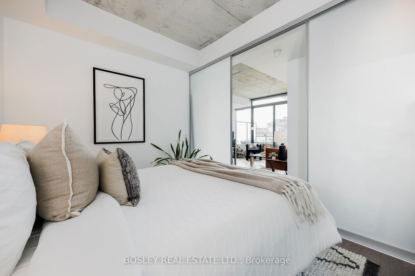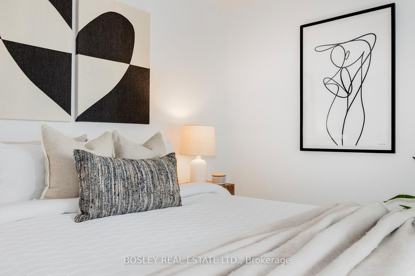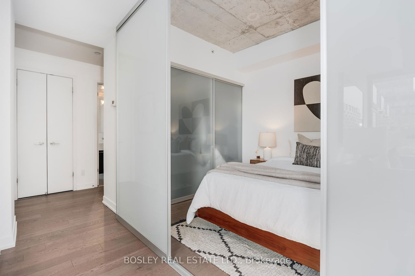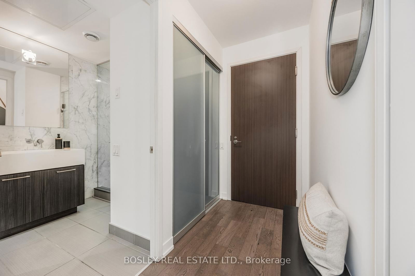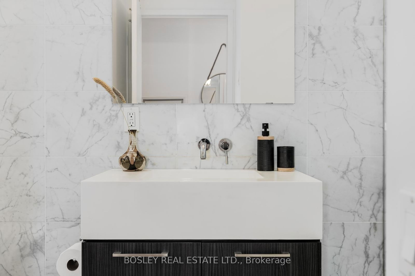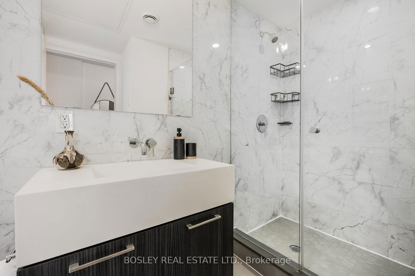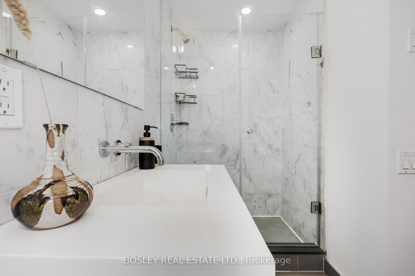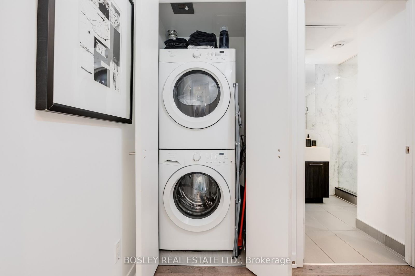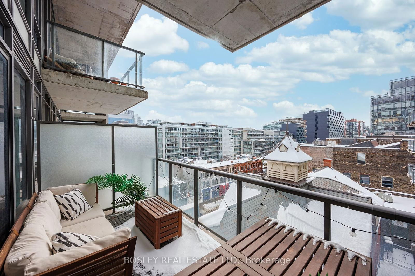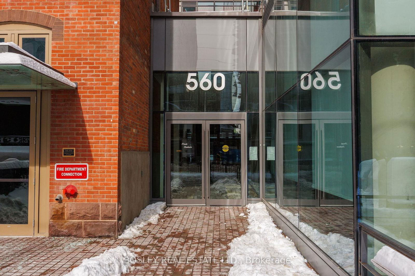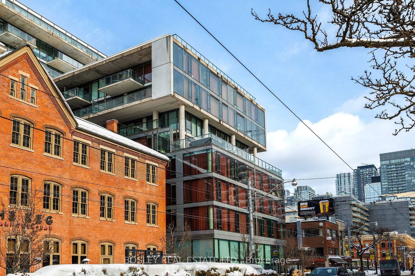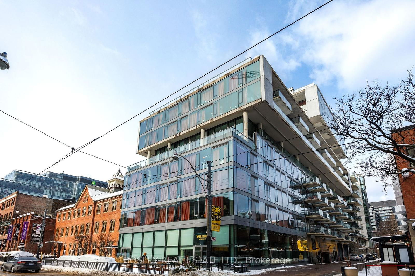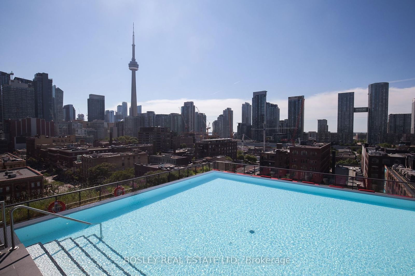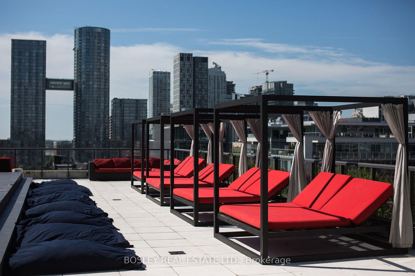Listing History
Unit Highlights
Ownership Type:
Condominium
Property Type:
Soft Loft
Maintenance Fees:
$548/mth
Taxes:
$2,740 (2024)
Cost Per Sqft:
$1,196/sqft
Outdoor Space:
Balcony
Locker:
Owned
Exposure:
West
Possession Date:
60 days
Amenities
About this Listing
Experience King West In Style At The Coveted Fashion House. Who Can Say No To Loft-Living In A Boutique Building? This Sun-Drenched 1 Bedroom Suite Features High-Ceilings, Exposed Concrete (With No Annoying Pillar Taking Up Space), Nearly 14 Of Wall-To-Wall Floor-To-Ceiling Windows. The Kitchen Is Highly Functional With High-End Appliances, Floating Shelves, Tons Of Storage, And A Gas Cooktop A Rarity In Condos. The Open Concept Living Space Is Perfect For Relaxation And Recharging After A Long Day And If You Need To Work From Home, It Can Also Fit A Desk. The Bedroom Is Big Enough To Fit A King Bed (With Night Tables!) And Includes A Wide Double Closet. This Unit Has A Unique And Unobstructed View Over King St, Bringing In Tons Of Natural Light. Enjoy A Glass Of Wine While Watching The Sunset On Your Balcony Large Enough For A Lounging And Dining Area, Plus A Gas Line For Any BBQ Lovers Out There. Oh Wait, There's More! Fashion House Is Also Home To One Of The Best Condo Pools The City Has To Offer A Rooftop Infinity Pool With Stunning Views. You Cant Go Wrong With The Location, With Incredible Restaurants, Coffee Shops, Boutiques, And The TTC Right At Your Doorstep. Top-Notch Amenities: Infinity Rooftop Pool, Fitness Centre, Rooftop Lounge, Visitor Parking, And 24-Hour Concierge (Super Friendly!). You Don't Want To Miss Out On This Boutique Loft
ExtrasBuilt-In Appliances (Fridge, Gas Stovetop, Oven, Dishwasher, Range Hood), Washer/Dryer, Patio Tiles and Furniture (optional), All Electrical Light Fixtures, Window Coverings.
bosley real estate ltd.MLS® #C11977171
Fees & Utilities
Maintenance Fees
Utility Type
Air Conditioning
Heat Source
Heating
Room Dimensions
Kitchen
Built-in Appliances, Backsplash, Modern Kitchen
Living
West View, hardwood floor, Walkout To Balcony
Dining
Combined with Living, hardwood floor, Walkout To Balcony
Bedroom
Double Closet, Sliding Doors, Laminate
Bathroom
3 Piece Bath, Tile Floor
Similar Listings
Explore King West
Commute Calculator
Demographics
Based on the dissemination area as defined by Statistics Canada. A dissemination area contains, on average, approximately 200 – 400 households.
Building Trends At Fashion House Condo
Days on Strata
List vs Selling Price
Or in other words, the
Offer Competition
Turnover of Units
Property Value
Price Ranking
Sold Units
Rented Units
Best Value Rank
Appreciation Rank
Rental Yield
High Demand
Market Insights
Transaction Insights at Fashion House Condo
| Studio | 1 Bed | 1 Bed + Den | 2 Bed | 2 Bed + Den | 3 Bed | |
|---|---|---|---|---|---|---|
| Price Range | $440,000 | $462,000 - $480,000 | $898,000 | $960,000 - $1,300,000 | No Data | No Data |
| Avg. Cost Per Sqft | $897 | $1,119 | $1,081 | $1,114 | No Data | No Data |
| Price Range | No Data | $2,000 - $3,375 | $2,400 - $3,850 | $2,675 - $4,950 | No Data | No Data |
| Avg. Wait for Unit Availability | 492 Days | 29 Days | 61 Days | 98 Days | No Data | 748 Days |
| Avg. Wait for Unit Availability | 176 Days | 12 Days | 35 Days | 50 Days | No Data | 633 Days |
| Ratio of Units in Building | 3% | 59% | 24% | 14% | 1% | 1% |
Market Inventory
Total number of units listed and sold in King West


