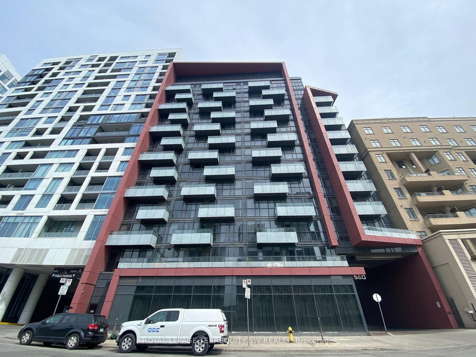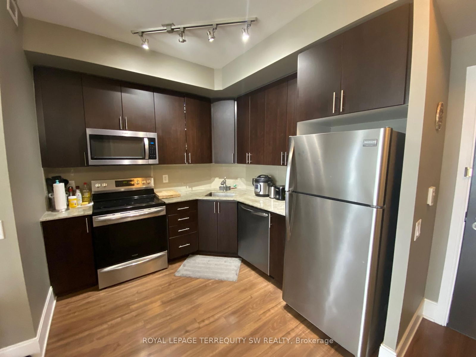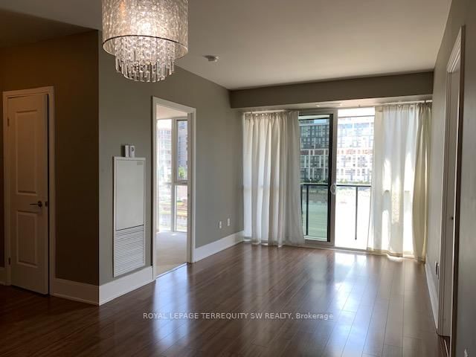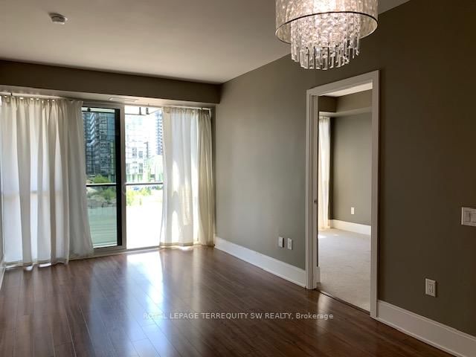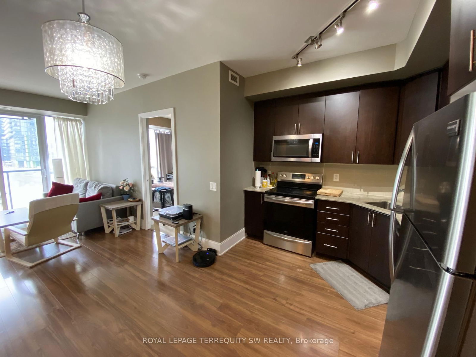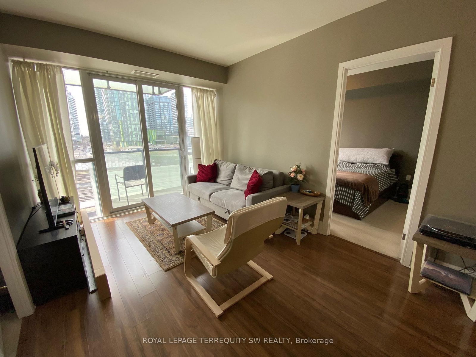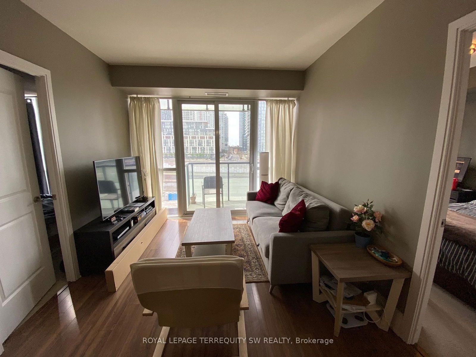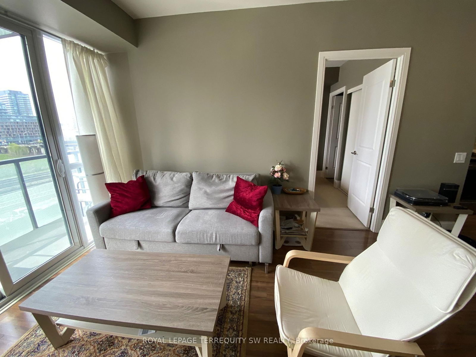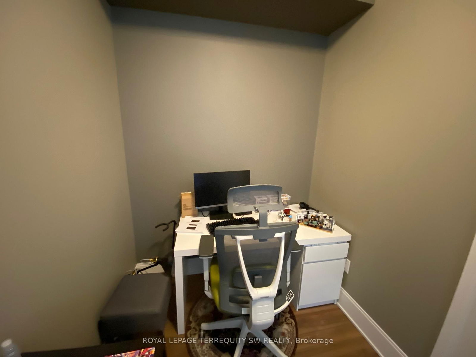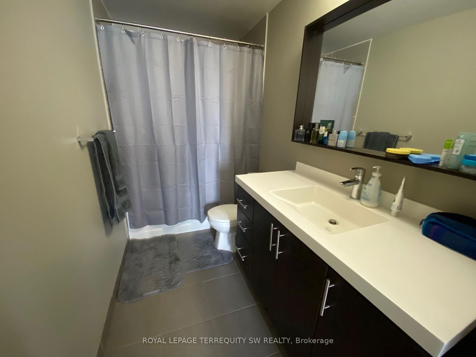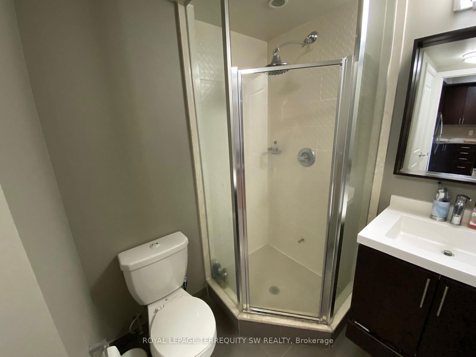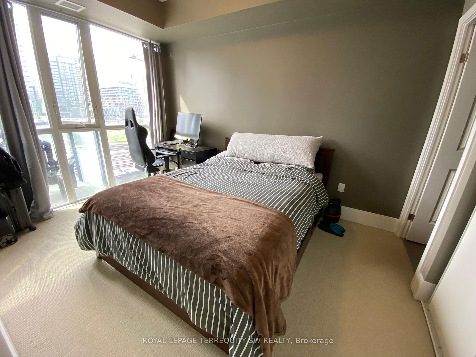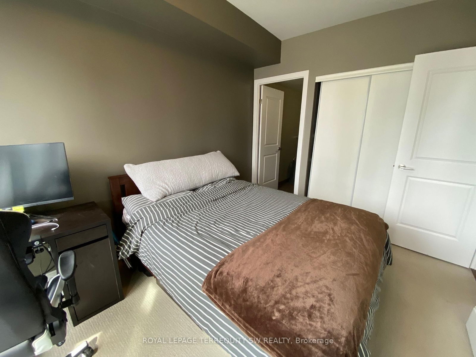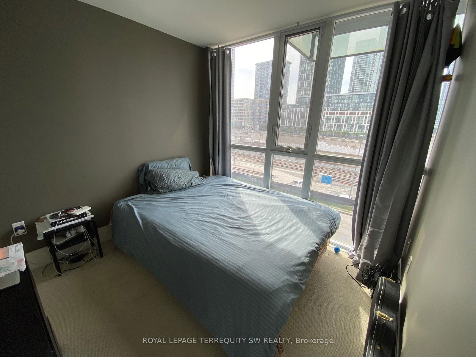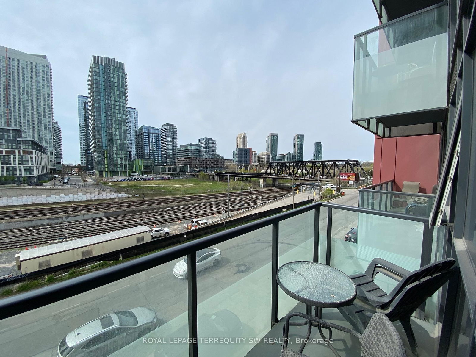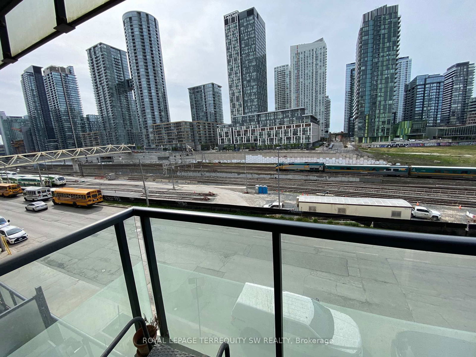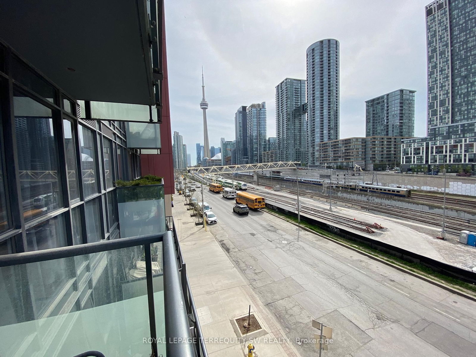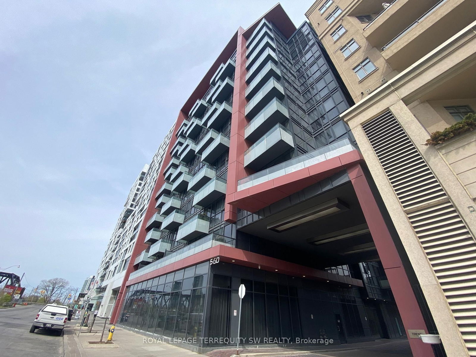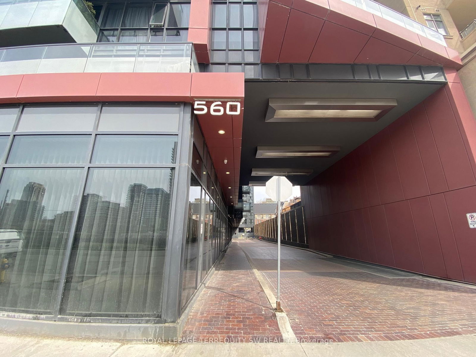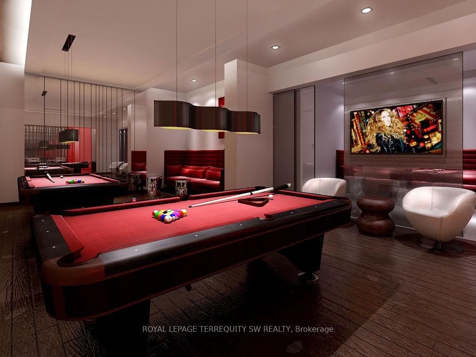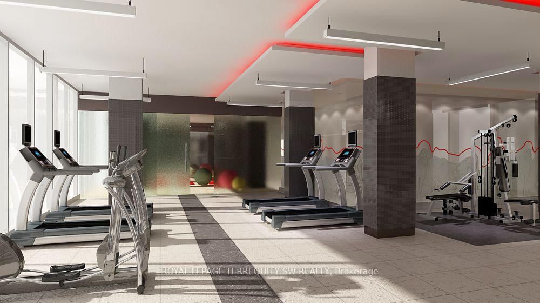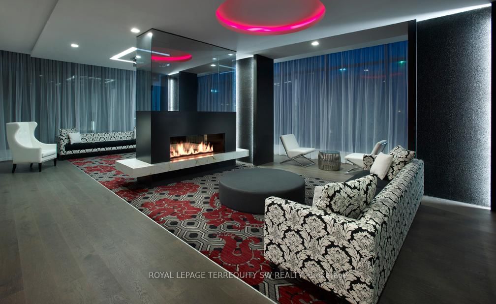Listing History
Details
Property Type:
Condo
Possession Date:
May 1, 2025
Lease Term:
1 Year
Utilities Included:
No
Outdoor Space:
Balcony
Furnished:
No
Exposure:
South
Locker:
Exclusive
Amenities
About this Listing
Live At Reve In Central King West! This 2 Bedroom + Den & 2 Bathroom Floor Plan Was Quality Built By Tridel In A Highly Sought After King West Location, Just Steps to Downtown. 9 Ft Ceilings Throughout Provide a Feeling of Spaciousness. Very Sunny & Bright South Facing Condo With Walk Out To Balcony & Views Of The CN Tower! Enjoy The On Site Amenities Which Include Wellness Centre, Sauna, Billiards Room, Lounge, 24 Hour Concierge, & Rooftop Lounge With BBQs. Located In The Centre Of Toronto & Steps To Shopping At The Well, & Farm Boy. TTC At Your Doorstep, Numerous Dining Options, Cafes, Nightlife & More! This Is Downtown Living At Its Best.
ExtrasStainless Kitchen Appliances: Fridge, Stove, Dishwasher, Microwave. Stacked Washer & Dryer. Parking/Locker Included
royal lepage terrequity sw realtyMLS® #C12016518
Fees & Utilities
Utilities Included
Utility Type
Air Conditioning
Heat Source
Heating
Room Dimensions
Living
Combined with Dining, Laminate, Walkout To Balcony
Dining
Combined with Living, Walkout To Balcony, Laminate
Kitchen
Stainless Steel Appliances, Open Concept, Granite Counter
Bedroom
4 Piece Ensuite, Large Closet, Carpet
2nd Bedroom
Large Closet, Large Window, Carpet
Den
Similar Listings
Explore King West
Commute Calculator
Mortgage Calculator
Demographics
Based on the dissemination area as defined by Statistics Canada. A dissemination area contains, on average, approximately 200 – 400 households.
Building Trends At Reve
Days on Strata
List vs Selling Price
Offer Competition
Turnover of Units
Property Value
Price Ranking
Sold Units
Rented Units
Best Value Rank
Appreciation Rank
Rental Yield
High Demand
Market Insights
Transaction Insights at Reve
| Studio | 1 Bed | 1 Bed + Den | 2 Bed | 2 Bed + Den | 3 Bed | 3 Bed + Den | |
|---|---|---|---|---|---|---|---|
| Price Range | $513,000 | $470,000 - $570,000 | $685,000 | No Data | $800,000 - $1,125,000 | No Data | No Data |
| Avg. Cost Per Sqft | $1,050 | $998 | $1,068 | No Data | $1,037 | No Data | No Data |
| Price Range | $1,850 - $1,900 | $1,990 - $2,400 | $2,500 - $2,750 | $3,500 | $4,000 | $3,750 - $4,250 | No Data |
| Avg. Wait for Unit Availability | 371 Days | 40 Days | 98 Days | 753 Days | 140 Days | 335 Days | No Data |
| Avg. Wait for Unit Availability | 162 Days | 20 Days | 84 Days | 1686 Days | 83 Days | 202 Days | 569 Days |
| Ratio of Units in Building | 7% | 57% | 17% | 3% | 12% | 6% | 1% |
Market Inventory
Total number of units listed and leased in King West
