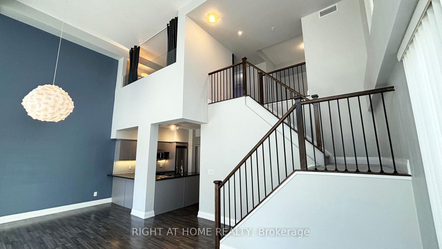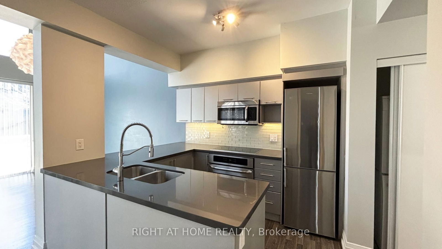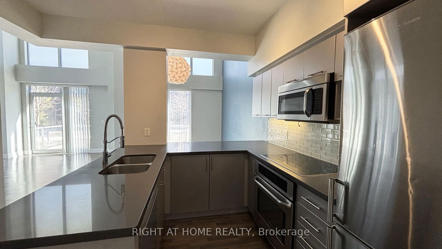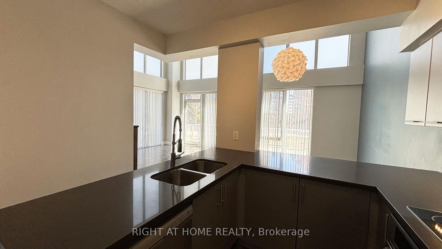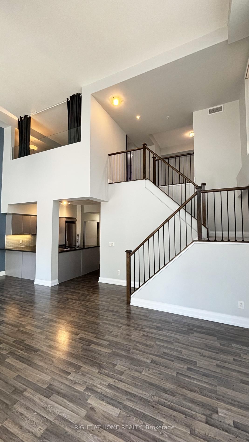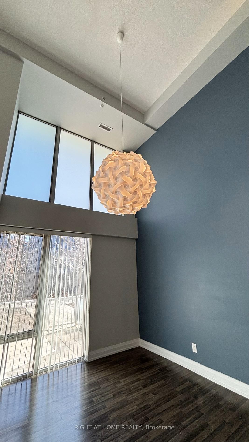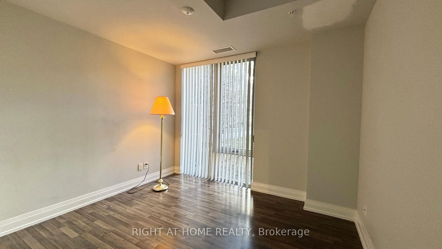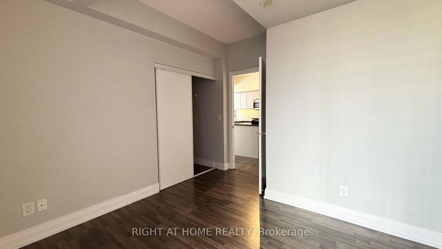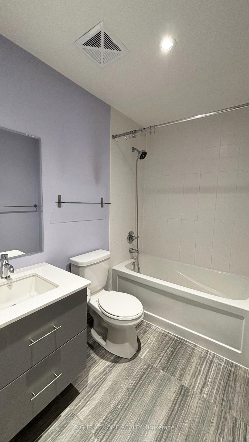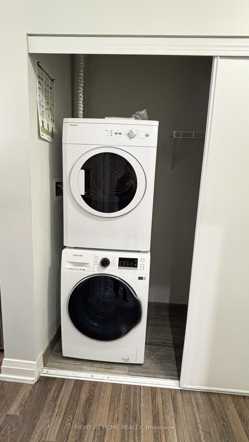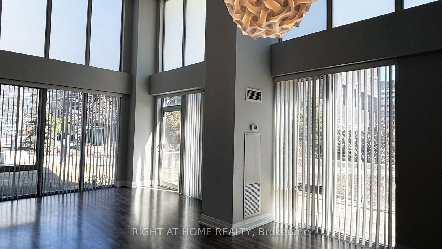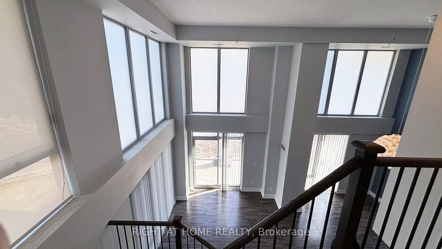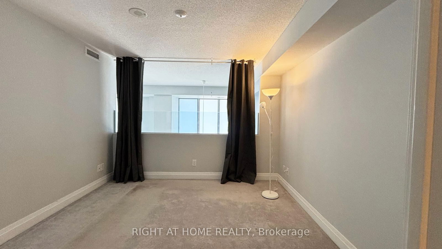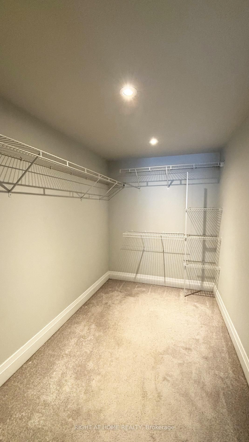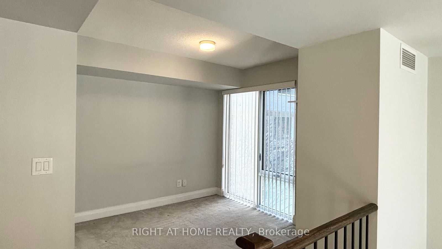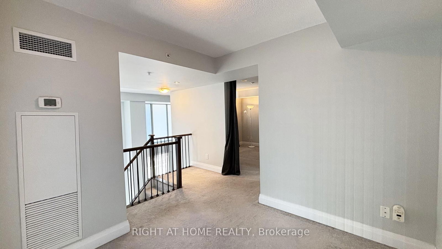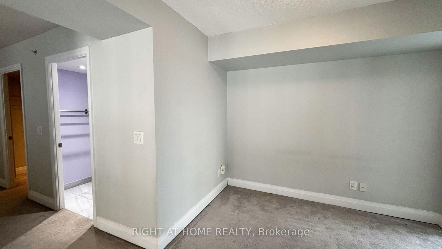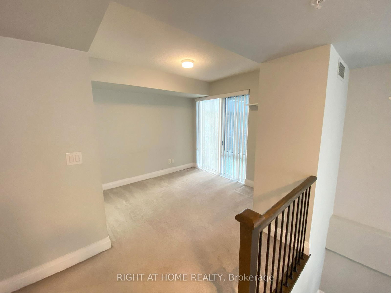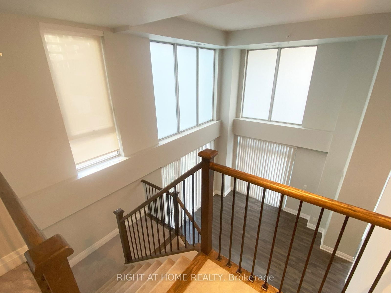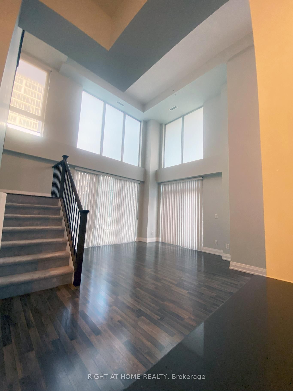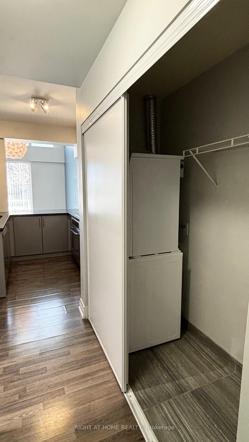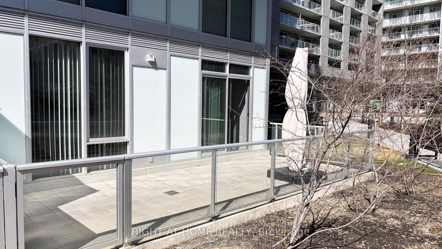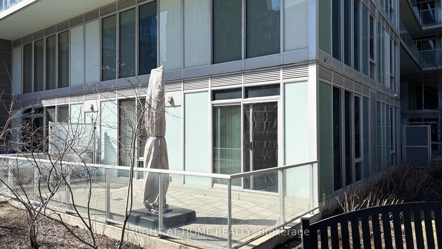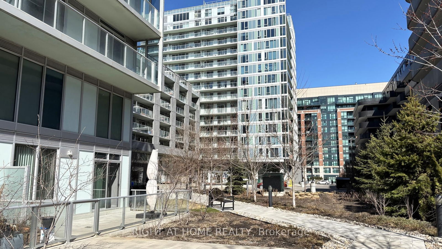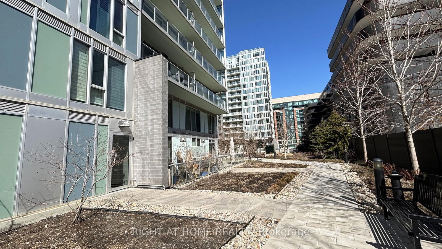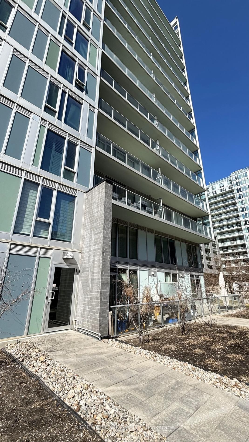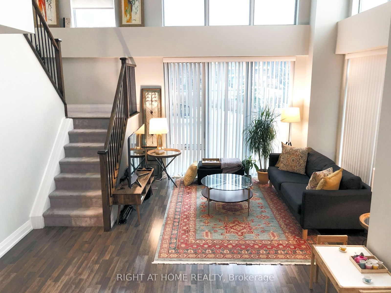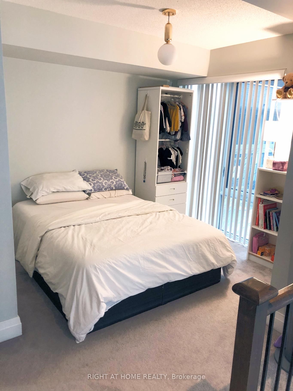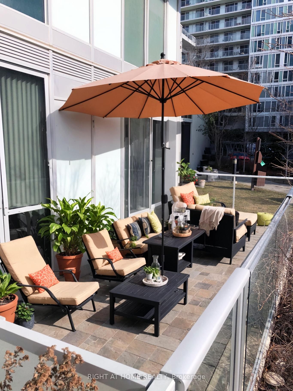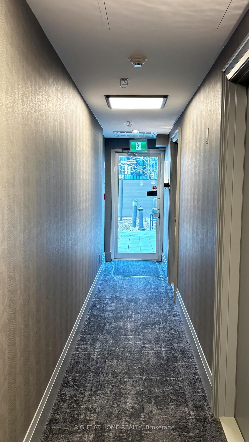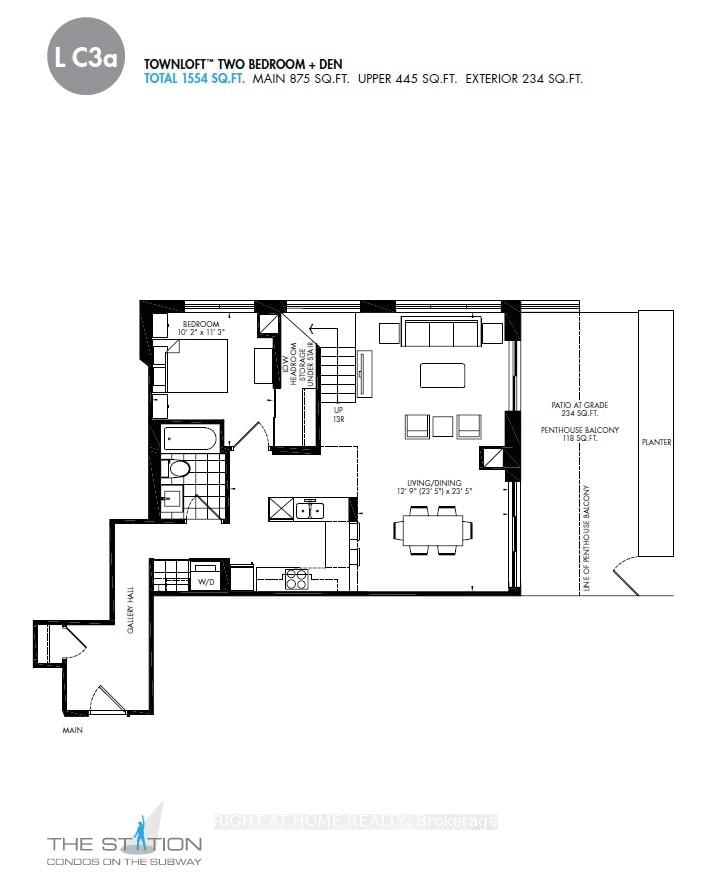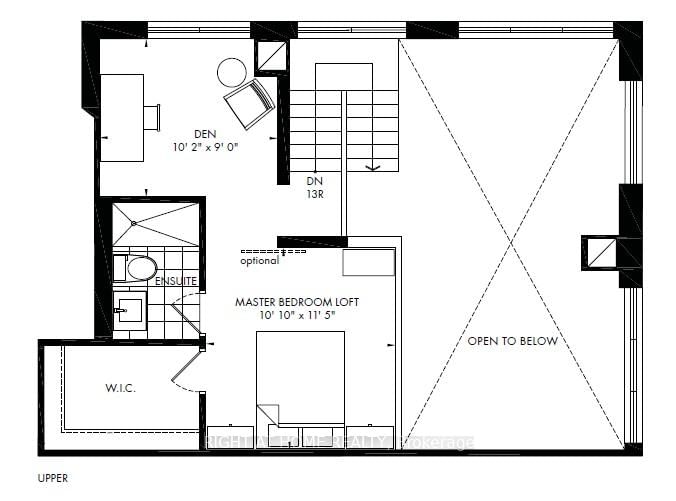W102 - 565 Wilson Ave
Listing History
Details
Property Type:
Condo
Maintenance Fees:
$1,055/mth
Taxes:
$4,041 (2024)
Cost Per Sqft:
$571 - $666/sqft
Outdoor Space:
Terrace
Locker:
Exclusive
Exposure:
South East
Possession Date:
Immediately
Amenities
About this Listing
A Stunning 2-storey TownLoft Corner Unit, Showcasing Soaring 18 Ft Ceiling and Magnificent Floor-to-Ceiling Windows. This 2 Bedrooms + Den With 2 Full Baths Unit, Spanning 1,320 SF Plus A Private 234 SF SE Facing Patio And A Direct Ground-Floor Private Entrance, Seamlessly Combining Townhouse Charm With The Convenience Of Condo Living. *Upgrades* Included: UV-blocking Privacy Film Installed On Upper-level Windows, Ensuring Privacy While Allowing Abundant Sunlight To Brighten The Space. Custom-crafted, Stylish Glass Panel Installed in Primary Bedroom To Ensure Safety For The Loft Overlook. *Prime Location*: Steps From Wilson Subway Station, With A Seamless 30-minute Commute To Downtown Toronto. Enjoy Quick Access To Yorkdale Shopping Centre, Downsview Park, York University, and Humber River Hospital. Boasting A Transit Score of 90, This Property Offers Effortless Commuting And A Vibrant, Convenient Lifestyle. Disclaimer: Please Note That Some of The Photos have been virtually staged and that the furnishings shown are for illustrative purposes only.
ExtrasAll Existing Elfs, Window Coverings, Stainless Steel Appliances: Fridge, Oven, Microwave Rangehood. Glass Cooktop, Dishwasher, Washer & Dryer. One Parking And One Locker Included, Both Conveniently Located on P1 Level.
right at home realtyMLS® #C12060280
Fees & Utilities
Maintenance Fees
Utility Type
Air Conditioning
Heat Source
Heating
Room Dimensions
Living
Combined with Dining, Laminate, Walkout To Patio
Dining
Combined with Living, Laminate, Large Window
Kitchen
Stainless Steel Appliances, Quartz Counter, Backsplash
Primary
3 Piece Ensuite, Walk-in Closet, Carpet
Den
Large Window, Carpet
2nd Bedroom
Double Closet, Laminate, Large Window
Similar Listings
Explore Clanton Park | Wilson Heights
Commute Calculator
Mortgage Calculator
Demographics
Based on the dissemination area as defined by Statistics Canada. A dissemination area contains, on average, approximately 200 – 400 households.
Building Trends At The Station Condos
Days on Strata
List vs Selling Price
Or in other words, the
Offer Competition
Turnover of Units
Property Value
Price Ranking
Sold Units
Rented Units
Best Value Rank
Appreciation Rank
Rental Yield
High Demand
Market Insights
Transaction Insights at The Station Condos
| 1 Bed | 1 Bed + Den | 2 Bed | 2 Bed + Den | 3 Bed | 3 Bed + Den | |
|---|---|---|---|---|---|---|
| Price Range | $430,000 - $512,500 | $535,000 - $590,000 | $675,000 - $700,000 | $505,000 | $940,000 | No Data |
| Avg. Cost Per Sqft | $786 | $780 | $665 | $494 | $658 | No Data |
| Price Range | $2,100 - $2,550 | $2,150 - $2,600 | $2,800 - $3,350 | $2,750 - $4,600 | No Data | $3,800 |
| Avg. Wait for Unit Availability | 76 Days | 24 Days | 56 Days | 73 Days | 205 Days | 926 Days |
| Avg. Wait for Unit Availability | 36 Days | 18 Days | 46 Days | 83 Days | 390 Days | 584 Days |
| Ratio of Units in Building | 18% | 45% | 19% | 14% | 3% | 1% |
Market Inventory
Total number of units listed and sold in Clanton Park | Wilson Heights
