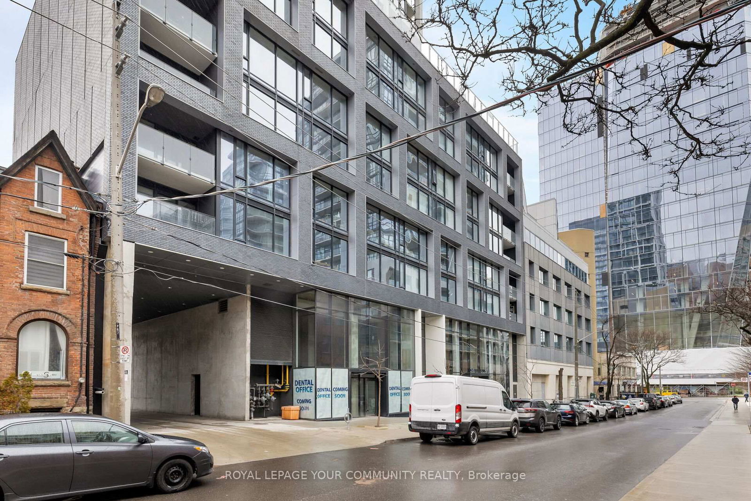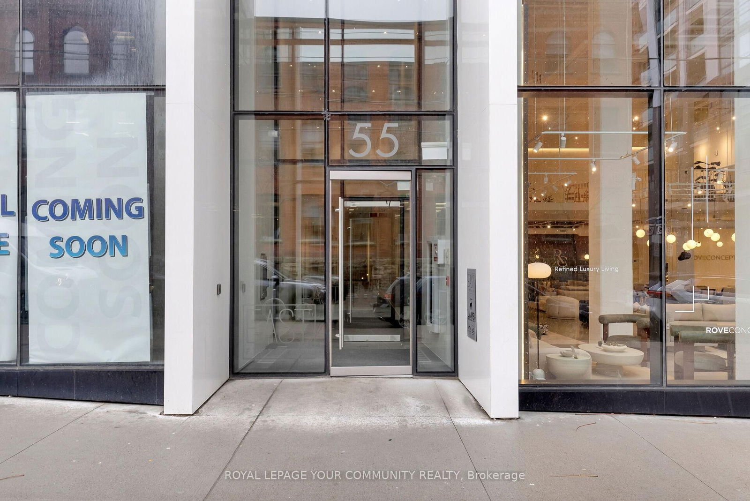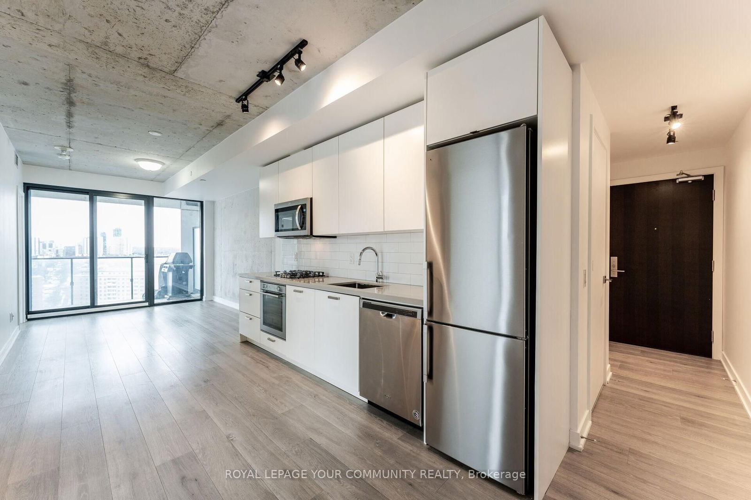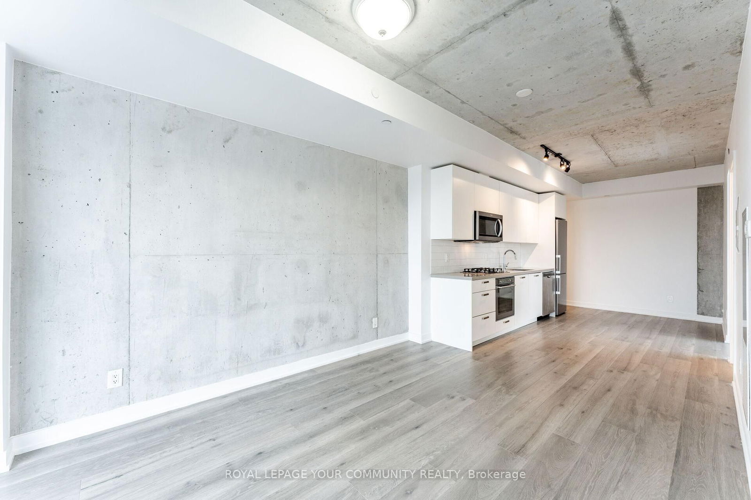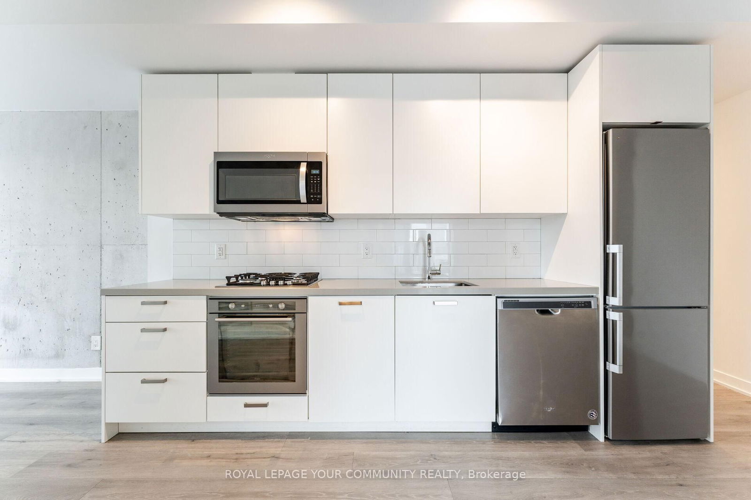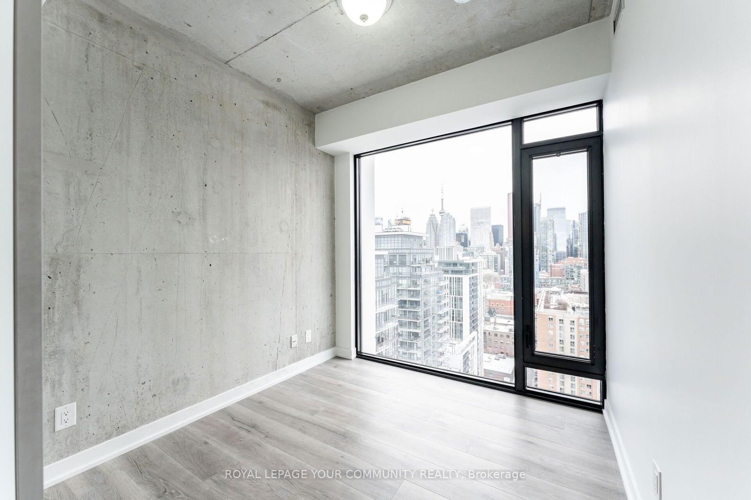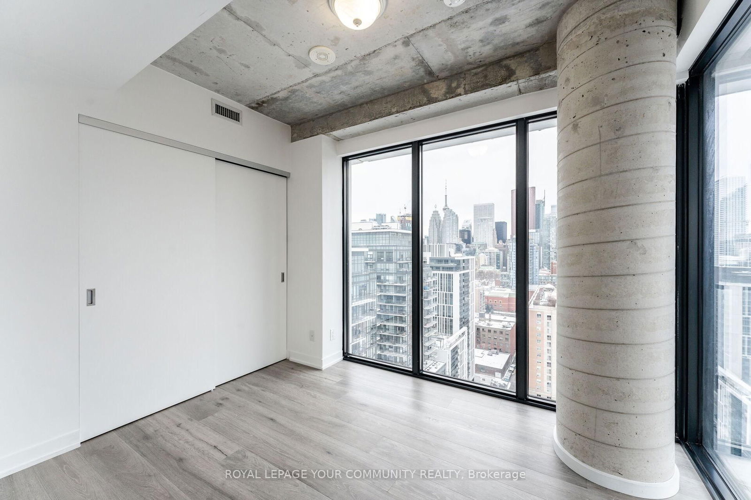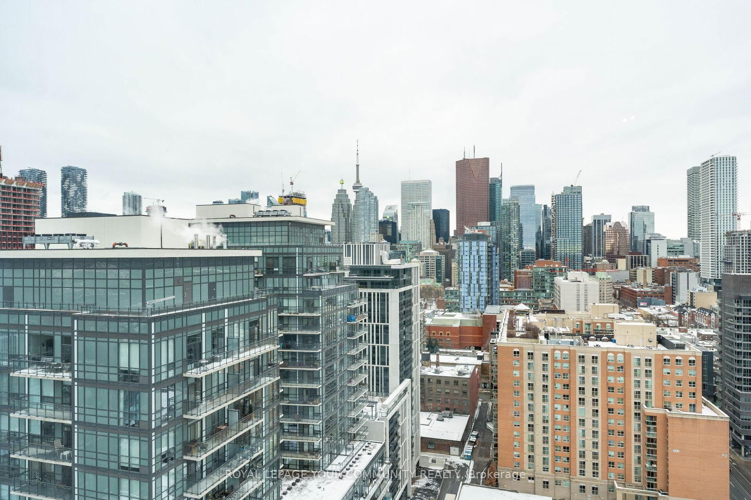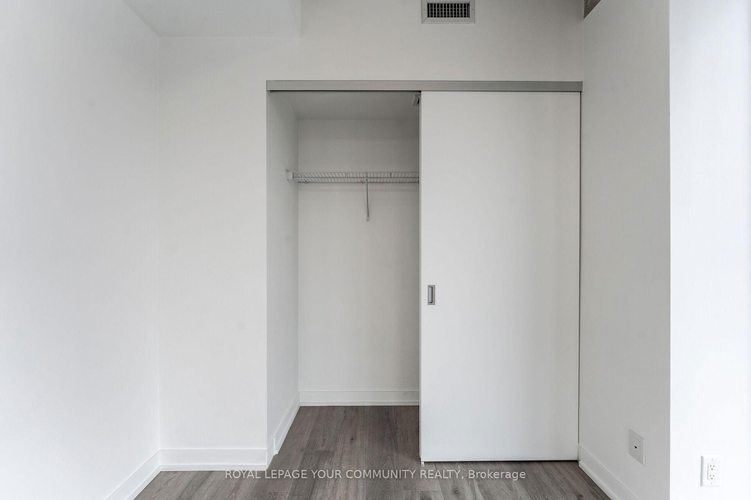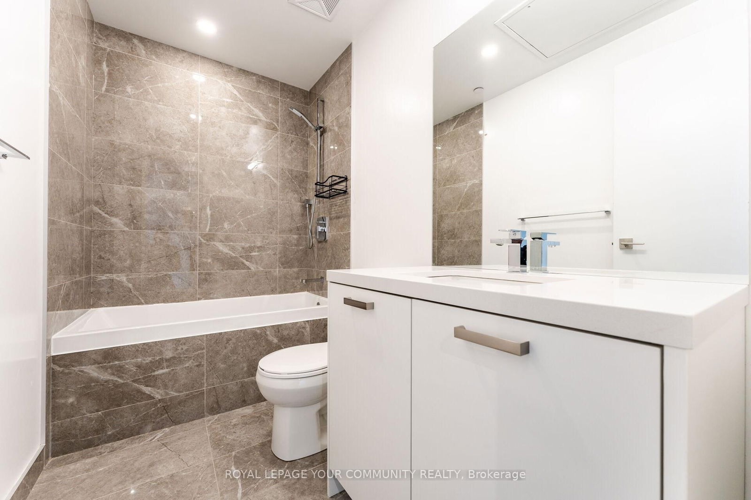1909 - 55 Ontario St
Listing History
Unit Highlights
Property Type:
Condo
Possession Date:
May 12, 2025
Lease Term:
1 Year
Utilities Included:
No
Outdoor Space:
Terrace
Furnished:
No
Exposure:
North West
Locker:
Owned
Amenities
About this Listing
645 sf of Luxury Living Space plus Spacious 117 sf Terrace! This Ultra Modern Corner 2 bedroom Unit with 9' High Ceilings Offers Stunning Breathtaking City View Through Wall-to-Wall & Floor-to-Ceiling Windows in Every Room! Features Include: Gas BBQ Connection on Terrace, Modern Open Concept Kitchen with Extra Large designer Cabinets, Quartz Counters, Glass Tile Backsplash, Modern built-In S.S. appliances, Designer Exposed Concrete Feature Walls. Located in the heart of Downtown Toronto steps to Lawrence market. To Distillery District, Art Galleries, Waterfront, Shops, Parks, Restaurants, Bars, Union Station And Minutes To Dvp & Gardiner. Excellent Amenities Include A Fully Equipped Gym, Outdoor Swimming Pool, Party Room, Bike Storage, 24 Hrs Concierge & Visitor Parking. Electronic Communication System Located in the Secure Main Entry Vestibule. Surveillance Cameras everywhere.
royal lepage your community realtyMLS® #C12037623
Fees & Utilities
Utilities Included
Utility Type
Air Conditioning
Heat Source
Heating
Room Dimensions
Living
hardwood floor, Pot Lights, Walkout To Balcony
Dining
hardwood floor, Pot Lights, Combined with Living
Kitchen
Quartz Counter, Ceramic Back Splash, Combined with Living
Primary
hardwood floor, Nw View, Large Closet
2nd Bedroom
hardwood floor, Windows Floor to Ceiling, West View
Similar Listings
Explore St. Lawrence
Commute Calculator
Demographics
Based on the dissemination area as defined by Statistics Canada. A dissemination area contains, on average, approximately 200 – 400 households.
Building Trends At East 55 Condos
Days on Strata
List vs Selling Price
Offer Competition
Turnover of Units
Property Value
Price Ranking
Sold Units
Rented Units
Best Value Rank
Appreciation Rank
Rental Yield
High Demand
Market Insights
Transaction Insights at East 55 Condos
| 1 Bed | 1 Bed + Den | 2 Bed | 2 Bed + Den | 3 Bed | |
|---|---|---|---|---|---|
| Price Range | $482,500 - $490,000 | $600,000 - $718,000 | $915,000 | $1,400,000 | $1,027,500 - $1,040,000 |
| Avg. Cost Per Sqft | $1,023 | $1,031 | $1,065 | $1,149 | $1,031 |
| Price Range | $1,950 - $2,400 | $2,200 - $3,895 | $2,500 - $3,895 | No Data | $4,100 |
| Avg. Wait for Unit Availability | 37 Days | 53 Days | 117 Days | 256 Days | 373 Days |
| Avg. Wait for Unit Availability | 10 Days | 20 Days | 64 Days | No Data | 347 Days |
| Ratio of Units in Building | 52% | 32% | 13% | 3% | 3% |
Market Inventory
Total number of units listed and leased in St. Lawrence
