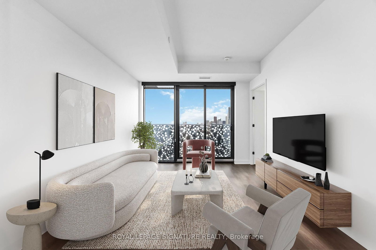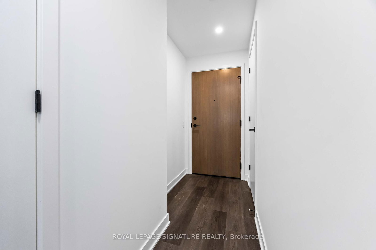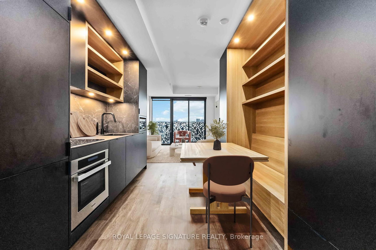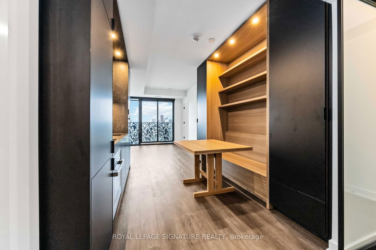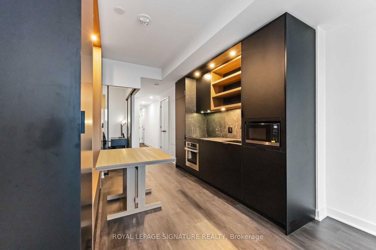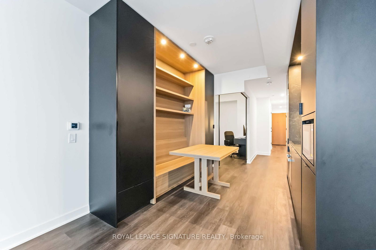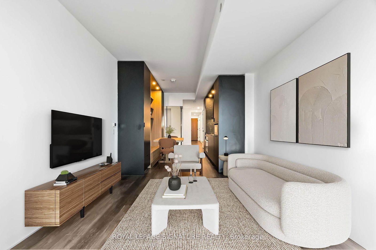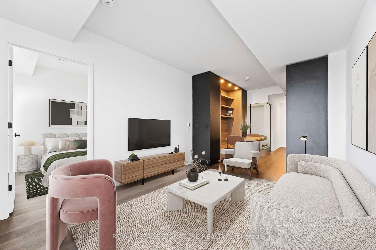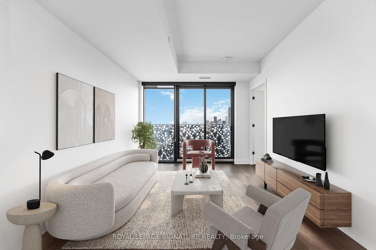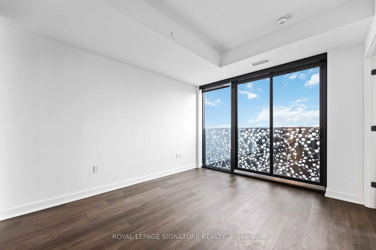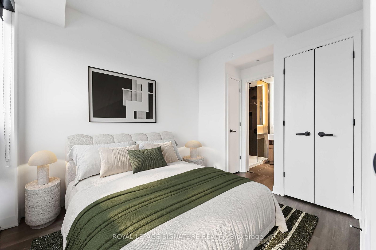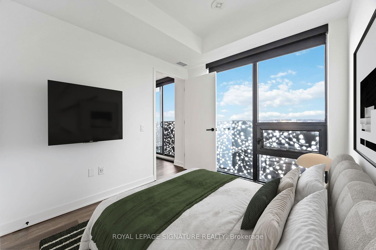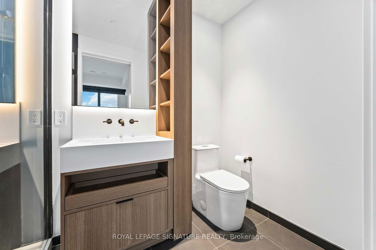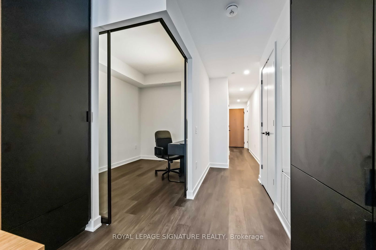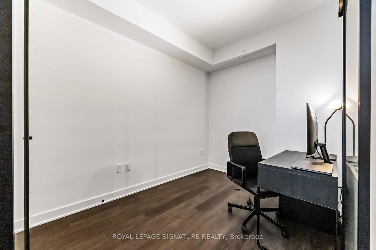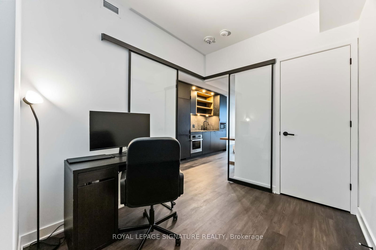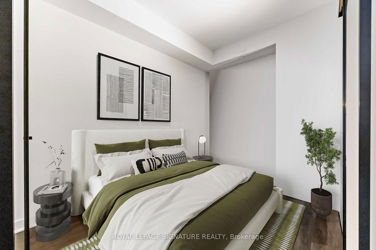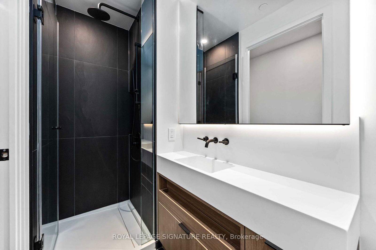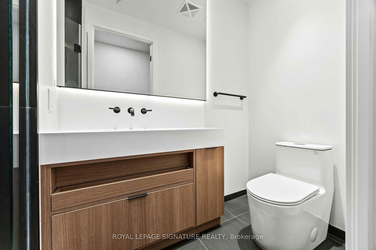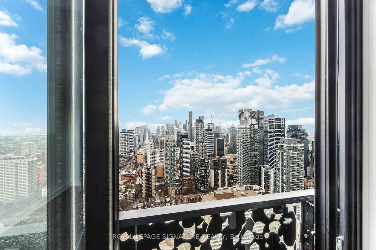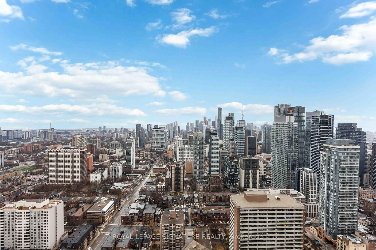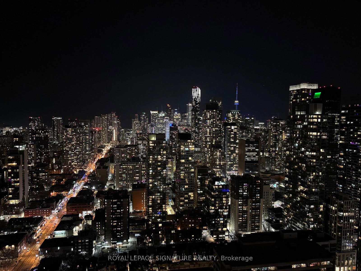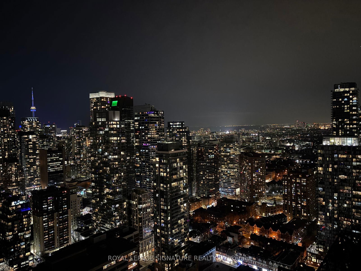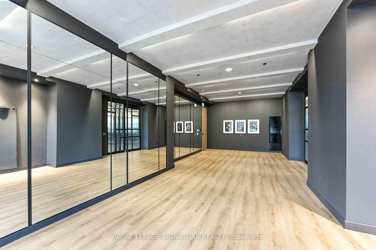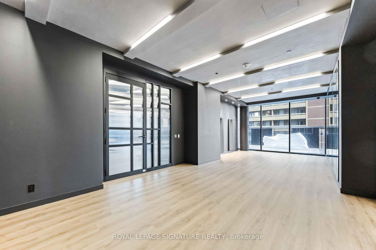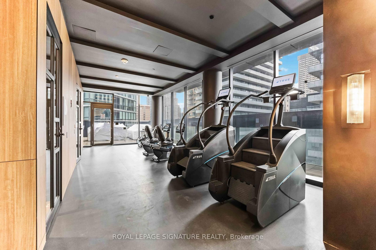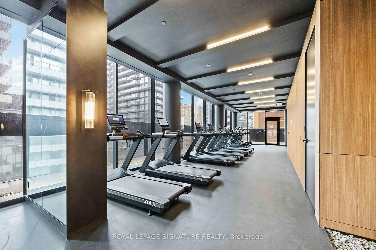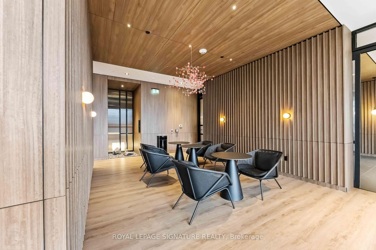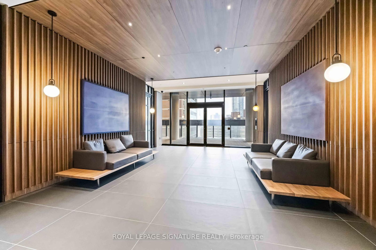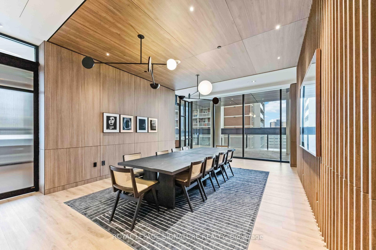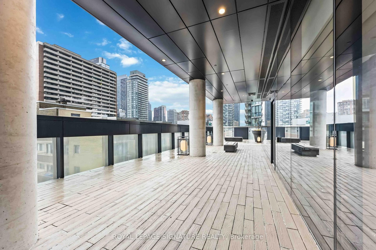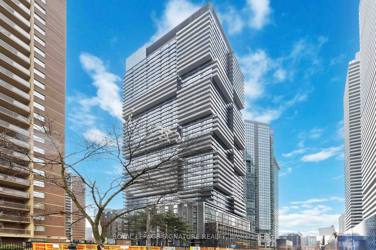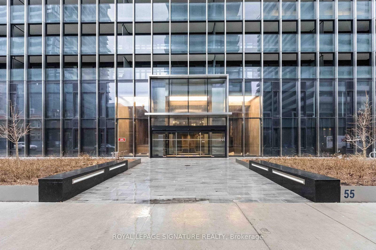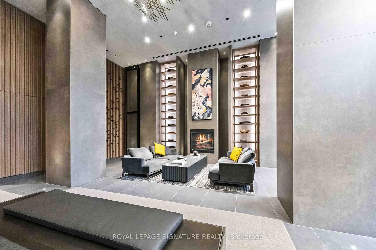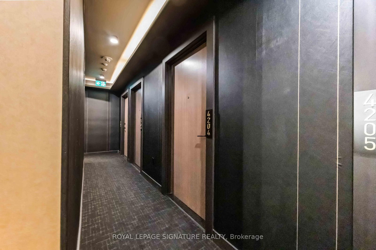4204 - 55 Charles St E
Listing History
Unit Highlights
Property Type:
Condo
Maintenance Fees:
$642/mth
Taxes:
$3,704 (2025)
Cost Per Sqft:
$1,251 - $1,428/sqft
Outdoor Space:
Juliet Balcony
Locker:
Owned
Exposure:
South
Possession Date:
Flexible
Amenities
About this Listing
An exceptional opportunity to own a luxury 2-bedroom, 2-bathroom condo in one of Toronto's most coveted neighbourhoods, offering outstanding value and a prime downtown location just south of Yonge & Bloor. Perched on a high floor, this suite provides breathtaking, panoramic city views that will leave you captivated. Featuring high-end finishes throughout, it boasts smooth, high ceilings, custom kitchen cabinetry with integrated Panasonic appliances, stone composite countertops, engineered luxury vinyl flooring, and expansive floor-to-ceiling windows that flood the space with natural light.The open-concept layout is ideal for both relaxation and entertaining, with a spacious eat-in kitchen showcasing beautiful millwork. The primary bedroom features a private 3-piece ensuite, while the second bedroom, with sleek sliding doors, offers flexible use as either a bedroom or a stylish home office. Enjoy over 20,000 sq. ft. of world-class amenities, including a state-of-the-art fitness centre with virtual cycling, Olympic lifting, yoga, and steam rooms; a rooftop C Lounge with indoor/outdoor entertaining space, BBQs, and lounge areas; study spaces; a media room; a ground-floor pet spa; refrigerated parcel storage; guest suites; and 24/7 concierge service.With an unbeatable walk score and unparalleled amenities, 55 Charles St E offers the epitome of luxurious urban living.
ExtrasBuilt in Fridge, induction cooktop , oven, dishwasher, microwave, washer and dryer, all electric light fixtures, all window coverings & table in kitchen. 1 Locker Included. High-speed, fibre optic internet included in maintenance fees.
royal lepage signature realtyMLS® #C12033590
Fees & Utilities
Maintenance Fees
Utility Type
Air Conditioning
Heat Source
Heating
Room Dimensions
Kitchen
Built-in Appliances, Modern Kitchen, Backsplash
Dining
Combined with Kitchen, Open Concept, Built-in Shelves
Living
Juliette Balcony, Laminate, South View
Primary
3 Piece Ensuite, Double Closet, Laminate
2nd Bedroom
Sliding Doors, Closet, Laminate
Similar Listings
Explore Bay Street Corridor
Commute Calculator
Demographics
Based on the dissemination area as defined by Statistics Canada. A dissemination area contains, on average, approximately 200 – 400 households.
Building Trends At 55C
Days on Strata
List vs Selling Price
Offer Competition
Turnover of Units
Property Value
Price Ranking
Sold Units
Rented Units
Best Value Rank
Appreciation Rank
Rental Yield
High Demand
Market Insights
Transaction Insights at 55C
| Studio | 1 Bed | 1 Bed + Den | 2 Bed | 2 Bed + Den | 3 Bed | 3 Bed + Den | |
|---|---|---|---|---|---|---|---|
| Price Range | No Data | $616,000 | No Data | No Data | No Data | No Data | No Data |
| Avg. Cost Per Sqft | No Data | $442 | No Data | No Data | No Data | No Data | No Data |
| Price Range | $1,950 - $2,400 | $2,100 - $3,000 | $2,300 - $2,850 | $2,600 - $4,800 | No Data | $2,680 - $4,900 | $6,000 |
| Avg. Wait for Unit Availability | No Data | No Data | No Data | No Data | No Data | No Data | No Data |
| Avg. Wait for Unit Availability | 15 Days | 26 Days | 5 Days | 41 Days | No Data | 81 Days | No Data |
| Ratio of Units in Building | 8% | 32% | 22% | 29% | 1% | 11% | 1% |
Market Inventory
Total number of units listed and sold in Bay Street Corridor
