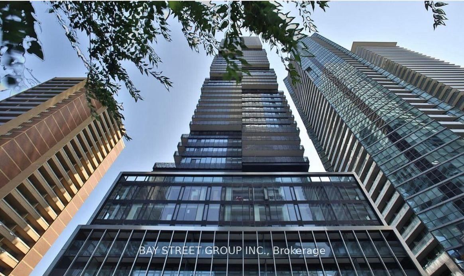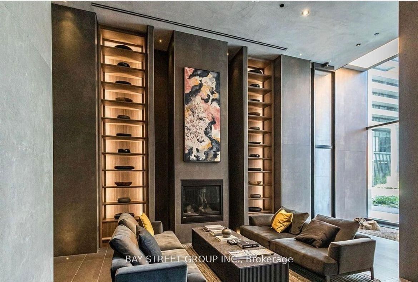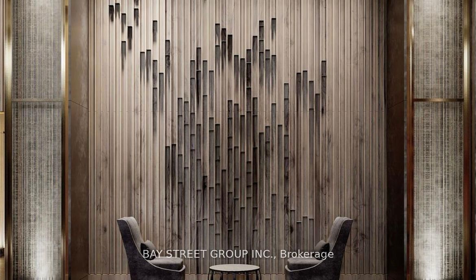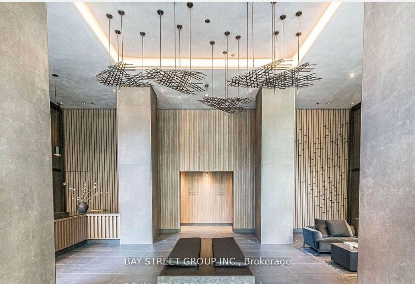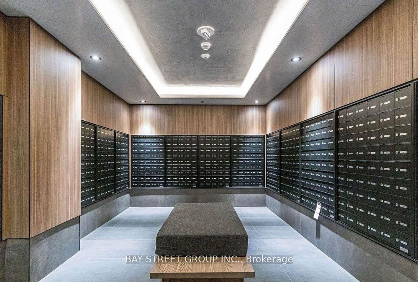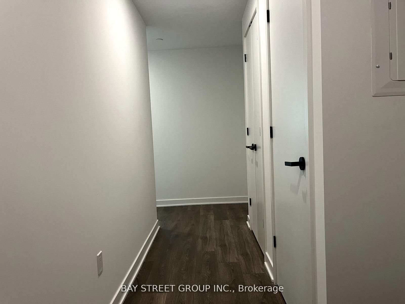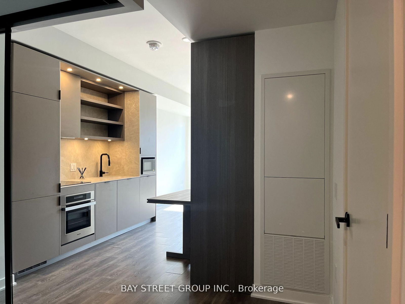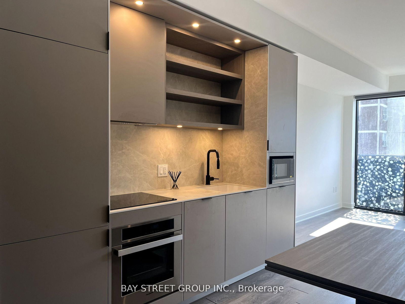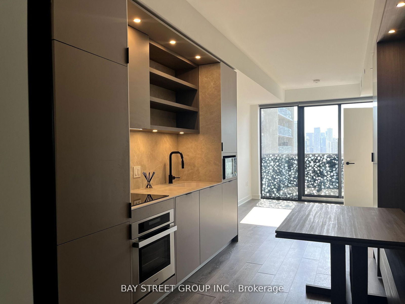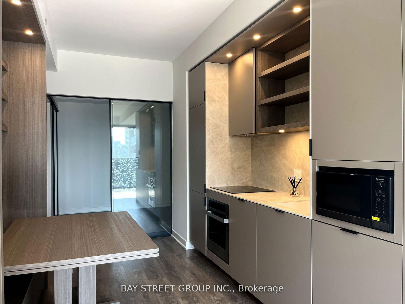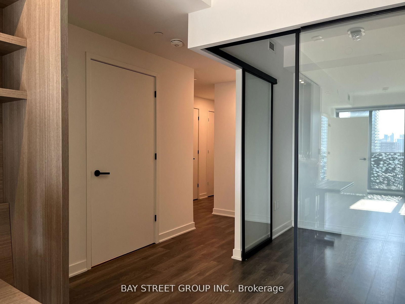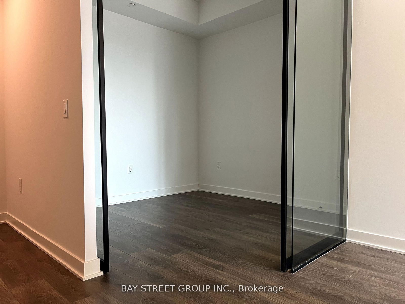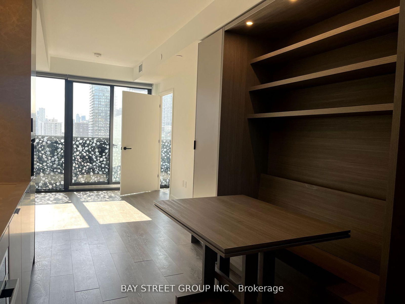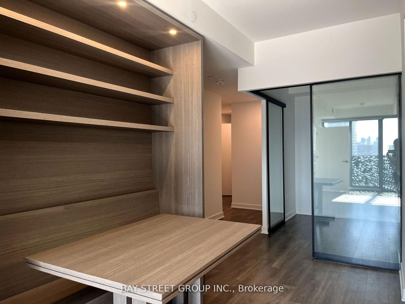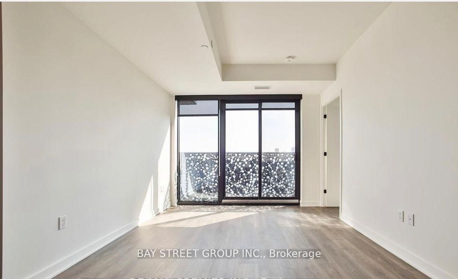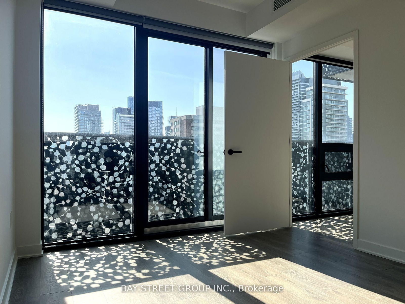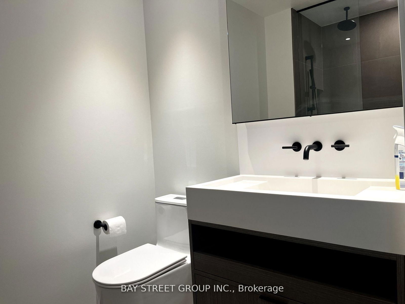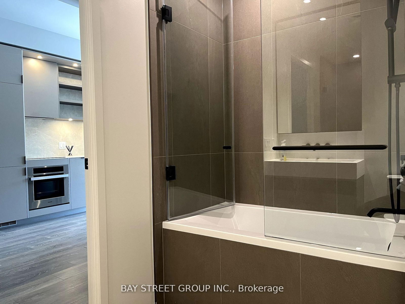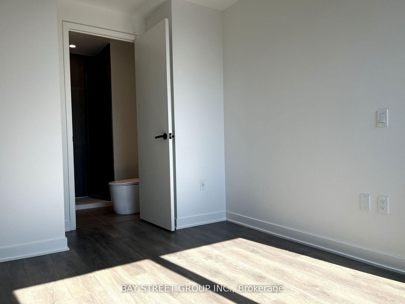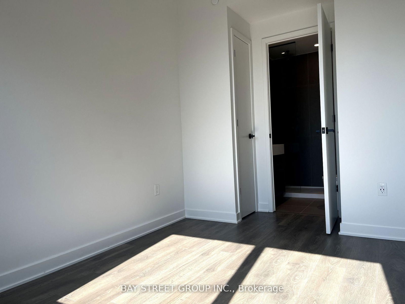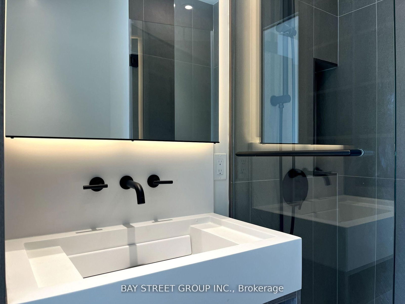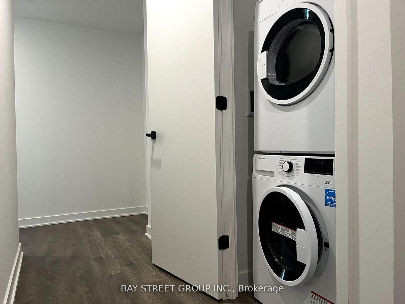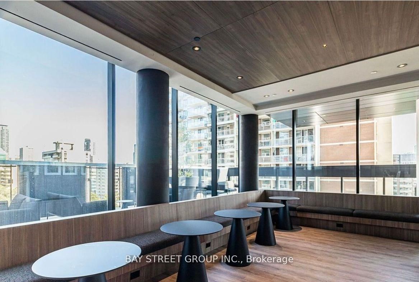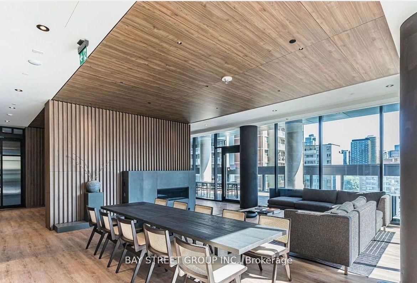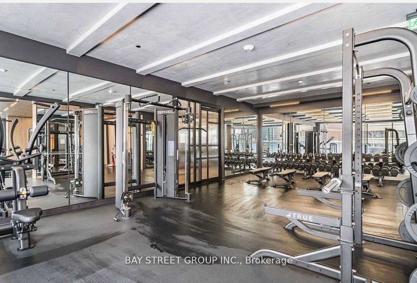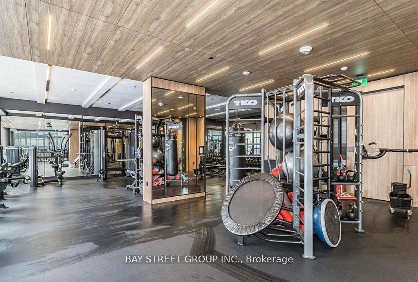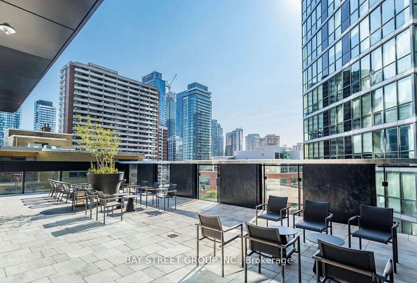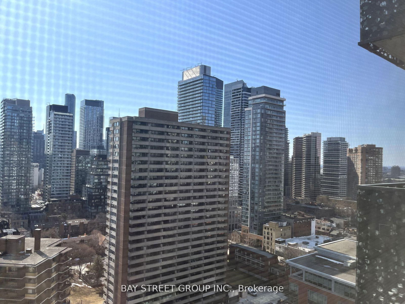1904 - 55 Charles St E
Listing History
Unit Highlights
Property Type:
Condo
Possession Date:
March 27, 2025
Lease Term:
1 Year
Utilities Included:
No
Outdoor Space:
Juliet Balcony
Furnished:
No
Exposure:
South
Locker:
None
Laundry:
Main
Amenities
About this Listing
Welcome to 55C Bloor Yorkville Residences, where modern sophistication meets iconic urban living. 55C Bloor Yorkville Residences is the perfect place to experience luxury, convenience, and the excitement of city life in one of Torontos most sought-after locations. 2-bedroom, 2-bathroom suite is meticulously designed to offer an elevated living experience in the heart of Torontos most prestigious neighbourhood. Residents can enjoy world-class amenities, including access to BBQ areas, meeting rooms, dining lounges, and a fully equipped fitness center, all while taking in breathtaking views of the Toronto skyline. Located Bloor and Yonge Stations, easy access to the TTC, The University of Toronto, Metropolitan Toronto University, Major Hospitals, and ROM is just minutes away. Surrounded by vibrant restaurants, shopping, and entertainment options, this is downtown living at its finest.
bay street group inc.MLS® #C12043353
Fees & Utilities
Utilities Included
Utility Type
Air Conditioning
Heat Source
Heating
Room Dimensions
Living
Laminate, South View, Juliette Balcony
Dining
Laminate, Pantry, Combined with Kitchen
Kitchen
Laminate, Stainless Steel Appliances, Quartz Counter
Primary
Laminate, 3 Piece Ensuite, His/Hers Closets
2nd Bedroom
Laminate, Glass Doors, Closet
Similar Listings
Explore Bay Street Corridor
Commute Calculator
Demographics
Based on the dissemination area as defined by Statistics Canada. A dissemination area contains, on average, approximately 200 – 400 households.
Building Trends At 55C
Days on Strata
List vs Selling Price
Offer Competition
Turnover of Units
Property Value
Price Ranking
Sold Units
Rented Units
Best Value Rank
Appreciation Rank
Rental Yield
High Demand
Market Insights
Transaction Insights at 55C
| Studio | 1 Bed | 1 Bed + Den | 2 Bed | 2 Bed + Den | 3 Bed | 3 Bed + Den | |
|---|---|---|---|---|---|---|---|
| Price Range | No Data | $616,000 | No Data | No Data | No Data | No Data | No Data |
| Avg. Cost Per Sqft | No Data | $442 | No Data | No Data | No Data | No Data | No Data |
| Price Range | $1,950 - $2,400 | $2,100 - $3,000 | $2,300 - $2,850 | $2,600 - $4,800 | No Data | $2,680 - $4,900 | $6,000 |
| Avg. Wait for Unit Availability | No Data | No Data | No Data | No Data | No Data | No Data | No Data |
| Avg. Wait for Unit Availability | 15 Days | 26 Days | 5 Days | 41 Days | No Data | 81 Days | No Data |
| Ratio of Units in Building | 8% | 32% | 22% | 29% | 1% | 11% | 1% |
Market Inventory
Total number of units listed and leased in Bay Street Corridor
