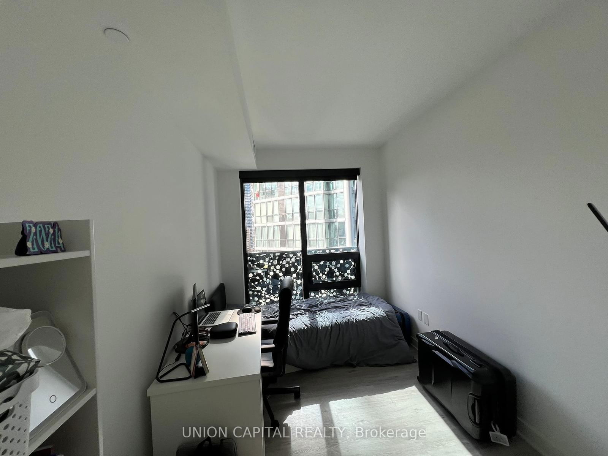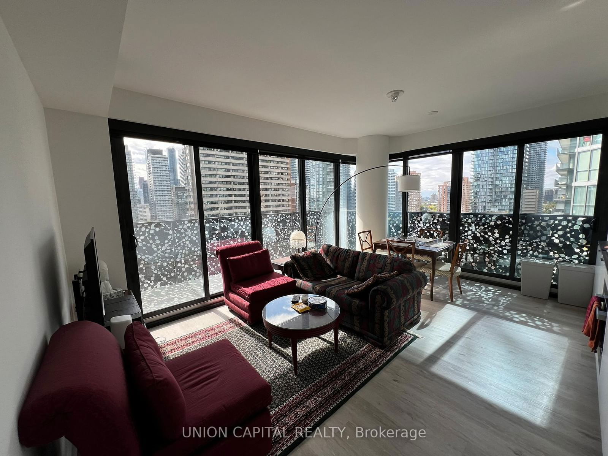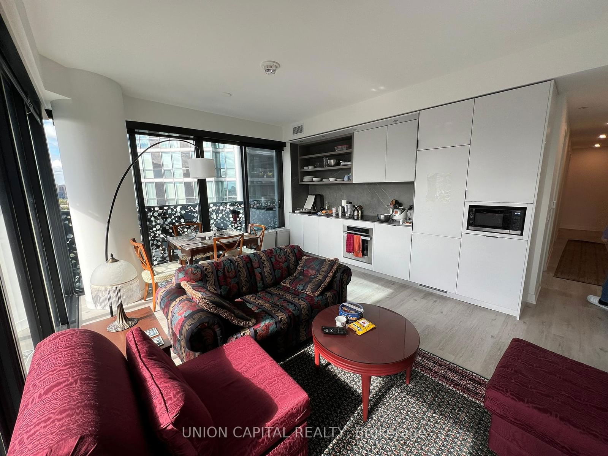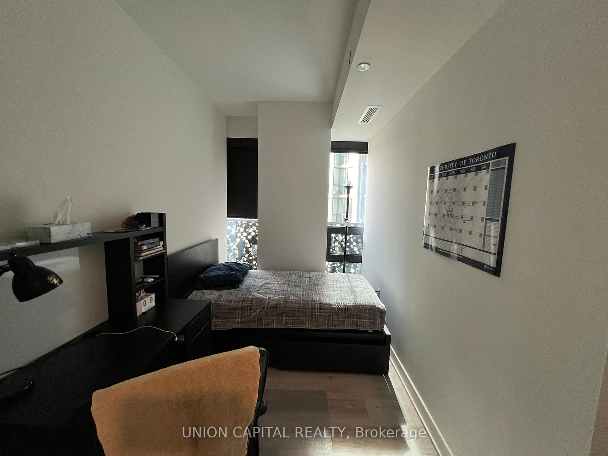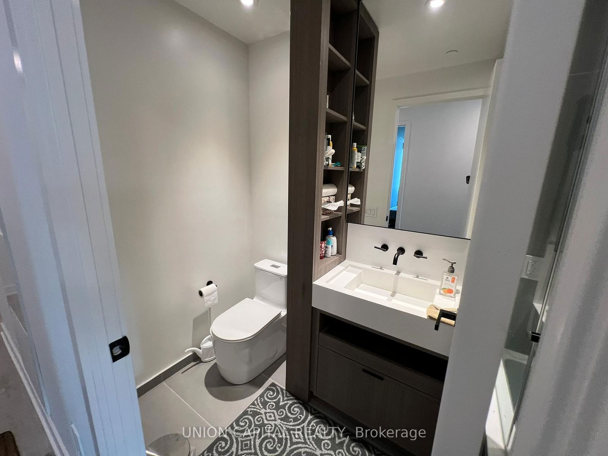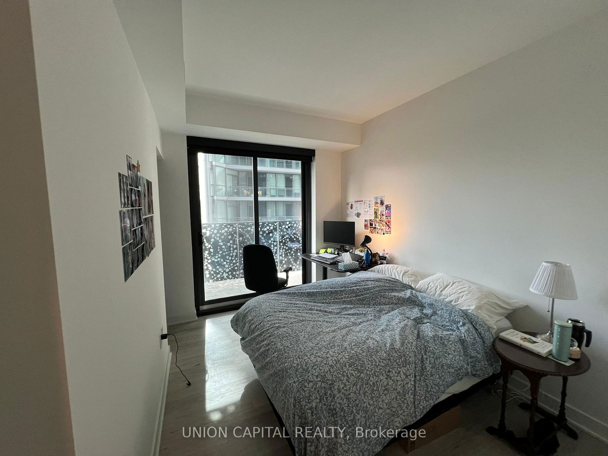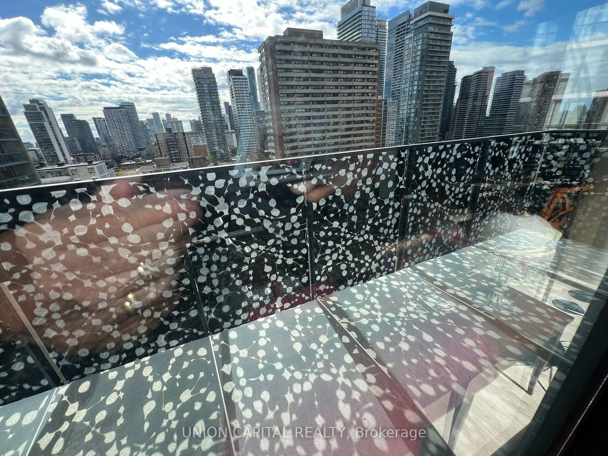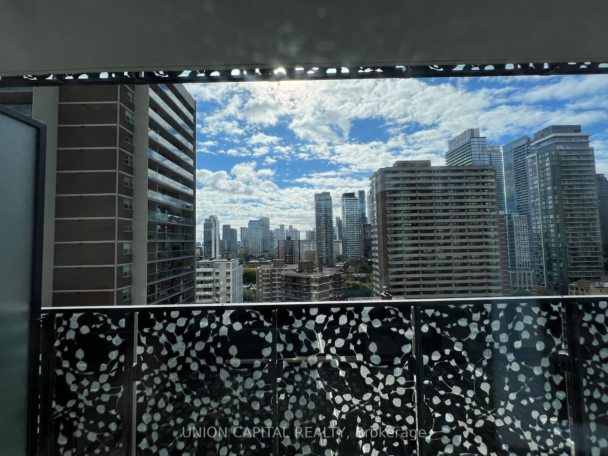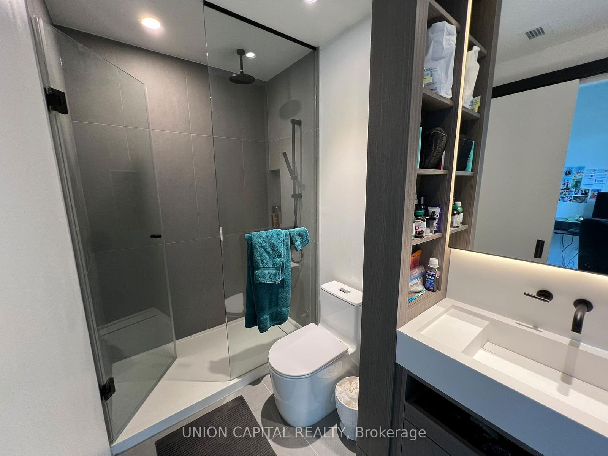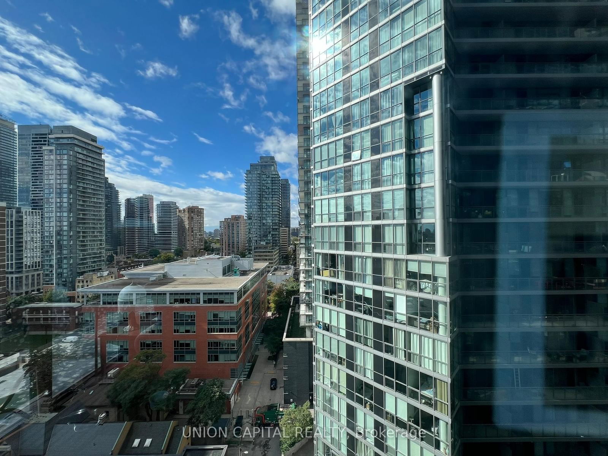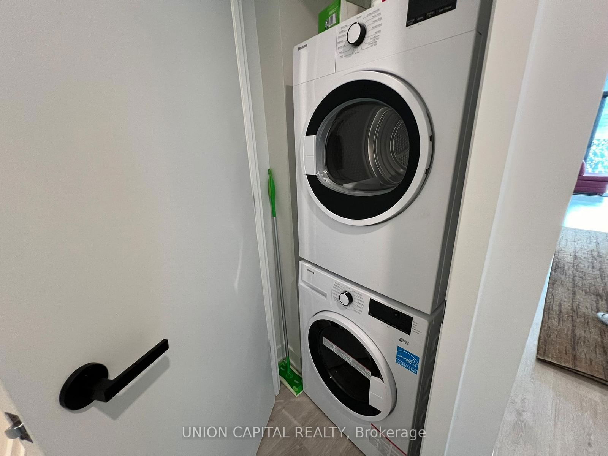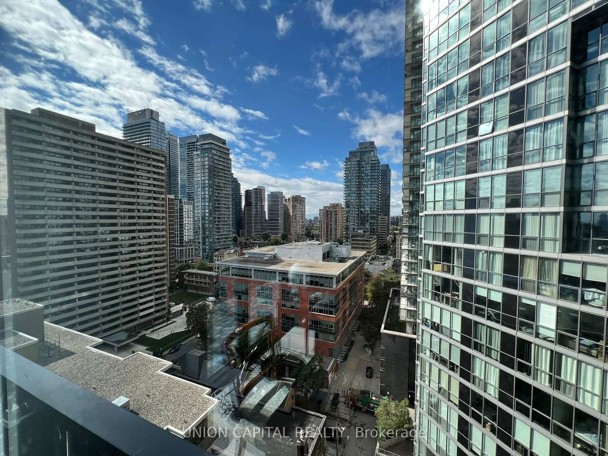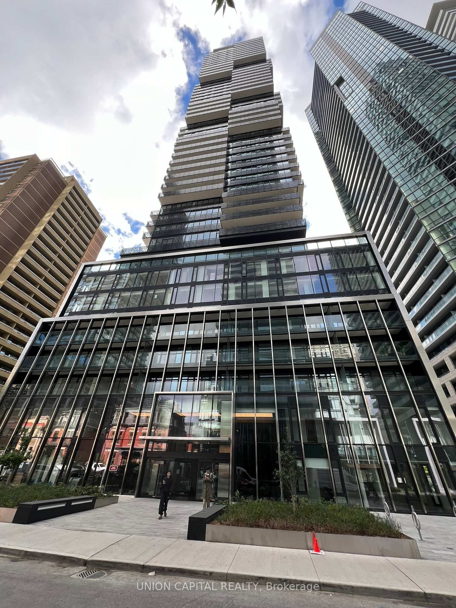1406 - 55 Charles St
Listing History
Unit Highlights
Property Type:
Condo
Maintenance Fees:
$839/mth
Taxes:
$0 (2025)
Cost Per Sqft:
$1,306/sqft
Outdoor Space:
Balcony
Locker:
None
Exposure:
South West
Possession Date:
May 1, 2025
Amenities
About this Listing
Experience a rare opportunity to live at Charles Streets most coveted address. Developed by the award-winning MOD Developments and designed by architects Alliance, this luxurious residence is just steps from Yonge & Yorkville, with high-end shopping minutes away. This thoughtfully designed three-bedroom suite features 9' smooth-finish ceilings, a spacious balcony, and upgraded custom sunshade and blackout blinds. Enjoy individually controlled heating and cooling for your comfort. Building amenities include an expansive lobby, 24-hour concierge service, a parcel room, and a pet spa. Stay active in the impressive 20,000 sq. ft. fitness facility, complete with a yoga studio, cardio and training areas, steam rooms, and change facilities. Take in the stunning views from the 55C Sky Lounge, featuring 20 ft. ceilings, outdoor seating, a Zen garden, a BBQ area, and a guest suite.
ExtrasAppliances: Refrigerator, Stove, Dishwasher, Washer/Dryer, B/I Microwave. Automated Blinds. One Parking Space
union capital realtyMLS® #C11984374
Fees & Utilities
Maintenance Fees
Utility Type
Air Conditioning
Heat Source
Heating
Room Dimensions
Living
Large Window, Combined with Dining, Walkout To Balcony
Primary
Large Window, Double Closet, Ensuite Bath
Bathroom
Stone Counter, 4 Piece Bath
2nd Bedroom
Swing Doors, Closet, Window
Bathroom
3 Piece Bath
3rd Bedroom
Swing Doors, Double Closet
Similar Listings
Explore Bay Street Corridor
Commute Calculator
Demographics
Based on the dissemination area as defined by Statistics Canada. A dissemination area contains, on average, approximately 200 – 400 households.
Building Trends At 55C
Days on Strata
List vs Selling Price
Offer Competition
Turnover of Units
Property Value
Price Ranking
Sold Units
Rented Units
Best Value Rank
Appreciation Rank
Rental Yield
High Demand
Market Insights
Transaction Insights at 55C
| Studio | 1 Bed | 1 Bed + Den | 2 Bed | 2 Bed + Den | 3 Bed | 3 Bed + Den | |
|---|---|---|---|---|---|---|---|
| Price Range | No Data | $616,000 | No Data | No Data | No Data | No Data | No Data |
| Avg. Cost Per Sqft | No Data | $442 | No Data | No Data | No Data | No Data | No Data |
| Price Range | $1,950 - $2,400 | $2,100 - $3,000 | $2,300 - $2,850 | $2,600 - $4,800 | No Data | $2,680 - $4,900 | $6,000 |
| Avg. Wait for Unit Availability | No Data | No Data | No Data | No Data | No Data | No Data | No Data |
| Avg. Wait for Unit Availability | 15 Days | 26 Days | 5 Days | 41 Days | No Data | 81 Days | No Data |
| Ratio of Units in Building | 8% | 32% | 22% | 29% | 1% | 11% | 1% |
Market Inventory
Total number of units listed and sold in Bay Street Corridor
