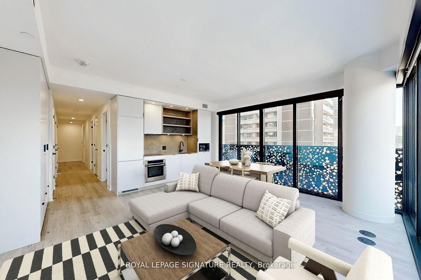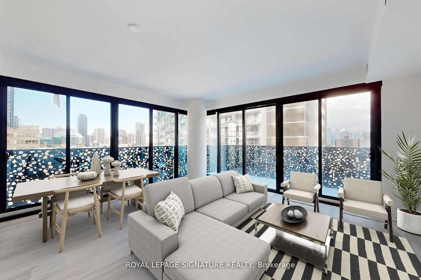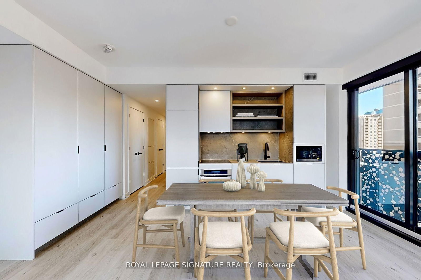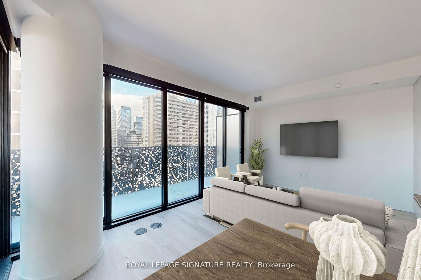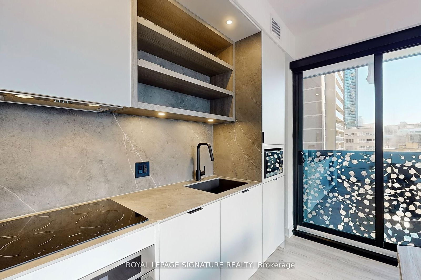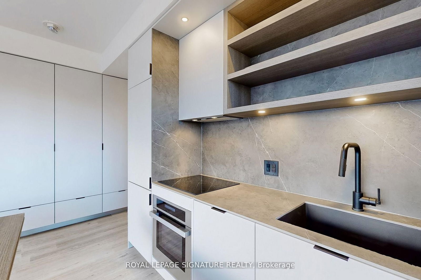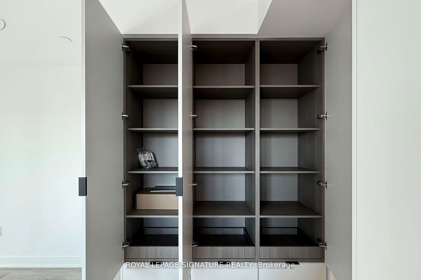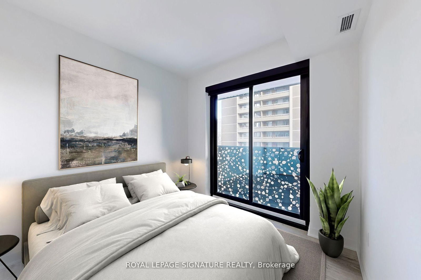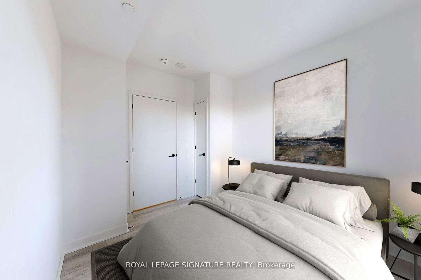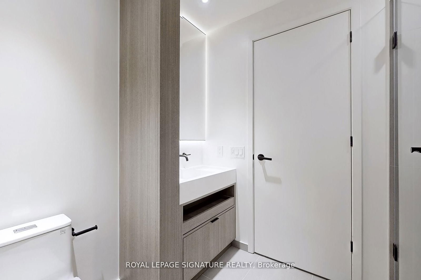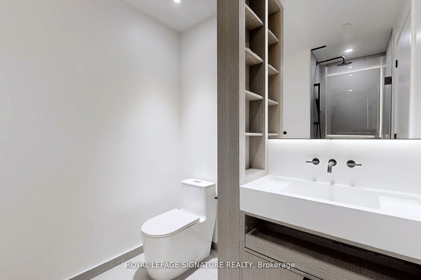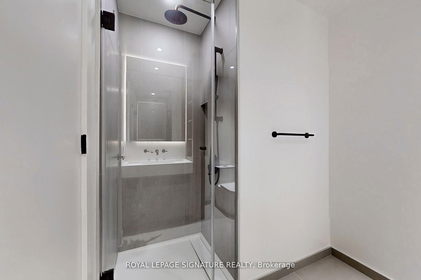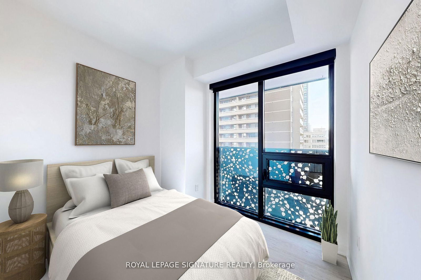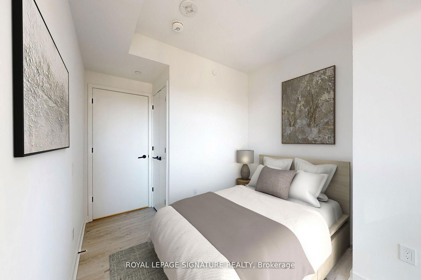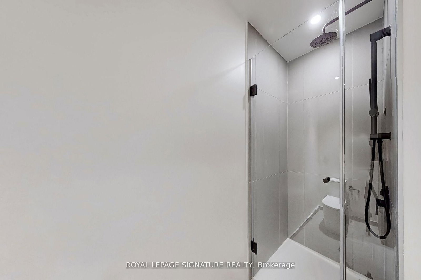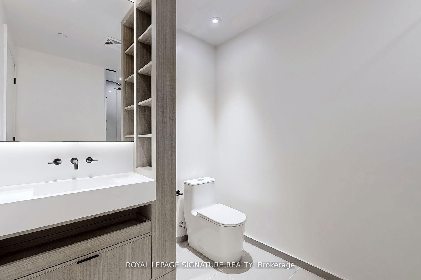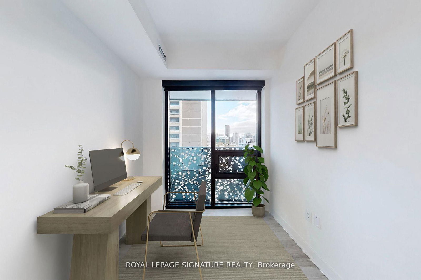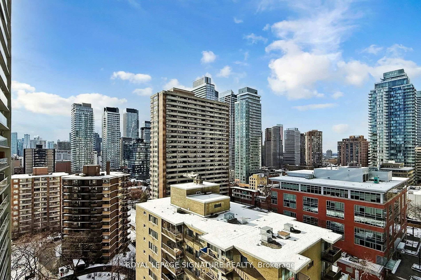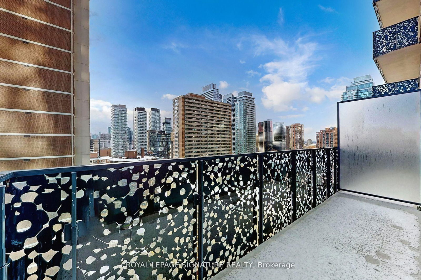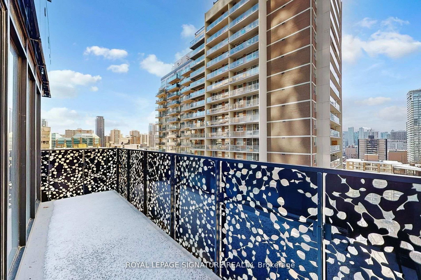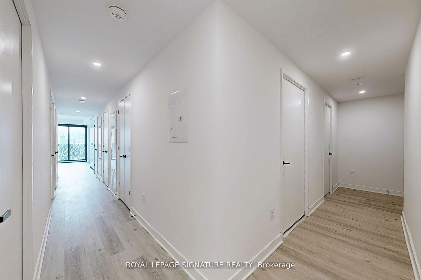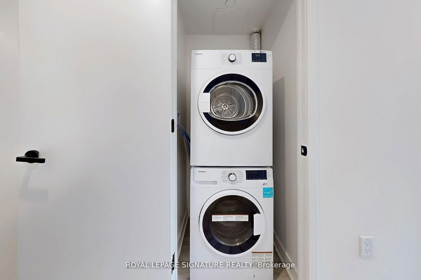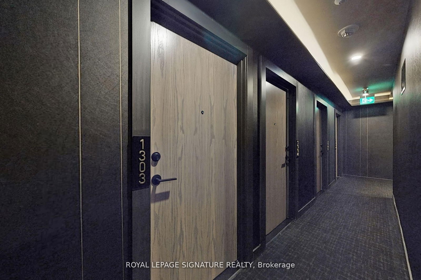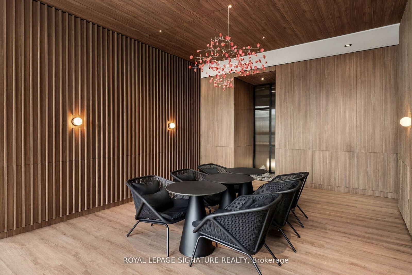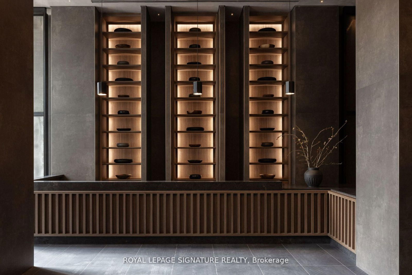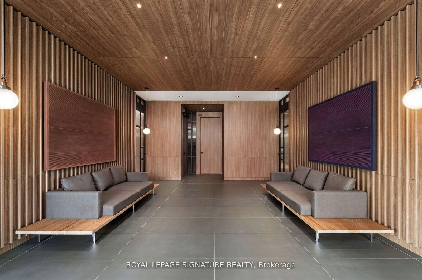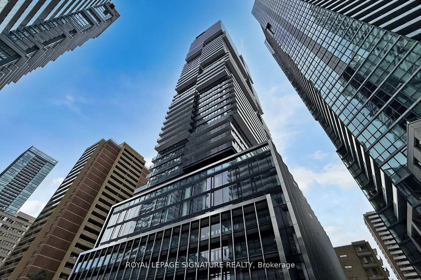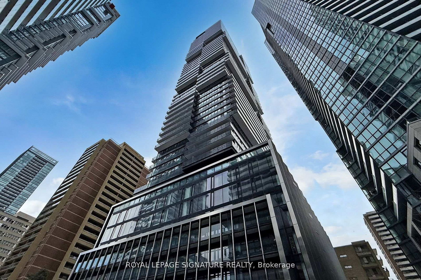1303 - 55 Charles St E
Listing History
Unit Highlights
Property Type:
Condo
Possession Date:
April 1, 2025
Lease Term:
1 Year
Utilities Included:
No
Outdoor Space:
Balcony
Furnished:
No
Exposure:
South East
Locker:
None
Amenities
About this Listing
Grab your friends and Make it Yours! This Three Bedroom, 2 Bath unit is perfect for U of T or TMU students, or a family! Located in the brand-new 55 Charles condo near Bloor-Yonge Station, University of Toronto and TMU, this unit offers a spacious layout with plenty of storage, a large living room perfect for entertaining, and a beautiful south-facing view for great sunlight throughout the day. Enjoy top-notch building amenities, including a fitness studio, co-work and party rooms, an outdoorlounge with BBQs, and the stunning rooftop C-Lounge with skyline views. With a pet spa, yoga studio,guest suite, and more, this building has everything you need. Steps to the TTC, dining, and shopping, this is an unbeatable opportunity!
ExtrasBuilt In Fridge/ Freezer, Stove, Washer/Dryer, B/I Dishwasher, B/I Microwave W/Hood Fan. Movable Dining Table. Included in lease - Building Insurance,Common Elements
royal lepage signature realtyMLS® #C12022736
Fees & Utilities
Utilities Included
Utility Type
Air Conditioning
Heat Source
Heating
Room Dimensions
Living
Open Concept, Walkout To Balcony, South View
Dining
Open Concept, Combined with Dining, South View
Kitchen
Built-in Appliances, Modern Kitchen, Combined with Dining
Primary
Laminate, Juliette Balcony, East View
2nd Bedroom
Laminate, Closet, East View
3rd Bedroom
Laminate, Closet, East View
Similar Listings
Explore Bay Street Corridor
Commute Calculator
Demographics
Based on the dissemination area as defined by Statistics Canada. A dissemination area contains, on average, approximately 200 – 400 households.
Building Trends At 55C
Days on Strata
List vs Selling Price
Offer Competition
Turnover of Units
Property Value
Price Ranking
Sold Units
Rented Units
Best Value Rank
Appreciation Rank
Rental Yield
High Demand
Market Insights
Transaction Insights at 55C
| Studio | 1 Bed | 1 Bed + Den | 2 Bed | 2 Bed + Den | 3 Bed | 3 Bed + Den | |
|---|---|---|---|---|---|---|---|
| Price Range | No Data | $616,000 | No Data | No Data | No Data | No Data | No Data |
| Avg. Cost Per Sqft | No Data | $442 | No Data | No Data | No Data | No Data | No Data |
| Price Range | $1,950 - $2,400 | $2,100 - $3,000 | $2,300 - $2,850 | $2,600 - $4,800 | No Data | $2,680 - $4,900 | $6,000 |
| Avg. Wait for Unit Availability | No Data | No Data | No Data | No Data | No Data | No Data | No Data |
| Avg. Wait for Unit Availability | 15 Days | 26 Days | 5 Days | 41 Days | No Data | 81 Days | No Data |
| Ratio of Units in Building | 8% | 32% | 22% | 29% | 1% | 11% | 1% |
Market Inventory
Total number of units listed and leased in Bay Street Corridor
