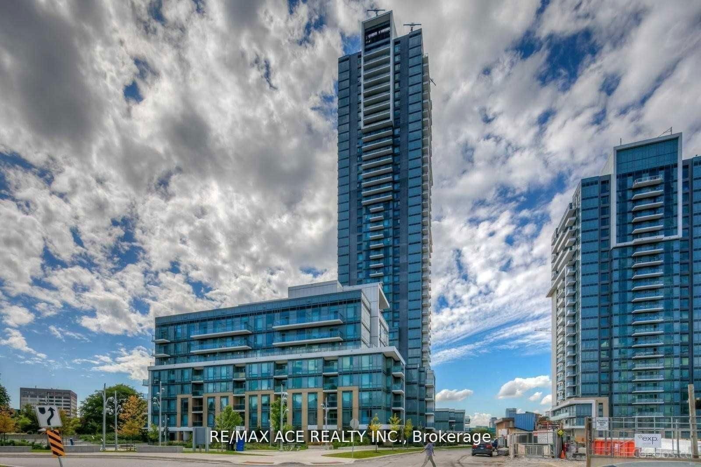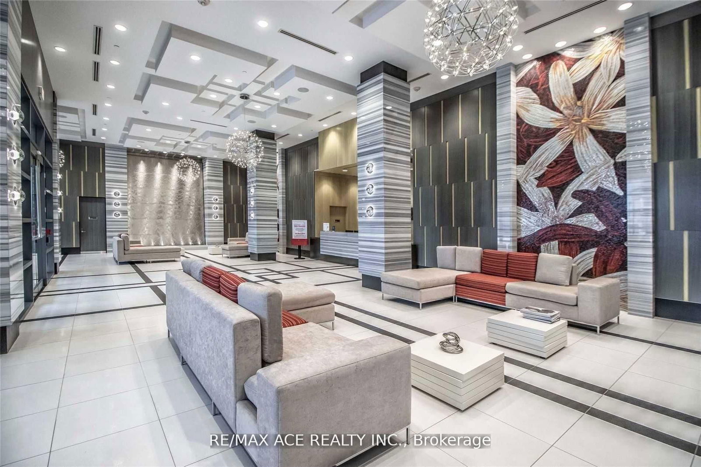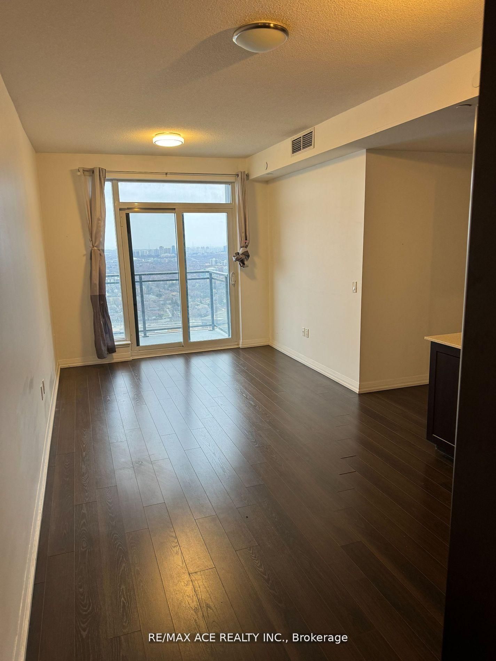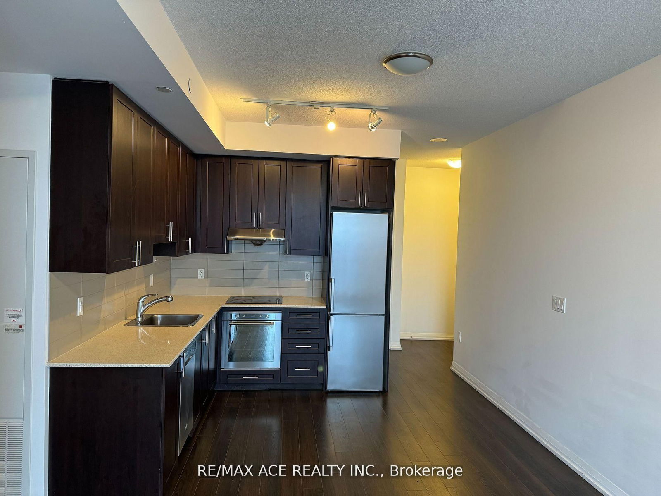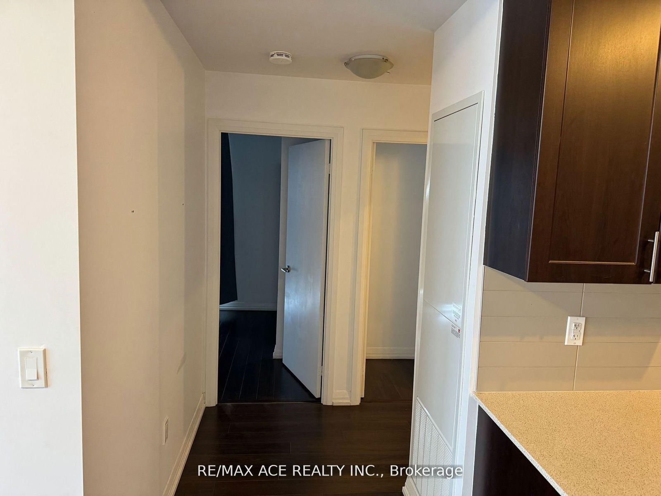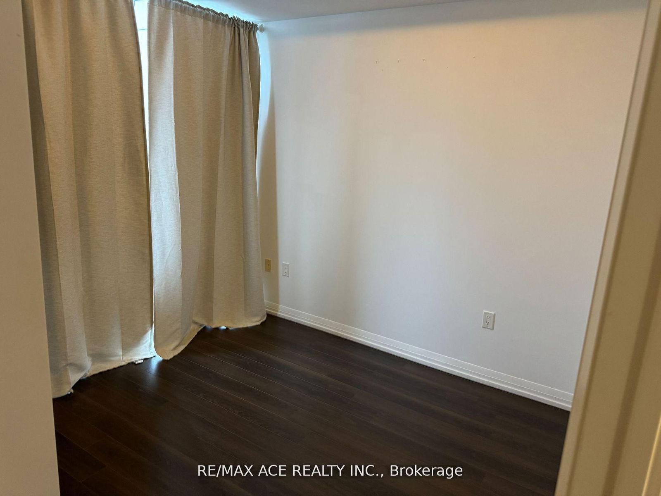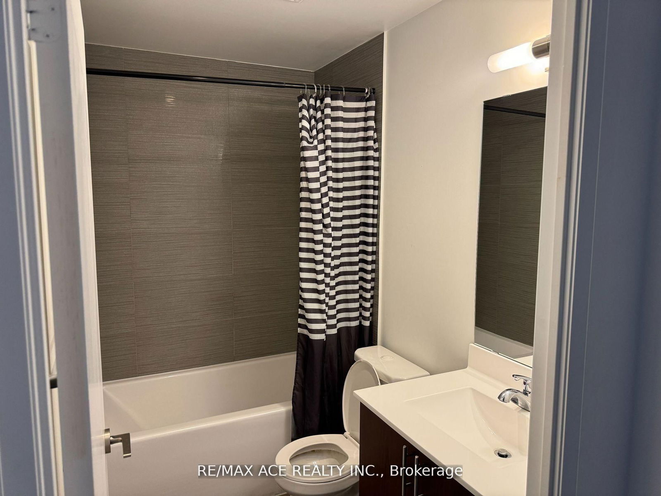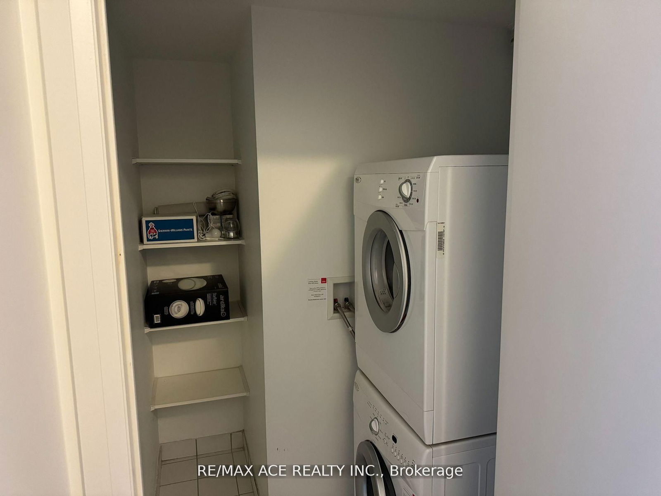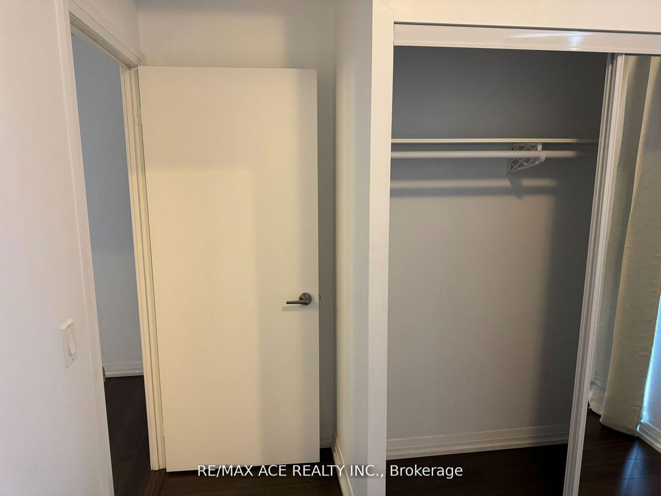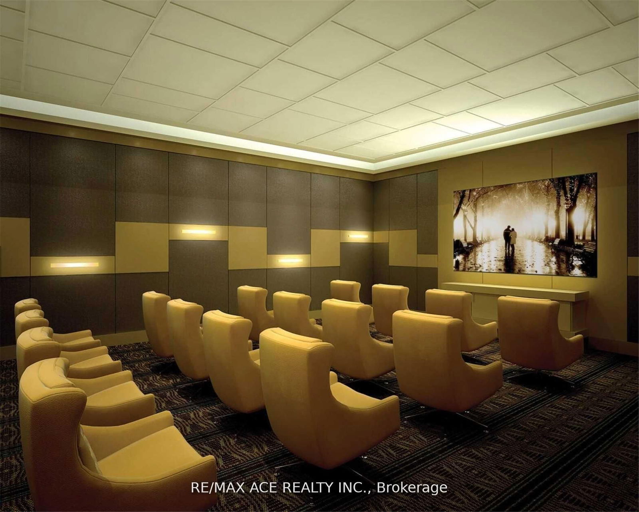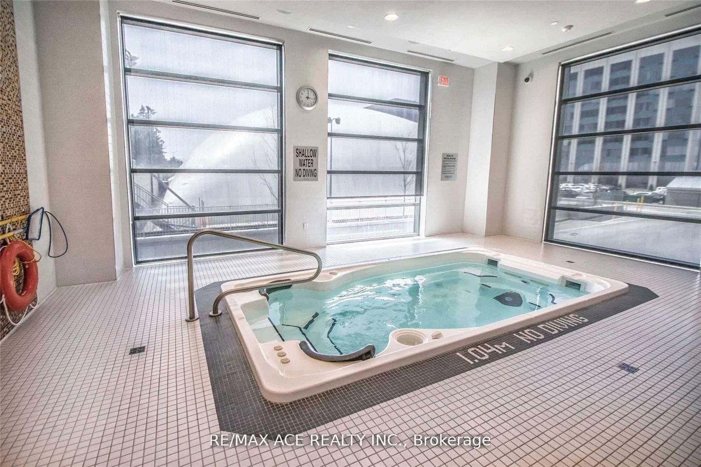4008 - 55 Ann O'Reilly Rd
Listing History
Details
Property Type:
Condo
Possession Date:
Immediately
Lease Term:
1 Year
Utilities Included:
No
Outdoor Space:
Balcony
Furnished:
No
Exposure:
South West
Locker:
None
Amenities
About this Listing
Stunning South and West Views from the 40th Floor! Experience breathtaking panoramic views from this corner unit with a spacious balcony. This 2-bedroom, 2-bathroom condo features floor-to-ceiling windows and 9' ceilings, filling the space with natural light. The upgraded kitchen boasts stone countertops, a stylish backsplash, and stainless steel appliances. Amenities include art yoga studio, fully equipped exercise room, hot tub, library and party room, bicycle storage room, elegant lobby with seating area, ample visitor parking. Steps to TTC, easy access to 404, 401, and Don Valley Parkway, and minutes to the subway! This unit offers the perfect blend of luxury, convenience, and comfort. Don't miss out!
ExtrasB/I Dishwasher, Washer, Dryer, Fridge, Cook Top with Oven, and Window Covering
re/max ace realty inc.MLS® #C12028490
Fees & Utilities
Utilities Included
Utility Type
Air Conditioning
Heat Source
Heating
Room Dimensions
Living
Combined with Dining, Laminate
Dining
Combined with Living, Laminate, O/Looks Living
Kitchen
Open Concept, Laminate, Built-in Appliances
Primary
Large Window, Laminate, West View
Foyer
Laminate, Closet
Laundry
Separate Room, Laminate
Similar Listings
Explore Henry Farm
Commute Calculator
Mortgage Calculator
Demographics
Based on the dissemination area as defined by Statistics Canada. A dissemination area contains, on average, approximately 200 – 400 households.
Building Trends At Alto and Parkside at Atria
Days on Strata
List vs Selling Price
Offer Competition
Turnover of Units
Property Value
Price Ranking
Sold Units
Rented Units
Best Value Rank
Appreciation Rank
Rental Yield
High Demand
Market Insights
Transaction Insights at Alto and Parkside at Atria
| 1 Bed | 1 Bed + Den | 2 Bed | 2 Bed + Den | 3 Bed | |
|---|---|---|---|---|---|
| Price Range | $480,000 - $516,800 | $510,000 - $637,000 | $630,000 - $695,000 | $637,000 - $760,000 | No Data |
| Avg. Cost Per Sqft | $956 | $946 | $928 | $783 | No Data |
| Price Range | $2,000 - $2,500 | $2,300 - $2,600 | $2,700 - $3,000 | $2,750 - $3,300 | No Data |
| Avg. Wait for Unit Availability | 76 Days | 33 Days | 55 Days | 51 Days | 570 Days |
| Avg. Wait for Unit Availability | 26 Days | 8 Days | 16 Days | 30 Days | No Data |
| Ratio of Units in Building | 15% | 46% | 24% | 16% | 1% |
Market Inventory
Total number of units listed and leased in Henry Farm
