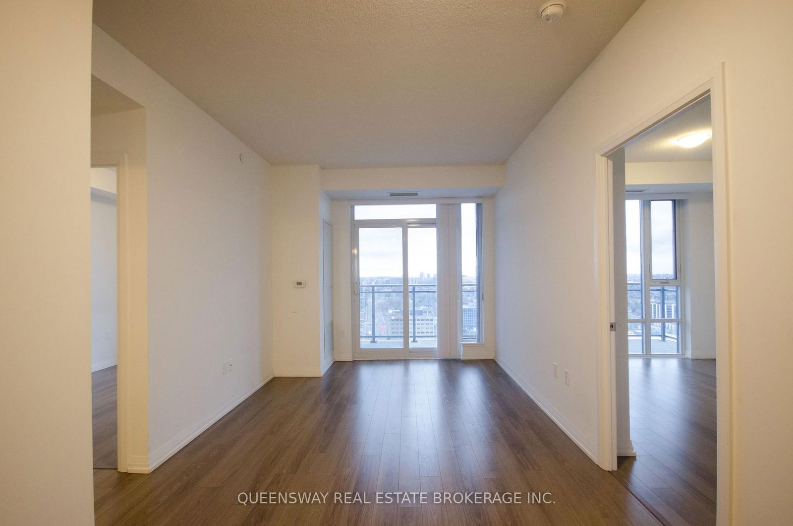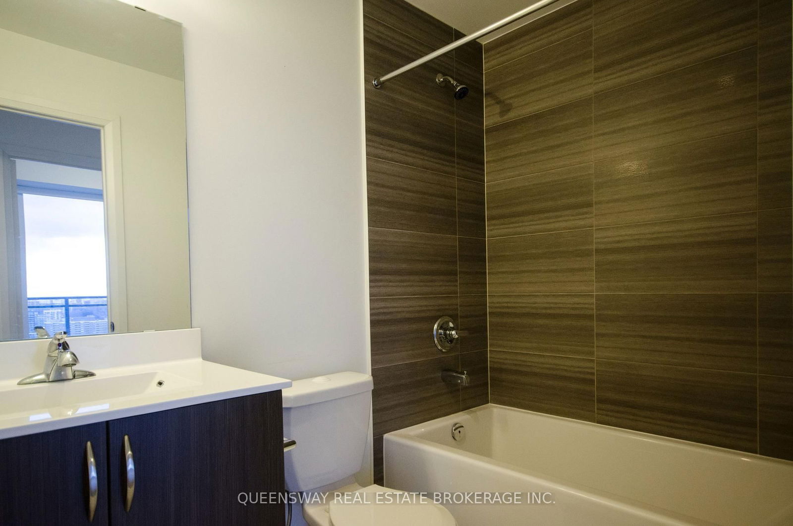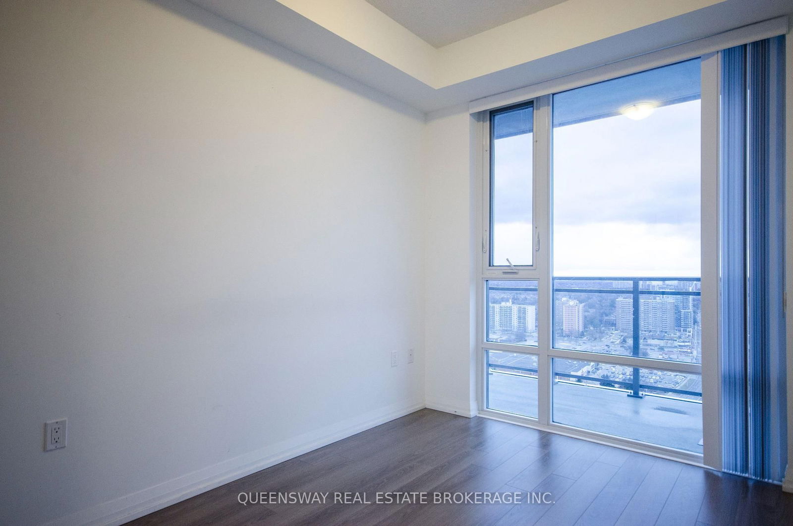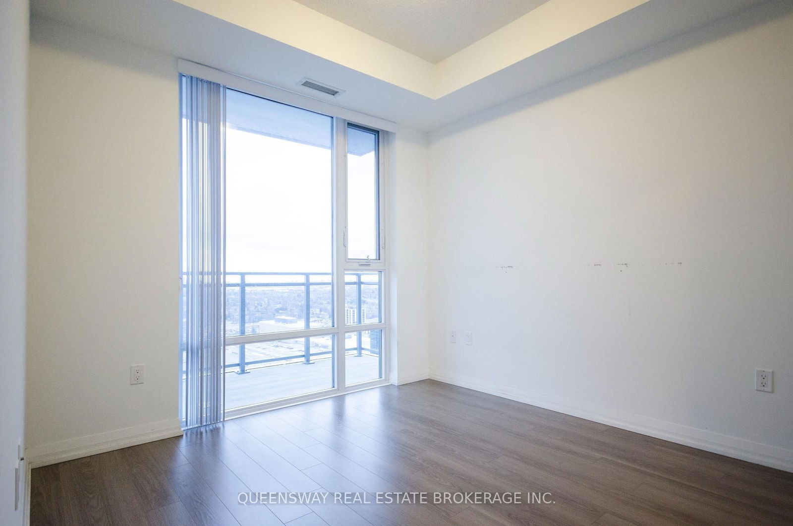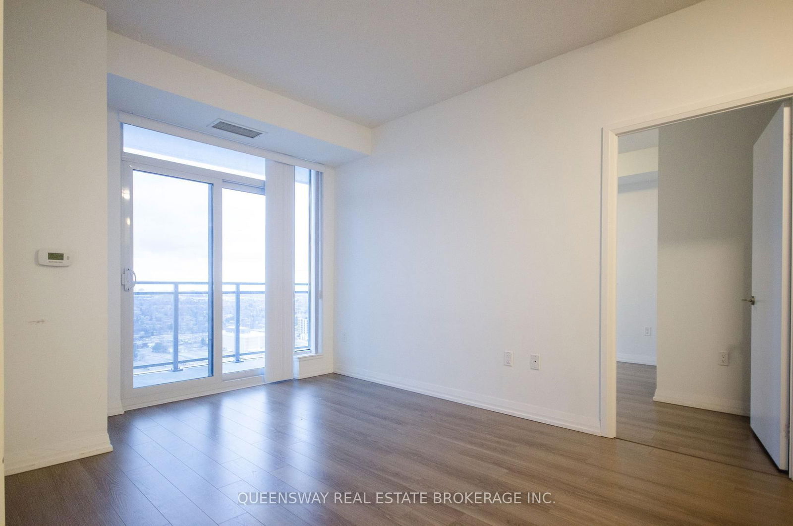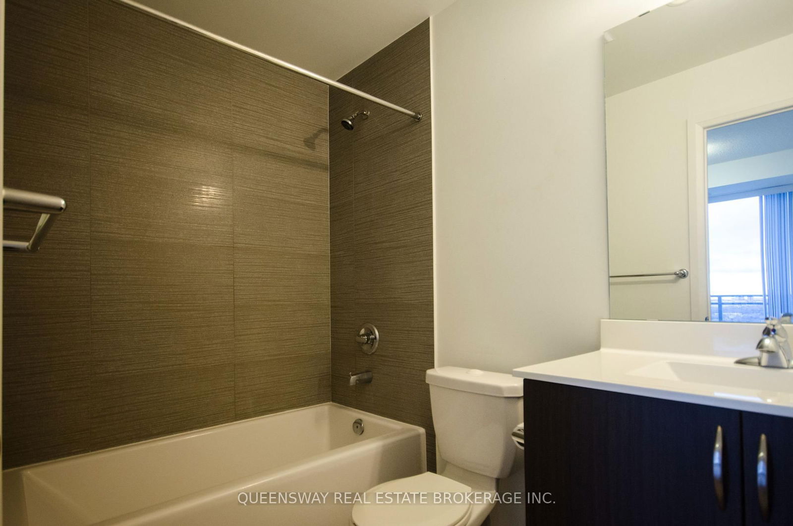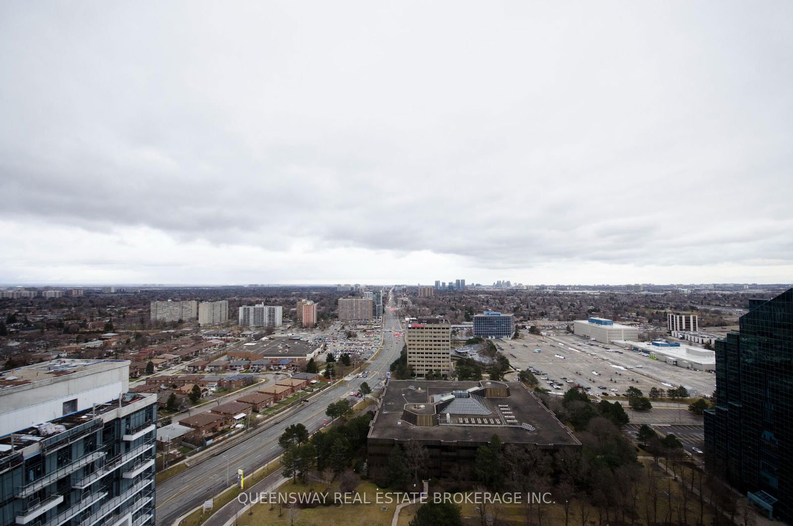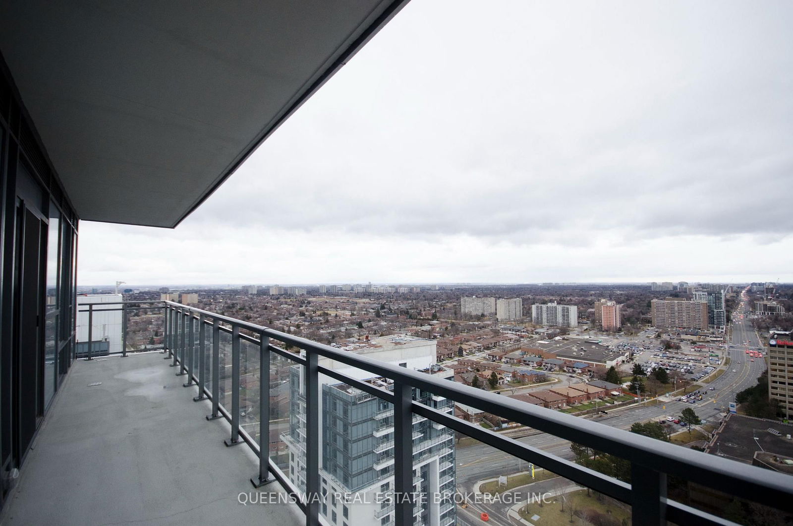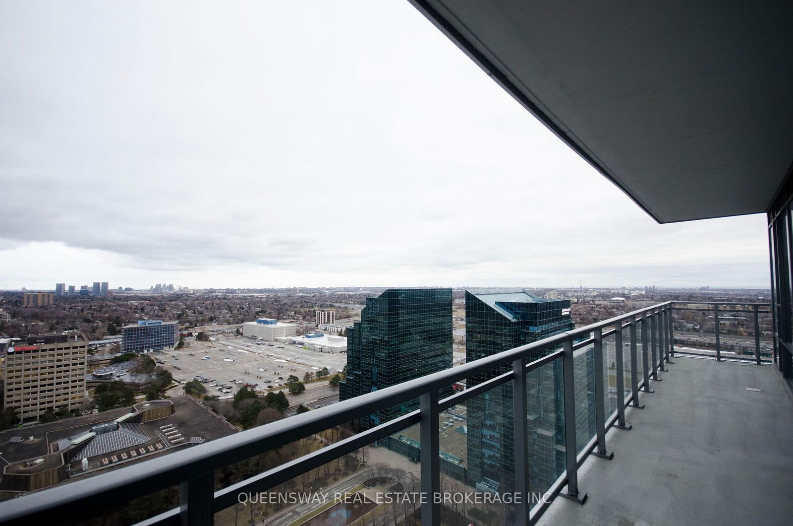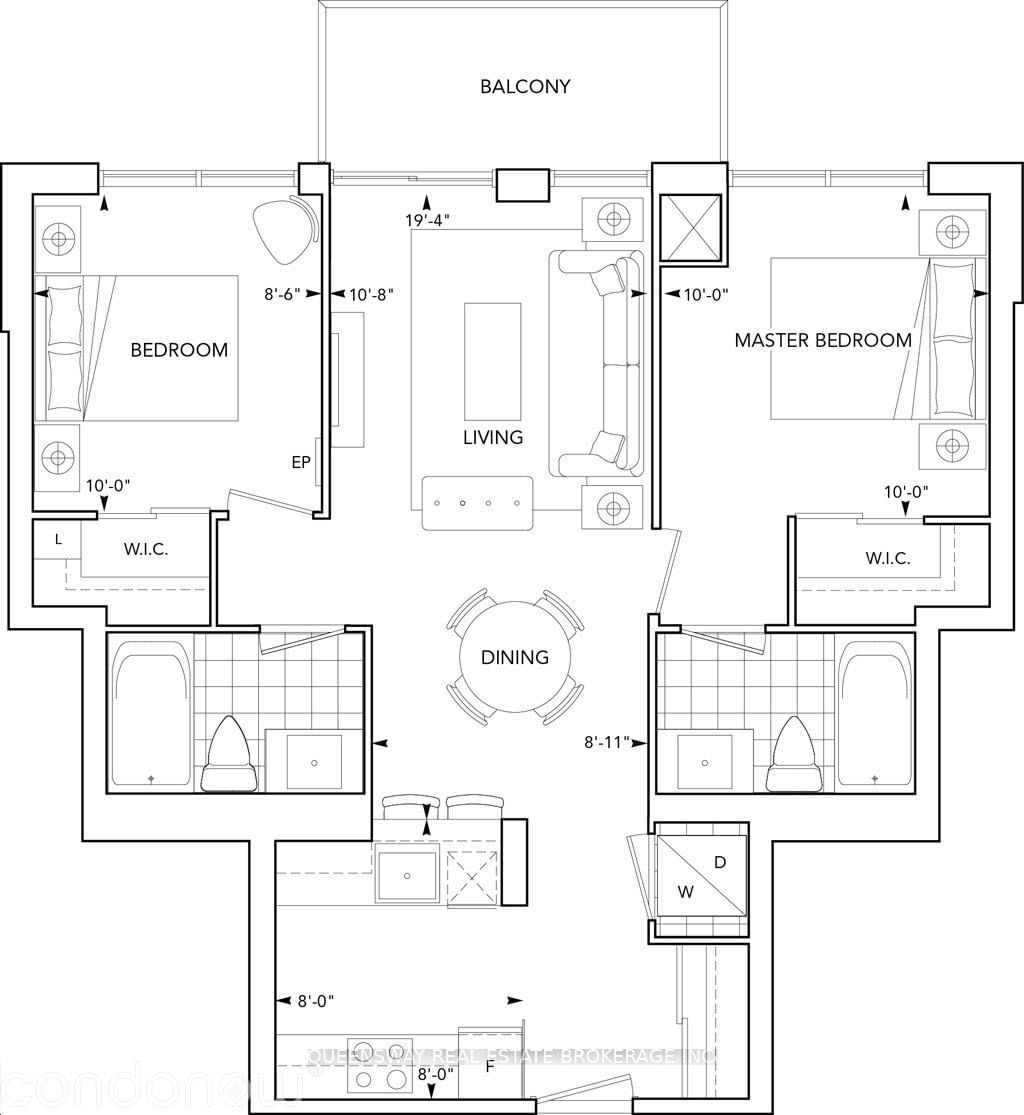2703 - 55 Ann O'Reilly Rd
Listing History
Details
Property Type:
Condo
Possession Date:
May 26, 2025
Lease Term:
1 Year
Utilities Included:
No
Outdoor Space:
Balcony
Furnished:
No
Exposure:
East
Locker:
None
Laundry:
Main
Amenities
About this Listing
Alto at Atria is a modern condominium developed by Tridel in 2017. Unit #2703 offers a functional floor plan, a sun filled west view and access to many amenities including a gym, pool, sauna, party room, media room and many more! The building is conveniently located near Highways 401 and 404, Fairview Mall, and the Don Mills subway station, providing easy access to public transit. Nearby green spaces like Parkway Forest Park and Havenbrook Park offer outdoor recreational opportunities, making Parkside at Atria a desirable place to call home.
queensway real estate brokerage inc.MLS® #C12036975
Fees & Utilities
Utilities Included
Utility Type
Air Conditioning
Heat Source
Heating
Room Dimensions
Living
Combined with Dining, Walkout To Balcony
Dining
Combined with Living, Open Concept
Kitchen
Granite Counter, Stainless Steel Appliances
2nd Bedroom
Walk-in Closet
Similar Listings
Explore Henry Farm
Commute Calculator
Mortgage Calculator
Demographics
Based on the dissemination area as defined by Statistics Canada. A dissemination area contains, on average, approximately 200 – 400 households.
Building Trends At Alto and Parkside at Atria
Days on Strata
List vs Selling Price
Offer Competition
Turnover of Units
Property Value
Price Ranking
Sold Units
Rented Units
Best Value Rank
Appreciation Rank
Rental Yield
High Demand
Market Insights
Transaction Insights at Alto and Parkside at Atria
| 1 Bed | 1 Bed + Den | 2 Bed | 2 Bed + Den | 3 Bed | |
|---|---|---|---|---|---|
| Price Range | $480,000 - $516,800 | $510,000 - $637,000 | $630,000 - $695,000 | $637,000 - $760,000 | No Data |
| Avg. Cost Per Sqft | $956 | $946 | $928 | $783 | No Data |
| Price Range | $2,000 - $2,500 | $2,300 - $2,600 | $2,700 - $3,000 | $2,750 - $3,300 | No Data |
| Avg. Wait for Unit Availability | 76 Days | 33 Days | 55 Days | 51 Days | 570 Days |
| Avg. Wait for Unit Availability | 26 Days | 8 Days | 16 Days | 30 Days | No Data |
| Ratio of Units in Building | 15% | 46% | 24% | 16% | 1% |
Market Inventory
Total number of units listed and leased in Henry Farm

