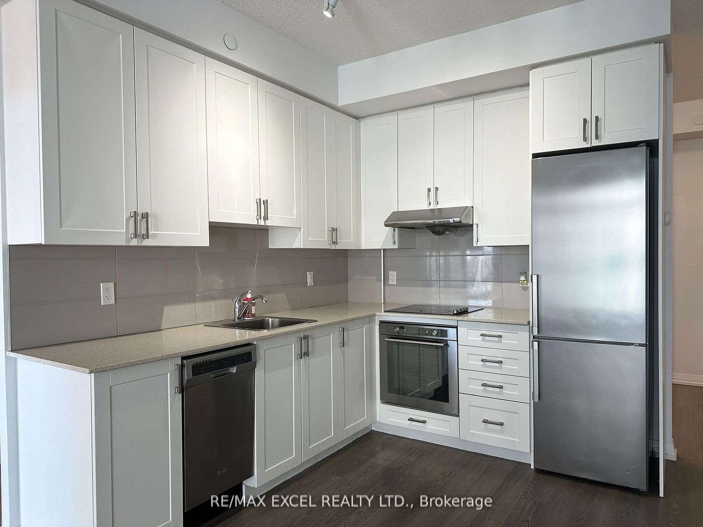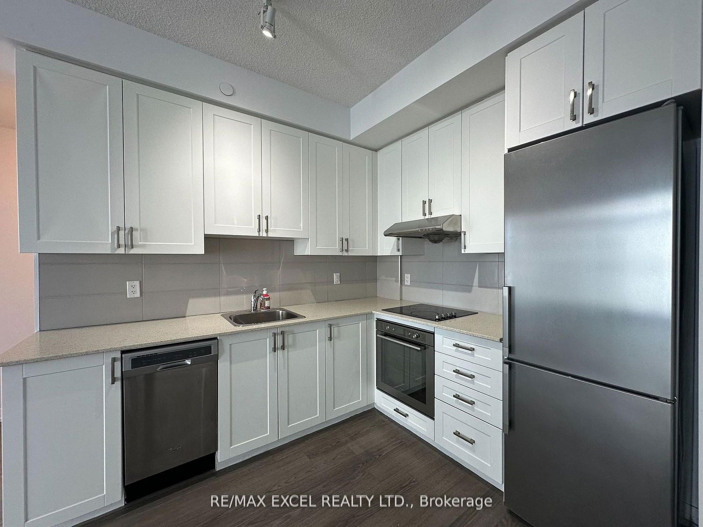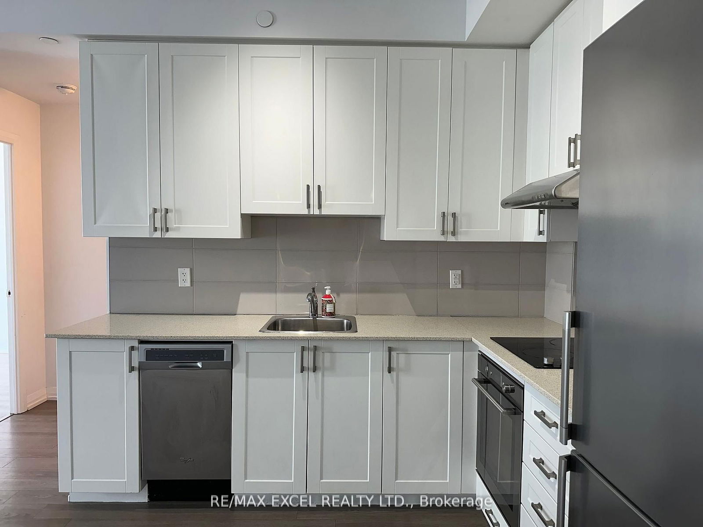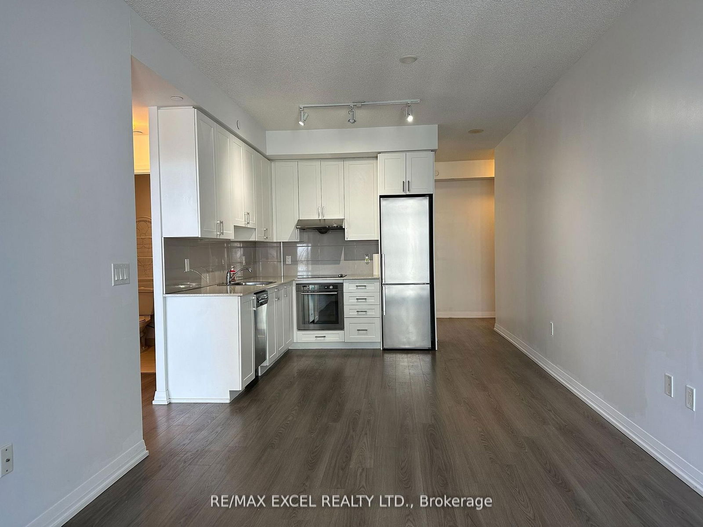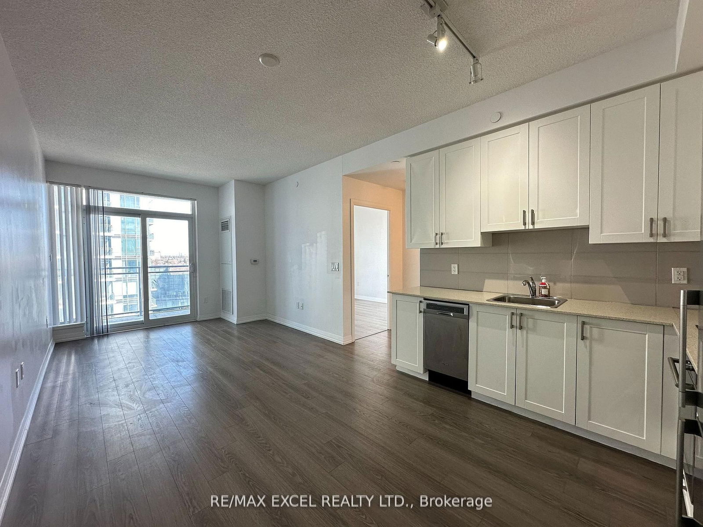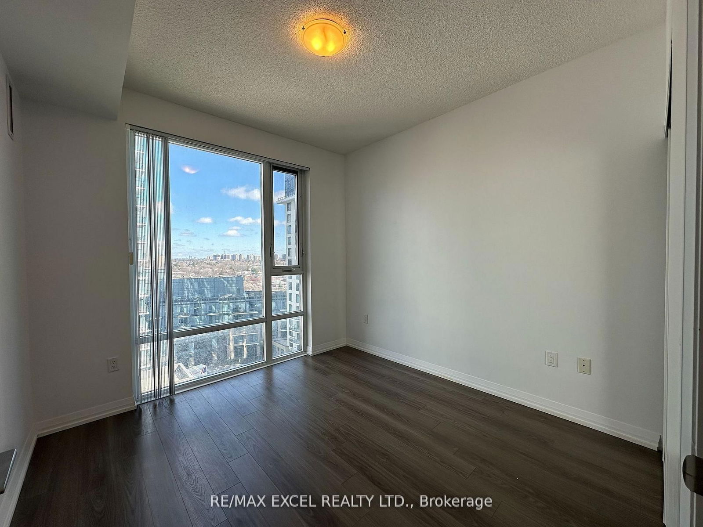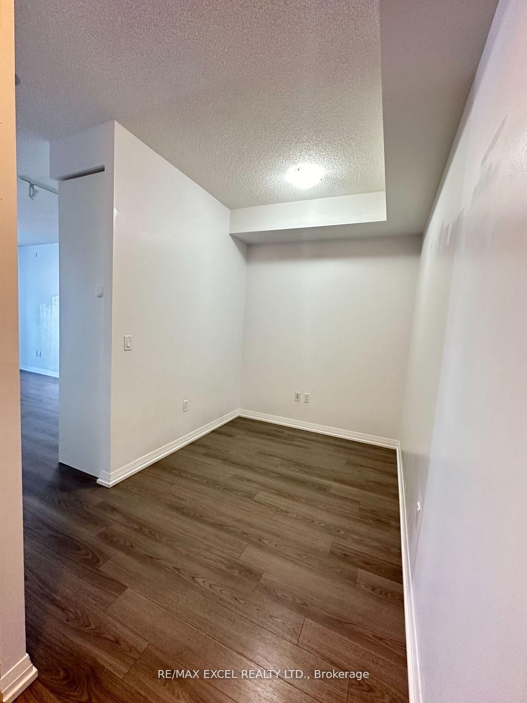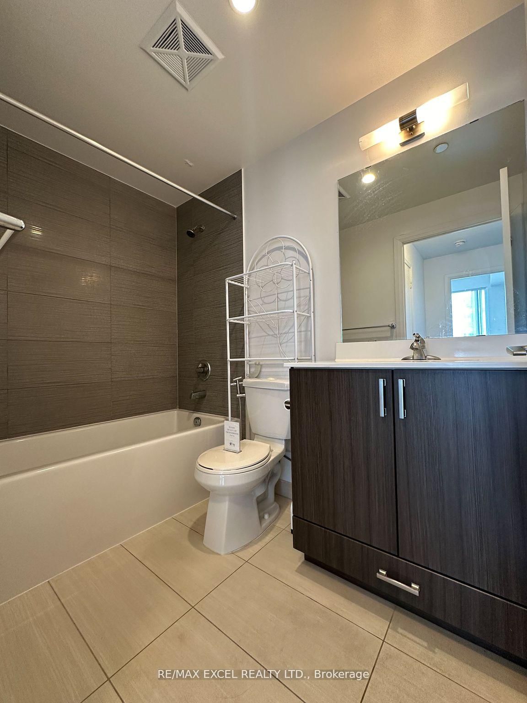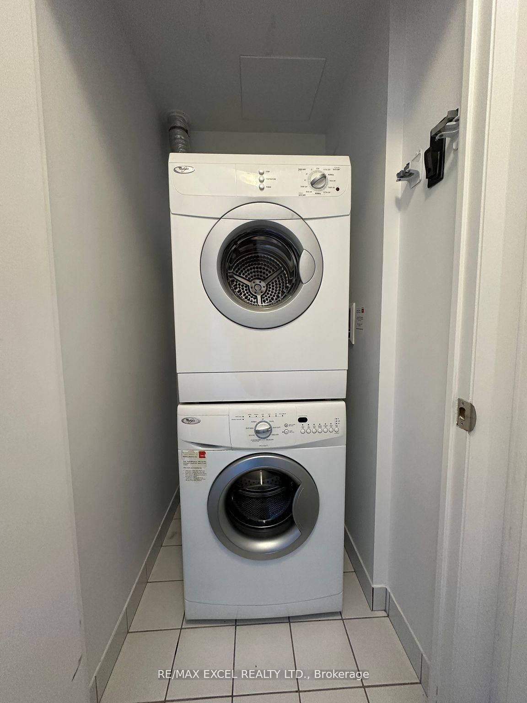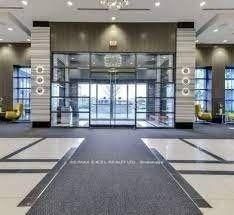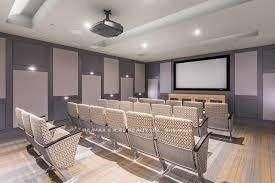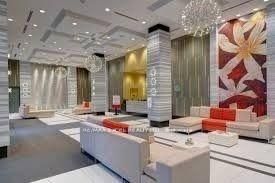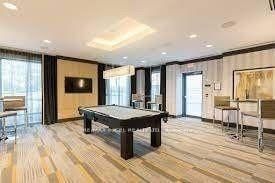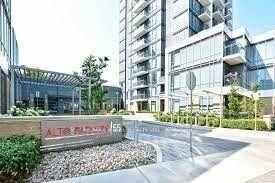1002 - 55 Ann O'reilly Rd
Listing History
Details
Property Type:
Condo
Possession Date:
May 24, 2025
Lease Term:
1 Year
Utilities Included:
No
Outdoor Space:
Balcony
Furnished:
No
Exposure:
North
Locker:
None
Laundry:
Main
Amenities
About this Listing
Tridels master-planned luxury community, Alto @ Atria (Sheppard & Hwy 404). Spacious 1+Den (separate room, ideal for a home office) with parking and balcony. Features 9 ceilings, floor-to-ceiling windows, an open-concept gourmet kitchen with granite countertops and stainless steel appliances, and a bright living area with balcony access. The master bedroom includes a walk-in closet, with laminate flooring throughout. Conveniently located minutes from Don Mills Subway, Fairview Mall, GO Station, and Hwy 404/401.
ExtrasS/S (Fridge, Stove, Dishwasher, Hood Fan), Washer & Dryer, 5-Star Hotel-Style Lobby, Indoor Swimming Pool, Whirlpool, Steam Rm, Theatre, Yoga Studio, Terrace & Bbq, Fitness Ctr, Fireplace Lounge, Billiards, 24-HrConcierge, Visitor Parking.
re/max excel realty ltd.MLS® #C12038491
Fees & Utilities
Utilities Included
Utility Type
Air Conditioning
Heat Source
Heating
Room Dimensions
Living
Combined with Dining, Laminate, Walkout To Balcony
Dining
Combined with Kitchen, Laminate, Open Concept
Kitchen
Granite Counter, Stainless Steel Appliances, Backsplash
Primary
Large Window, Laminate, Walk-in Closet
Den
Separate Room, Laminate
Bathroom
4 Piece Bath, Ceramic Floor
Similar Listings
Explore Henry Farm
Commute Calculator
Mortgage Calculator
Demographics
Based on the dissemination area as defined by Statistics Canada. A dissemination area contains, on average, approximately 200 – 400 households.
Building Trends At Alto and Parkside at Atria
Days on Strata
List vs Selling Price
Offer Competition
Turnover of Units
Property Value
Price Ranking
Sold Units
Rented Units
Best Value Rank
Appreciation Rank
Rental Yield
High Demand
Market Insights
Transaction Insights at Alto and Parkside at Atria
| 1 Bed | 1 Bed + Den | 2 Bed | 2 Bed + Den | 3 Bed | |
|---|---|---|---|---|---|
| Price Range | $480,000 - $516,800 | $510,000 - $637,000 | $630,000 - $695,000 | $637,000 - $760,000 | No Data |
| Avg. Cost Per Sqft | $956 | $946 | $928 | $783 | No Data |
| Price Range | $2,000 - $2,500 | $2,300 - $2,600 | $2,700 - $3,000 | $2,750 - $3,300 | No Data |
| Avg. Wait for Unit Availability | 76 Days | 33 Days | 55 Days | 51 Days | 570 Days |
| Avg. Wait for Unit Availability | 26 Days | 8 Days | 16 Days | 30 Days | No Data |
| Ratio of Units in Building | 15% | 46% | 24% | 16% | 1% |
Market Inventory
Total number of units listed and leased in Henry Farm
