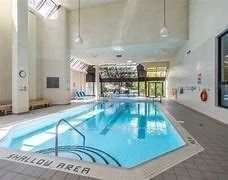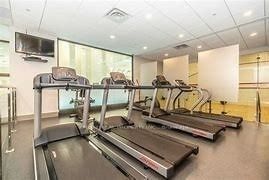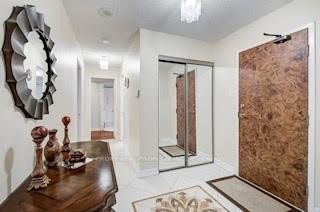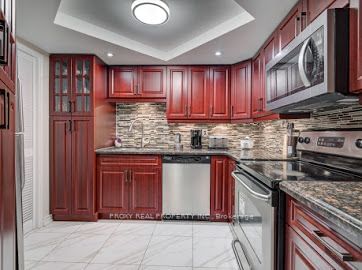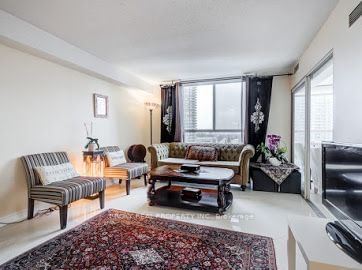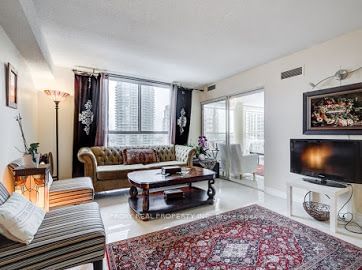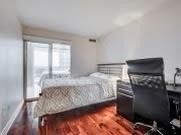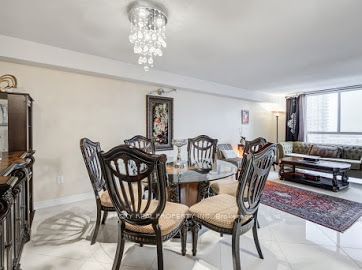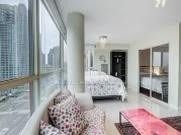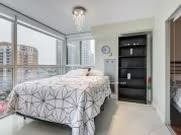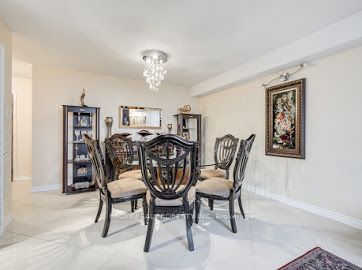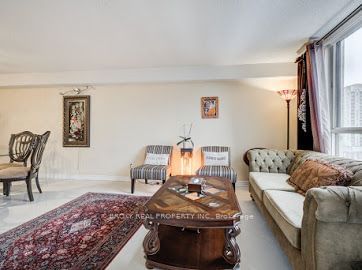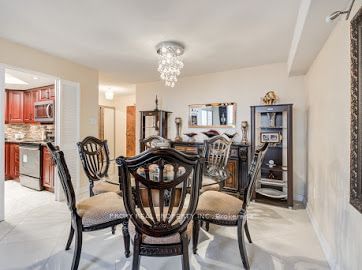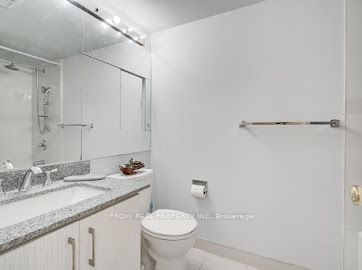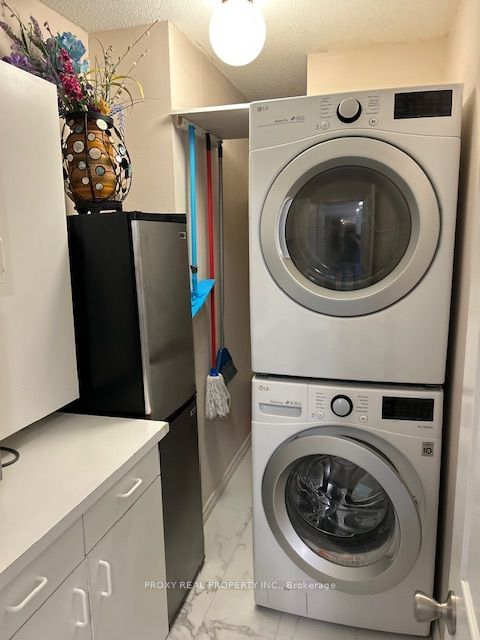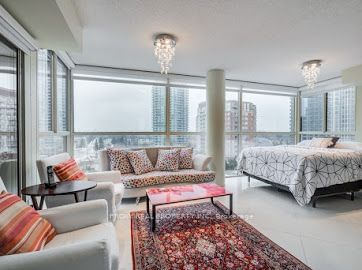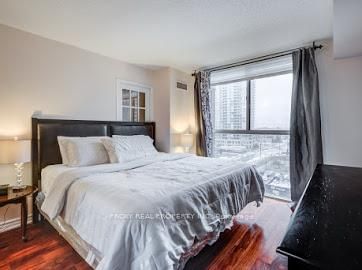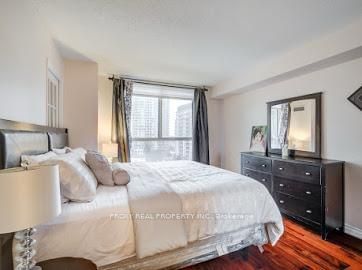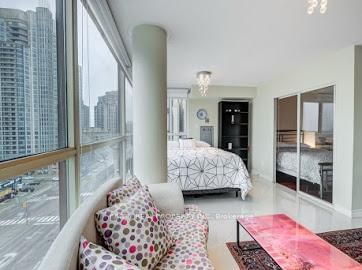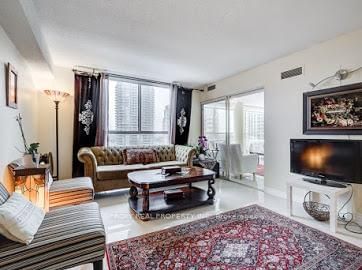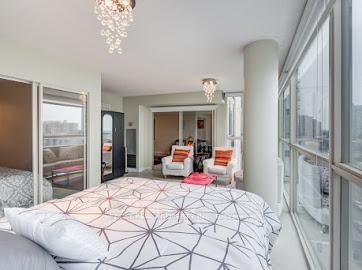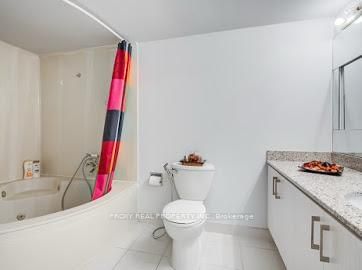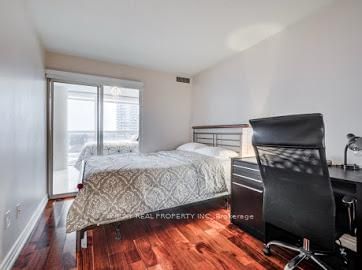807 - 5460 Yonge St
Listing History
Details
Property Type:
Condo
Possession Date:
May 1, 2025
Lease Term:
1 Year
Utilities Included:
No
Outdoor Space:
None
Furnished:
Yes
Exposure:
East
Locker:
None
Amenities
About this Listing
Furnished Location. Location Step to Finch Subway Station, Updated Luxury Condo Open Concept! Bright And Spacious 2 Bedroom + Solarium Condo with East View, / Transit, Shopping, Shoppers Drug Mark, Restaurants. A solarium can be used as a 3rd bedroom, and a renovated kitchen with stainless steel appliances / granite countertops and excellent recreational facilities, such as table tennis, indoor pool, party room, barbecue area, and gym.
proxy real property inc.MLS® #C11949680
Fees & Utilities
Utilities Included
Utility Type
Air Conditioning
Heat Source
Heating
Room dimensions are not available for this listing.
Similar Listings
Explore Willowdale
Commute Calculator
Mortgage Calculator
Demographics
Based on the dissemination area as defined by Statistics Canada. A dissemination area contains, on average, approximately 200 – 400 households.
Building Trends At Dynasty Tower Condos
Days on Strata
List vs Selling Price
Offer Competition
Turnover of Units
Property Value
Price Ranking
Sold Units
Rented Units
Best Value Rank
Appreciation Rank
Rental Yield
High Demand
Market Insights
Transaction Insights at Dynasty Tower Condos
| 1 Bed | 1 Bed + Den | 2 Bed | 2 Bed + Den | 3 Bed | |
|---|---|---|---|---|---|
| Price Range | No Data | $540,000 - $550,000 | No Data | $735,000 - $830,000 | No Data |
| Avg. Cost Per Sqft | No Data | $531 | No Data | $673 | No Data |
| Price Range | No Data | $2,600 - $2,850 | $3,500 | $3,200 - $3,580 | No Data |
| Avg. Wait for Unit Availability | No Data | 350 Days | 251 Days | 84 Days | No Data |
| Avg. Wait for Unit Availability | No Data | 150 Days | 324 Days | 85 Days | No Data |
| Ratio of Units in Building | 1% | 24% | 14% | 62% | 1% |
Market Inventory
Total number of units listed and leased in Willowdale

