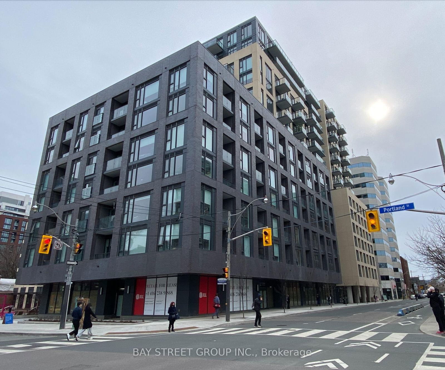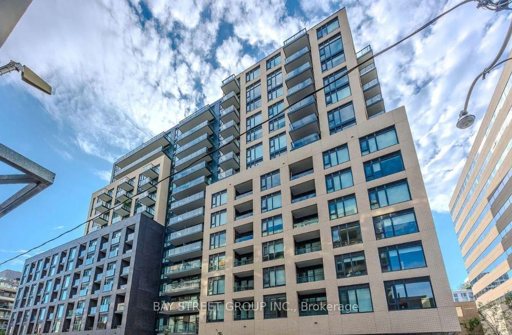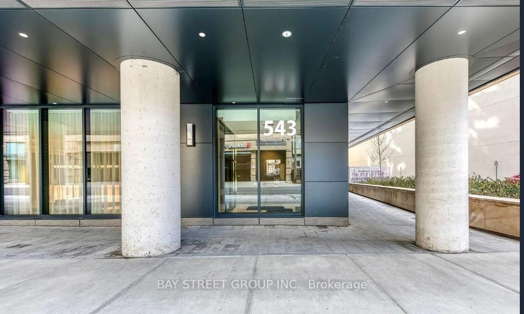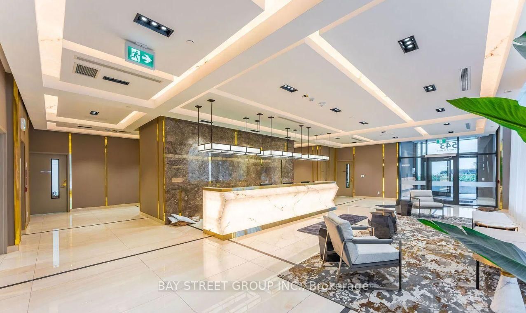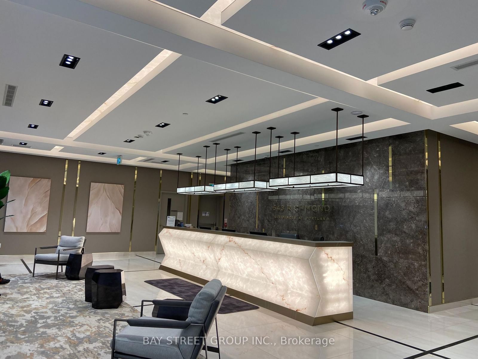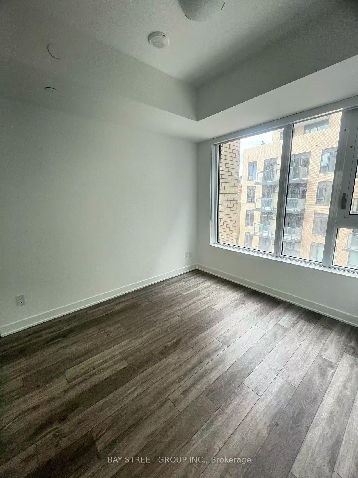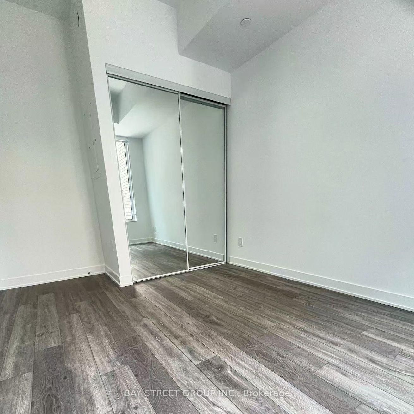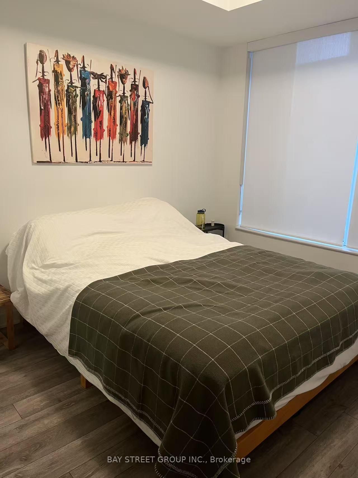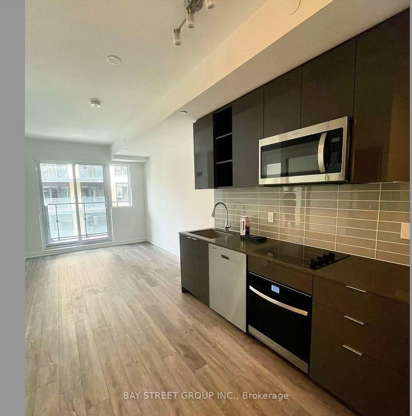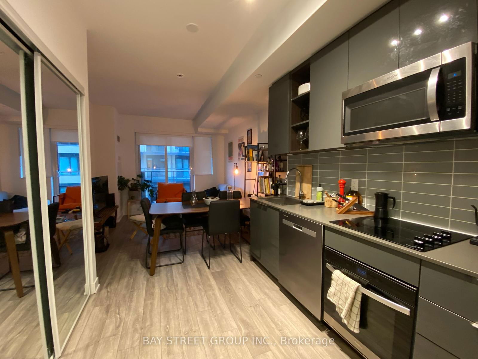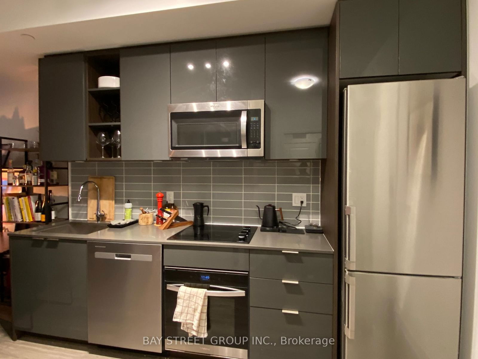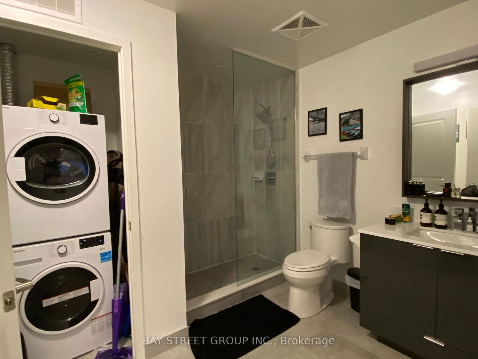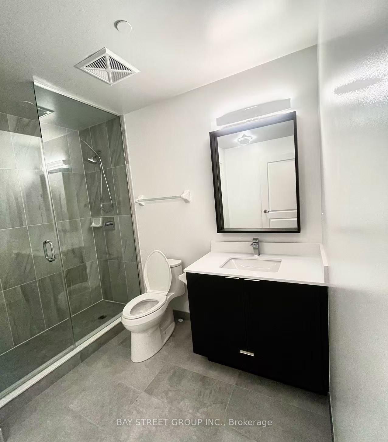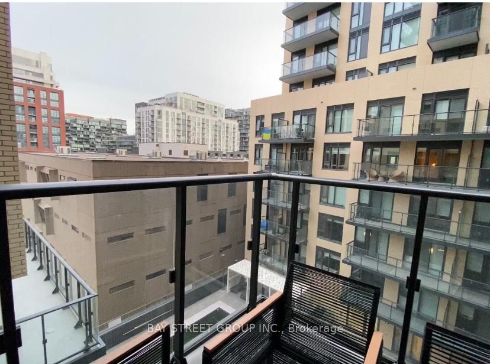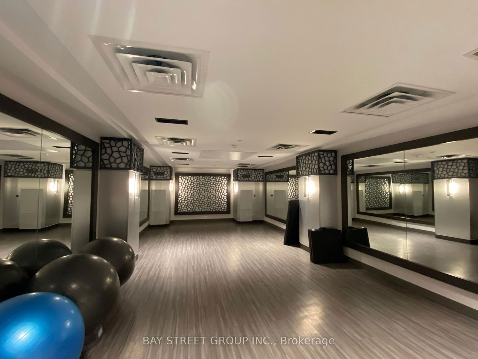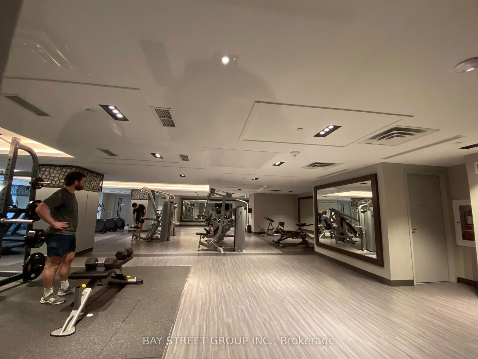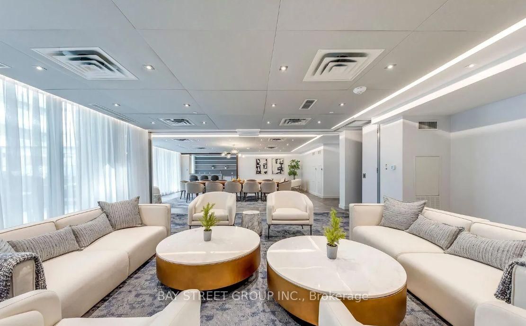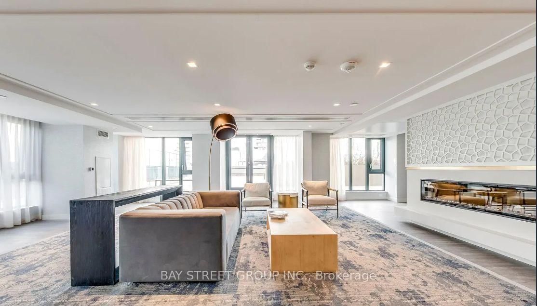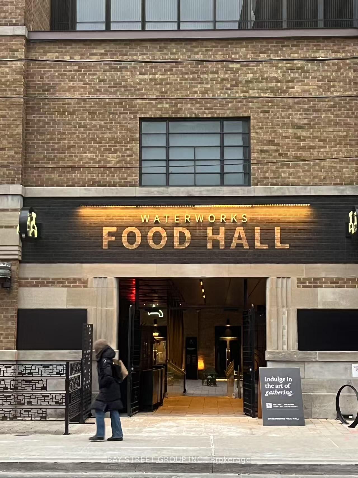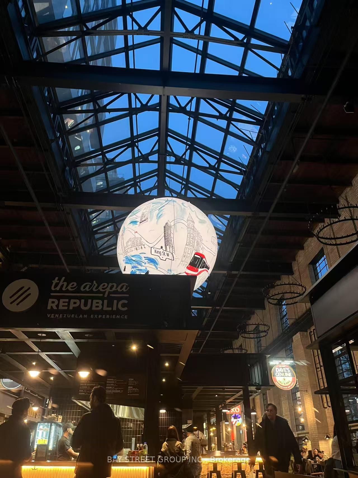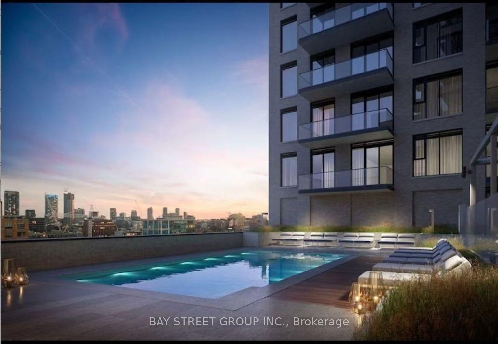619 - 543 Richmond St W
Listing History
Unit Highlights
Property Type:
Condo
Possession Date:
June 1, 2025
Lease Term:
1 Year
Utilities Included:
No
Outdoor Space:
Balcony
Furnished:
No
Exposure:
West
Locker:
None
Laundry:
Main
Amenities
About this Listing
One-year new Decent finishes 543 Richmond Residences At Portland in the heart of Downtown Toronto, where you can immerse yourself in the vibrant lifestyle of King West. Nestled In The Heart Of The Fashion District, Steps From The Entertainment District & Minutes From The Financial District. Whether its enjoying incredible nights out on the town or nestling for a quiet evening you're covered. Steps to Loblaws, Winners, Post Office, Shoppers, and BMO Bank. steps to Waterworks for the art of gathering with friends. Streetcar on Queen /King St, just steps away. Complete with everything you need to relax and unwind, 543 Richmond will elevate your living experiences inside and out. Building Amenities Include: 24hr Concierge, Fitness Centre, Party Rm, Games Rm, Outdoor Pool, Rooftop Lounge W/ Panoramic Views Of The City +More! Unit Features 1 Bed, 1 Bath W/ Balcony. West Exposure.
ExtrasBuilding Insurance, Building Maintenance, Central Air Conditioning, Common Elements, Parking
bay street group inc.MLS® #C12064542
Fees & Utilities
Utilities Included
Utility Type
Air Conditioning
Heat Source
Heating
Room Dimensions
Living
Laminate, Open Concept, Walkout To Balcony
Dining
Laminate, Open Concept, Combined with Kitchen
Kitchen
Laminate, Stainless Steel Appliances, Stone Counter
Bedroom
Laminate, Closet, Window
Similar Listings
Explore Queen West
Commute Calculator
Demographics
Based on the dissemination area as defined by Statistics Canada. A dissemination area contains, on average, approximately 200 – 400 households.
Building Trends At 543 Richmond
Days on Strata
List vs Selling Price
Offer Competition
Turnover of Units
Property Value
Price Ranking
Sold Units
Rented Units
Best Value Rank
Appreciation Rank
Rental Yield
High Demand
Market Insights
Transaction Insights at 543 Richmond
| Studio | 1 Bed | 1 Bed + Den | 2 Bed | 2 Bed + Den | 3 Bed | 3 Bed + Den | |
|---|---|---|---|---|---|---|---|
| Price Range | No Data | $595,000 | $542,000 - $688,888 | $775,000 | No Data | No Data | No Data |
| Avg. Cost Per Sqft | No Data | $1,081 | $980 | $1,103 | No Data | No Data | No Data |
| Price Range | $1,800 - $2,000 | $2,000 - $2,900 | $2,100 - $4,450 | $2,500 - $3,500 | $3,100 - $3,600 | $3,600 - $4,795 | $4,400 - $4,800 |
| Avg. Wait for Unit Availability | No Data | 78 Days | 76 Days | No Data | No Data | No Data | No Data |
| Avg. Wait for Unit Availability | 10 Days | 8 Days | 3 Days | 12 Days | 20 Days | 16 Days | 15 Days |
| Ratio of Units in Building | 4% | 18% | 52% | 12% | 8% | 8% | 2% |
Market Inventory
Total number of units listed and leased in Queen West
