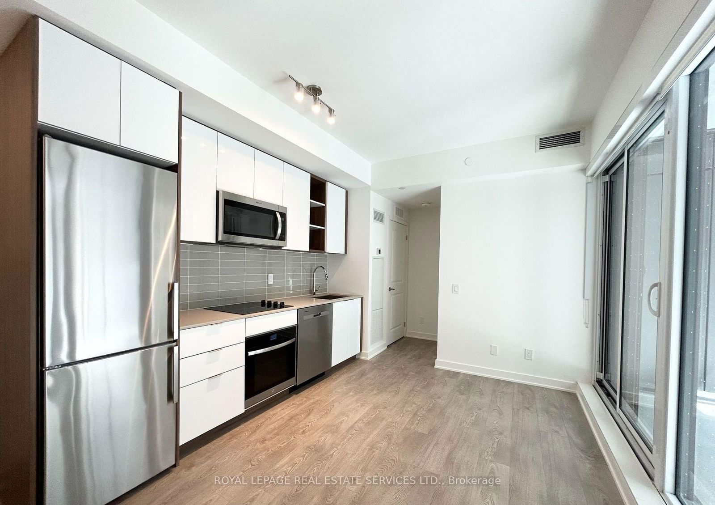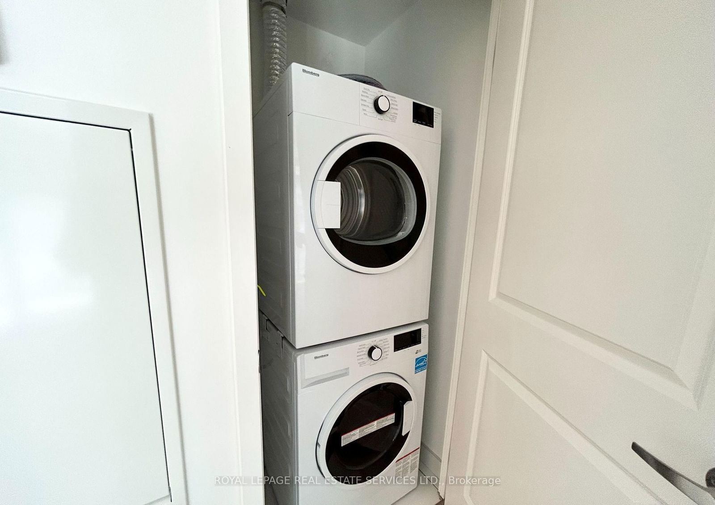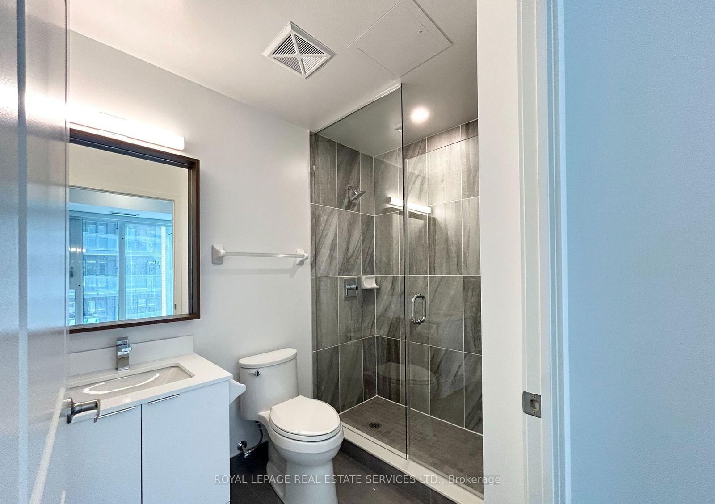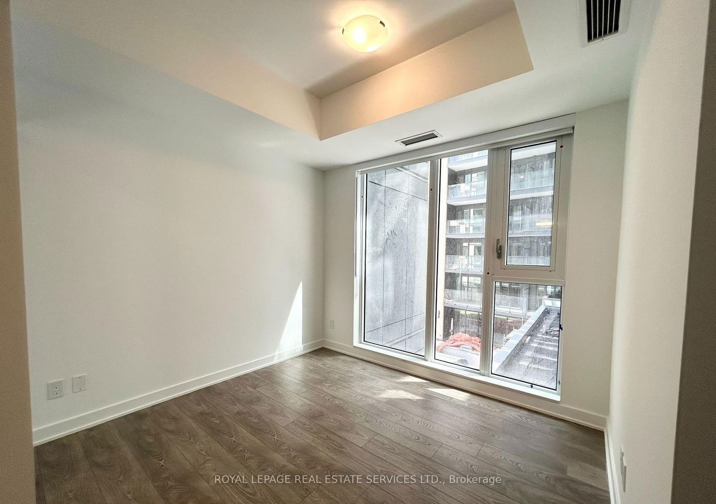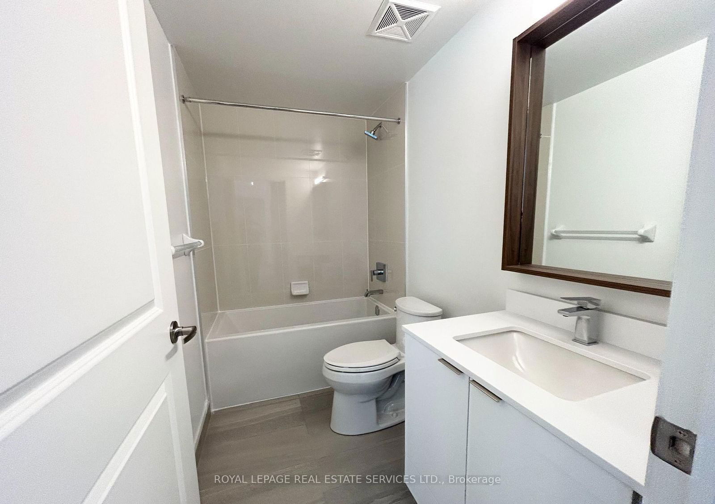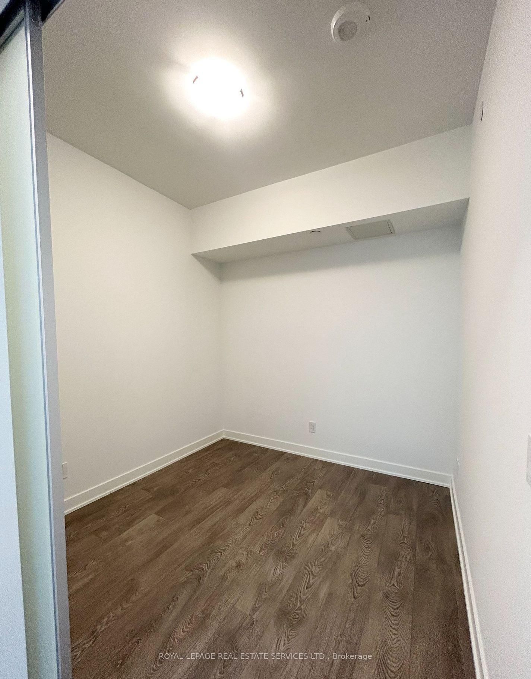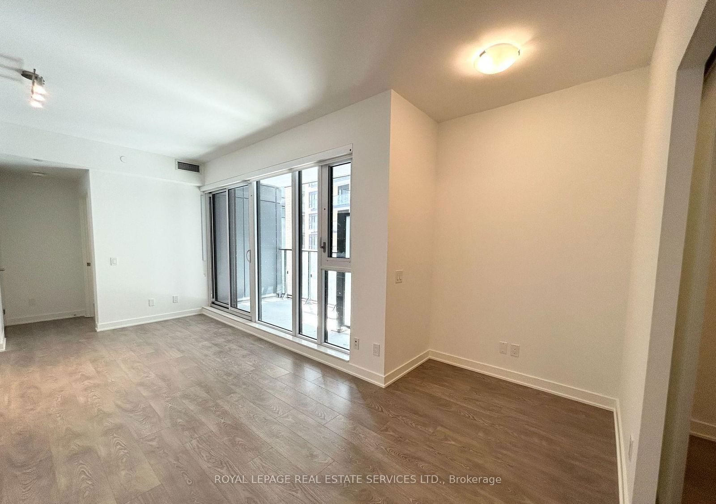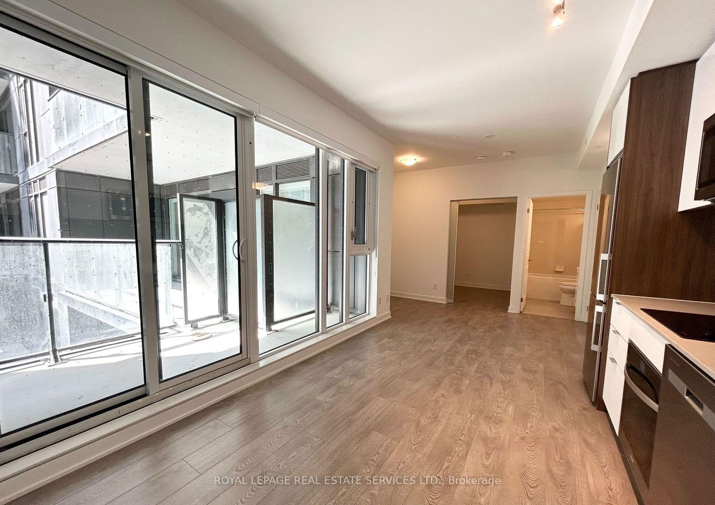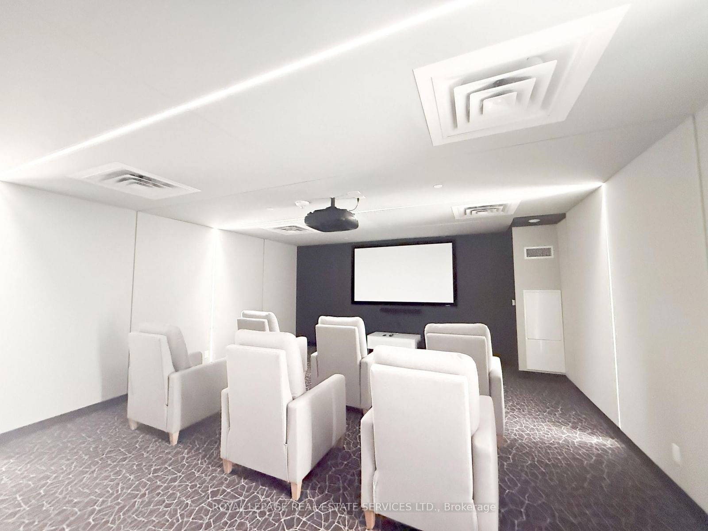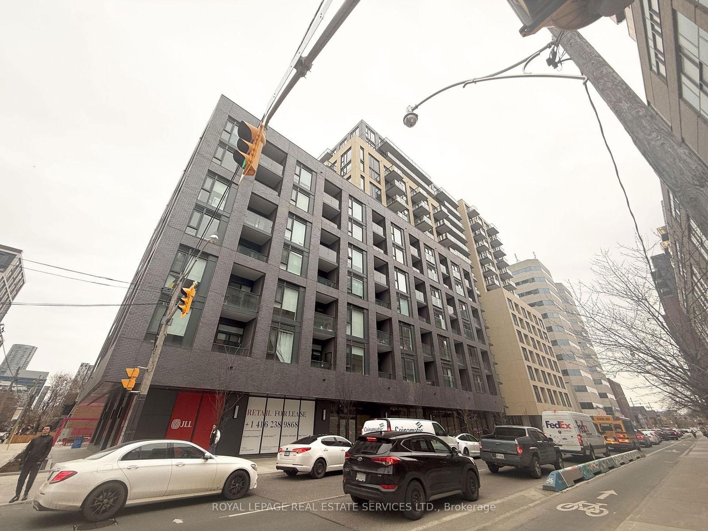425 - 543 Richmond St W
Listing History
Unit Highlights
Property Type:
Condo
Possession Date:
May 10, 2025
Lease Term:
1 Year
Utilities Included:
No
Outdoor Space:
Balcony
Furnished:
No
Exposure:
West
Locker:
Owned
Amenities
About this Listing
Welcome to Pemberton Group's 543 Richmond Residences at Portland! This bright, open-concept unit features 1 bedroom, 1 den, 2 sleek bathrooms, and a spacious living area with premium finishes, stainless-steel appliances, and laminate flooring. The stylish kitchen boasts afunctional layout perfect for dining or entertaining, while the private balcony offers a tranquil outdoor retreat. Nestled in the heart of the Fashion District and steps from the Entertainment District and the Downtown Core. Enjoy the convenience of public transit, parks, coffee shops, and restaurants right at your front door. Experience luxury modern living with premium resort-style amenities for the ultimate condo lifestyle, including the outdoor pool, 2expansive terraces, fitness centre, 24-hour concierge, party rooms, games room, and study lounge. Locker included!
ExtrasBuilding Insurance, Common Elements, Central AC, Heat, Water, S/S Appliances, Washer & Dryer, 1 Locker
royal lepage real estate services ltd.MLS® #C12048815
Fees & Utilities
Utilities Included
Utility Type
Air Conditioning
Heat Source
Heating
Room Dimensions
Living
Laminate, Open Concept, Walkout To Balcony
Dining
Laminate, Open Concept, Combined with Living
Kitchen
Laminate, Stainless Steel Appliances, Stone Counter
Bedroom
4 Piece Ensuite, Closet, Window
Den
Laminate, Closet, Window
Similar Listings
Explore Queen West
Commute Calculator
Demographics
Based on the dissemination area as defined by Statistics Canada. A dissemination area contains, on average, approximately 200 – 400 households.
Building Trends At 543 Richmond
Days on Strata
List vs Selling Price
Offer Competition
Turnover of Units
Property Value
Price Ranking
Sold Units
Rented Units
Best Value Rank
Appreciation Rank
Rental Yield
High Demand
Market Insights
Transaction Insights at 543 Richmond
| Studio | 1 Bed | 1 Bed + Den | 2 Bed | 2 Bed + Den | 3 Bed | 3 Bed + Den | |
|---|---|---|---|---|---|---|---|
| Price Range | No Data | $595,000 | $542,000 - $688,888 | $775,000 | No Data | No Data | No Data |
| Avg. Cost Per Sqft | No Data | $1,081 | $980 | $1,103 | No Data | No Data | No Data |
| Price Range | $1,800 - $2,000 | $2,000 - $2,900 | $2,100 - $4,450 | $2,500 - $3,500 | $3,100 - $3,600 | $3,600 - $4,795 | $4,400 - $4,800 |
| Avg. Wait for Unit Availability | No Data | 78 Days | 76 Days | No Data | No Data | No Data | No Data |
| Avg. Wait for Unit Availability | 10 Days | 8 Days | 3 Days | 12 Days | 20 Days | 16 Days | 15 Days |
| Ratio of Units in Building | 4% | 18% | 52% | 12% | 8% | 8% | 2% |
Market Inventory
Total number of units listed and leased in Queen West
