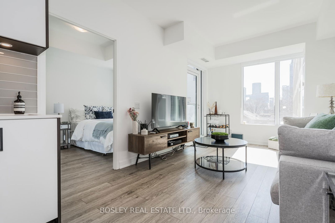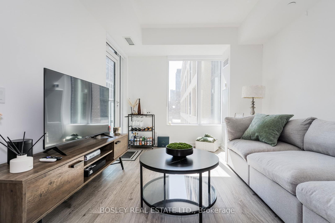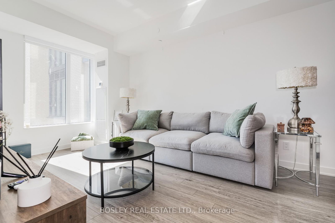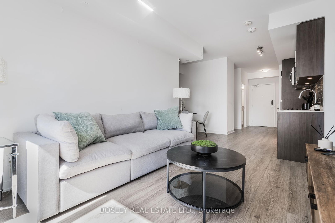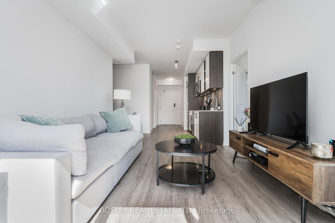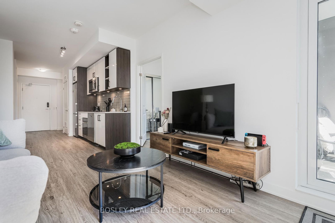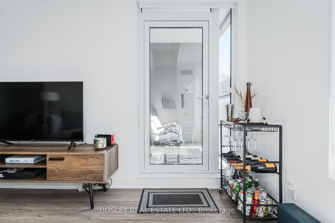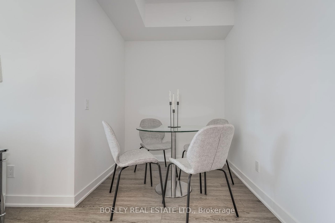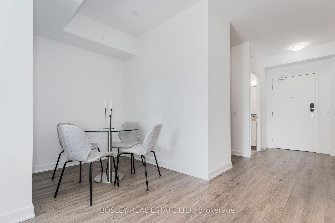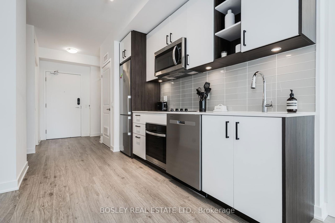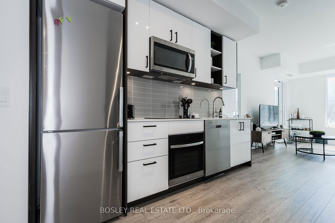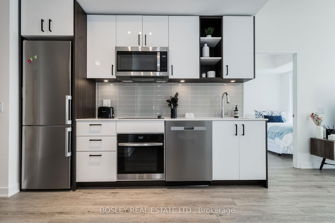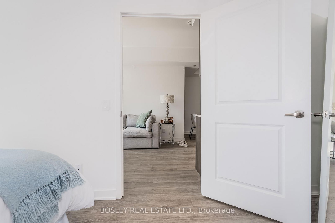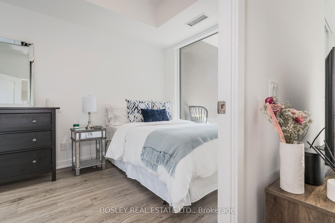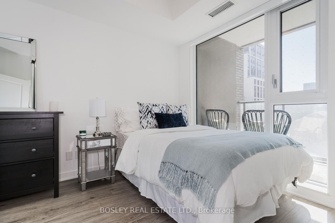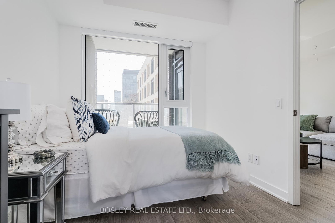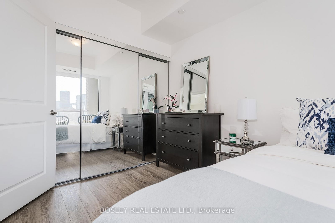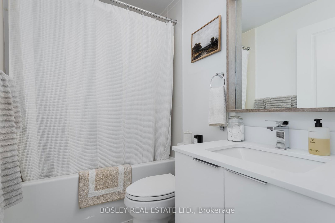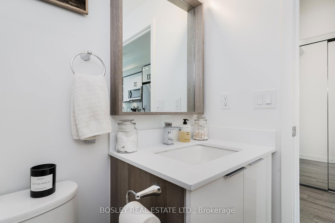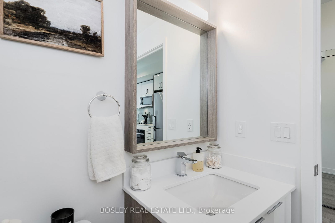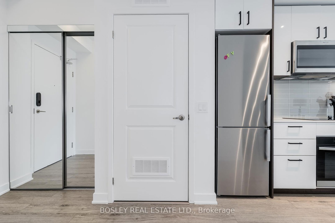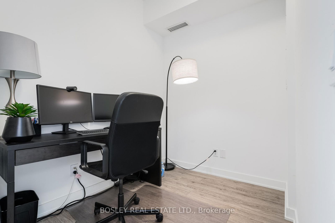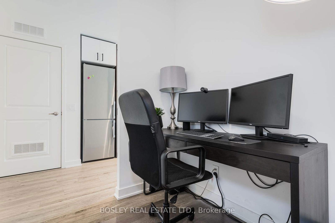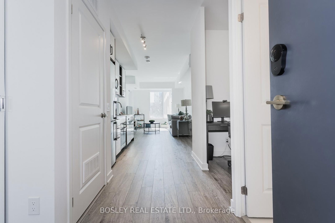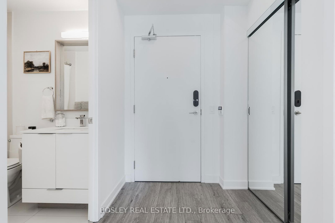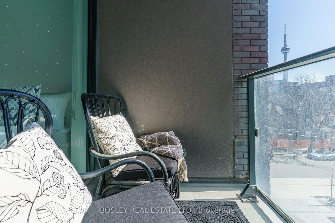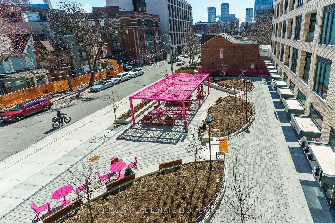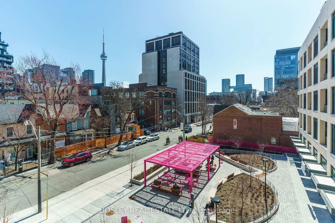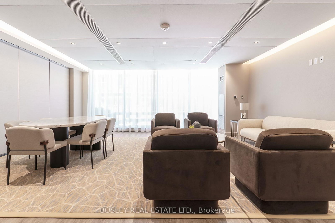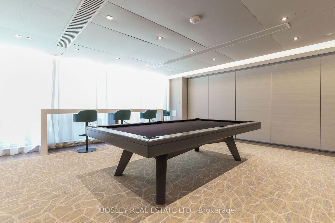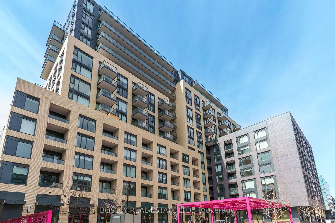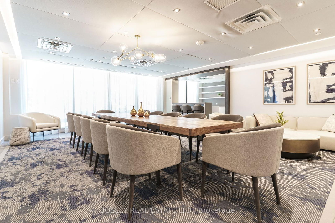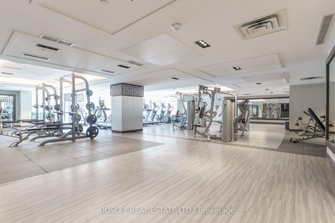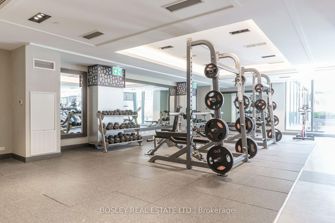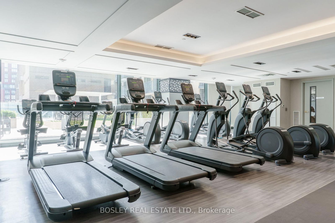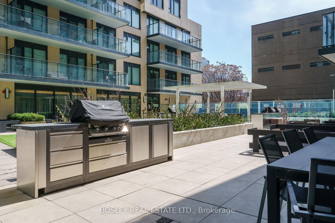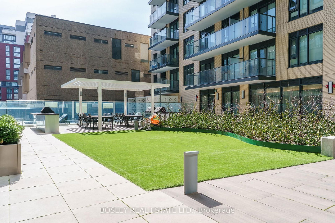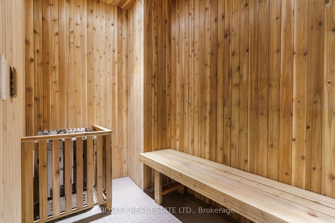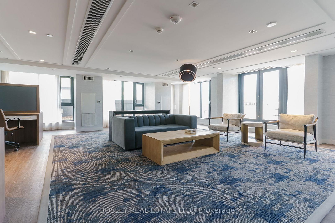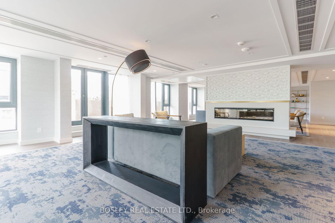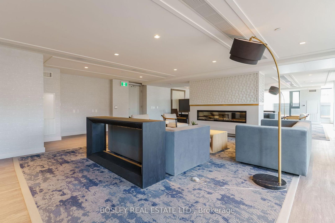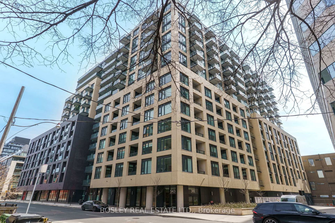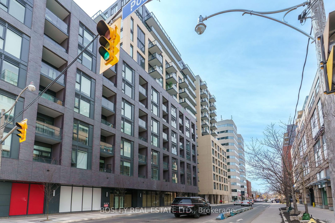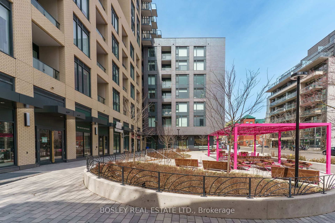314 - 543 Richmond St W
Listing History
Unit Highlights
Property Type:
Condo
Maintenance Fees:
$554/mth
Taxes:
$0 (2025)
Cost Per Sqft:
$1,050/sqft
Outdoor Space:
Balcony
Locker:
Owned
Exposure:
South
Possession Date:
Flexible
Amenities
About this Listing
Step Into This Exquisite Newly Built Condo Located In The Heart Of The Fashion District, Where Luxury Meets Convenience. The Highly Fuctional Layout Offers A Seperate Living Offers A Seperate Living, Dining, And Kitchen Area And Leaves No Space Wasted. Experience The Elegance Of High Ceilings And Floor-to-Ceiling Windows That Create An Airy And Open Atmosphere Throughout. Bask In THe Sunlight With Rare Unobstructed South Views. Unit 314 Has Plenty Of Upgrades, Including High End Cabinetry, Hardware, Flooring, And Countertops. The Location Is Unbeatable-- You Are Just Steps Away From Loblaws And Winners, Public Transit, And Surrounded By Vibrant Restaurants, Boutiques, Dog Parks, And Coffee Shops. Enjoy Top-Tier Amenities Including A 24-Hour Concierge, A State-Of-The-Art Fitness Center Equipped With The Latest In Modern Exercise Technology, A Stunning Lounge And Party Room, A Games Room, An Outdoor BBQ Terrace, And A Stunning Pool. The 8th Floor Rooftop Terrace Showcases Breathtaking Views Of The City Skyline, Providing A Perfect Excape From The Urban Hustle. This Condo Is The Epitome Of Luxury And Convenience At An Unbeatable Value.
ExtrasStainless Steel Fridge, Stove, Dishwasher, Microwave/Range Hood, Smooth Cooktop, Washer/Dryer, Roller Blinds (Blackout In Bedroom), Existing Electrical Light Fixtures. Includes One Underground Parking Space And Upgraded Locker With Bike Hanger.
bosley real estate ltd.MLS® #C12053571
Fees & Utilities
Maintenance Fees
Utility Type
Air Conditioning
Heat Source
Heating
Room Dimensions
Living
Open Concept, Walkout To Balcony, O/Looks Park
Kitchen
Stainless Steel Appliances, Modern Kitchen
Dining
Laminate
Bedroom
Double Closet, Laminate, South View
Den
Laminate, Enclosed
Bathroom
Tile Floor, 4 Piece Bath
Similar Listings
Explore Queen West
Commute Calculator
Demographics
Based on the dissemination area as defined by Statistics Canada. A dissemination area contains, on average, approximately 200 – 400 households.
Building Trends At 543 Richmond
Days on Strata
List vs Selling Price
Offer Competition
Turnover of Units
Property Value
Price Ranking
Sold Units
Rented Units
Best Value Rank
Appreciation Rank
Rental Yield
High Demand
Market Insights
Transaction Insights at 543 Richmond
| Studio | 1 Bed | 1 Bed + Den | 2 Bed | 2 Bed + Den | 3 Bed | 3 Bed + Den | |
|---|---|---|---|---|---|---|---|
| Price Range | No Data | $595,000 | $542,000 - $688,888 | $775,000 | No Data | No Data | No Data |
| Avg. Cost Per Sqft | No Data | $1,081 | $980 | $1,103 | No Data | No Data | No Data |
| Price Range | $1,800 - $2,000 | $2,000 - $2,900 | $2,100 - $4,450 | $2,500 - $3,500 | $3,100 - $3,600 | $3,600 - $4,795 | $4,400 - $4,800 |
| Avg. Wait for Unit Availability | No Data | 78 Days | 76 Days | No Data | No Data | No Data | No Data |
| Avg. Wait for Unit Availability | 10 Days | 8 Days | 3 Days | 12 Days | 20 Days | 16 Days | 15 Days |
| Ratio of Units in Building | 4% | 18% | 52% | 12% | 8% | 8% | 2% |
Market Inventory
Total number of units listed and sold in Queen West
