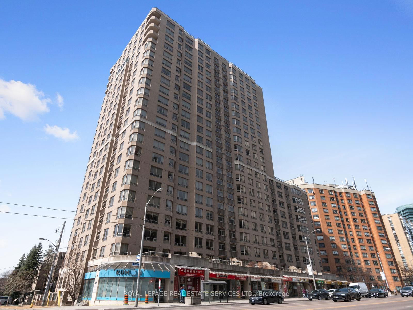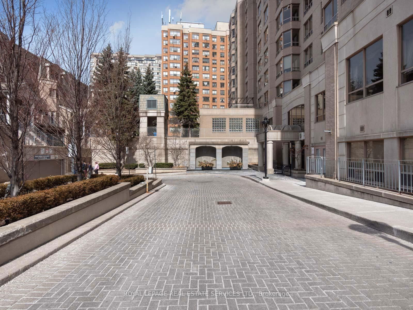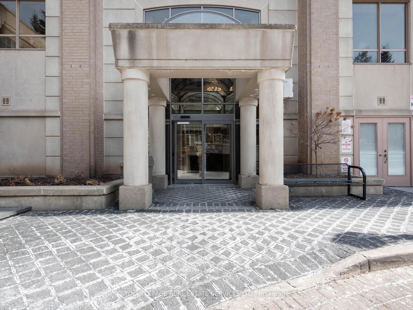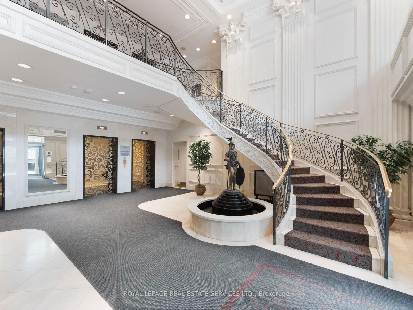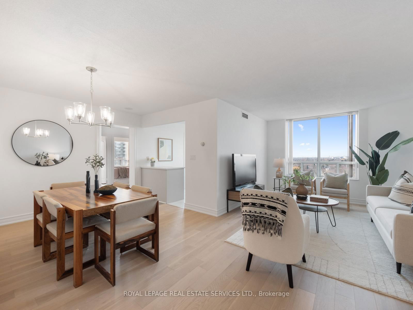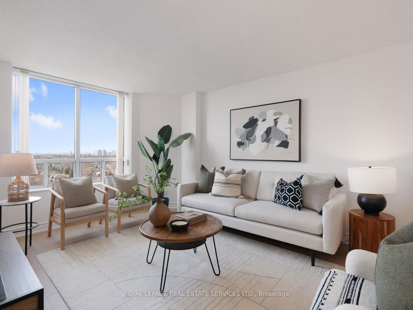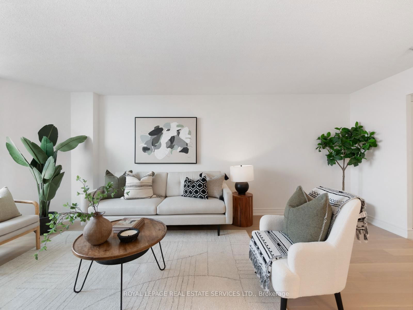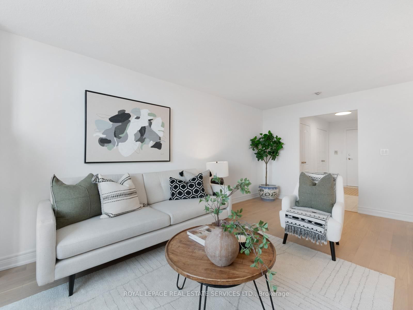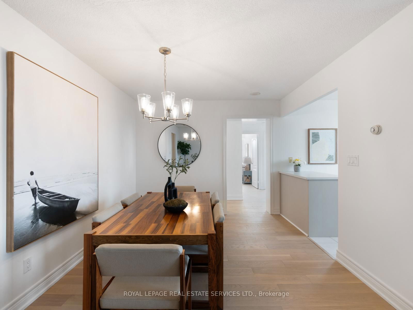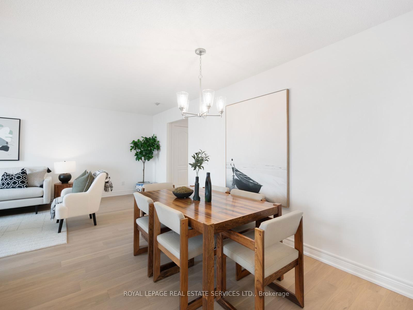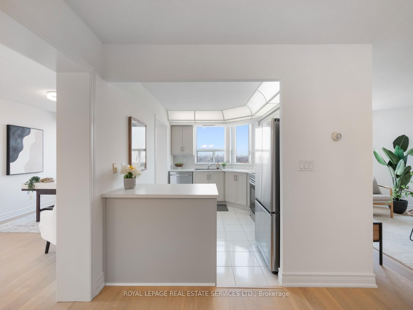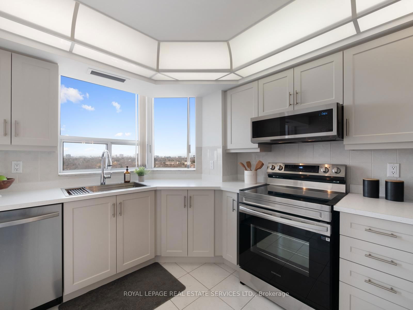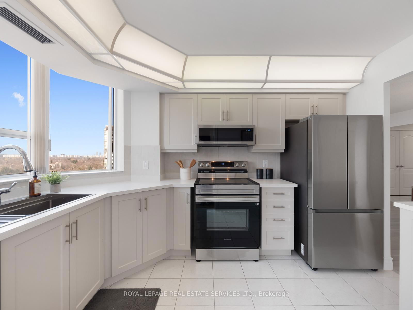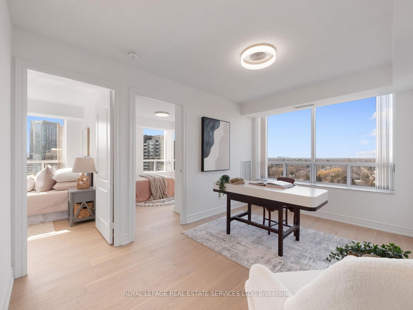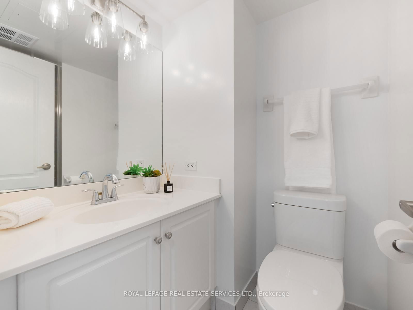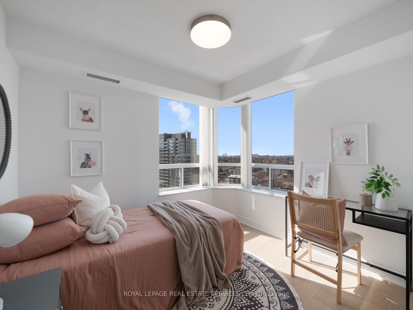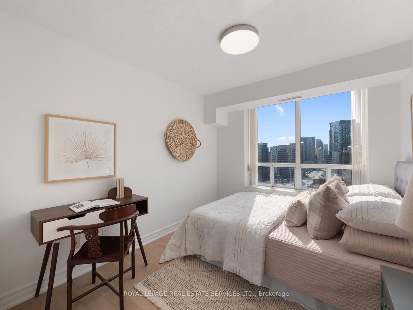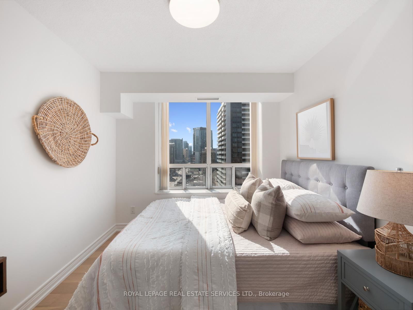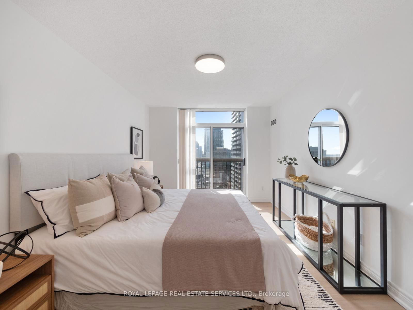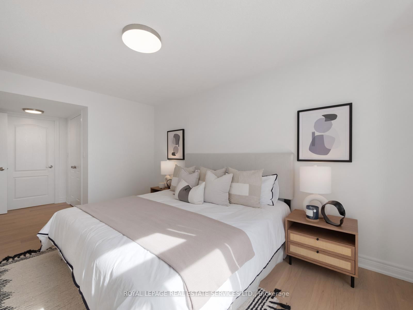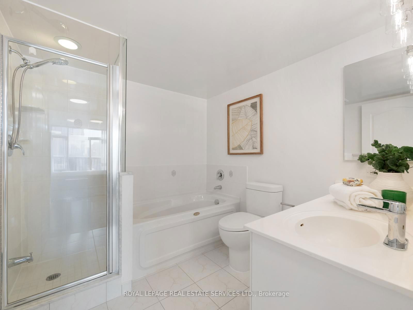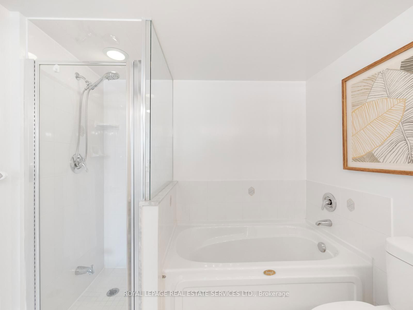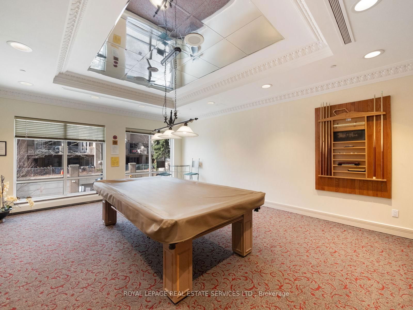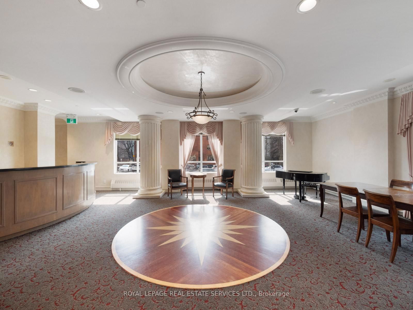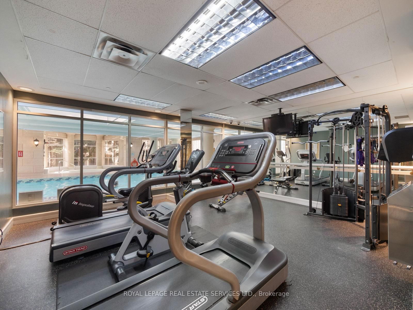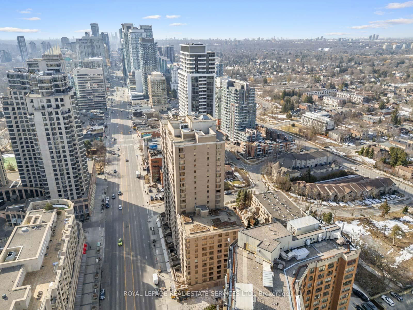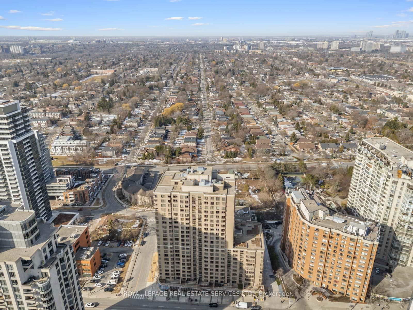1705 - 5418 Yonge St
Listing History
Unit Highlights
Property Type:
Condo
Maintenance Fees:
$1,133/mth
Taxes:
$3,512 (2024)
Cost Per Sqft:
$703/sqft
Outdoor Space:
Juliet Balcony
Locker:
Owned
Exposure:
South West
Possession Date:
30/60 days
Amenities
About this Listing
Step into this freshly updated, sun-filled corner suite in the prestigious Royal Arms, a Tridel-built, award-winning residence in the heart of North York's dynamic Yonge & Finch neighborhood. Offering over 1,350 sq. ft. of thoughtfully designed living space, this 3+1bedroom unit is ideal for growing families, professionals working remotely, or downsizers seeking a refined urban lifestyle. Recently refreshed with new flooring and a stylish, modern paint finish, this move-in-ready home boasts a versatile layout that seamlessly balances comfort and functionality. Enjoy expansive west-facing views for breathtaking sunsets, while the south-facing exposure frames a vibrant city skyline. Positioned in one of the most convenient and connected locations in the city, this residence is just steps from Finch Subway Station, premier dining, major supermarkets, and North York Centre- ensuring effortless access to both work and leisure. The Royal Arms offers a suite of amenities, including a 24/7 concierge service for security and convenience, an indoor pool and hot tub for ultimate relaxation, a fully equipped fitness center, billiards room, study lounge, and business meeting space. Residents also enjoy guest parking and a serene 12th-floor garden patio equipped with BBQs, providing the perfect urban retreat. This suite includes one owned underground parking space and a private locker, providing additional storage for effortless city living. With its prime location, spacious interiors, and access to premium amenities, this is a rare opportunity to own a meticulously maintained unit in one of North York's most sought-after communities. Don't miss out on this exceptional offering - this unit is a must see!
ExtrasAll Existing Samsung Kitchen Appliances, Washer/Dryer, Window Coverings, Electric Light Fixtures.
royal lepage real estate services ltd.MLS® #C12031069
Fees & Utilities
Maintenance Fees
Utility Type
Air Conditioning
Heat Source
Heating
Room dimensions are not available for this listing.
Similar Listings
Explore Willowdale
Commute Calculator
Demographics
Based on the dissemination area as defined by Statistics Canada. A dissemination area contains, on average, approximately 200 – 400 households.
Building Trends At Royal Arms Condos
Days on Strata
List vs Selling Price
Or in other words, the
Offer Competition
Turnover of Units
Property Value
Price Ranking
Sold Units
Rented Units
Best Value Rank
Appreciation Rank
Rental Yield
High Demand
Market Insights
Transaction Insights at Royal Arms Condos
| Studio | 1 Bed | 1 Bed + Den | 2 Bed | 2 Bed + Den | 3 Bed | 3 Bed + Den | |
|---|---|---|---|---|---|---|---|
| Price Range | No Data | No Data | $555,000 | $630,000 - $815,000 | $783,000 | No Data | $800,000 - $973,000 |
| Avg. Cost Per Sqft | No Data | No Data | $666 | $736 | $799 | No Data | $587 |
| Price Range | No Data | $2,350 | $2,550 - $2,600 | $2,750 - $3,300 | $2,850 - $3,300 | $3,500 | $3,800 - $5,000 |
| Avg. Wait for Unit Availability | No Data | 1036 Days | 176 Days | 104 Days | 87 Days | 469 Days | 179 Days |
| Avg. Wait for Unit Availability | No Data | 1069 Days | 100 Days | 61 Days | 119 Days | 494 Days | 187 Days |
| Ratio of Units in Building | 1% | 4% | 13% | 28% | 29% | 10% | 18% |
Market Inventory
Total number of units listed and sold in Willowdale
