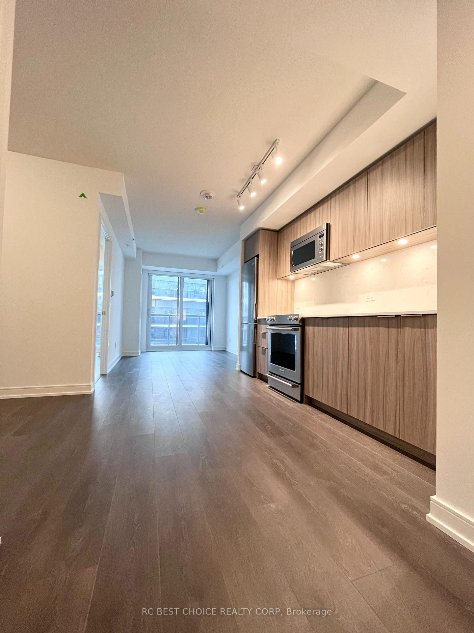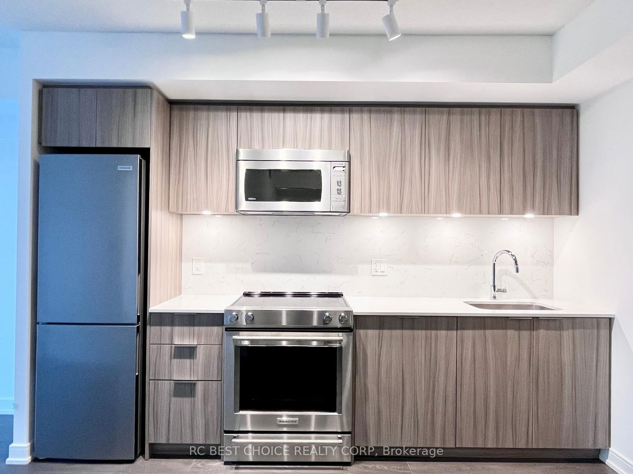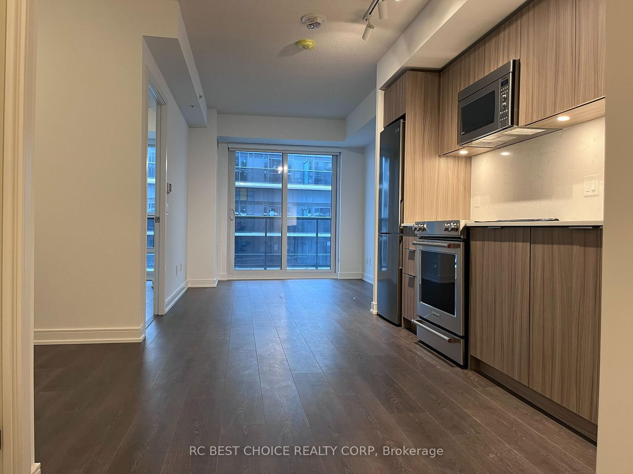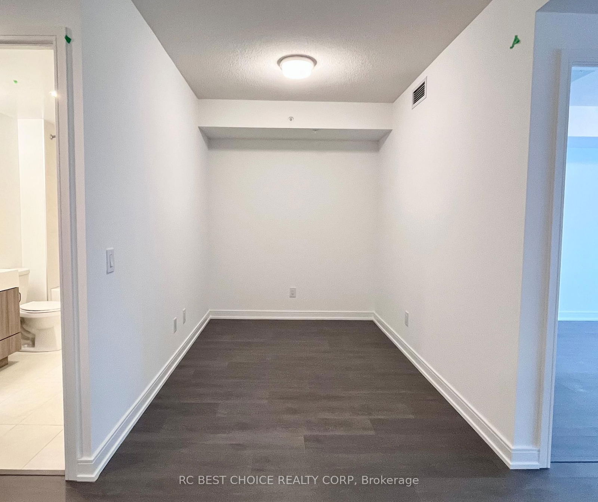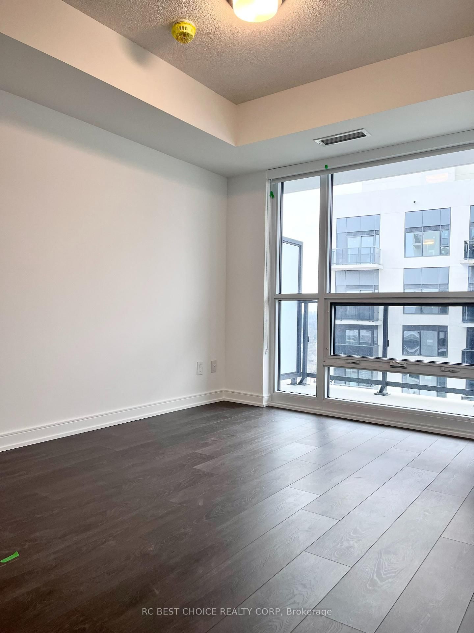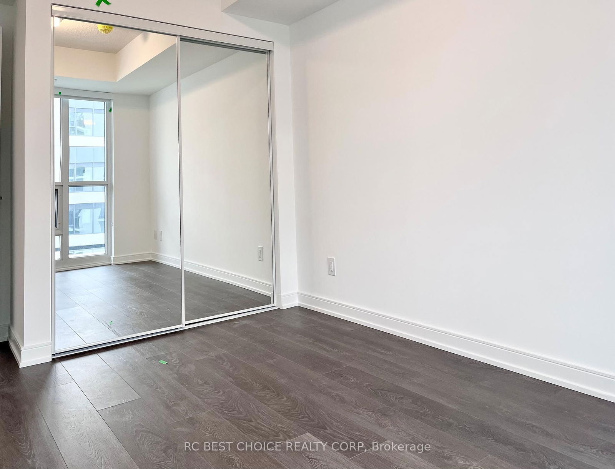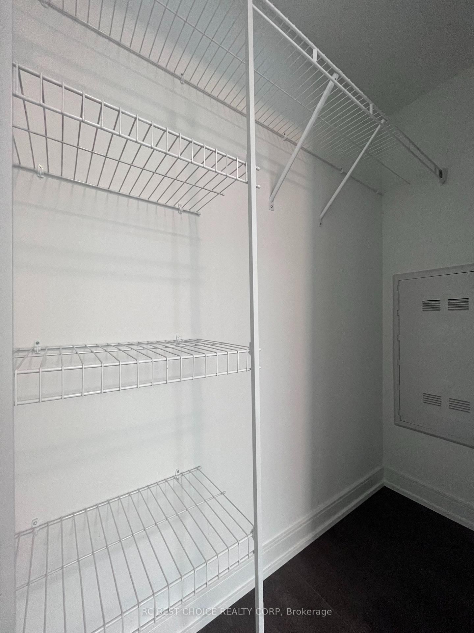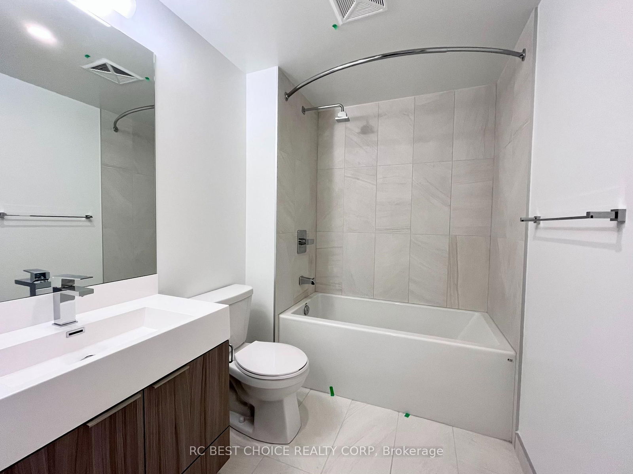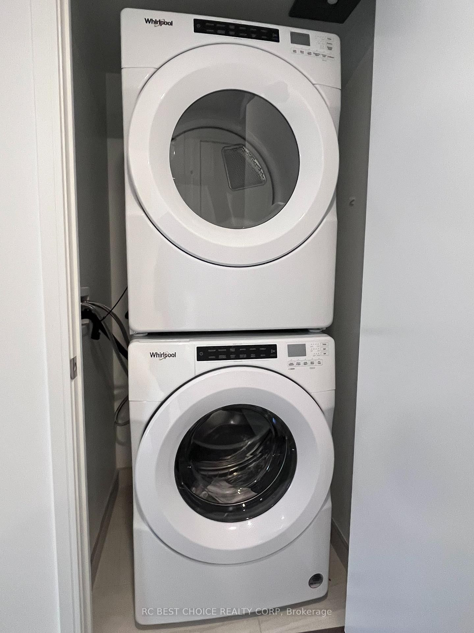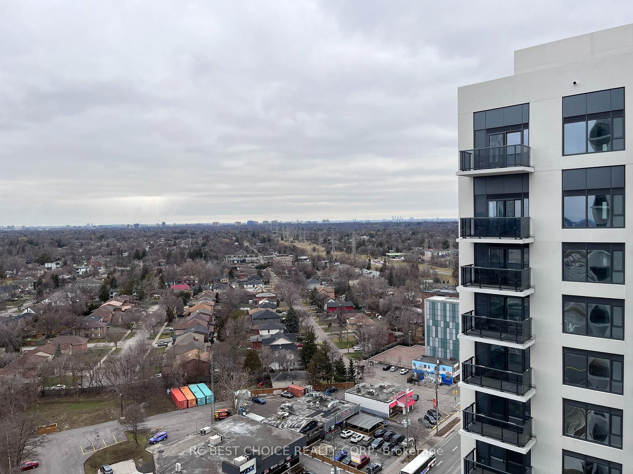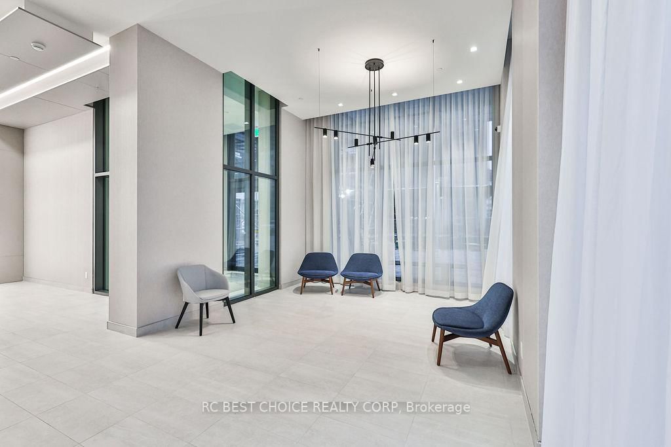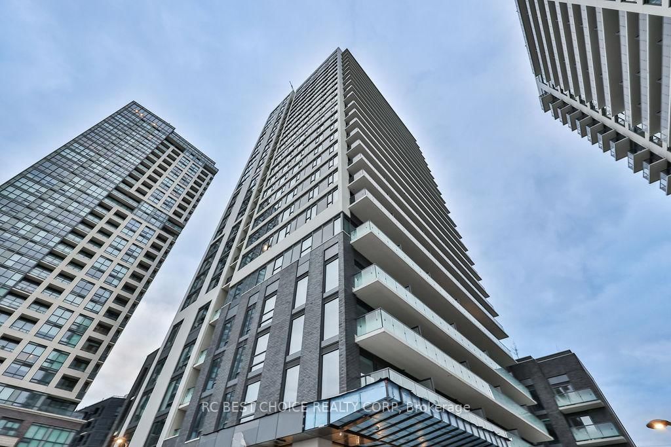1905 - 30 Samuel Wood Way
Listing History
Unit Highlights
Property Type:
Condo
Possession Date:
May 1, 2025
Lease Term:
1 Year
Utilities Included:
No
Outdoor Space:
Balcony
Furnished:
No
Exposure:
East
Locker:
Owned
Laundry:
Main
Amenities
About this Listing
Spacious and sun-filled 1-bedroom plus den unit with a generous private balcony, perfect for summer lounging! The open-concept layout features 8'6" ceilings, a modern kitchen with stainless steel appliances, and a bright living area with walkout access to the balcony. The large bedroom boasts large windows and mirrored closet doors, while the den offers an ideal space for a home office. Enjoy the convenience of in-suite laundry, a sizable bathroom, and ample storage with 1 parking spot and 1 locker included. Building amenities include a 24 hr concierge, fully equipped fitness facility, visitor parking, party room, multimedia lounge with kitchen, rooftop terrace with BBQ, pet wash, bike storage and guest suites. Steps from Kipling TTC and GO Station, with easy access to Hwy 427, Sherway Gardens, and top dining options.
ExtrasSS Stove, SS Microwave Exhaust Fan, SS Fridge/Freezer, Built-in Dishwasher, Stacked Washer/Dryer, ELFs.
rc best choice realty corpMLS® #W12024184
Fees & Utilities
Utilities Included
Utility Type
Air Conditioning
Heat Source
Heating
Room Dimensions
Kitchen
Stainless Steel Appliances, Stone Counter, Laminate
Living
Open Concept, Windows Floor to Ceiling, Walk-Out
Bedroom
Large Closet, Windows Floor to Ceiling, Laminate
Den
Open Concept, Laminate
Similar Listings
Explore Islington | City Centre West
Commute Calculator
Demographics
Based on the dissemination area as defined by Statistics Canada. A dissemination area contains, on average, approximately 200 – 400 households.
Building Trends At The Kip District Phase 2
Days on Strata
List vs Selling Price
Offer Competition
Turnover of Units
Property Value
Price Ranking
Sold Units
Rented Units
Best Value Rank
Appreciation Rank
Rental Yield
High Demand
Market Insights
Transaction Insights at The Kip District Phase 2
| Studio | 1 Bed | 1 Bed + Den | 2 Bed | 2 Bed + Den | 3 Bed | |
|---|---|---|---|---|---|---|
| Price Range | No Data | $439,500 - $537,000 | $490,000 - $575,000 | $650,000 - $730,000 | $795,000 | No Data |
| Avg. Cost Per Sqft | No Data | $1,001 | $868 | $829 | $804 | No Data |
| Price Range | No Data | $2,000 - $2,450 | $2,350 - $2,700 | $2,900 - $3,200 | $3,250 | No Data |
| Avg. Wait for Unit Availability | No Data | 310 Days | 40 Days | 594 Days | No Data | No Data |
| Avg. Wait for Unit Availability | No Data | 17 Days | 31 Days | 199 Days | No Data | No Data |
| Ratio of Units in Building | 2% | 39% | 47% | 12% | 2% | 1% |
Market Inventory
Total number of units listed and leased in Islington | City Centre West
