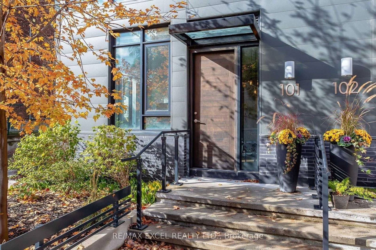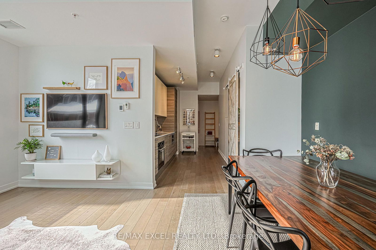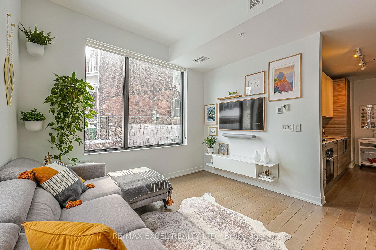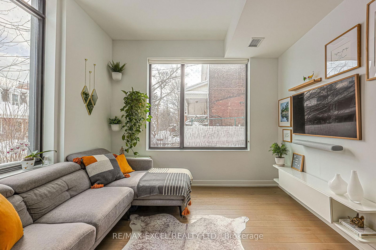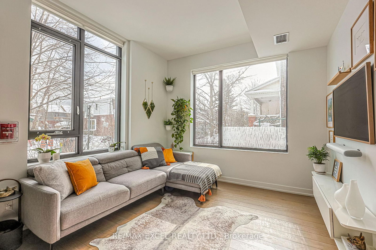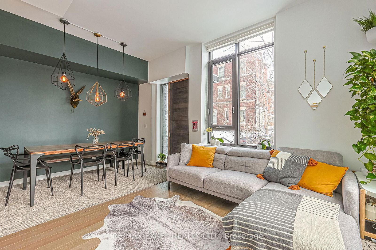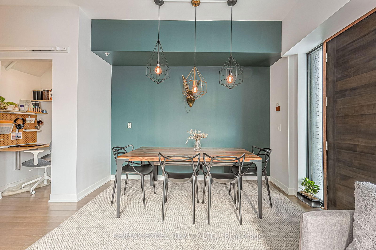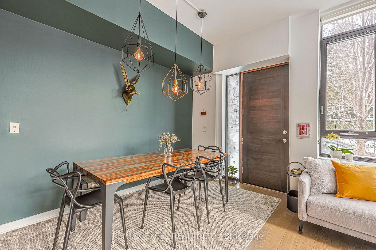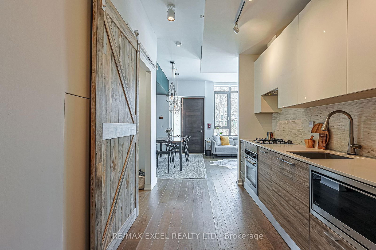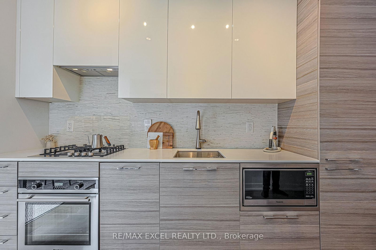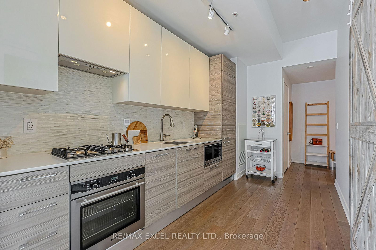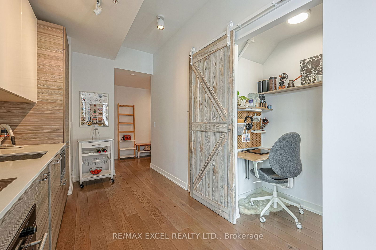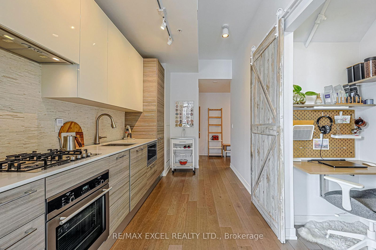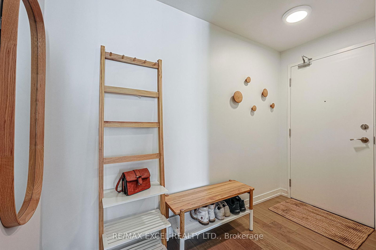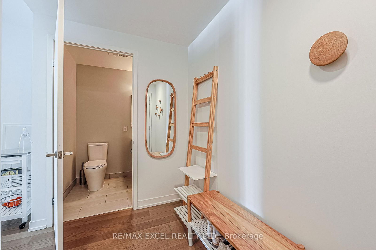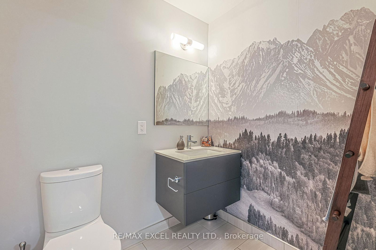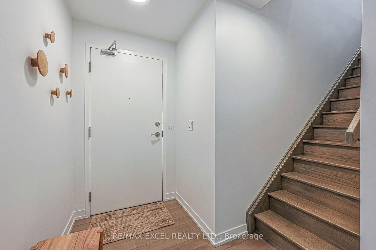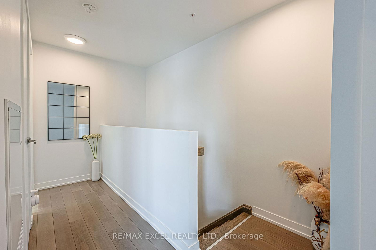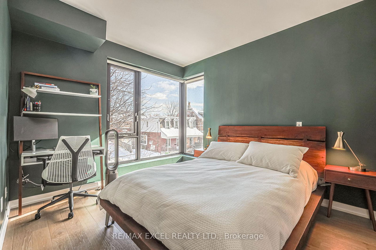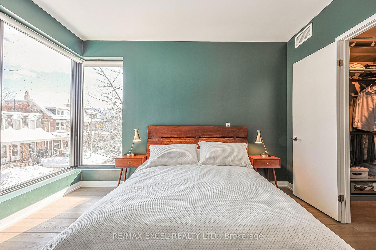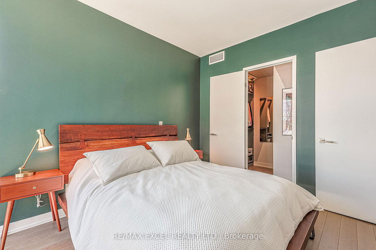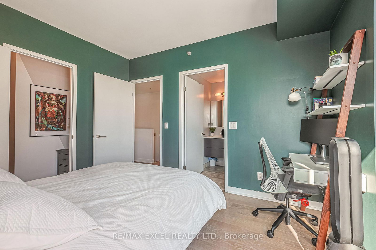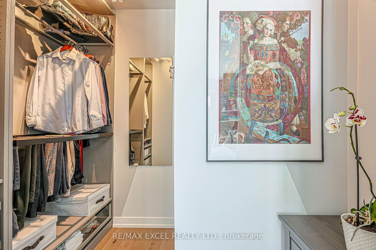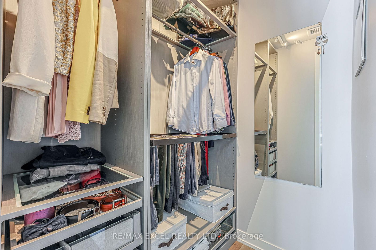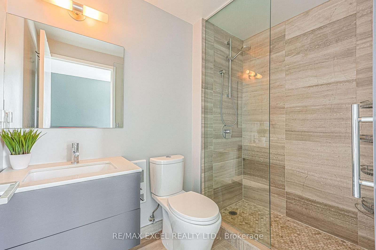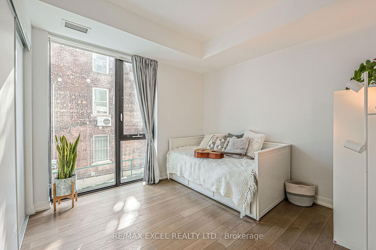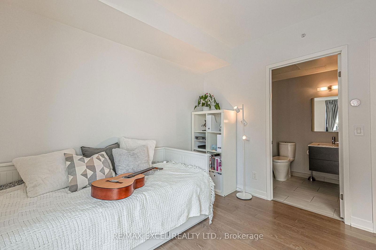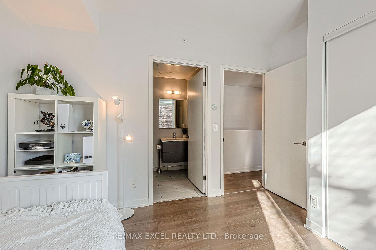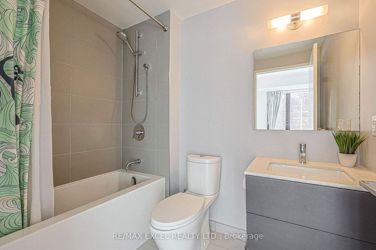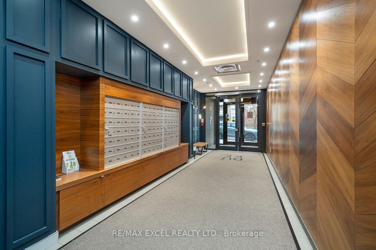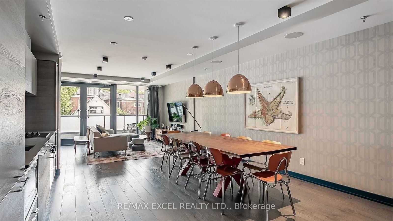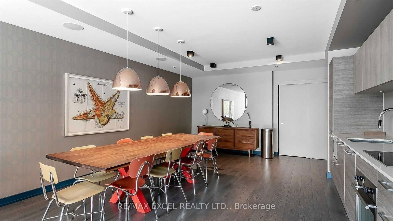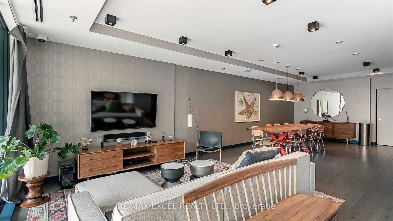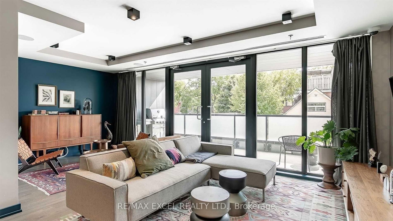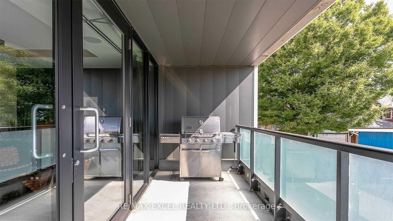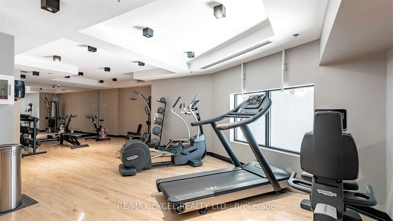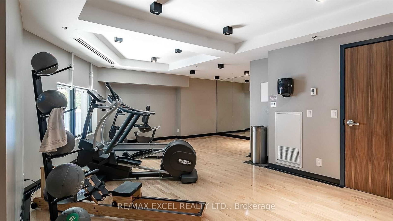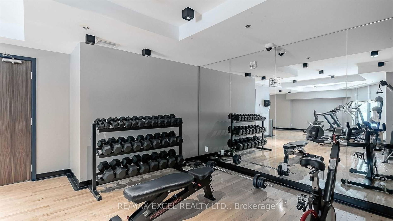101 - 530 Indian Grve
Listing History
Unit Highlights
Property Type:
Condo
Maintenance Fees:
$834/mth
Taxes:
$4,707 (2024)
Cost Per Sqft:
$998/sqft
Outdoor Space:
None
Locker:
Owned
Exposure:
South East
Possession Date:
March 18, 2025
Laundry:
Upper
Amenities
About this Listing
Rare opportunity! This loft like corner townhome is one of only two in the coveted boutique Duke condos, a winner of Toronto urban design awards. A sun-filled home with South and East exposures, offering a generous and functional two-bedroom and 3 bathrooms floorplan with lots of storage space. Thoughtfully designed with high ceilings, large windows, and exclusive use green garden in front of the unit, this home is bathed in natural light, creating a warm and inviting ambiance. Enjoy engineered hardwood flooring throughout, heated floors in living room and kitchen, custom built hidden storage, upgraded Scavolini kitchen and bathroom cabinets, a gas cooktop, ceasarstone countertops, and upgraded ensuite bathroom. Over 50K spent on upgrades. Designed with sustainability in mind, the unit is equipped with water-conserving fixtures, energy-efficient built-in appliances, programmable thermostats, and Energy Recovery Ventilators (ERV) for optimal comfort and efficiency. Parking and extra-large private storage (7 by 7) included. Stepping out to enjoy the neighborhoods vibrant cafs and shops this property is the unique urban home in a quiet, residential setting. A short stroll to High Park, Keele and Bloor West subway stations, UP Express, GO, street cars.Don't miss this rare opportunity to own a truly special home in a sought-aftercommunity!
ExtrasGas Stove, Fridge, Dishwasher, Microwave, Hood Fan, Stacked Washer/Dryer, Blinds. Upgraded 7' X7' Storage Room
re/max excel realty ltd.MLS® #W12027296
Fees & Utilities
Maintenance Fees
Utility Type
Air Conditioning
Heat Source
Heating
Room Dimensions
Dining
Combined with Living, hardwood floor
Kitchen
Combined with Dining, hardwood floor
Primary
Windows Floor to Ceiling, hardwood floor, Walk-in Closet
2nd Bedroom
hardwood floor, Closet
Bathroom
2 Piece Bath
Bathroom
3 Piece Ensuite
Bathroom
4 Piece Ensuite
Similar Listings
Explore The Junction - West End
Commute Calculator
Demographics
Based on the dissemination area as defined by Statistics Canada. A dissemination area contains, on average, approximately 200 – 400 households.
Building Trends At Duke Condos
Days on Strata
List vs Selling Price
Or in other words, the
Offer Competition
Turnover of Units
Property Value
Price Ranking
Sold Units
Rented Units
Best Value Rank
Appreciation Rank
Rental Yield
High Demand
Market Insights
Transaction Insights at Duke Condos
| Studio | 1 Bed | 1 Bed + Den | 2 Bed | 2 Bed + Den | 3 Bed | |
|---|---|---|---|---|---|---|
| Price Range | No Data | No Data | $599,000 | $1,042,000 | $1,110,000 | $1,807,000 |
| Avg. Cost Per Sqft | No Data | No Data | $949 | $930 | $820 | $1,263 |
| Price Range | $1,800 - $2,000 | $2,000 - $2,450 | No Data | No Data | $3,600 | No Data |
| Avg. Wait for Unit Availability | 318 Days | 102 Days | 260 Days | 164 Days | 335 Days | No Data |
| Avg. Wait for Unit Availability | 525 Days | 80 Days | 264 Days | 299 Days | 530 Days | No Data |
| Ratio of Units in Building | 3% | 42% | 15% | 28% | 12% | 2% |
Market Inventory
Total number of units listed and sold in Junction - West End

