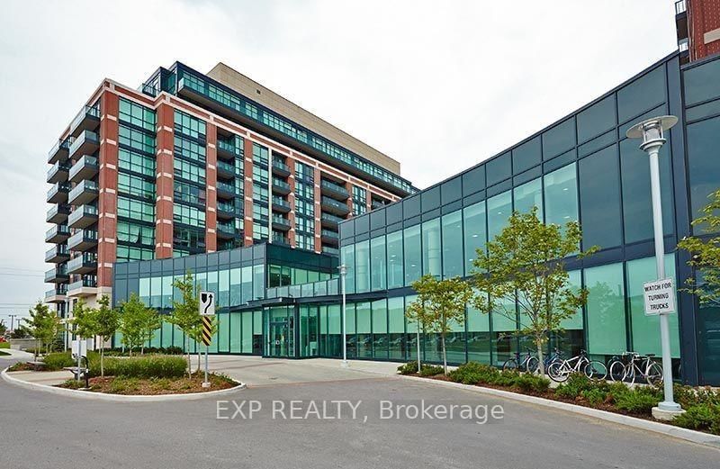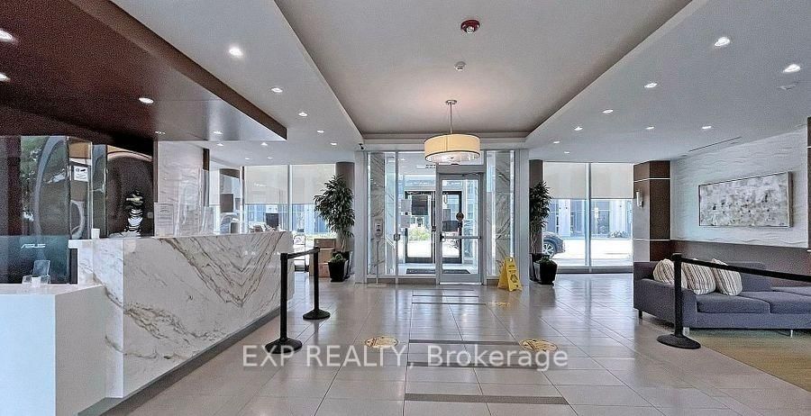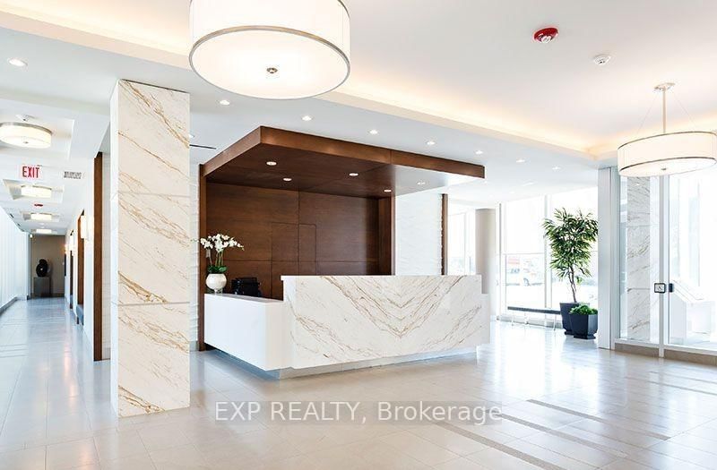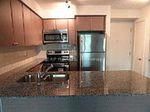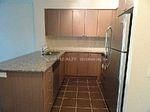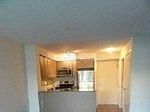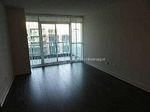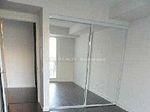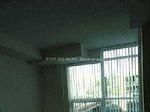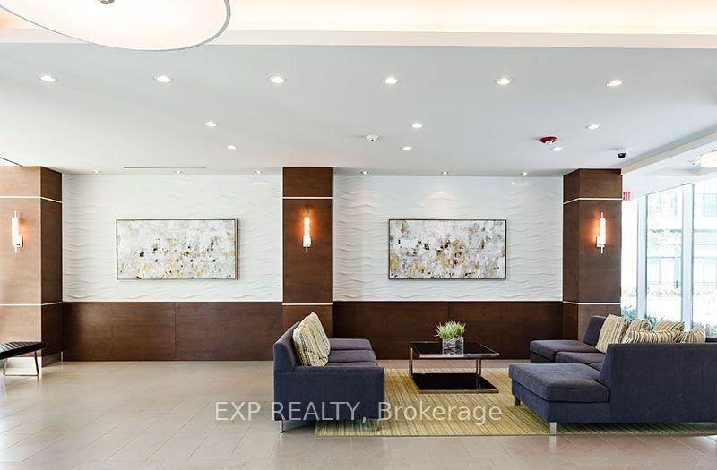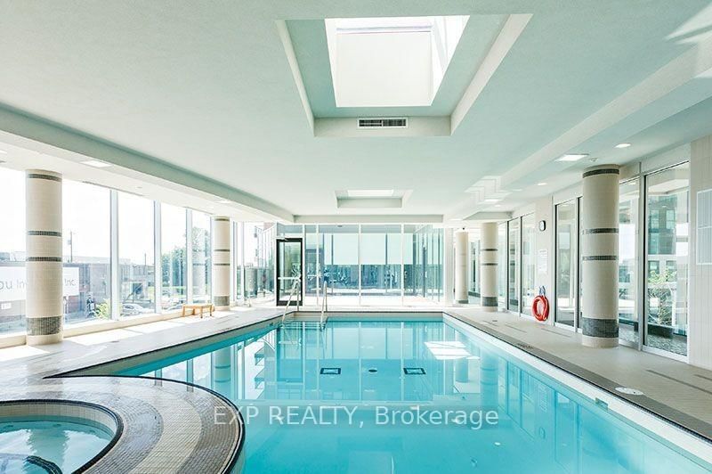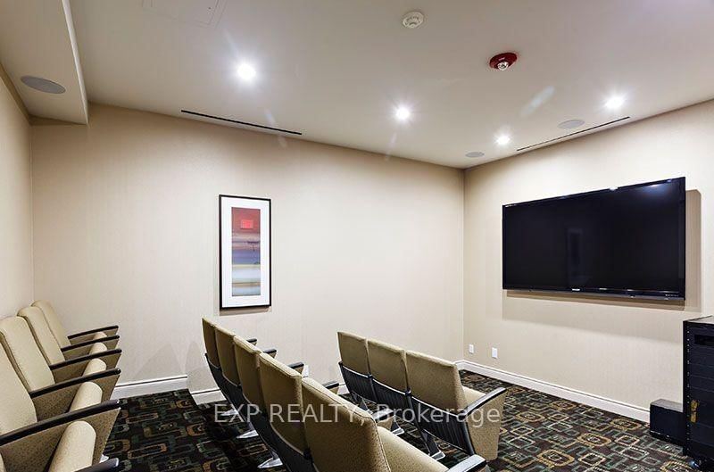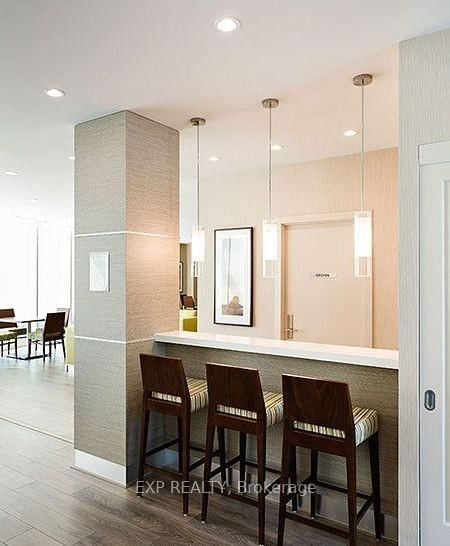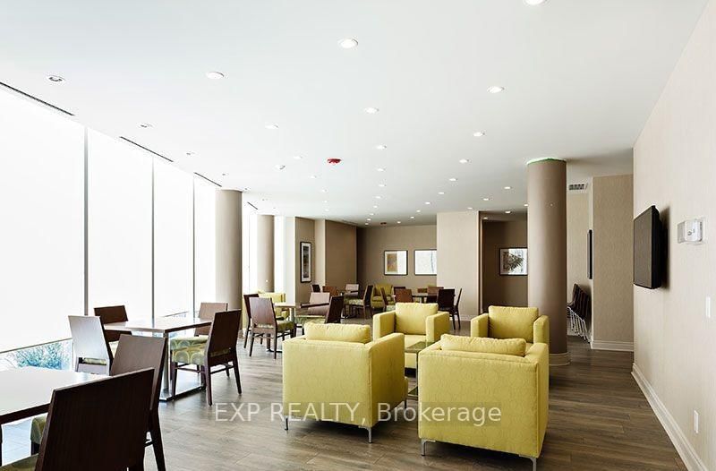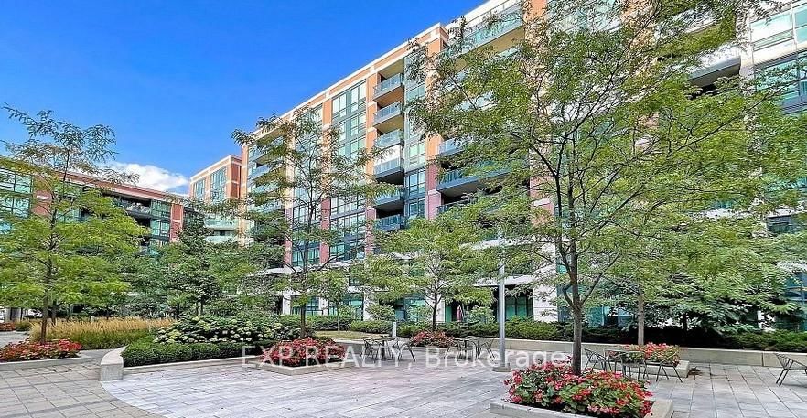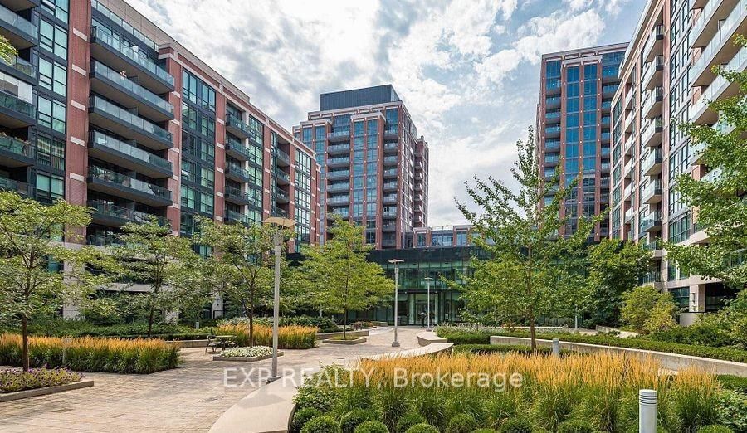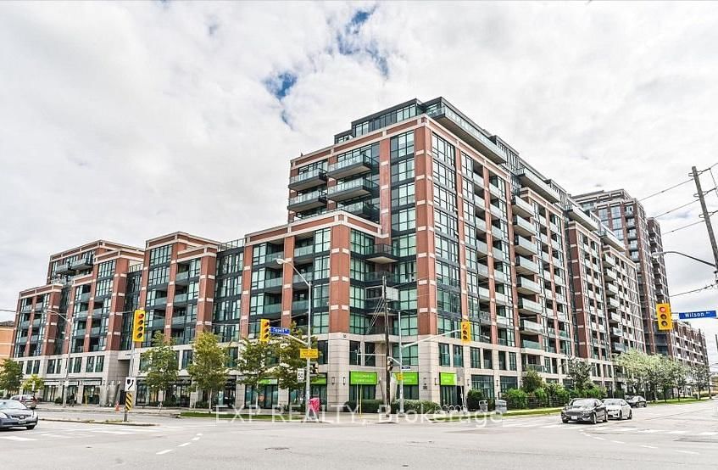830 - 525 Wilson Ave
Listing History
Unit Highlights
Property Type:
Condo
Possession Date:
May 15, 2024
Lease Term:
1 Year
Utilities Included:
No
Outdoor Space:
Balcony
Furnished:
No
Exposure:
East
Locker:
Owned
Laundry:
Main
Amenities
About this Listing
Welcome to Gramercy Park Condos, a beautifully designed residence in the sought-after Clanton Park community. This spacious 1-bedroom + den "Daisy Model B" offers 635 sq. ft. of living space plus a 52 sq. ft. open balcony overlooking a professionally landscaped courtyard retreat. The unit features a modern kitchen with granite countertops, an under-mounted sink, and a sleek ceramic backsplash, creating a stylish and functional space for cooking and entertaining. The open-concept living and dining area provides ample natural light and a seamless flow to the private balcony. The den is perfect for a home office, guest space, or extra storage, offering flexibility to suit your needs. Building Amenities Include: 24-Hour Concierge & Security for peace of mind, Indoor Pool, Sauna & Whirlpool for ultimate relaxation, Fully Equipped Exercise & Yoga Room, Theatre Room, Media Room & Library, Outdoor Sun Terrace & Courtyard with BBQs, Party/Meeting Room & Guest Suites for entertaining visitors, Visitor Parking for added convenience. Prime Location Perks: Steps to Wilson Subway & TTC Quick & easy commute, Minutes to Yorkdale Mall & Urban Shopping Areas, Easy access to Highway 401 & Allen Road Connecting you seamlessly to downtown. This lease includes 1 underground parking spot and 1 locker. Experience modern condo living in a prime location with top-tier amenities and convenience at your doorstep!
ExtrasUse of Stainless Steel: Fridge, Stove, Built-In Dishwasher. Stacked Clothes Washer & Clothes Dryer. All Existing Window Coverings, All Existing Electric Light Fixtures and Bathroom Mirror.
exp realtyMLS® #C12022448
Fees & Utilities
Utilities Included
Utility Type
Air Conditioning
Heat Source
Heating
Room Dimensions
Living
Combined with Dining, Open Concept, Laminate
Dining
Combined with Living, Open Concept, Laminate
Kitchen
Granite Counter, Ceramic Back Splash, Ceramic Floor
Primary
Double Closet, Picture Window, Laminate
Den
O/Looks Dining, Laminate
Similar Listings
Explore Clanton Park | Wilson Heights
Commute Calculator
Demographics
Based on the dissemination area as defined by Statistics Canada. A dissemination area contains, on average, approximately 200 – 400 households.
Building Trends At Gramercy Park Condos
Days on Strata
List vs Selling Price
Offer Competition
Turnover of Units
Property Value
Price Ranking
Sold Units
Rented Units
Best Value Rank
Appreciation Rank
Rental Yield
High Demand
Market Insights
Transaction Insights at Gramercy Park Condos
| Studio | 1 Bed | 1 Bed + Den | 2 Bed | 2 Bed + Den | 3 Bed | |
|---|---|---|---|---|---|---|
| Price Range | No Data | $412,500 - $555,000 | $507,500 - $598,000 | No Data | No Data | No Data |
| Avg. Cost Per Sqft | No Data | $891 | $900 | No Data | No Data | No Data |
| Price Range | No Data | $1,950 - $2,500 | $2,180 - $3,000 | $3,150 - $3,500 | $3,200 - $3,400 | No Data |
| Avg. Wait for Unit Availability | No Data | 44 Days | 21 Days | 74 Days | 59 Days | 1514 Days |
| Avg. Wait for Unit Availability | 523 Days | 38 Days | 18 Days | 79 Days | 117 Days | No Data |
| Ratio of Units in Building | 1% | 23% | 49% | 13% | 14% | 2% |
Market Inventory
Total number of units listed and leased in Clanton Park | Wilson Heights
