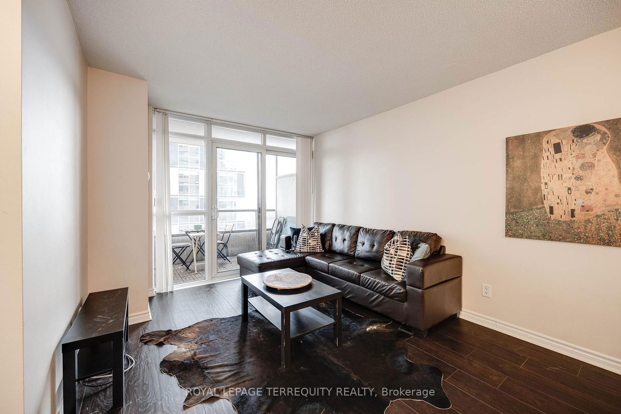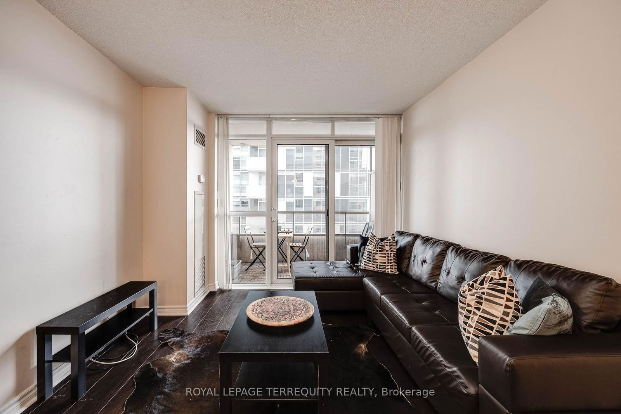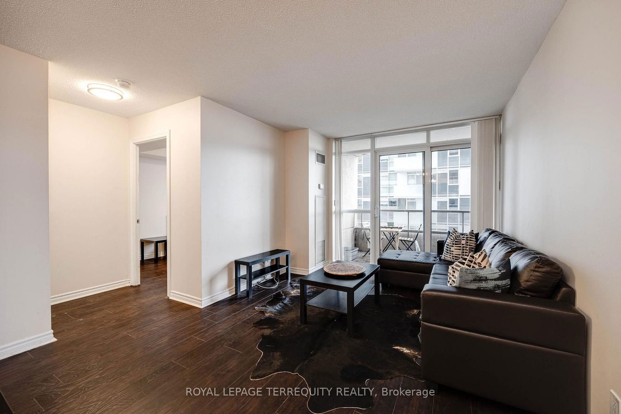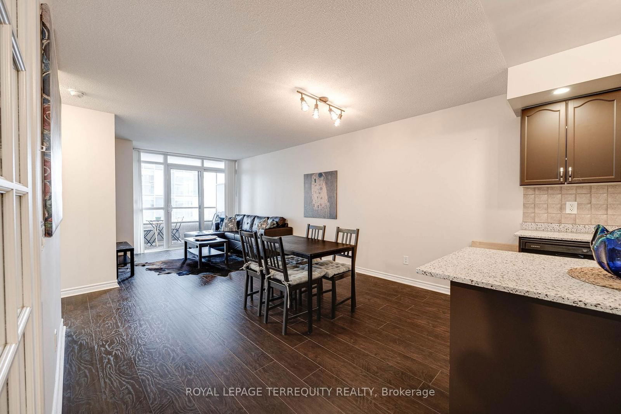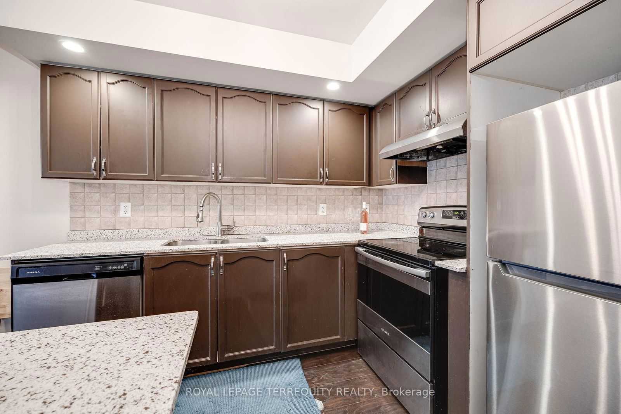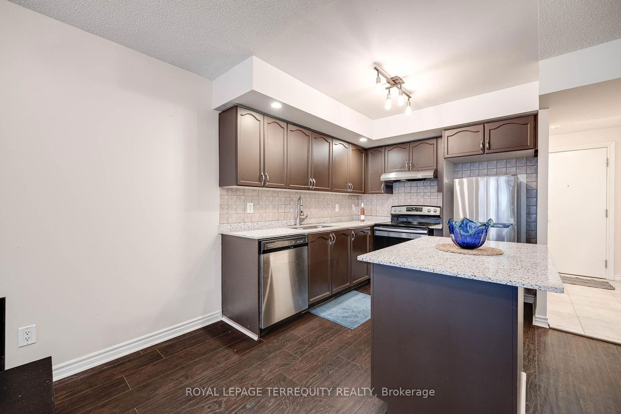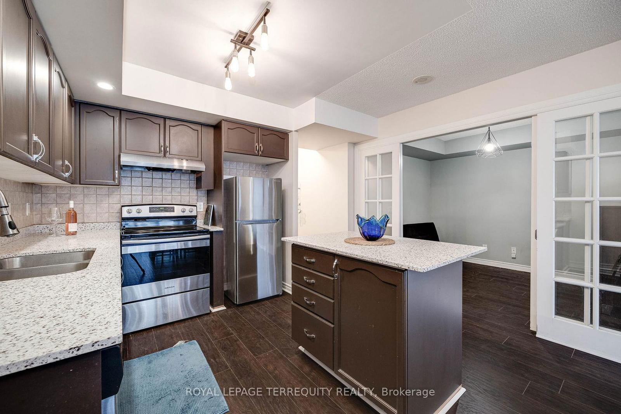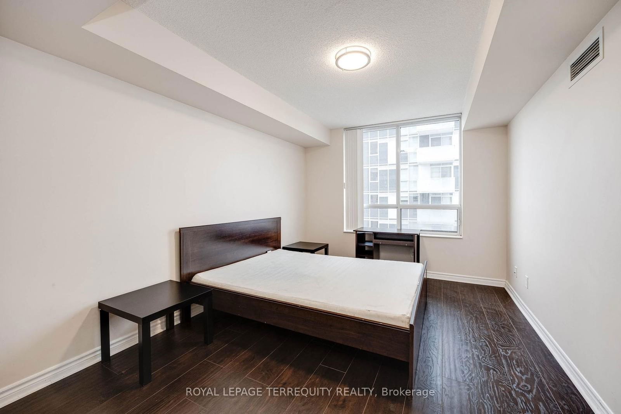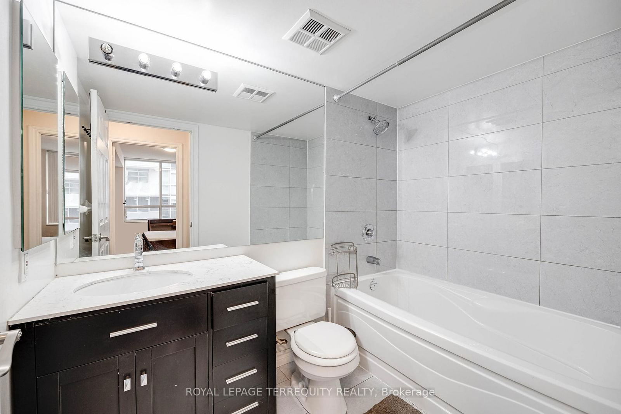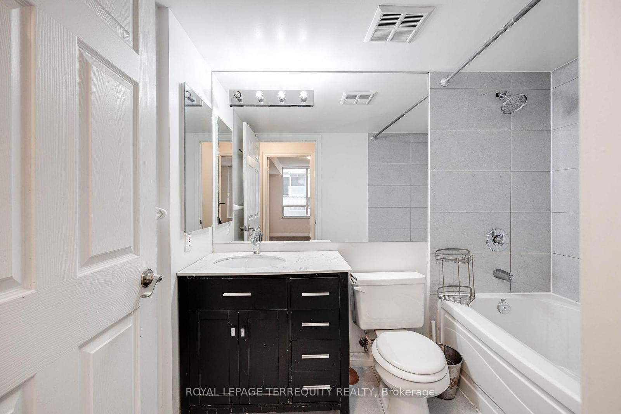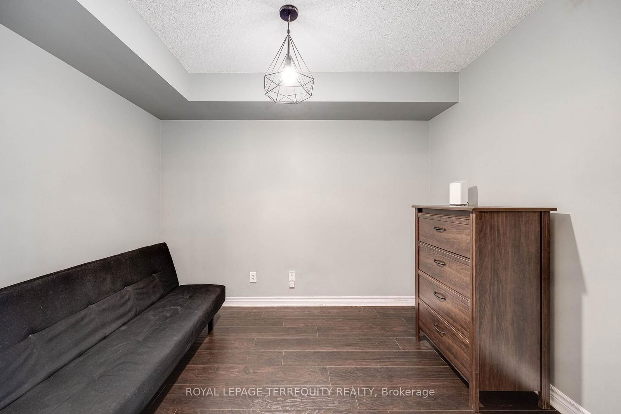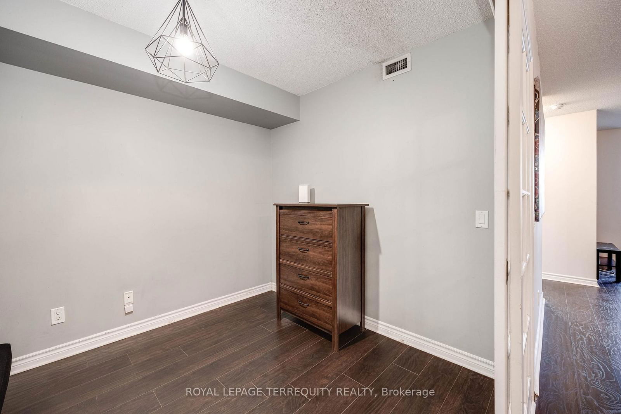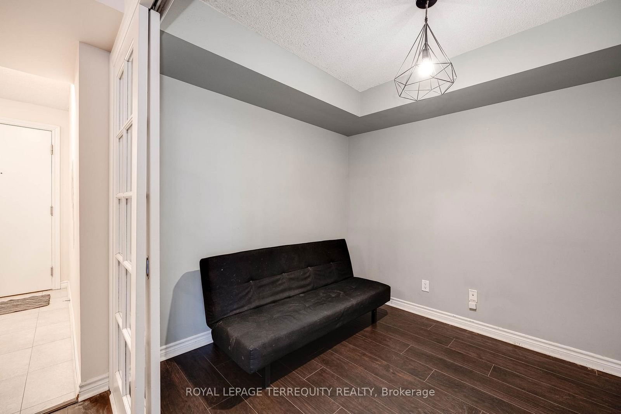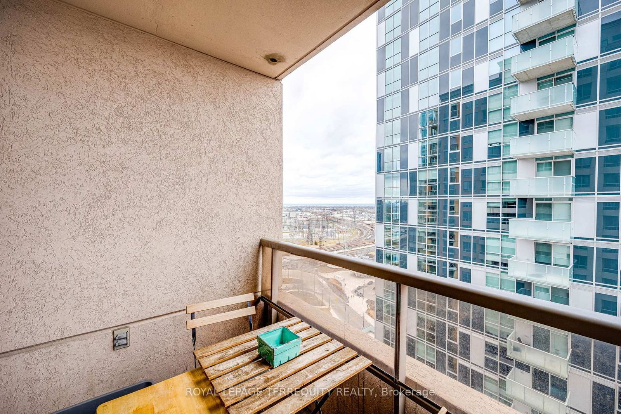1915 - 5233 Dundas St W
Listing History
Details
Property Type:
Condo
Possession Date:
April 15, 2025
Lease Term:
1 Year
Utilities Included:
No
Outdoor Space:
Balcony
Furnished:
Yes
Exposure:
West
Locker:
None
Amenities
About this Listing
Welcome to 5233 Dundas St W, a stylish furnished 1+1 condo that offers both comfort and convenience in the heart of Toronto. Located in a vibrant, well-connected neighborhood, this spacious suite is perfect for those seeking a modern living space with the flexibility to work from home. The open-concept living and dining area boasts large windows that flood the space with natural light, creating a warm and inviting atmosphere. The well-appointed kitchen features sleek cabinetry, stainless steel appliances, and plenty of counter space for meal prep. The den provides a versatile space ideal for a home office, cozy reading nook, or additional storage. The bedroom is generously sized with ample closet space, offering a peaceful retreat after a busy day. The bathroom is contemporary, with modern fixtures and a clean, elegant design. This condo also offers convenient in-suite laundry and a private balcony, perfect for relaxing or enjoying your morning coffee with a view. The building features excellent amenities, including a fitness center, party room, and 24/7 security, ensuring comfort and peace of mind. Located just steps away from public transit, including the TTC and easy access to major highways, commuting is a breeze. The area is home to a variety of shops, restaurants, parks, and entertainment options, offering everything you need just moments from your door. Ideal for young professionals, or anyone seeking a modern and low-maintenance lifestyle, this one-bedroom plus den condo is ready to welcome you home! Don't miss your chance to make this urban gem your own. Schedule a viewing today!
royal lepage terrequity realtyMLS® #W11986221
Fees & Utilities
Utilities Included
Utility Type
Air Conditioning
Heat Source
Heating
Room Dimensions
Living
Laminate, Combined with Dining, Walkout To Balcony
Dining
Laminate, Combined with Living
Kitchen
Laminate, Open Concept, Centre Island
Primary
Laminate, Walk-in Closet, Window
Den
Laminate, French Doors
Similar Listings
Explore Islington | City Centre West
Commute Calculator
Mortgage Calculator
Demographics
Based on the dissemination area as defined by Statistics Canada. A dissemination area contains, on average, approximately 200 – 400 households.
Building Trends At The Essex II Condos
Days on Strata
List vs Selling Price
Offer Competition
Turnover of Units
Property Value
Price Ranking
Sold Units
Rented Units
Best Value Rank
Appreciation Rank
Rental Yield
High Demand
Market Insights
Transaction Insights at The Essex II Condos
| Studio | 1 Bed | 1 Bed + Den | 2 Bed | 2 Bed + Den | |
|---|---|---|---|---|---|
| Price Range | $425,000 | $495,000 | $600,000 - $625,000 | $730,000 - $745,000 | $865,000 - $1,000,000 |
| Avg. Cost Per Sqft | $741 | $803 | $781 | $675 | $773 |
| Price Range | No Data | $2,375 - $2,449 | $2,450 - $2,550 | $3,000 - $3,600 | $3,200 |
| Avg. Wait for Unit Availability | 712 Days | 444 Days | 46 Days | 87 Days | 110 Days |
| Avg. Wait for Unit Availability | No Data | 269 Days | 49 Days | 127 Days | 717 Days |
| Ratio of Units in Building | 1% | 10% | 44% | 27% | 20% |
Market Inventory
Total number of units listed and leased in Islington | City Centre West
