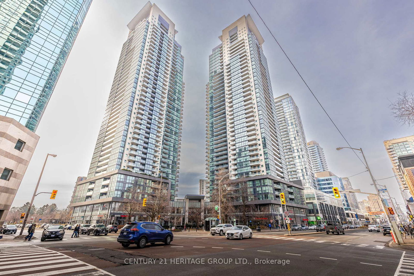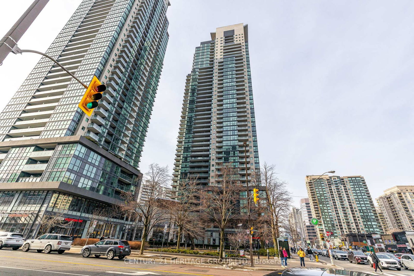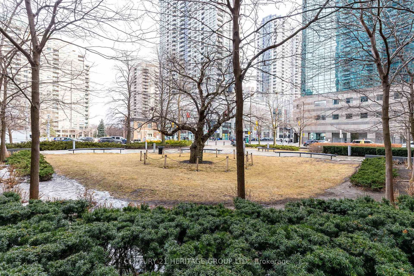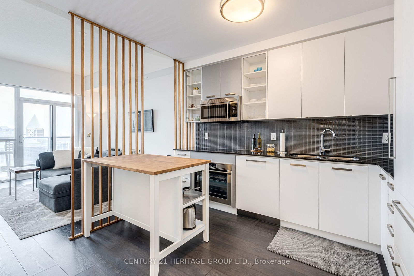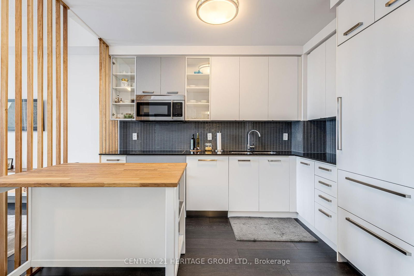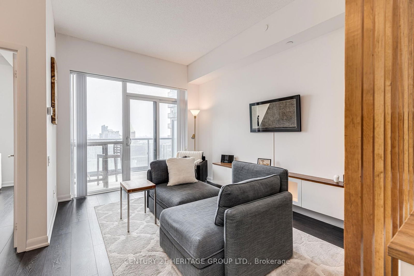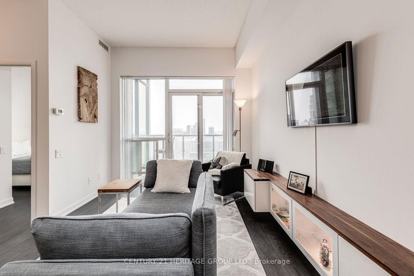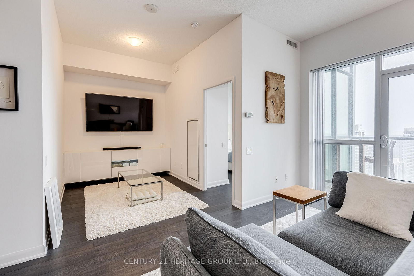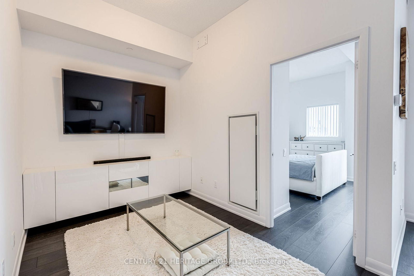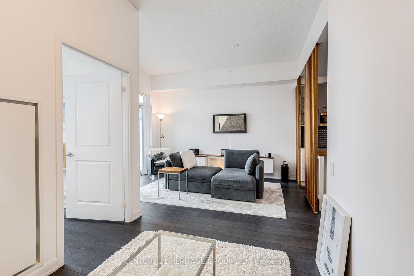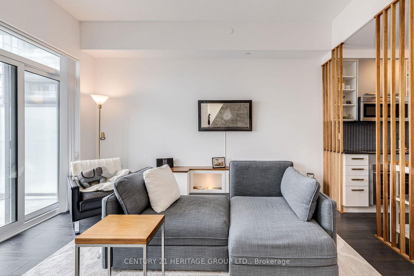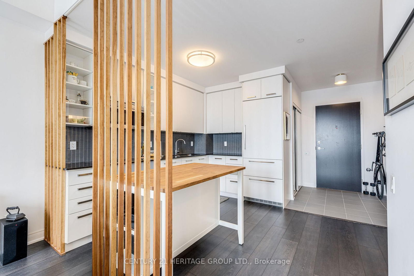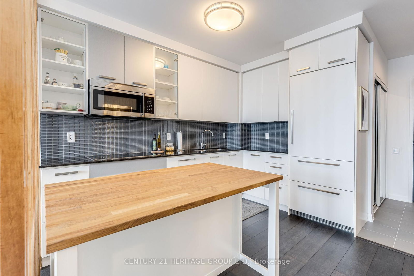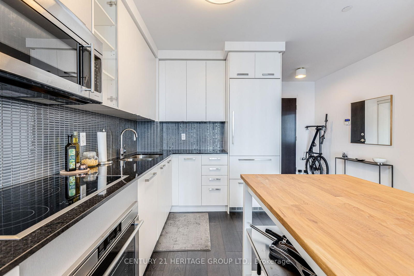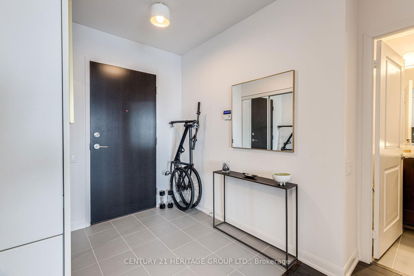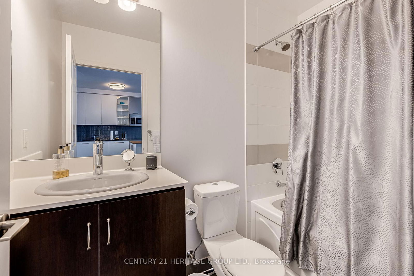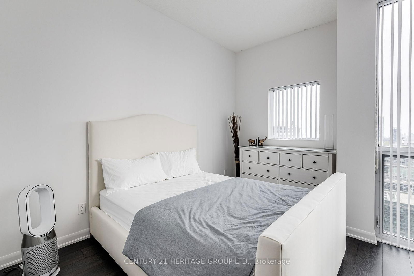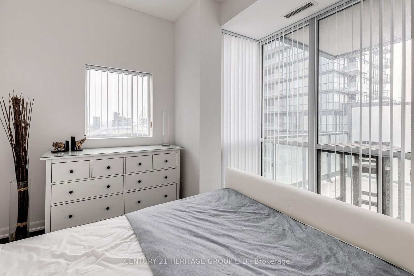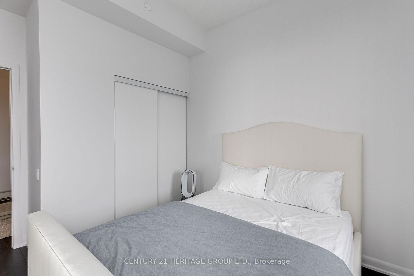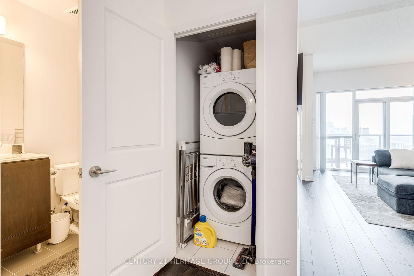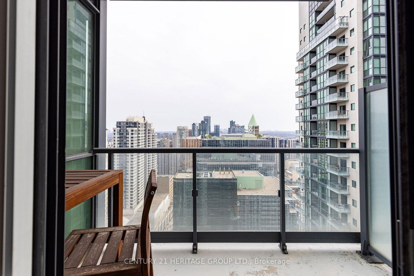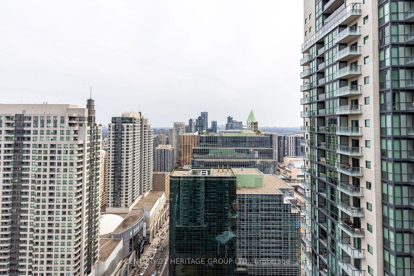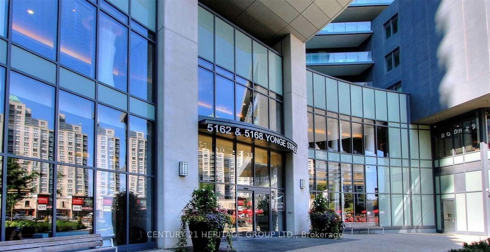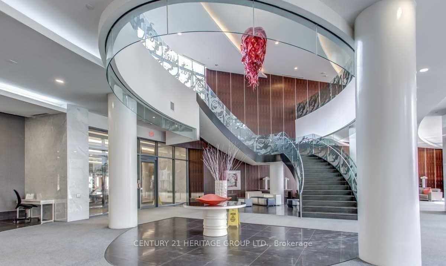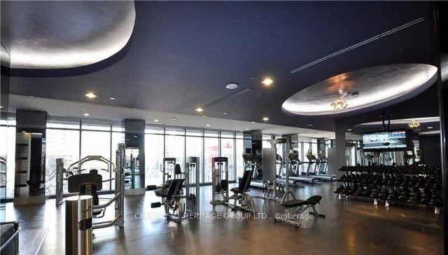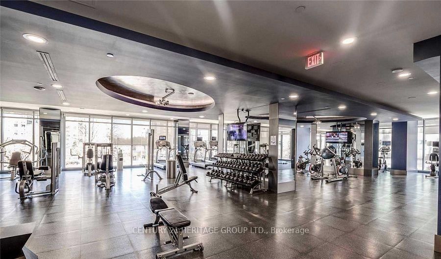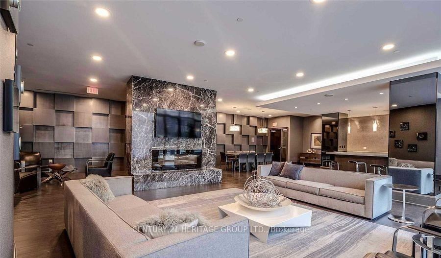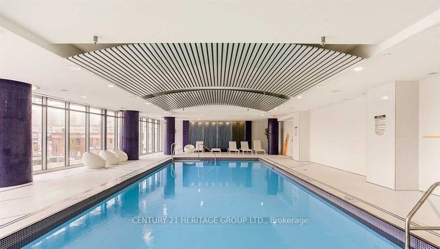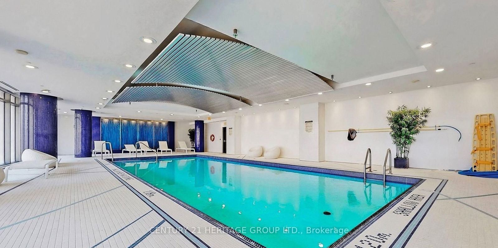3701 - 5168 Yonge St
Listing History
Unit Highlights
Property Type:
Condo
Maintenance Fees:
$477/mth
Taxes:
$3,269 (2024)
Cost Per Sqft:
$1,220/sqft
Outdoor Space:
Balcony
Locker:
Owned
Exposure:
South
Possession Date:
To Be Arranged
Amenities
About this Listing
Welcome to this absolutely stunning 1+1 bedroom unit located at The Prestigious Gibson Tower in the Heart of North York built by reputable developer Menkes! Pride of Ownership 10+++ with custom upgrades and built-ins throughout! **Super clean, well maintained & was never rented/leased out - Only ever owner occupied! ** Highly sought after model features an airy & spacious open concept floor plan, 9 Ft ceilings with floor to ceiling windows and picturesque unobstructed expansive city views from the 37th floor! Enjoy your modern kitchen with stainless steel appliances, granite counters, glass backsplash and a custom, super function kitchen island perfect for additional storage, counter space and can be used as a breakfast bar! custom built-ins in the living room and den are perfect for additional storage and flow seamlessly with the space! **Unit comes with 1 parking spot and 1 rare extra large corner locker ** This building conveniently has direct access to North York Centre Subway Station! Enjoy Public Transit, TTC, Central Library, Civic Centre, Shopping and Good Eats just steps away!
ExtrasStainless Steel Stove, Oven, Built-In Dishwasher, Microwave Range Hood, Built-In Fridge + Freezer, Washer, Dryer, All Elf, All Window Coverings. 1 Parking and 1 Locker Included. 2 Built-Ins in Living Room + Den, Living TV + Mount, Den TV Mount, Kitchen Island.
century 21 heritage group ltd.MLS® #C12023207
Fees & Utilities
Maintenance Fees
Utility Type
Air Conditioning
Heat Source
Heating
Room Dimensions
Living
Open Concept, Walkout To Balcony, Combined with Dining
Dining
Open Concept, Built-in Shelves, Combined with Living
Kitchen
Granite Counter, Stainless Steel Appliances, Modern Kitchen
Primary
Windows Floor to Ceiling, Double Closet, South View
Den
Open Concept, Built-in Shelves, O/Looks Living
Similar Listings
Explore Willowdale
Commute Calculator
Demographics
Based on the dissemination area as defined by Statistics Canada. A dissemination area contains, on average, approximately 200 – 400 households.
Building Trends At Gibson Square North Tower
Days on Strata
List vs Selling Price
Offer Competition
Turnover of Units
Property Value
Price Ranking
Sold Units
Rented Units
Best Value Rank
Appreciation Rank
Rental Yield
High Demand
Market Insights
Transaction Insights at Gibson Square North Tower
| 1 Bed | 1 Bed + Den | 2 Bed | 2 Bed + Den | 3 Bed | |
|---|---|---|---|---|---|
| Price Range | $616,000 - $698,000 | $730,000 - $790,000 | $828,888 - $958,000 | $1,068,888 - $1,336,500 | No Data |
| Avg. Cost Per Sqft | $1,125 | $1,104 | $1,031 | $919 | No Data |
| Price Range | $2,400 - $2,650 | $2,600 - $3,650 | $2,900 - $3,500 | $2,600 - $4,000 | $2,500 |
| Avg. Wait for Unit Availability | 52 Days | 49 Days | 33 Days | 57 Days | 701 Days |
| Avg. Wait for Unit Availability | 16 Days | 20 Days | 14 Days | 36 Days | 496 Days |
| Ratio of Units in Building | 24% | 26% | 36% | 16% | 1% |
Market Inventory
Total number of units listed and sold in Willowdale
