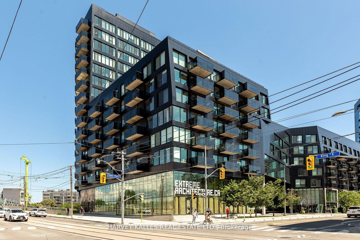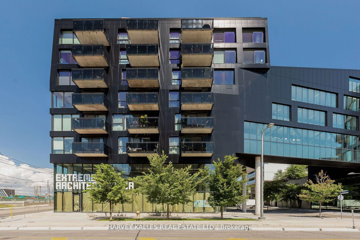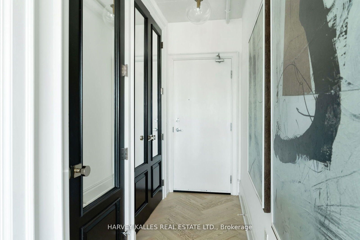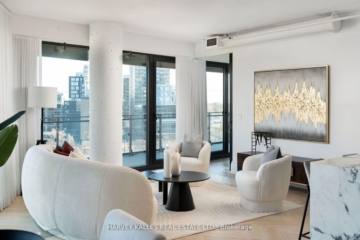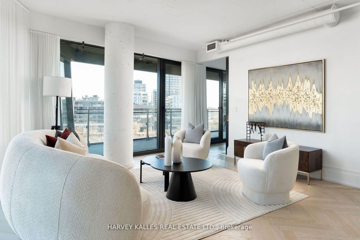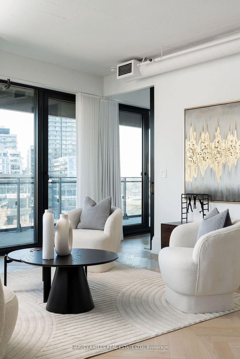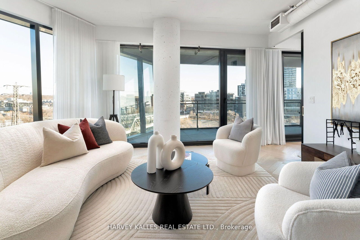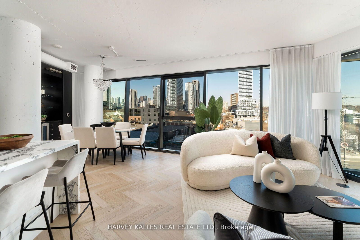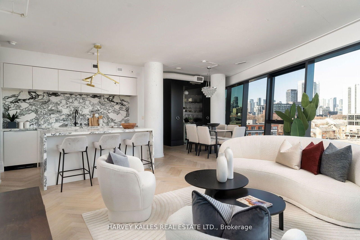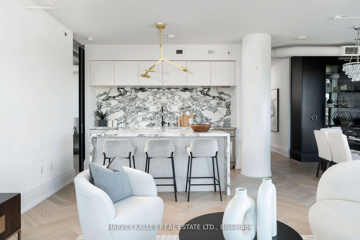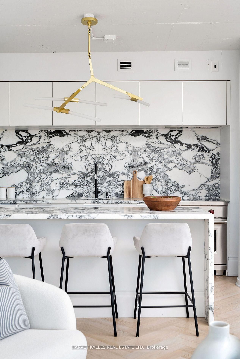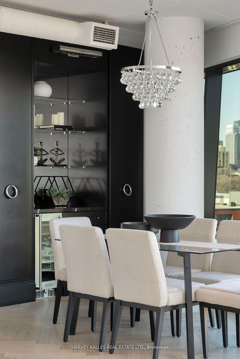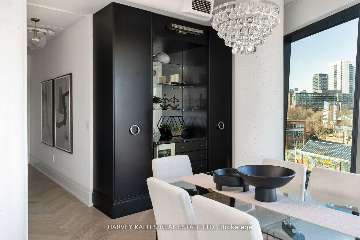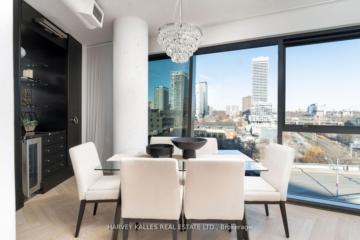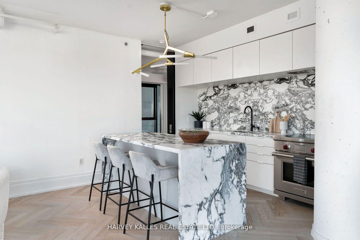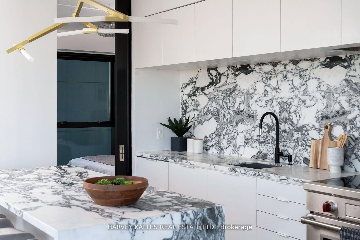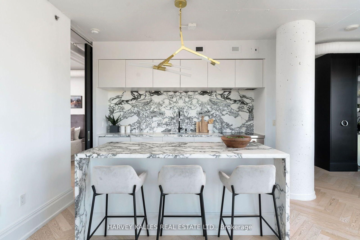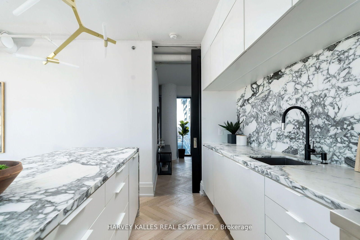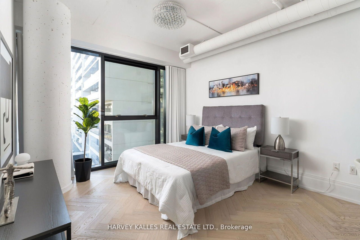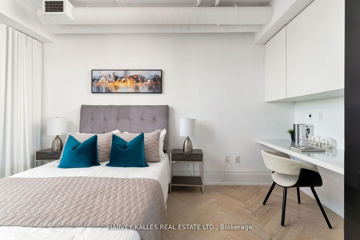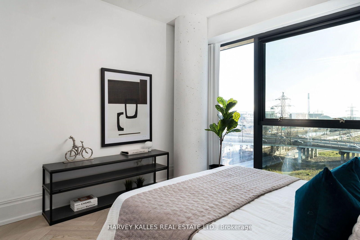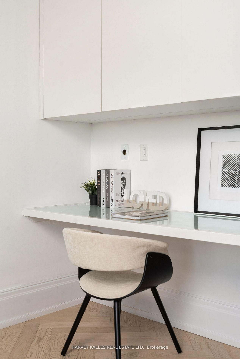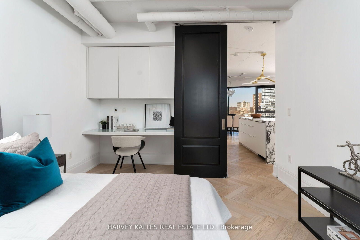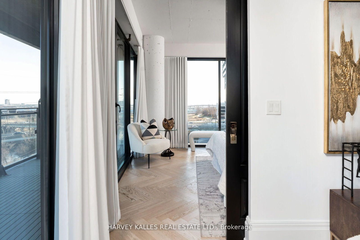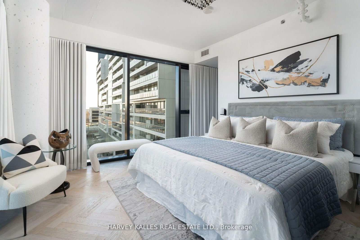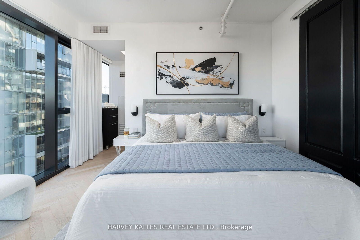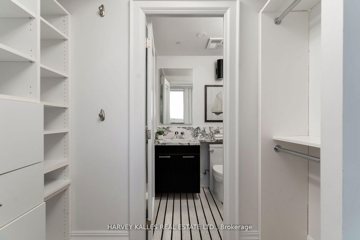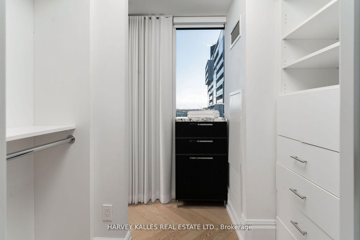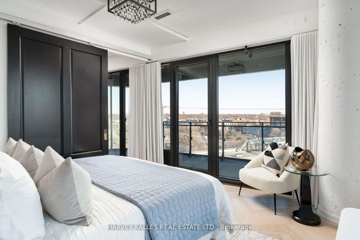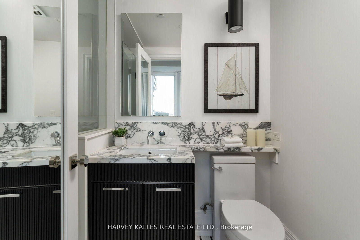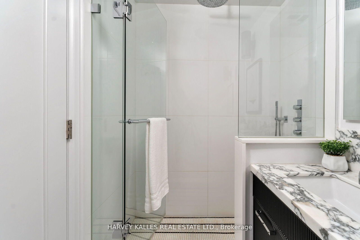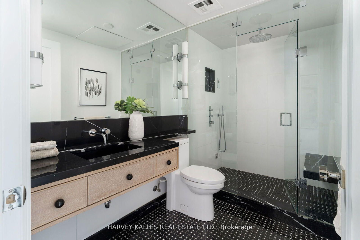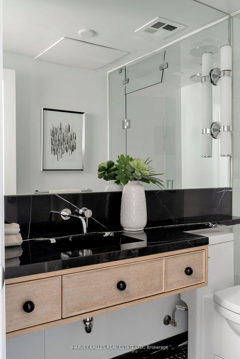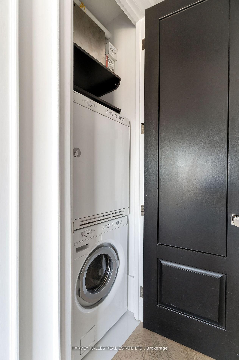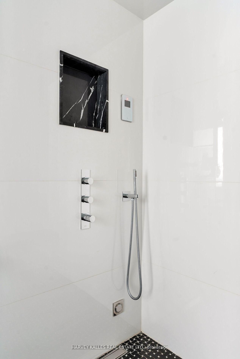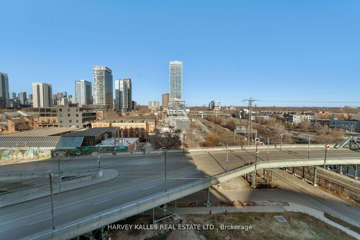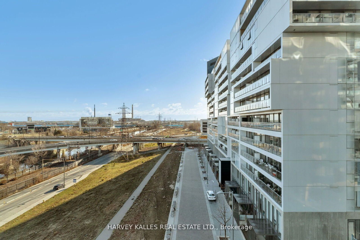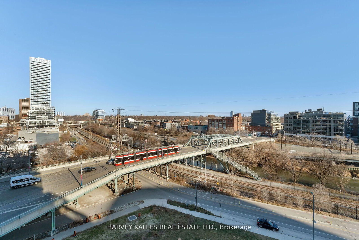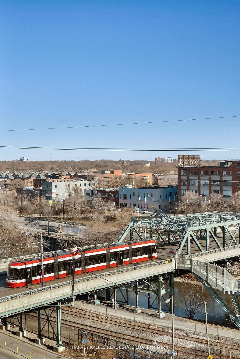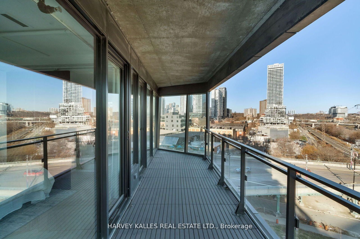704 - 51 Trolley Cres
Listing History
Unit Highlights
Ownership Type:
Condominium
Property Type:
Soft Loft
Maintenance Fees:
$863/mth
Taxes:
$4,342 (2024)
Cost Per Sqft:
$1,063/sqft
Outdoor Space:
Balcony
Locker:
Owned
Exposure:
North East
Possession Date:
To Be Determined
Laundry:
Main
Amenities
About this Listing
Welcome to this extraordinary, re-imagined custom suite at River City Condos, meticulously designed by The Design Co. to evoke a boutique hotel ambiance. This spacious 2+1 bedroom, 2-bathroom corner unit offers a perfect blend of sophistication and comfort with premium finishes and a wealth of high-end upgrades, making it ideal for discerning buyers seeking an upscale urban retreat. Upon entering, you'll be greeted by elegant white oak herringbone flooring, setting the tone for the suites luxurious design. A custom-designed bar provides an impressive focal point for entertaining, while the spa-like primary bathroom boasts a steam shower and heated floors for ultimate relaxation. Integrated Sonos speakers offer an immersive audio experience throughout the space, enhancing the ambiance. With nearly 270 degrees of unobstructed views, natural light floods the open-concept layout, creating a bright and inviting atmosphere. This suite includes one parking space, with an additional parking spot available for purchase, as well as an oversized locker for ample storage. With a level of customization and finishes rarely found at this price point, this property offers a unique opportunity to own a high-end home at a fraction of the cost of new construction in Toronto. Don't miss the chance to call this exceptional space your own. **EXTRAS** Includes: 1 Parking Space & 1 Over-Sized Locker. Second parking space is available for purchase.
ExtrasMarvel Wine Fridge, Wolf Range & Oven, SubZero Fridge & Freezer, Ask Dishwasher, All Electric Light Fixtures, Designer Chandeliers, Custom Window Coverings, Sonos Speakers, Samsung FRAME TV, Custom Phantom Screens In Windows & Balcony Custom Deck.
harvey kalles real estate ltd.MLS® #C12011267
Fees & Utilities
Maintenance Fees
Utility Type
Air Conditioning
Heat Source
Heating
Room Dimensions
Dining
hardwood floor, Pantry, Built-in Bar
Living
hardwood floor, Walkout To Balcony, Windows Floor to Ceiling
Kitchen
Marble Counter, Built-in Fridge, O/Looks Living
Primary
Walk-in Closet, Walkout To Balcony, 3 Piece Ensuite
2nd Bedroom
hardwood floor, Windows Floor to Ceiling, Built-in Desk
Similar Listings
Explore Corktown - Toronto
Commute Calculator
Demographics
Based on the dissemination area as defined by Statistics Canada. A dissemination area contains, on average, approximately 200 – 400 households.
Building Trends At River City I Lofts
Days on Strata
List vs Selling Price
Offer Competition
Turnover of Units
Property Value
Price Ranking
Sold Units
Rented Units
Best Value Rank
Appreciation Rank
Rental Yield
High Demand
Market Insights
Transaction Insights at River City I Lofts
| Studio | 1 Bed | 1 Bed + Den | 2 Bed | 2 Bed + Den | 3 Bed | 3 Bed + Den | |
|---|---|---|---|---|---|---|---|
| Price Range | No Data | $470,000 - $725,000 | $596,000 | $805,000 - $1,415,000 | No Data | No Data | No Data |
| Avg. Cost Per Sqft | No Data | $893 | $789 | $1,222 | No Data | No Data | No Data |
| Price Range | $1,595 - $1,875 | $1,900 - $3,000 | $2,100 - $2,400 | $3,750 | $4,675 | No Data | No Data |
| Avg. Wait for Unit Availability | 189 Days | 26 Days | 76 Days | 73 Days | 147 Days | 680 Days | No Data |
| Avg. Wait for Unit Availability | 176 Days | 14 Days | 56 Days | 148 Days | 237 Days | No Data | 506 Days |
| Ratio of Units in Building | 5% | 58% | 20% | 12% | 6% | 1% | 1% |
Market Inventory
Total number of units listed and sold in Corktown - Toronto
