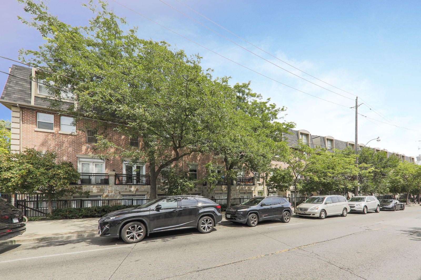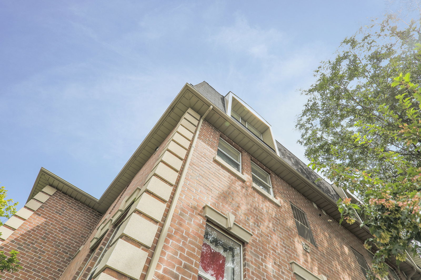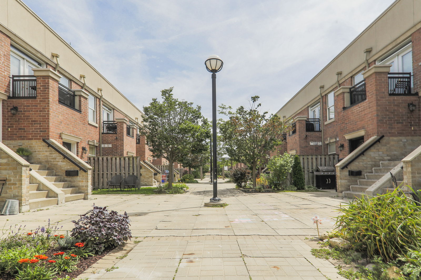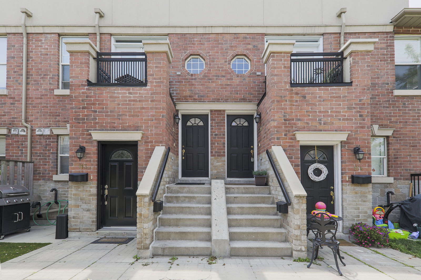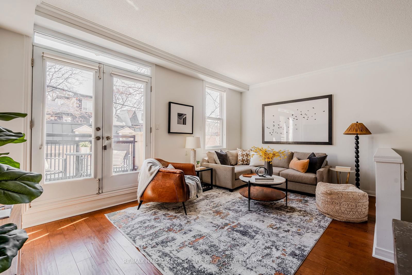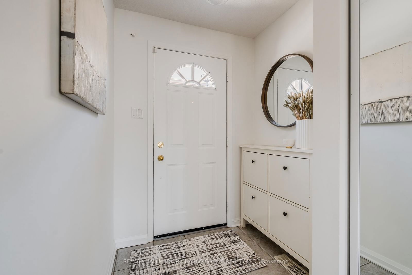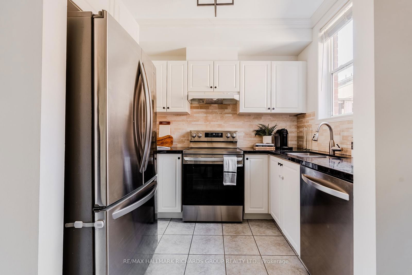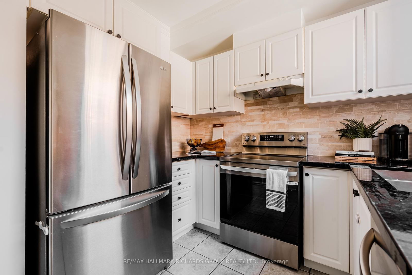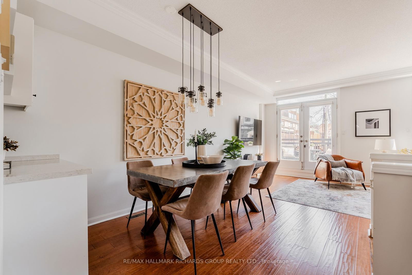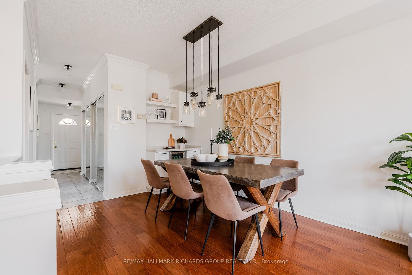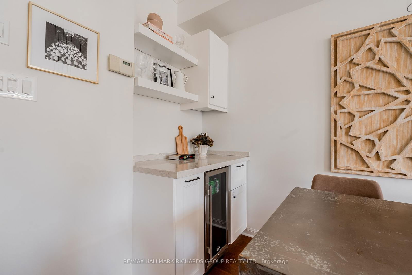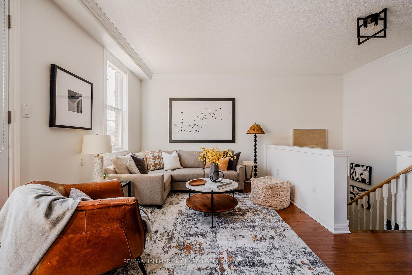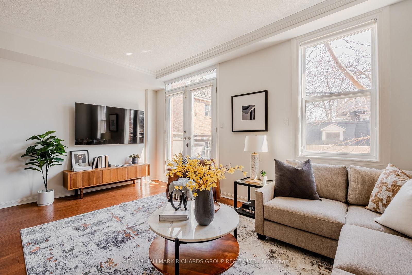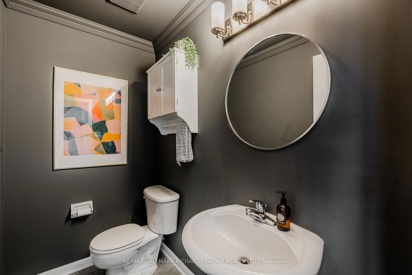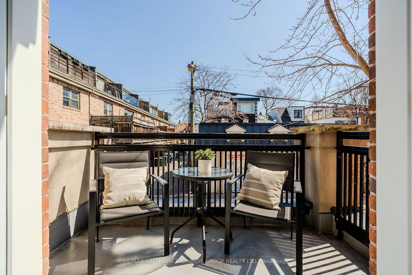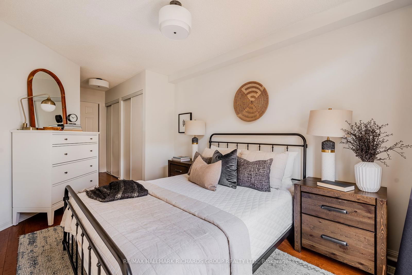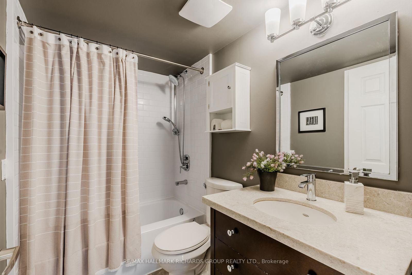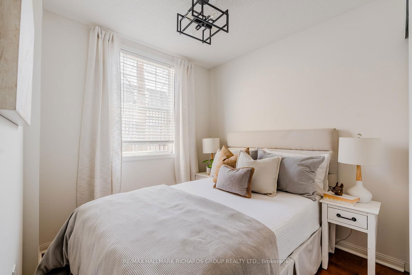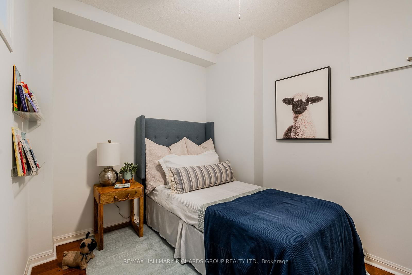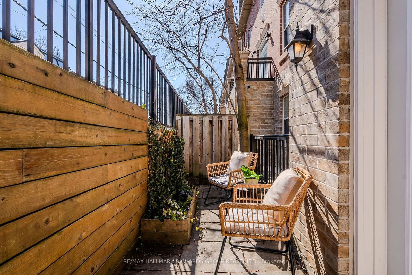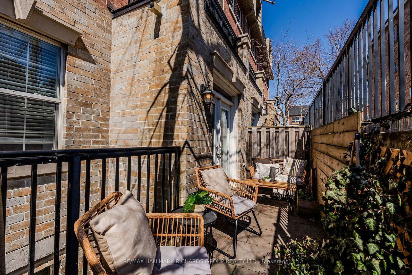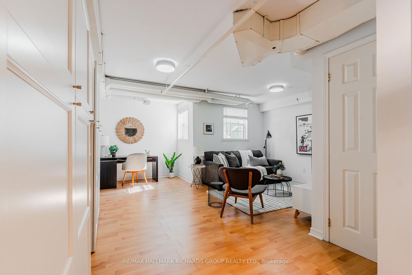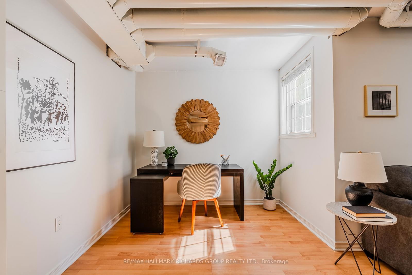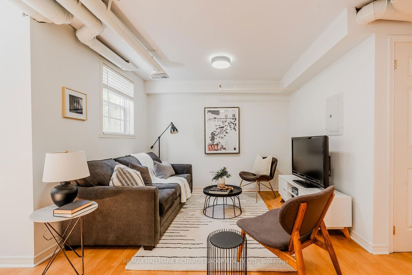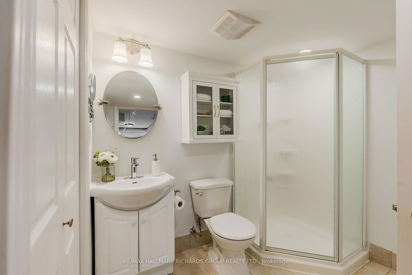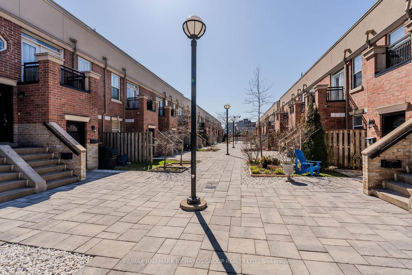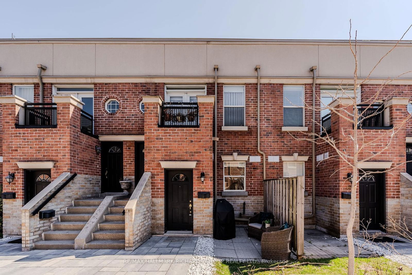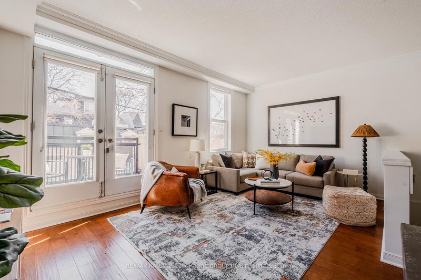51-55 Halton Street
Building Highlights
Property Type:
Townhouse
Number of Storeys:
2
Number of Units:
54
Condo Completion:
2005
Condo Demand:
High
Unit Size Range:
700 - 1,700 SQFT
Unit Availability:
Low
Property Management:
Amenities
About 51-55 Halton Street — Westside Story
Anyone who’s seeking a Toronto condo for sale should definitely consider Westside Story at 51-55 Halton Street. Norstar Group completed this building back in 2005, but unlike other buildings of that age, maintenance fees are actually higher than average at $0.75 per-square-foot. The building is 2 storeys tall and is home to 54 suites. Units start at 700 square feet on the low end, and can go up to 1700 square feet.
This condo has a Walk Score of 88 and a high demand ranking, based on Strata.ca’s analytics. Maintenance fees are $0.75 per-square-foot, which is lower than the neighbourhood average of $0.88 per-square-foot.
The Suites
On average, units at 51-55 Halton Street sell -1.95% below the list price, and units have a medium chance of receiving multiple offers (aka a “bidding war”). The average cost per-square-foot in the condo (based on past 12 months of sales) is $905 and units sell with 10 days on market on average. Over the past 12 months, 2 have sold and 0 has have been rented here.
The Neighbourhood
Residents can enjoy several great restaurants in the area. Some popular places nearby include Pizzeria Libretto, Alex Rei Dos Leitoes and Reposado Bar & Lounge. Need a break while working from home? Pop-over to i deal coffee & wine bar, Café Cliquot and The Grow-Op Juice Bar & Eatery to grab some coffee or tea!
Grocery shopping can feel like a chore — but not when The Lucky Penny General Store and Cafe, K & N Supermarket and R & C Food Market are just an easy 13-minute walk away.
Residents here can stop by CIBC Branch with ATM and BMO Bank of Montreal on their way home from work, so they can take care of their financial needs.
Having Plaza Bolivar, Toronto Hiking And Conservation Club and Roxton Road Parkette within 6 minutes walking distance is invaluable, considering easy access to green spaces can dramatically improve your quality of life.
Those who love to shop will appreciate all the options nearby with The Queer Shopping Network, Shops at King Liberty and Bathurst College Centre just 3 minutes from here.
There are also several unique attractions nearby to keep yourself entertained, such as Gallery At 129 Ossington, Wil Kucey Gallery and Mad Ones Gallery — all just a quick 4-minute walk away. The Royal is just a short drive away for movie nights.
Enjoy the convenience of 51-55 Halton Street being 13 minutes away from Givins/Shaw Junior Public School, Ossington/Old Orchard Jr Public School and Pierre-Elliott-Trudeau Elementary School making school pick-up a breeze! Families with older children will be happy to know that University of Toronto Schools (Humbert Site), Craig Roland Lee and Central Toronto Academy can be reached by car in under 3 minutes.
Transportation
For transit users, the nearest light transit stop is Ossington Ave At Argyle St and is about a 2 minutes walk away. Those who live in the area can easily drive to Ossington, just 4 minutes from the building.
In the event that you can’t land a unit in this building, there are some similar condos within walking distance at 41 Ossington Avenue, 183 Dovercourt Road and 993 Queen Street W.
Maintenance Fees
Listing History for Westside Story
Reviews for Westside Story
No reviews yet. Be the first to leave a review!
 1
1Listings For Sale
Interested in receiving new listings for sale?
 0
0Listings For Rent
Interested in receiving new listings for rent?
Similar Condos
Explore Trinity Bellwoods
Commute Calculator
Demographics
Based on the dissemination area as defined by Statistics Canada. A dissemination area contains, on average, approximately 200 – 400 households.
Building Trends At Westside Story
Days on Strata
List vs Selling Price
Offer Competition
Turnover of Units
Property Value
Price Ranking
Sold Units
Rented Units
Best Value Rank
Appreciation Rank
Rental Yield
High Demand
Market Insights
Transaction Insights at Westside Story
| 1 Bed | 1 Bed + Den | 2 Bed | 2 Bed + Den | 3 Bed | 3 Bed + Den | |
|---|---|---|---|---|---|---|
| Price Range | No Data | No Data | $1,045,000 | No Data | No Data | $1,205,000 |
| Avg. Cost Per Sqft | No Data | No Data | $894 | No Data | No Data | $723 |
| Price Range | No Data | No Data | No Data | No Data | No Data | No Data |
| Avg. Wait for Unit Availability | No Data | 368 Days | 158 Days | 378 Days | 392 Days | 548 Days |
| Avg. Wait for Unit Availability | No Data | No Data | 428 Days | No Data | No Data | 598 Days |
| Ratio of Units in Building | 3% | 5% | 58% | 22% | 7% | 7% |
Market Inventory
Total number of units listed and sold in Trinity Bellwoods
